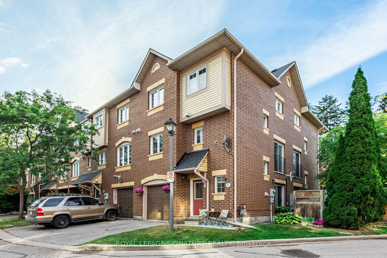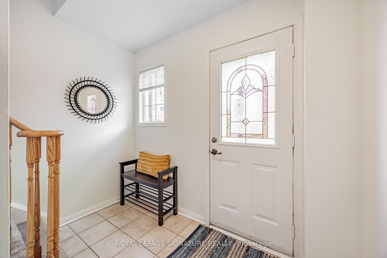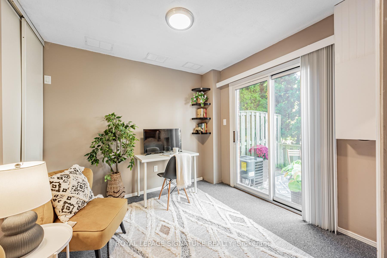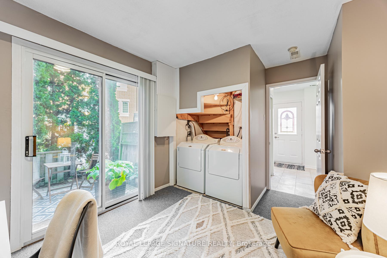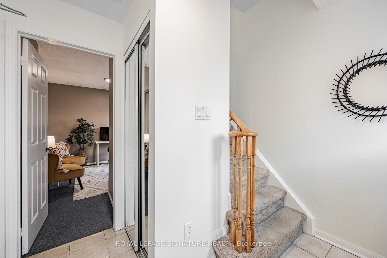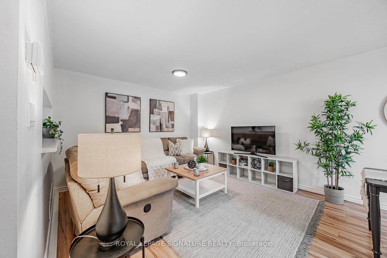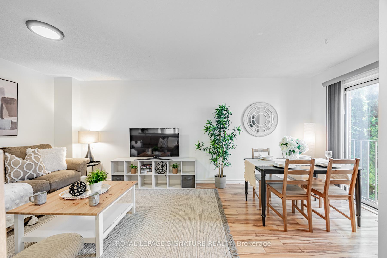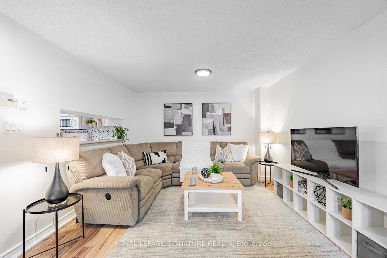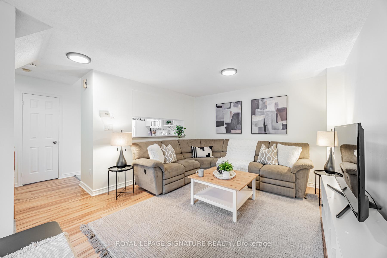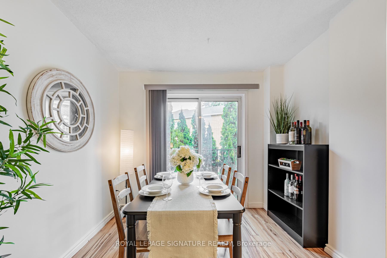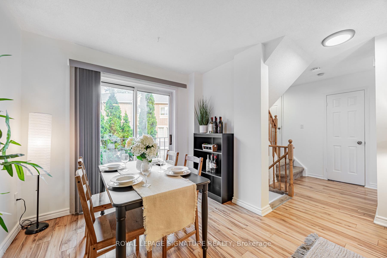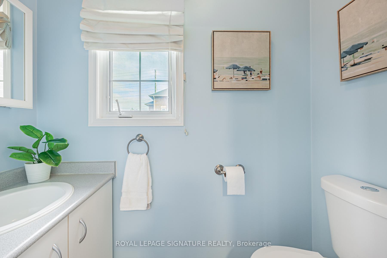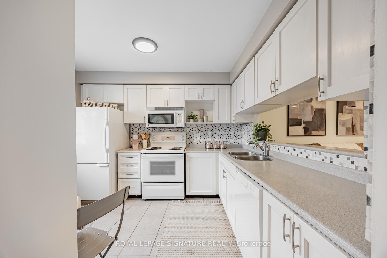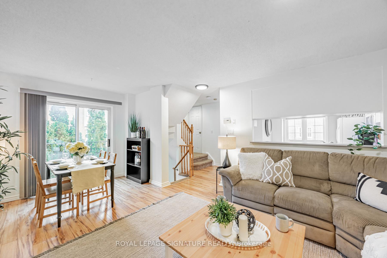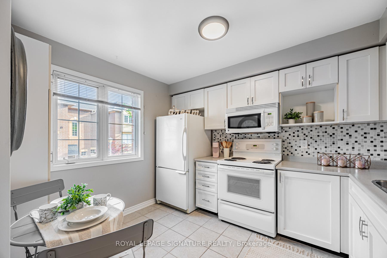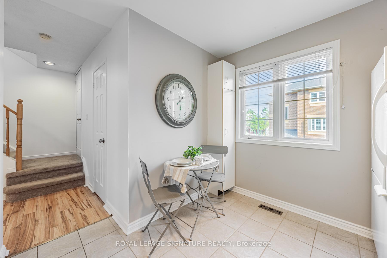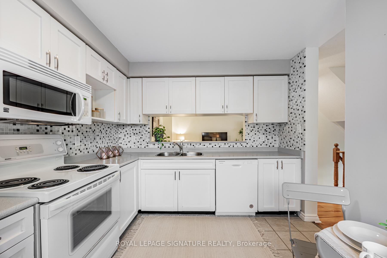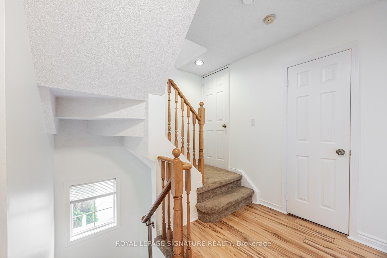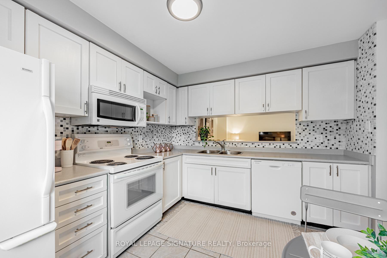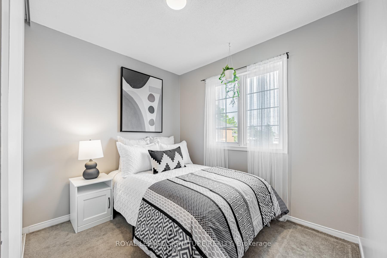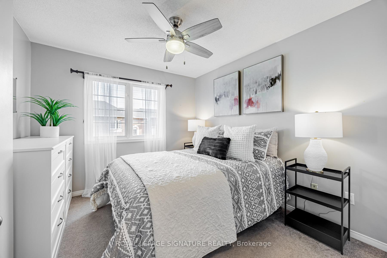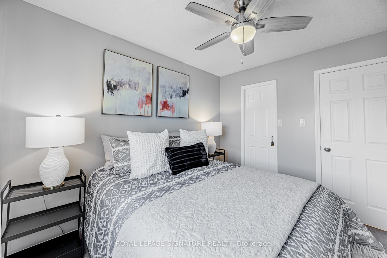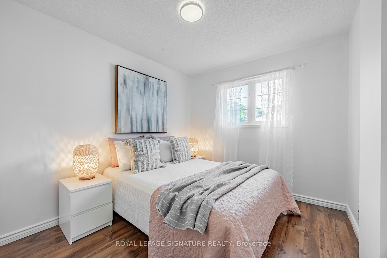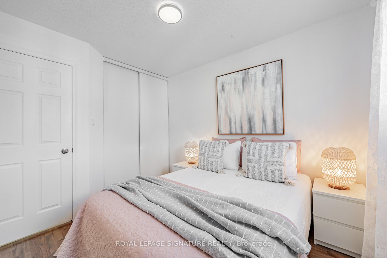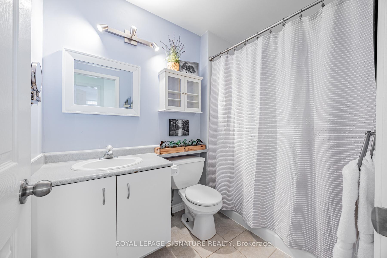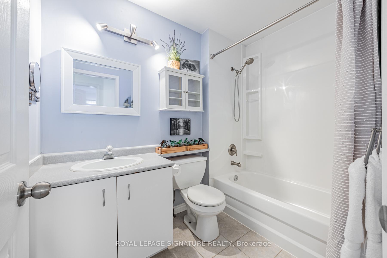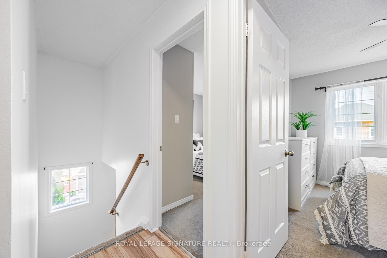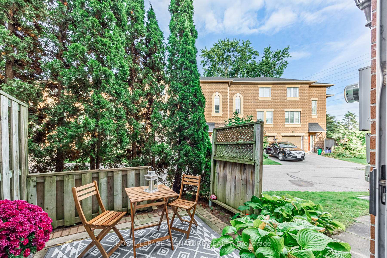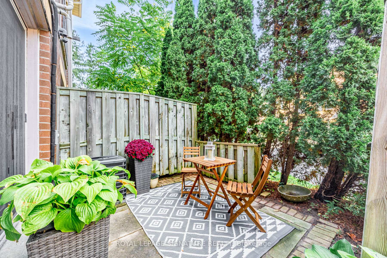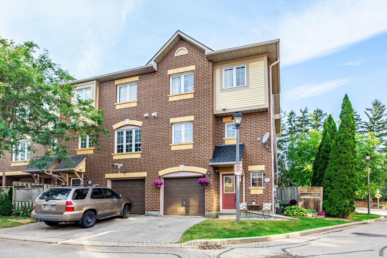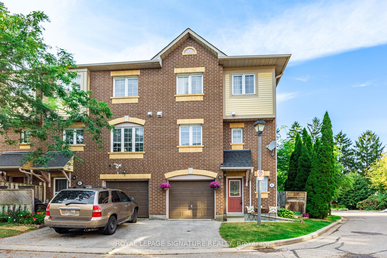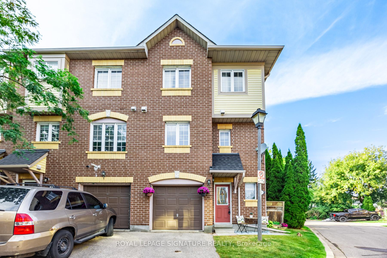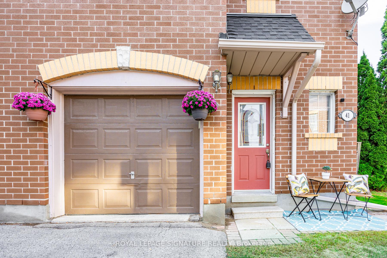$699,000
Available - For Sale
Listing ID: E9752074
1735 Walnut Lane , Unit 41, Pickering, L1V 6Z8, Ontario
| Beautiful end unit, all brick townhouse located in Pickering's Glendale Neighbourhood.This end unit 3 storey townhouse is nestled in a quiet cul-de-sac, 2 parking including a B/I one car garage. Large entry foyer, Family room, W/O to your private patio. This home features a spacious eat in kitchen, with a large window. It overlooks the sun-filled Living and Dining area. 3rd floor offers 3 large Bedrooms and a 4pc Bath. Being an end unit allows for more windows and an abundance of natural light. Close to Pickering Town Centre, Parks, Schools and a short drive to the 401. |
| Price | $699,000 |
| Taxes: | $3769.63 |
| Maintenance Fee: | 335.00 |
| Address: | 1735 Walnut Lane , Unit 41, Pickering, L1V 6Z8, Ontario |
| Province/State: | Ontario |
| Condo Corporation No | DCC |
| Level | 1 |
| Unit No | 41 |
| Directions/Cross Streets: | Kingston/Walnut Lane |
| Rooms: | 6 |
| Rooms +: | 1 |
| Bedrooms: | 3 |
| Bedrooms +: | |
| Kitchens: | 1 |
| Family Room: | Y |
| Basement: | None |
| Property Type: | Condo Townhouse |
| Style: | 3-Storey |
| Exterior: | Brick |
| Garage Type: | Built-In |
| Garage(/Parking)Space: | 1.00 |
| Drive Parking Spaces: | 1 |
| Park #1 | |
| Parking Type: | Owned |
| Exposure: | Se |
| Balcony: | None |
| Locker: | None |
| Pet Permited: | Restrict |
| Approximatly Square Footage: | 1200-1399 |
| Building Amenities: | Bbqs Allowed, Visitor Parking |
| Property Features: | Park, Public Transit, School |
| Maintenance: | 335.00 |
| Water Included: | Y |
| Common Elements Included: | Y |
| Parking Included: | Y |
| Building Insurance Included: | Y |
| Fireplace/Stove: | N |
| Heat Source: | Gas |
| Heat Type: | Forced Air |
| Central Air Conditioning: | Central Air |
| Ensuite Laundry: | Y |
$
%
Years
This calculator is for demonstration purposes only. Always consult a professional
financial advisor before making personal financial decisions.
| Although the information displayed is believed to be accurate, no warranties or representations are made of any kind. |
| ROYAL LEPAGE SIGNATURE REALTY |
|
|

Dir:
416-828-2535
Bus:
647-462-9629
| Virtual Tour | Book Showing | Email a Friend |
Jump To:
At a Glance:
| Type: | Condo - Condo Townhouse |
| Area: | Durham |
| Municipality: | Pickering |
| Neighbourhood: | Town Centre |
| Style: | 3-Storey |
| Tax: | $3,769.63 |
| Maintenance Fee: | $335 |
| Beds: | 3 |
| Baths: | 2 |
| Garage: | 1 |
| Fireplace: | N |
Locatin Map:
Payment Calculator:

