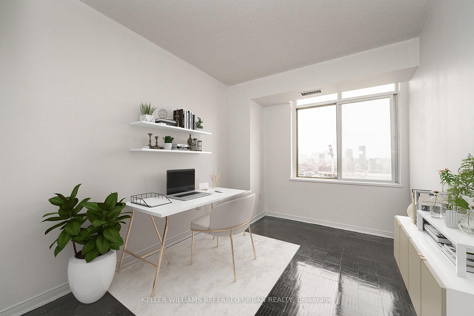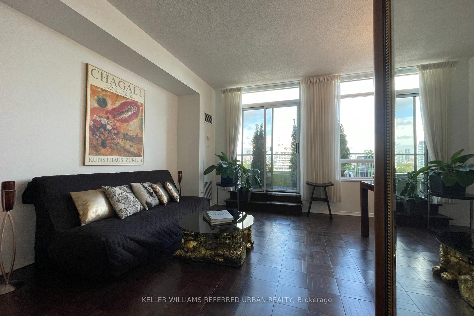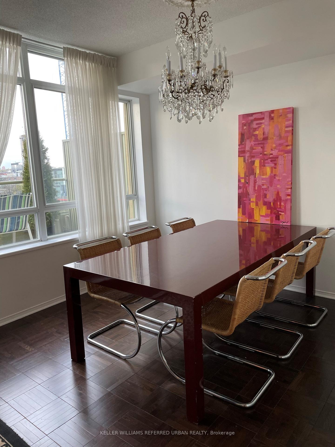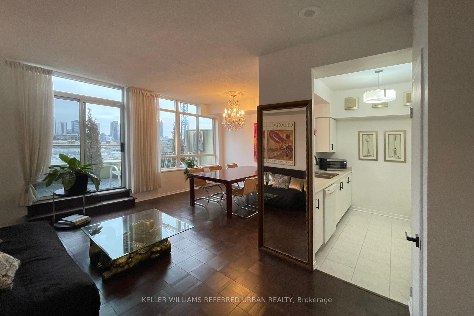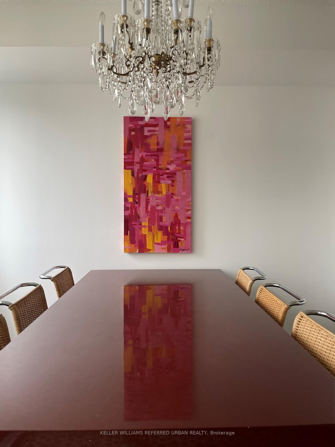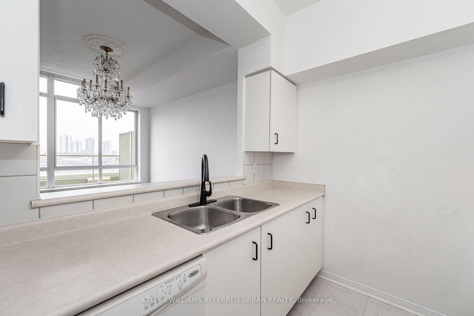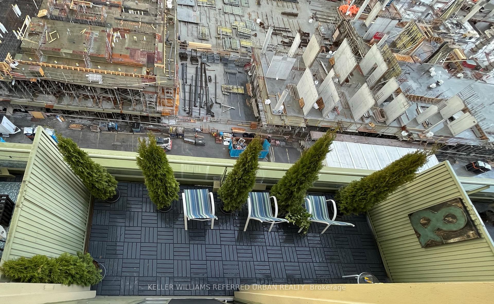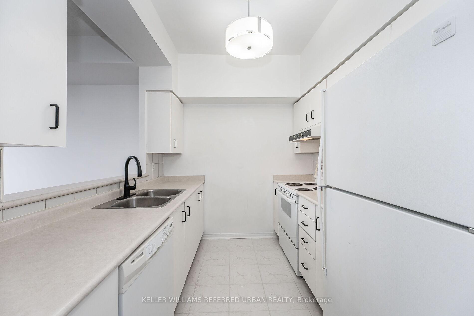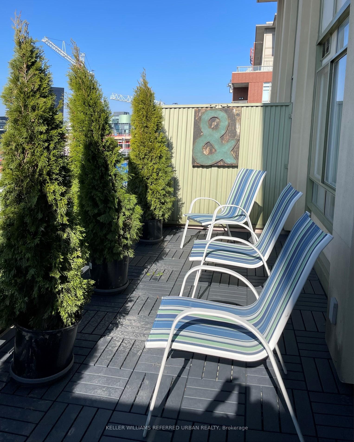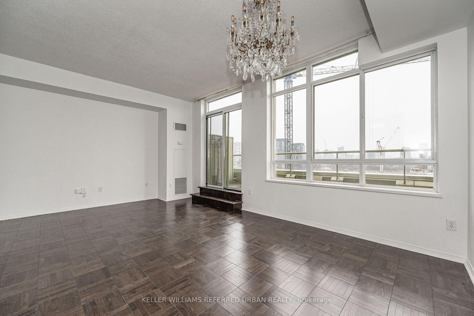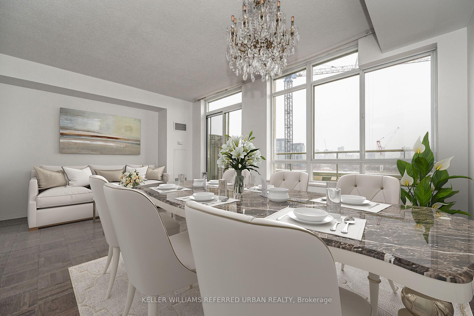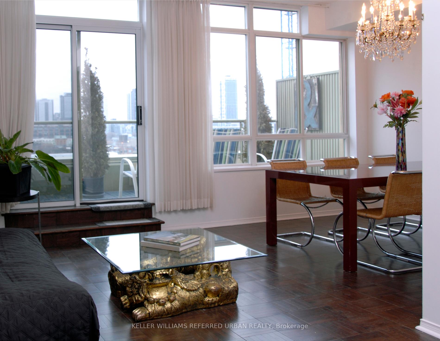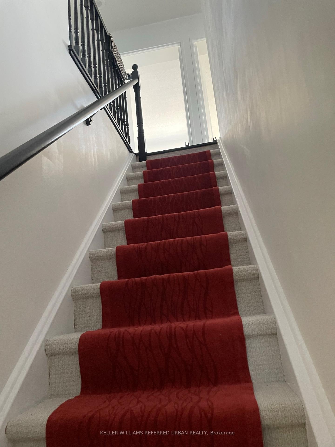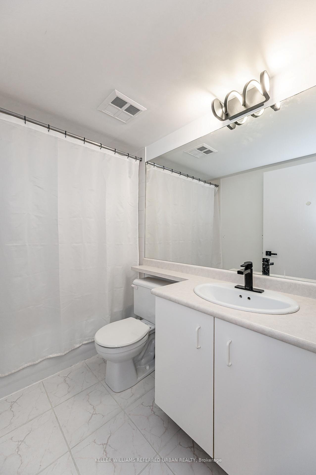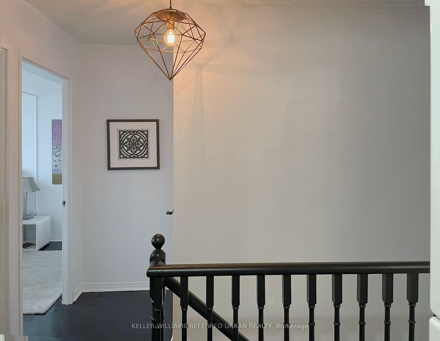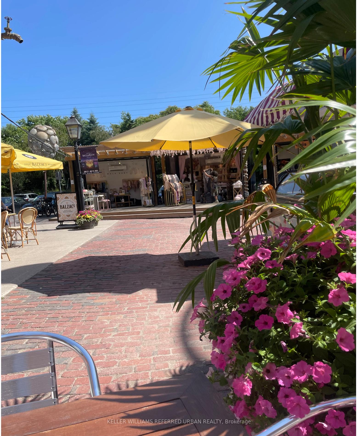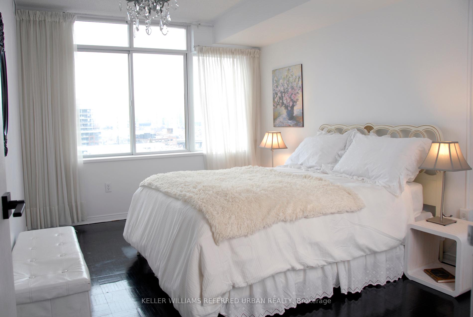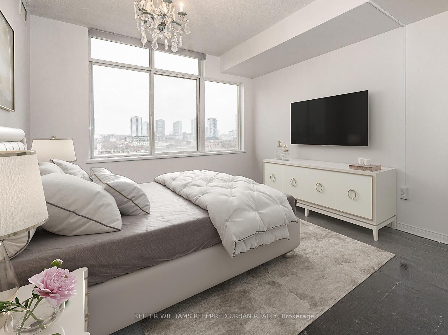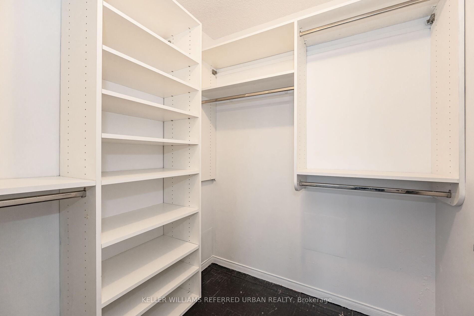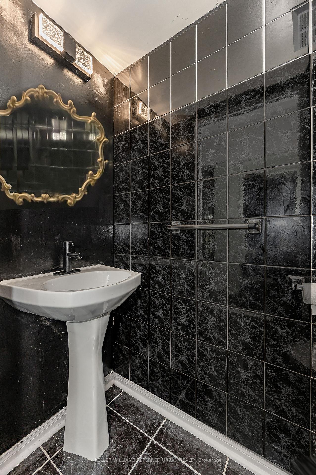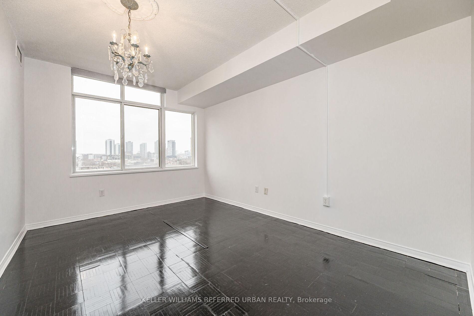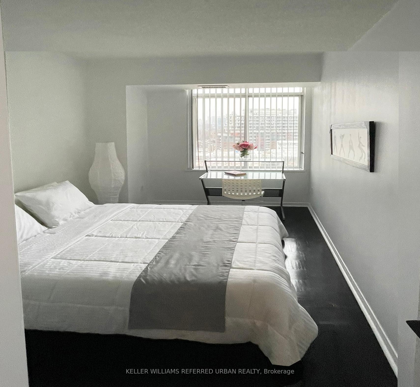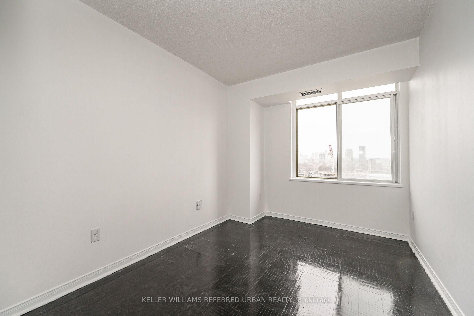$689,000
Available - For Sale
Listing ID: C9389629
70 Mill St , Unit Ph 05, Toronto, M5A 4R1, Ontario
| 2 lvl Penthouse, 2 Bdrm, 1.5 Bath, Large Terrace facing North/West, afternoon sunshine, Large windows, Ensuite Laundry + Storage, Hardwood floors, large Walk-in Closet can be a small office. Only 2 blks from Front/Parliament Subway Station (now under construction). 10 min walk to the new Don River/ Portlands nature reserve, paddling beach, nature trails, ski trails,large parks, famous Cherry Beach. Distillery District across the street has 17 restaurants, cafes, artist studios, 25 unique shops, live theatre, concerts, music and art festivals.TTC 501 King Streetcar stops 300 m from front door (10-15 min to Yonge St) Pet friendly. Walk Score /96, Nice neighbours. Quick access to Don Valley Pkwy, Gardiner, Lakeshore. Main floor Party room + large roof terrace w/ 360 views of city and lake |
| Extras: Light Fixtures [excluding 2 Chandeliers], Fridge, Stove, Hood Fan, Dishwasher, stackable washer/dryer, window coverings, Shelving in the Walk-in Closet, entranceway wall mirrors, Shelving in 2nd bedroom closet and linen closet |
| Price | $689,000 |
| Taxes: | $2850.01 |
| Assessment Year: | 2023 |
| Maintenance Fee: | 1080.00 |
| Address: | 70 Mill St , Unit Ph 05, Toronto, M5A 4R1, Ontario |
| Province/State: | Ontario |
| Condo Corporation No | MTCC |
| Level | 11 |
| Unit No | 05 |
| Directions/Cross Streets: | Cherry/Front/Parliament |
| Rooms: | 7 |
| Bedrooms: | 2 |
| Bedrooms +: | |
| Kitchens: | 1 |
| Family Room: | N |
| Basement: | None |
| Property Type: | Condo Apt |
| Style: | Apartment |
| Exterior: | Brick |
| Garage Type: | Underground |
| Garage(/Parking)Space: | 0.00 |
| Drive Parking Spaces: | 1 |
| Park #1 | |
| Parking Type: | Owned |
| Exposure: | N |
| Balcony: | Terr |
| Locker: | Ensuite |
| Pet Permited: | Restrict |
| Approximatly Square Footage: | 900-999 |
| Maintenance: | 1080.00 |
| CAC Included: | Y |
| Hydro Included: | Y |
| Water Included: | Y |
| Common Elements Included: | Y |
| Heat Included: | Y |
| Parking Included: | Y |
| Building Insurance Included: | Y |
| Fireplace/Stove: | N |
| Heat Source: | Gas |
| Heat Type: | Forced Air |
| Central Air Conditioning: | Central Air |
| Ensuite Laundry: | Y |
$
%
Years
This calculator is for demonstration purposes only. Always consult a professional
financial advisor before making personal financial decisions.
| Although the information displayed is believed to be accurate, no warranties or representations are made of any kind. |
| KELLER WILLIAMS REFERRED URBAN REALTY |
|
|

Dir:
416-828-2535
Bus:
647-462-9629
| Virtual Tour | Book Showing | Email a Friend |
Jump To:
At a Glance:
| Type: | Condo - Condo Apt |
| Area: | Toronto |
| Municipality: | Toronto |
| Neighbourhood: | Waterfront Communities C8 |
| Style: | Apartment |
| Tax: | $2,850.01 |
| Maintenance Fee: | $1,080 |
| Beds: | 2 |
| Baths: | 2 |
| Fireplace: | N |
Locatin Map:
Payment Calculator:

