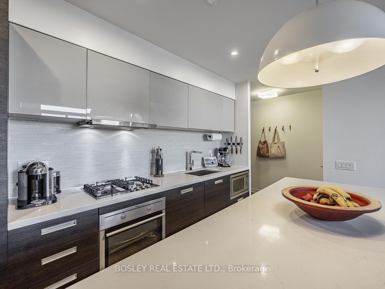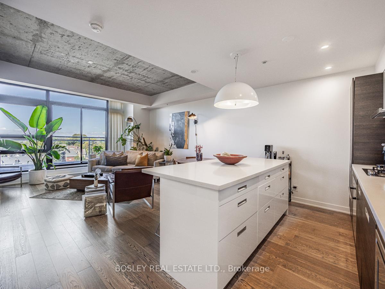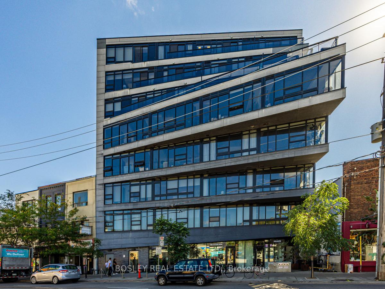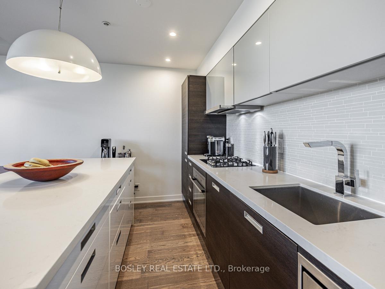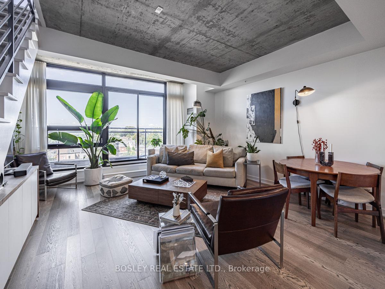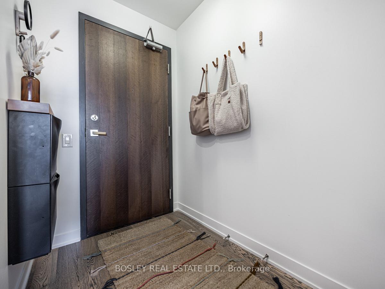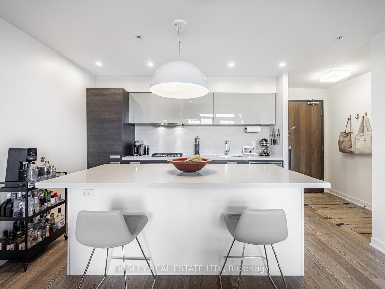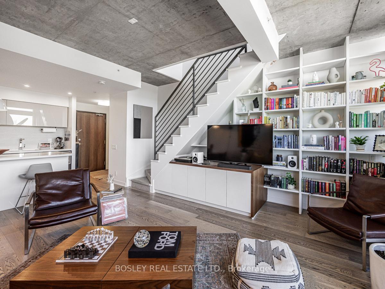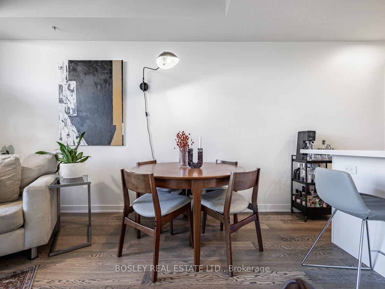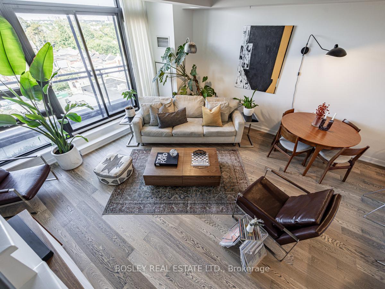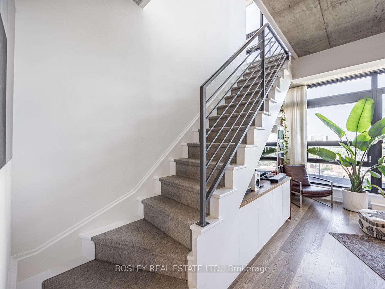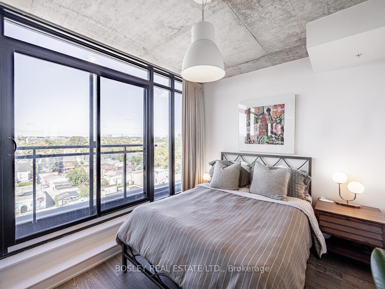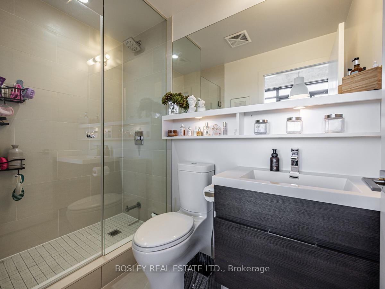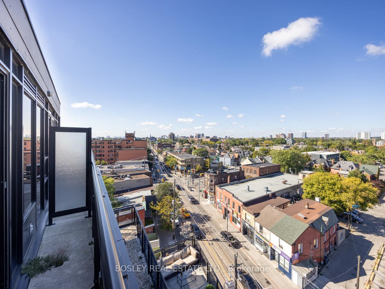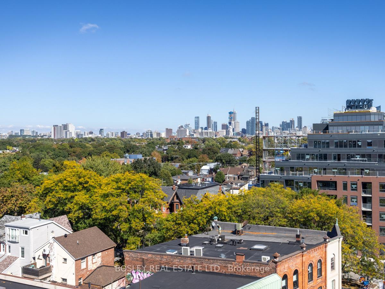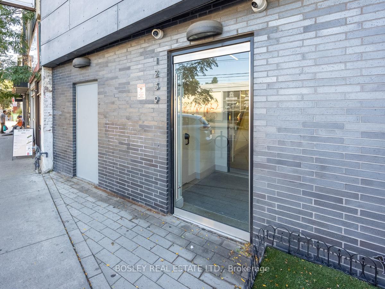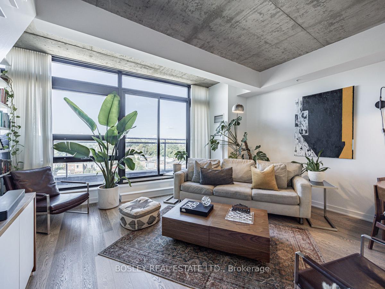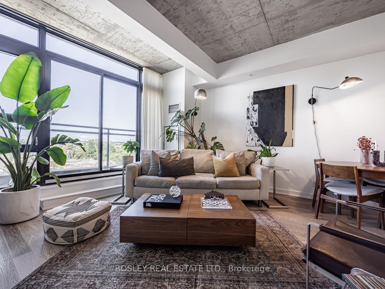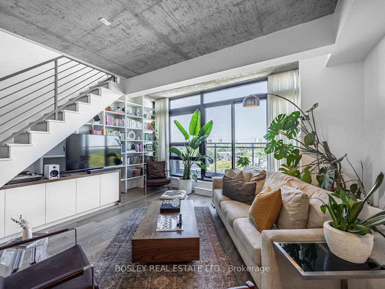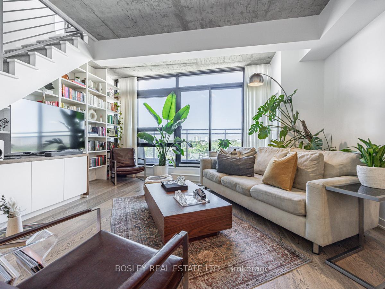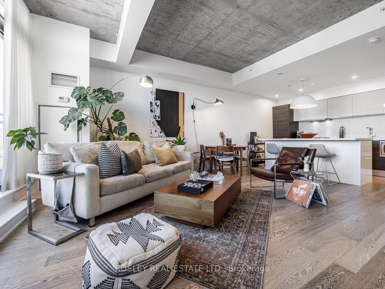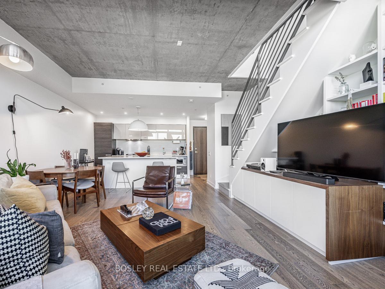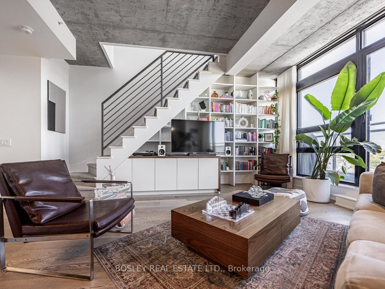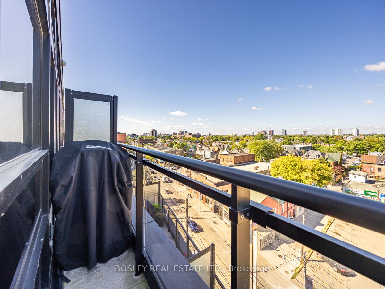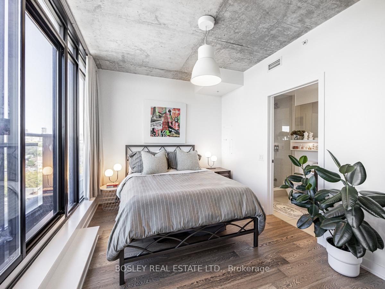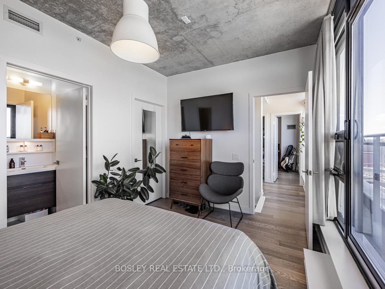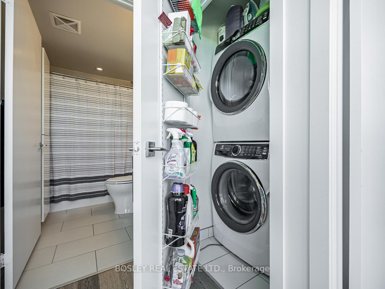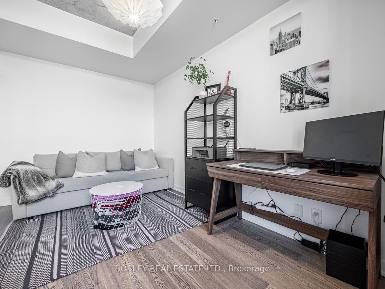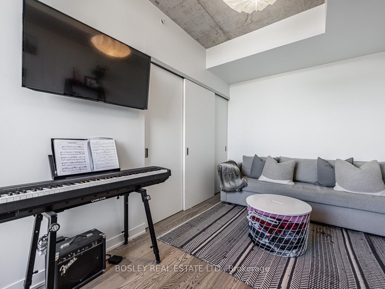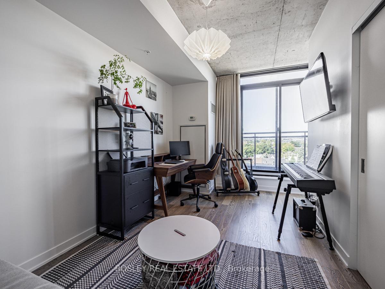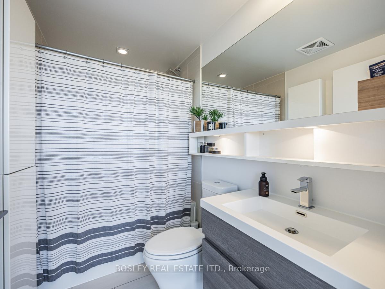$1,199,000
Available - For Sale
Listing ID: C9380452
1239 Dundas St West , Unit 703, Toronto, M6J 1X6, Ontario
| The wait is over!! Finally a 2 bedroom, 2 full bathroom unit at the Abacus Lofts has hit the market! This Bright, Airy & Spacious 2 level Penthouse Is Filled With Luxury, Great Finishes, Concrete Ceilings An Ultra Modern Scavolini Kitchen, Gas Cook Top, Convection Oven, Liebherr Integrated Fridge and Miele Dishwasher. The Open-Concept Living Room Has A Walk-out To A Cute Balcony, Just The Right Size For A BBQ! The Unobstructed North View Goes For Miles. Both Bedrooms Are Located On The Upper Floor, Great For Privacy. Walk-out To Balcony Is Provided For Each Bedroom. Large Closet Space In Both Bedrooms Is Also A Plus. This Prime Boutique Building Is Located In The Vibrant Dundas St West Neighbourhood, Within Walking Distance To Ossington Village & Trinity Bellwoods Park. Steps From Trendy Boutiques, Shops, Restaurants And A Fun Nightlife! Lots Of TTC Options! |
| Price | $1,199,000 |
| Taxes: | $5765.21 |
| Maintenance Fee: | 1261.43 |
| Address: | 1239 Dundas St West , Unit 703, Toronto, M6J 1X6, Ontario |
| Province/State: | Ontario |
| Condo Corporation No | TSCC |
| Level | 7 |
| Unit No | 03 |
| Locker No | 33 |
| Directions/Cross Streets: | Dundas & Ossington |
| Rooms: | 5 |
| Bedrooms: | 2 |
| Bedrooms +: | |
| Kitchens: | 1 |
| Family Room: | N |
| Basement: | None |
| Approximatly Age: | 6-10 |
| Property Type: | Condo Apt |
| Style: | 2-Storey |
| Exterior: | Concrete |
| Garage Type: | Other |
| Garage(/Parking)Space: | 1.00 |
| Drive Parking Spaces: | 1 |
| Park #1 | |
| Parking Spot: | 14 |
| Parking Type: | Owned |
| Legal Description: | LVL 1/ UNIT 6 |
| Exposure: | N |
| Balcony: | Open |
| Locker: | Owned |
| Pet Permited: | Restrict |
| Approximatly Age: | 6-10 |
| Approximatly Square Footage: | 1000-1199 |
| Building Amenities: | Bbqs Allowed, Bike Storage |
| Property Features: | Arts Centre, Clear View, Hospital, Library, Park, Public Transit |
| Maintenance: | 1261.43 |
| CAC Included: | Y |
| Water Included: | Y |
| Common Elements Included: | Y |
| Heat Included: | Y |
| Parking Included: | Y |
| Building Insurance Included: | Y |
| Fireplace/Stove: | N |
| Heat Source: | Gas |
| Heat Type: | Heat Pump |
| Central Air Conditioning: | Central Air |
| Ensuite Laundry: | Y |
$
%
Years
This calculator is for demonstration purposes only. Always consult a professional
financial advisor before making personal financial decisions.
| Although the information displayed is believed to be accurate, no warranties or representations are made of any kind. |
| BOSLEY REAL ESTATE LTD. |
|
|

Dir:
416-828-2535
Bus:
647-462-9629
| Virtual Tour | Book Showing | Email a Friend |
Jump To:
At a Glance:
| Type: | Condo - Condo Apt |
| Area: | Toronto |
| Municipality: | Toronto |
| Neighbourhood: | Trinity-Bellwoods |
| Style: | 2-Storey |
| Approximate Age: | 6-10 |
| Tax: | $5,765.21 |
| Maintenance Fee: | $1,261.43 |
| Beds: | 2 |
| Baths: | 2 |
| Garage: | 1 |
| Fireplace: | N |
Locatin Map:
Payment Calculator:

