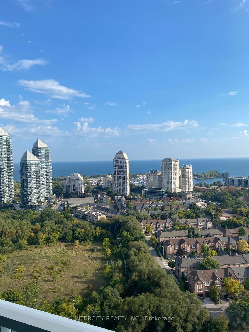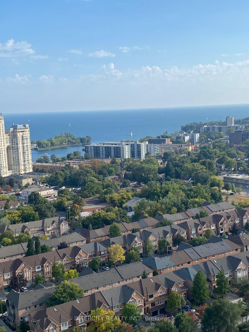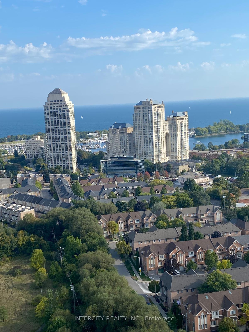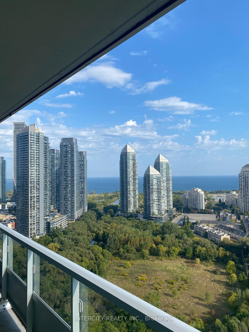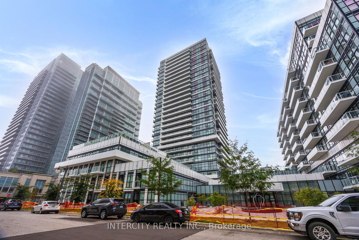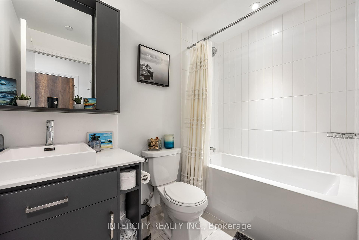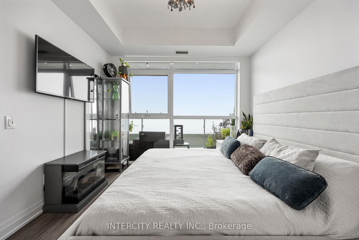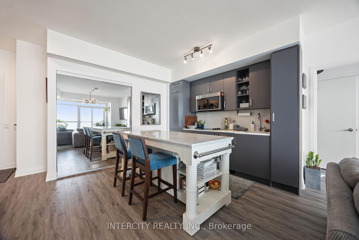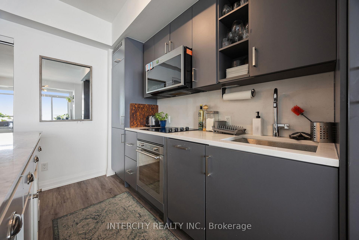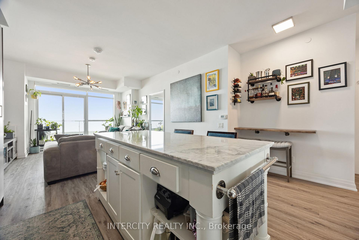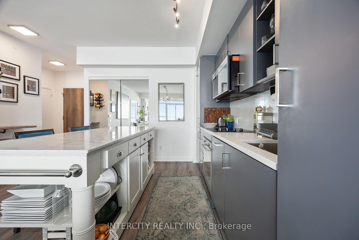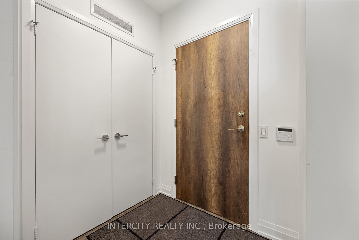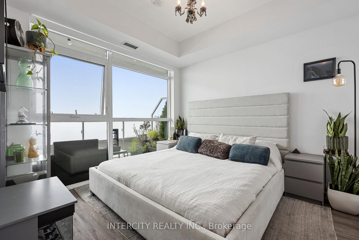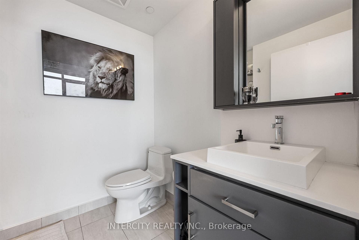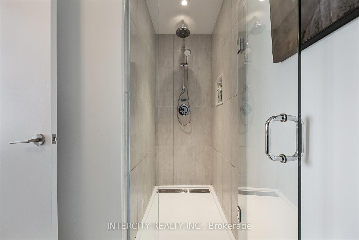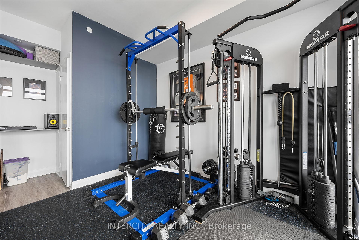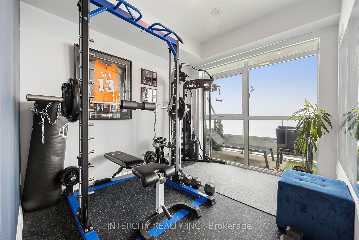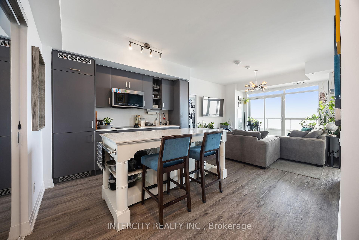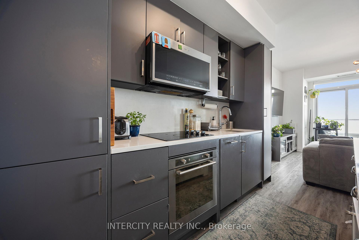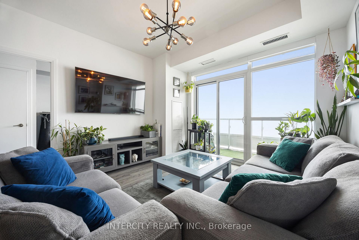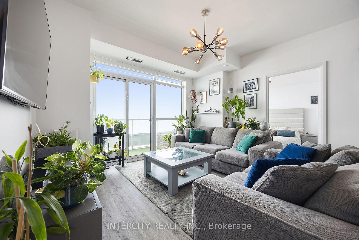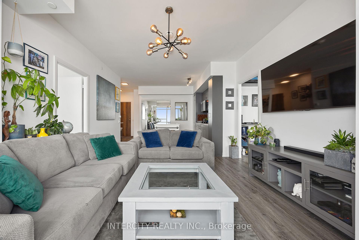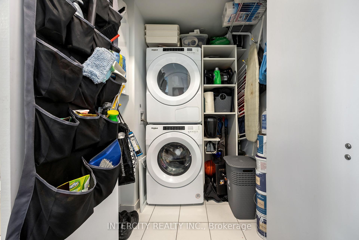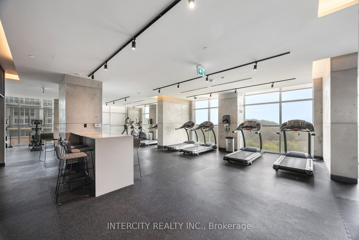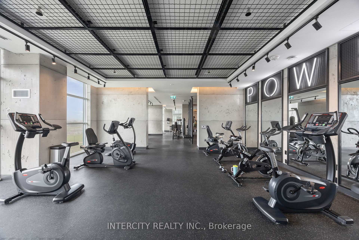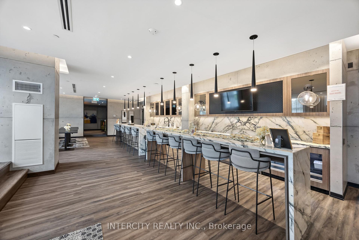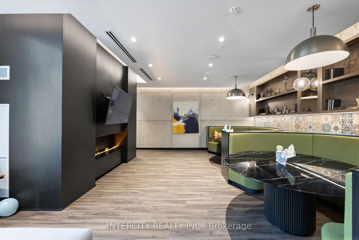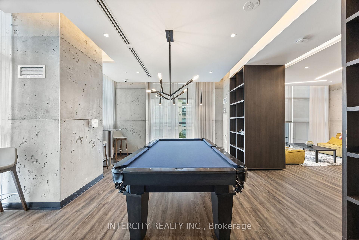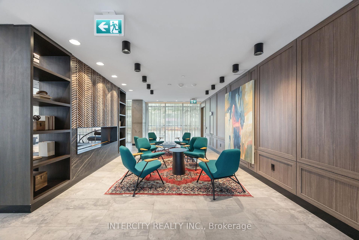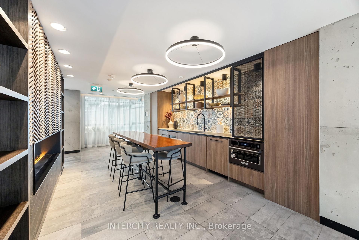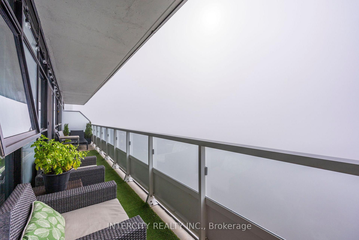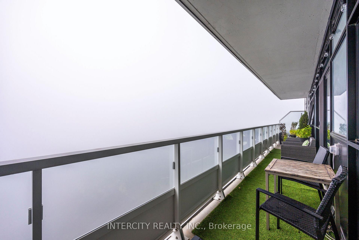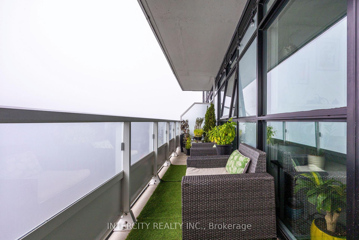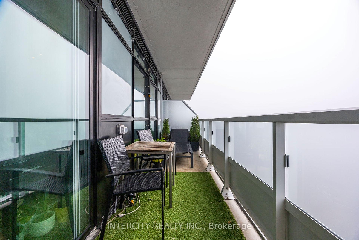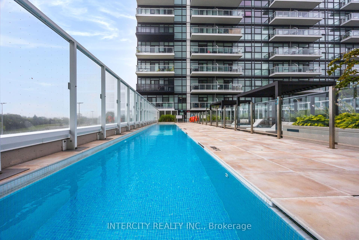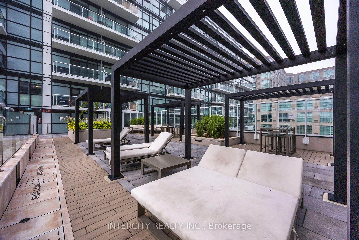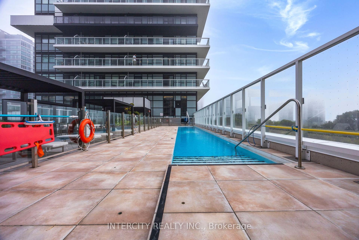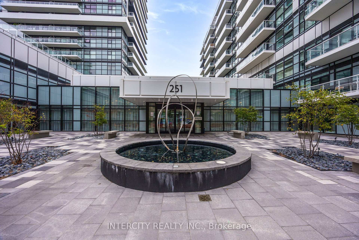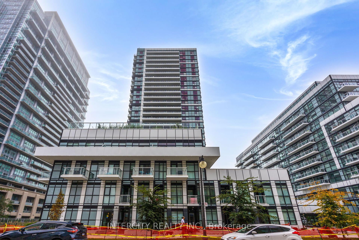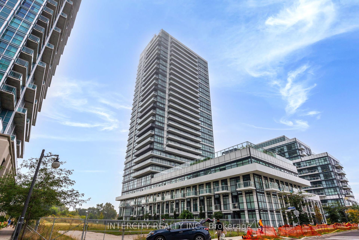$884,888
Available - For Sale
Listing ID: W9359224
251 Manitoba St , Unit 2605, Toronto, M8Y 0C7, Ontario
| Welcome to 251 Manitoba St! This rarely offered unit is highly upgraded featuring 805 Sqft, 2 Br, 2baths in one of the most desirable locations in Mimico. 1 Underground Parking Spot And Locker incl. Spacious Master With W/I Closet(organizers) and a spa-like en-suite. Modern Open Concept Layout Features High-End Finishes, Kitchen With upgraded panelled Appliance, Quartz Counters w/matching Backsplash and oversized custom island w/ marble top in kitchen. W/O to an oversized 32ftx5ft Balcony! Gorgeous unobstructed Lake Views From The Balcony & primary bdrm! State of the Art Amenities include; 24 Hour Concierge, Sauna, Outdoor Pool, BBQ Area, Grand Gym, & Party Room. Located Close To Shopping, The Lake, Park, Transit, Trails& Restaurants. Minutes To The Gardiner/QEW With Easy Access To Downtown & Connecting HWYs 427/401. |
| Extras: Upgraded paneled appliances + microwave, upg. 12x24 tiles, upg. shower tiles, soft close hinges in kitchen, closet organizers, upgr. faucets, privacy shades in both bedrooms, dimmer switches, smooth ceilings, frameless glass shower in prim. |
| Price | $884,888 |
| Taxes: | $3118.60 |
| Maintenance Fee: | 569.36 |
| Address: | 251 Manitoba St , Unit 2605, Toronto, M8Y 0C7, Ontario |
| Province/State: | Ontario |
| Condo Corporation No | TSCC |
| Level | 26 |
| Unit No | 05 |
| Locker No | 254 |
| Directions/Cross Streets: | Legion Rd & Manitoba St |
| Rooms: | 4 |
| Bedrooms: | 2 |
| Bedrooms +: | |
| Kitchens: | 1 |
| Family Room: | N |
| Basement: | None |
| Approximatly Age: | 0-5 |
| Property Type: | Condo Apt |
| Style: | Apartment |
| Exterior: | Concrete |
| Garage Type: | Underground |
| Garage(/Parking)Space: | 1.00 |
| Drive Parking Spaces: | 1 |
| Park #1 | |
| Parking Type: | Owned |
| Legal Description: | B-59 |
| Exposure: | S |
| Balcony: | Open |
| Locker: | Owned |
| Pet Permited: | Restrict |
| Approximatly Age: | 0-5 |
| Approximatly Square Footage: | 800-899 |
| Building Amenities: | Concierge, Games Room, Guest Suites, Gym, Outdoor Pool, Visitor Parking |
| Property Features: | Hospital, Lake/Pond, Park, Public Transit, School |
| Maintenance: | 569.36 |
| CAC Included: | Y |
| Heat Included: | Y |
| Parking Included: | Y |
| Building Insurance Included: | Y |
| Fireplace/Stove: | N |
| Heat Source: | Gas |
| Heat Type: | Forced Air |
| Central Air Conditioning: | Central Air |
| Laundry Level: | Main |
| Ensuite Laundry: | Y |
$
%
Years
This calculator is for demonstration purposes only. Always consult a professional
financial advisor before making personal financial decisions.
| Although the information displayed is believed to be accurate, no warranties or representations are made of any kind. |
| INTERCITY REALTY INC. |
|
|

Dir:
416-828-2535
Bus:
647-462-9629
| Virtual Tour | Book Showing | Email a Friend |
Jump To:
At a Glance:
| Type: | Condo - Condo Apt |
| Area: | Toronto |
| Municipality: | Toronto |
| Neighbourhood: | Mimico |
| Style: | Apartment |
| Approximate Age: | 0-5 |
| Tax: | $3,118.6 |
| Maintenance Fee: | $569.36 |
| Beds: | 2 |
| Baths: | 2 |
| Garage: | 1 |
| Fireplace: | N |
Locatin Map:
Payment Calculator:

