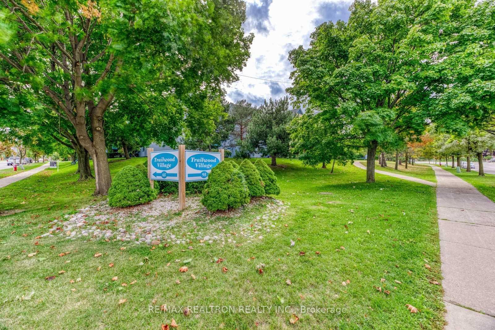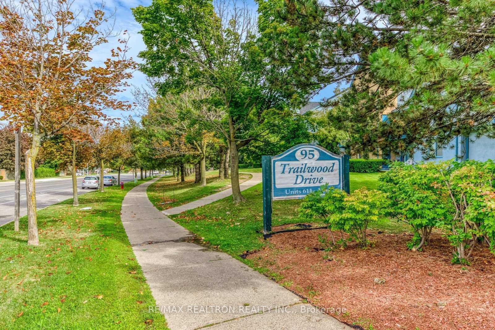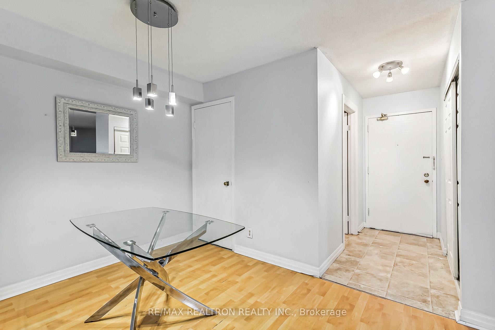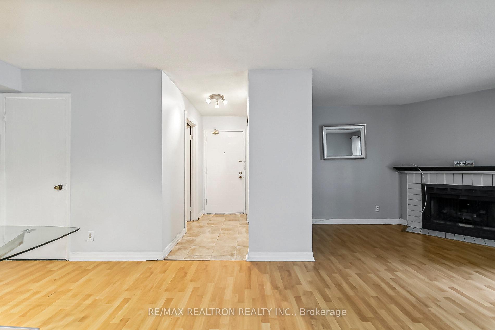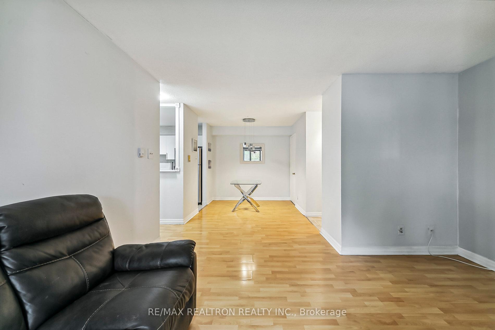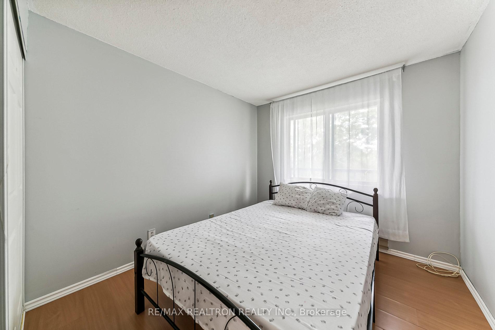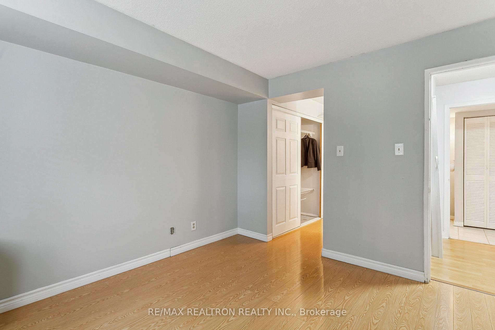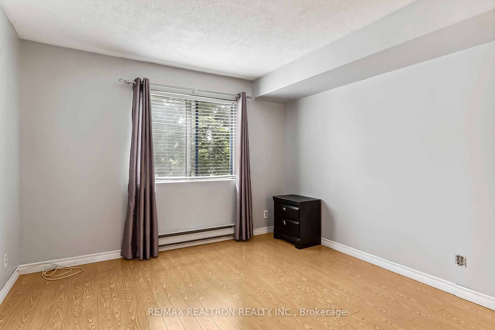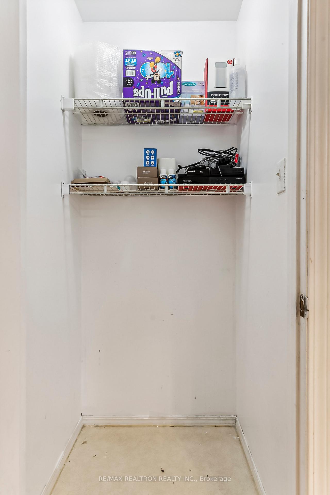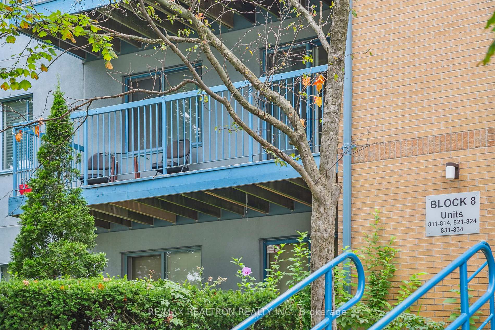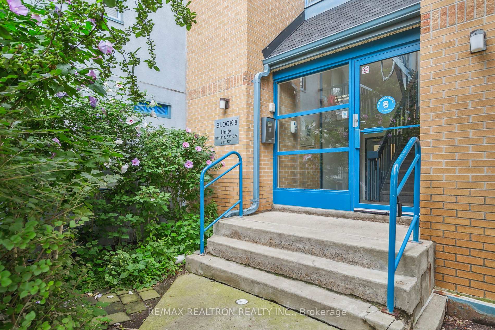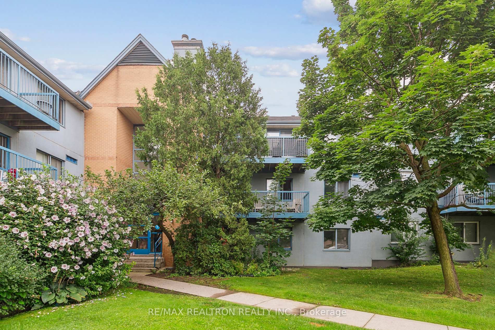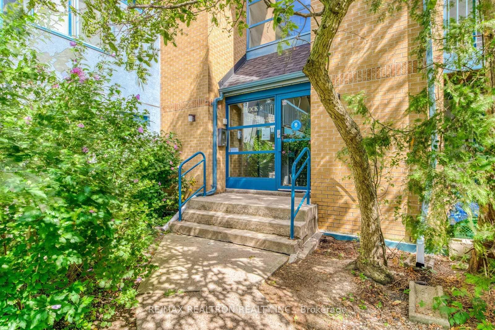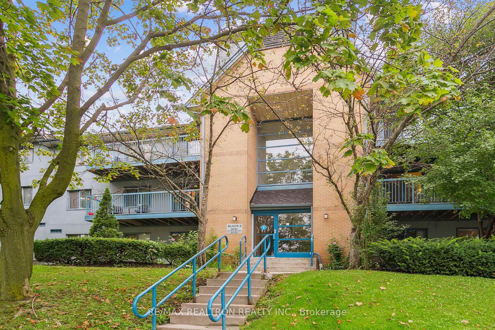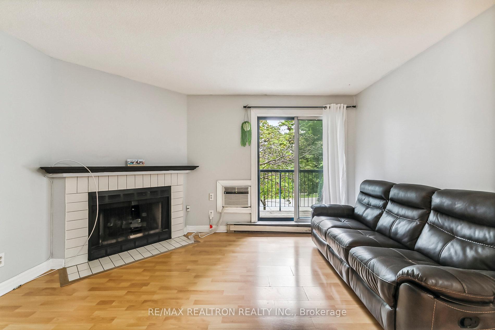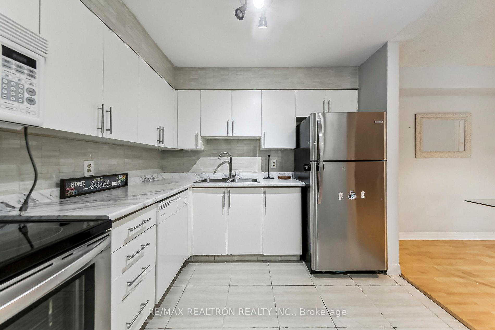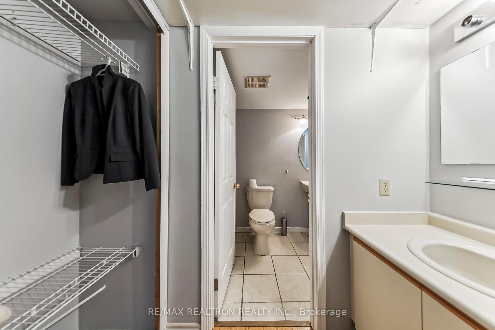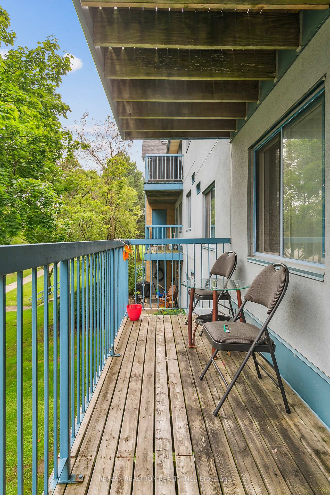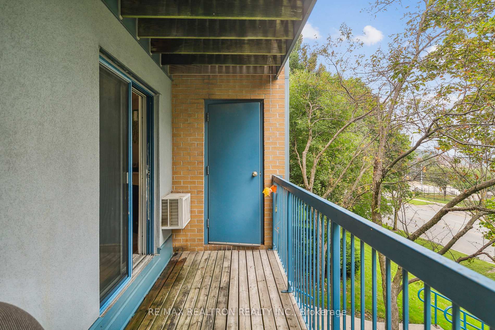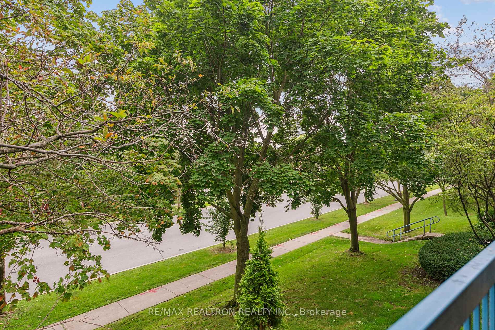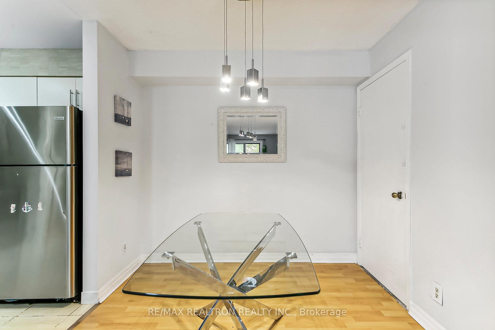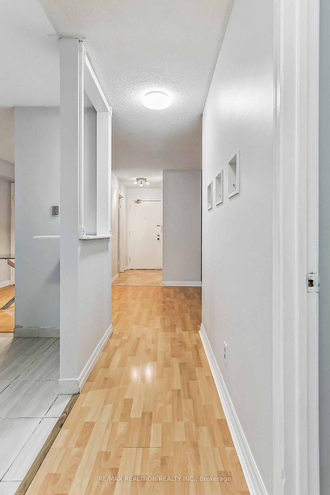$499,900
Available - For Sale
Listing ID: W9234209
95 Trailwood Dr , Unit 822, Mississauga, L4Z 3L2, Ontario
| Spacious two bedroom, 1.5 bedroom conveniently located in the Hurontario neighbourhood. Approximately 942 sq.ft. of open concept living. Close proximity to schools, public transit, the upcoming LRT and shopping within walking distance. Primary bedroom features an ensuite bathroom. Generous sized balcony and renovated kitchen. Storage room in unit and off of balcony. Access to both highways 401 and 403, Cooksville Go Station. Visitor Parking. |
| Price | $499,900 |
| Taxes: | $1754.00 |
| Maintenance Fee: | 647.78 |
| Address: | 95 Trailwood Dr , Unit 822, Mississauga, L4Z 3L2, Ontario |
| Province/State: | Ontario |
| Condo Corporation No | PCP |
| Level | 2 |
| Unit No | 29 |
| Directions/Cross Streets: | Hurontario/ Bristol |
| Rooms: | 5 |
| Bedrooms: | 2 |
| Bedrooms +: | |
| Kitchens: | 1 |
| Family Room: | N |
| Basement: | None |
| Approximatly Age: | 31-50 |
| Property Type: | Condo Townhouse |
| Style: | Stacked Townhse |
| Exterior: | Brick |
| Garage Type: | None |
| Garage(/Parking)Space: | 1.00 |
| Drive Parking Spaces: | 1 |
| Park #1 | |
| Parking Spot: | 172 |
| Parking Type: | Exclusive |
| Exposure: | S |
| Balcony: | Open |
| Locker: | Ensuite |
| Pet Permited: | N |
| Approximatly Age: | 31-50 |
| Approximatly Square Footage: | 900-999 |
| Building Amenities: | Visitor Parking |
| Property Features: | Library, Park, Public Transit, School |
| Maintenance: | 647.78 |
| Water Included: | Y |
| Cabel TV Included: | Y |
| Common Elements Included: | Y |
| Parking Included: | Y |
| Building Insurance Included: | Y |
| Fireplace/Stove: | Y |
| Heat Source: | Electric |
| Heat Type: | Baseboard |
| Central Air Conditioning: | Window Unit |
| Ensuite Laundry: | Y |
$
%
Years
This calculator is for demonstration purposes only. Always consult a professional
financial advisor before making personal financial decisions.
| Although the information displayed is believed to be accurate, no warranties or representations are made of any kind. |
| RE/MAX REALTRON REALTY INC. |
|
|

Dir:
416-828-2535
Bus:
647-462-9629
| Virtual Tour | Book Showing | Email a Friend |
Jump To:
At a Glance:
| Type: | Condo - Condo Townhouse |
| Area: | Peel |
| Municipality: | Mississauga |
| Neighbourhood: | Hurontario |
| Style: | Stacked Townhse |
| Approximate Age: | 31-50 |
| Tax: | $1,754 |
| Maintenance Fee: | $647.78 |
| Beds: | 2 |
| Baths: | 2 |
| Garage: | 1 |
| Fireplace: | Y |
Locatin Map:
Payment Calculator:

