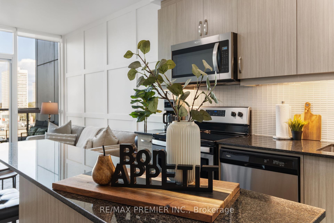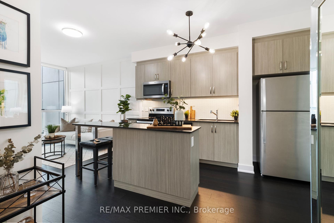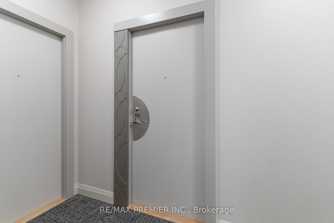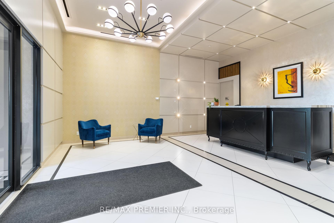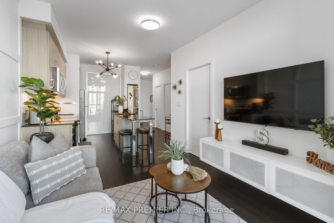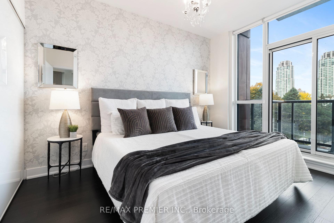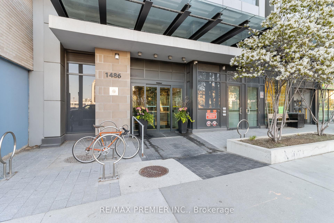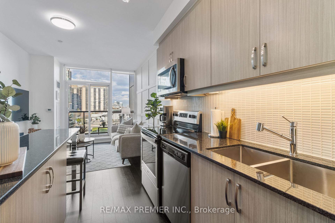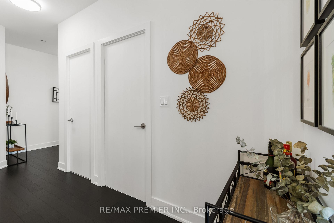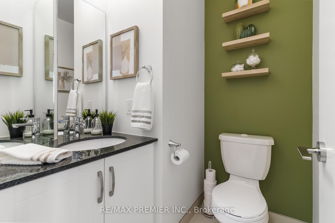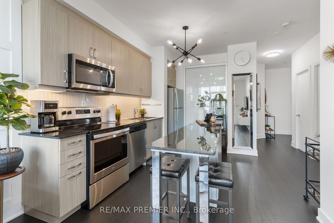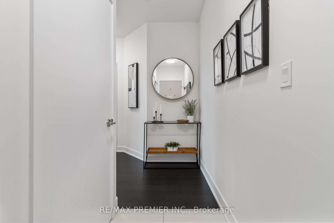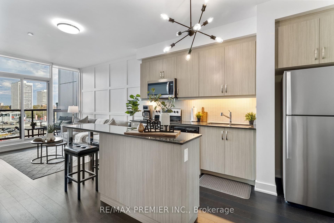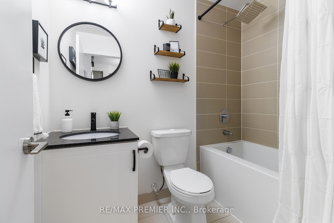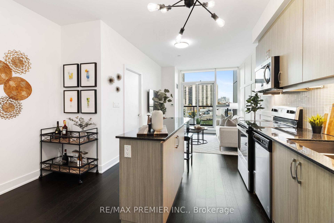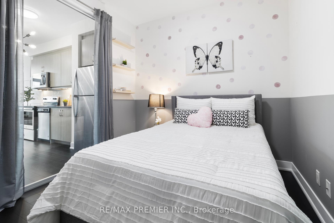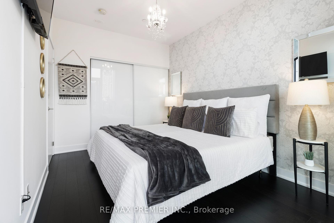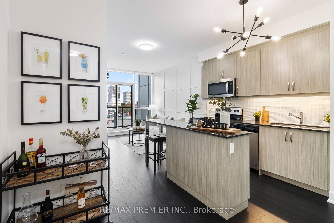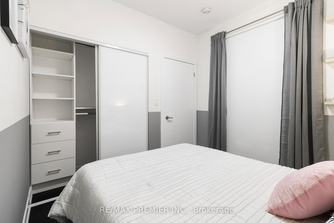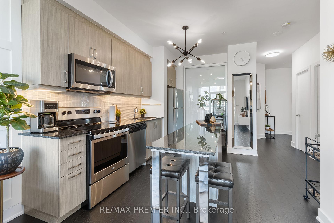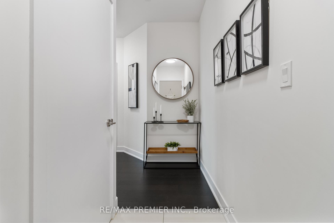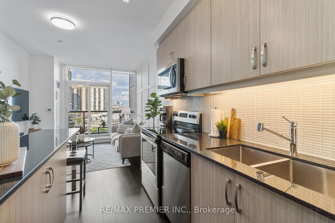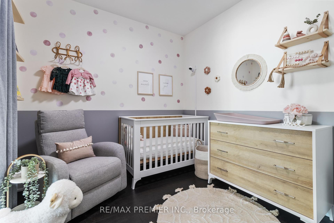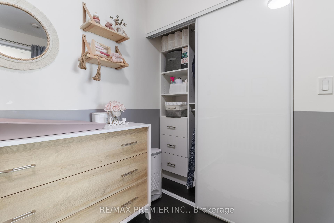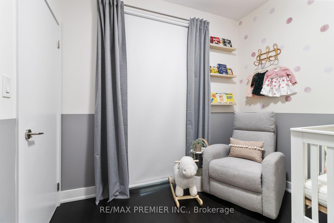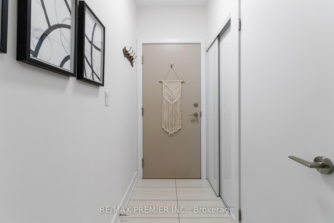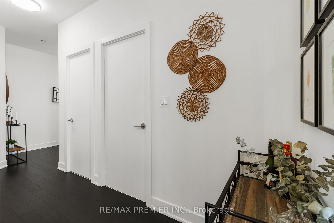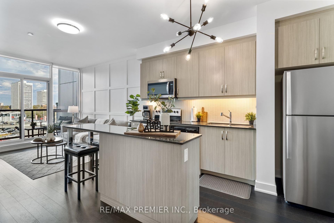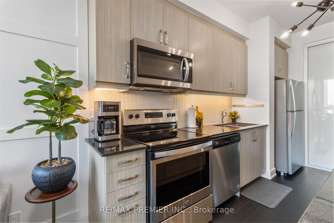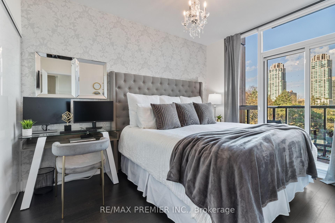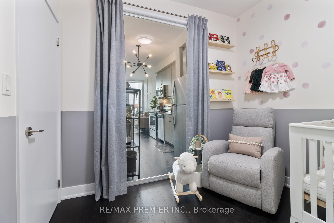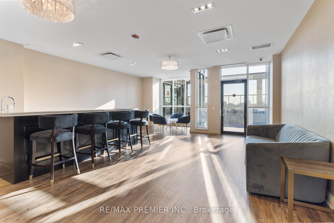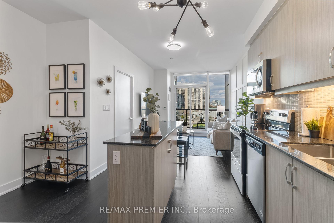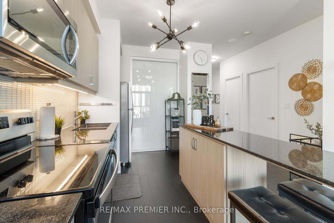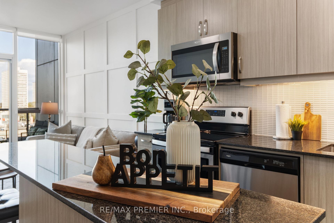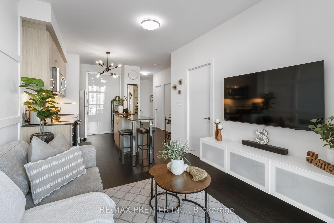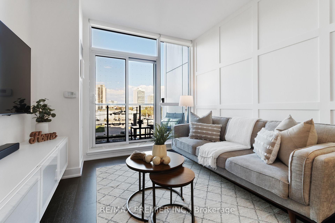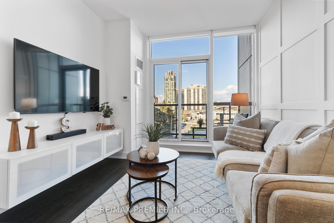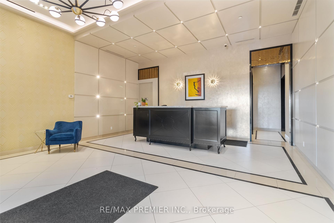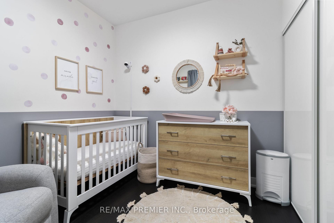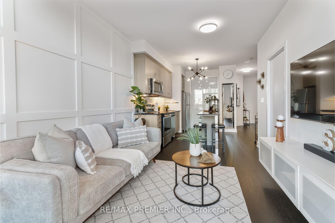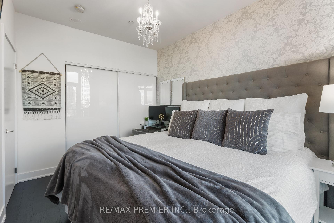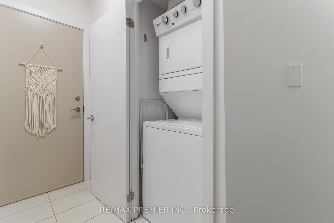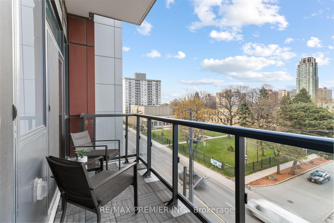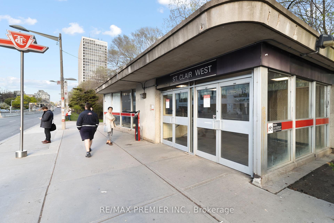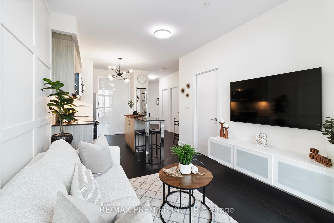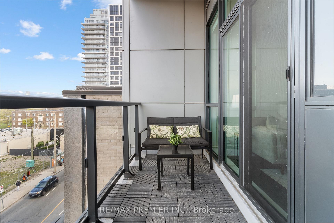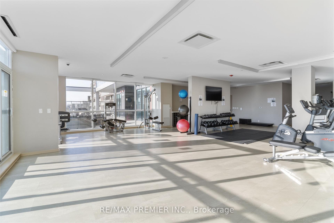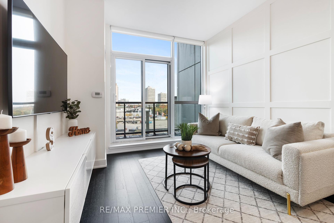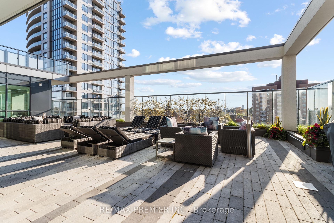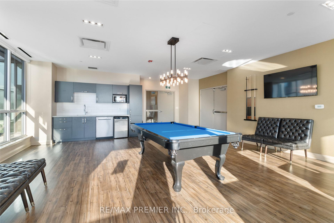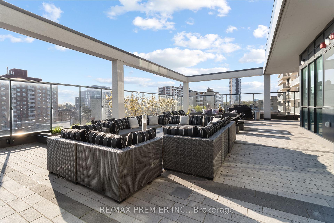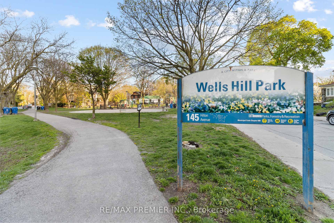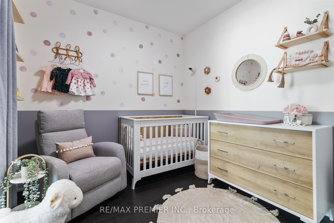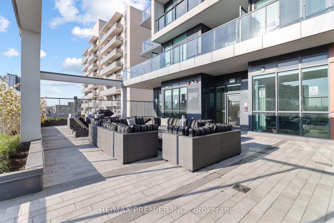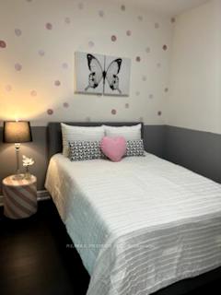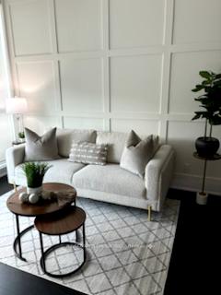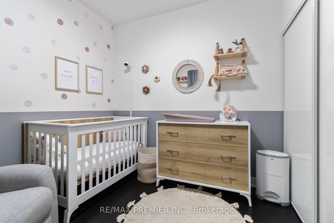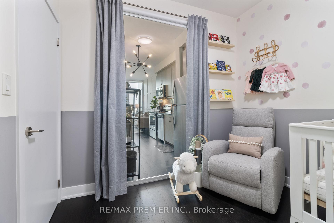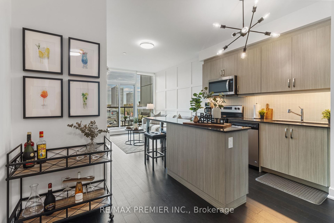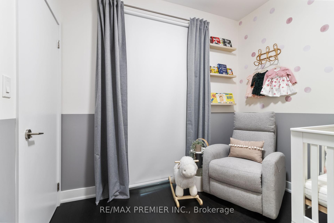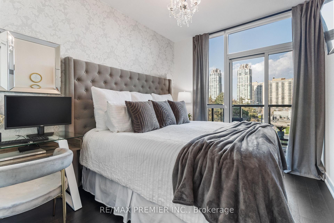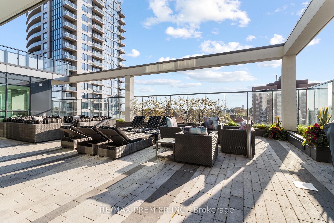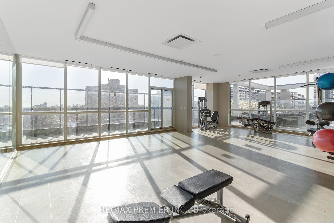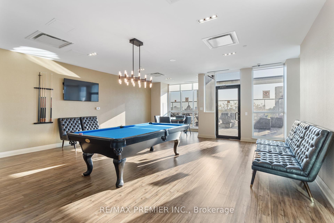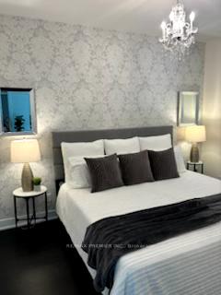$718,888
Available - For Sale
Listing ID: C9512358
1486 Bathurst St , Unit 404, Toronto, M5P 3G9, Ontario
| **PRICED TO SELL ** Discover Urban Living At It's Finest. Location Location!! Welcome To This Immaculate Sun-Filled 2 Bedroom, 2 Bathroom At "The Barrington", Located In One Of Toronto's Best Neighbourhoods, Forest Hill/Casa Loma, Just Over 3 Years New. Steps to St Clair Subway With 24 Hour Concierge. 734 Sq .Ft. With Great Layout. Features 9' Ceilings, Floor To Ceiling Windows, Upgraded Laminate Floor, Granite Counters, And Built-In Closet Organizers In All Closets. Spacious Kitchen Great For Entertaining With Upgraded Light Fixture. Granite Island With Seating and Extra Storage. Brand New Accent Wall In Living Room. Primary Bedroom Highlights A Wall To Wall Closet And Walkout To Balcony. Live In And Enjoy or Great Investment Opportunity With Guaranteed High Rental Income. Close To All Amenities; TTC, Subway, Shopping, Restaurants, LCBO, Cafes, Parks, Wychwood Barns, Biking Trails, Library, Renowned Schools And SO MUCH MORE ! Fantastic 96 Walk Score. 1 Owned Parking Spot And Large Owned Locker. Bike Storage Available. Floor Plan And Building Area Report Included |
| Extras: All Upgraded Electric Light Fixtures, All Custom Window Blinds, Stainless Steel Appliances, HoodFan/Microwave Combo, Washer And Dryer, Rainfall Shower-Head In Main Bath and Floating Wall Unit In Living Room. |
| Price | $718,888 |
| Taxes: | $3045.90 |
| Maintenance Fee: | 1062.41 |
| Address: | 1486 Bathurst St , Unit 404, Toronto, M5P 3G9, Ontario |
| Province/State: | Ontario |
| Condo Corporation No | TSCC |
| Level | 4 |
| Unit No | 04 |
| Directions/Cross Streets: | Bathurst And St. Clair Ave. W |
| Rooms: | 4 |
| Bedrooms: | 2 |
| Bedrooms +: | |
| Kitchens: | 1 |
| Family Room: | N |
| Basement: | None |
| Approximatly Age: | 0-5 |
| Property Type: | Condo Apt |
| Style: | Apartment |
| Exterior: | Concrete |
| Garage Type: | Underground |
| Garage(/Parking)Space: | 1.00 |
| Drive Parking Spaces: | 1 |
| Park #1 | |
| Parking Spot: | 72 |
| Parking Type: | Owned |
| Legal Description: | P3 |
| Exposure: | E |
| Balcony: | Open |
| Locker: | Owned |
| Pet Permited: | Restrict |
| Retirement Home: | N |
| Approximatly Age: | 0-5 |
| Approximatly Square Footage: | 700-799 |
| Building Amenities: | Bike Storage, Concierge, Gym, Party/Meeting Room, Recreation Room, Rooftop Deck/Garden |
| Property Features: | Grnbelt/Cons, Library, Park, Place Of Worship, Public Transit, School |
| Maintenance: | 1062.41 |
| CAC Included: | Y |
| Water Included: | Y |
| Common Elements Included: | Y |
| Heat Included: | Y |
| Parking Included: | Y |
| Building Insurance Included: | Y |
| Fireplace/Stove: | N |
| Heat Source: | Gas |
| Heat Type: | Forced Air |
| Central Air Conditioning: | Central Air |
| Laundry Level: | Main |
| Ensuite Laundry: | Y |
| Elevator Lift: | Y |
$
%
Years
This calculator is for demonstration purposes only. Always consult a professional
financial advisor before making personal financial decisions.
| Although the information displayed is believed to be accurate, no warranties or representations are made of any kind. |
| RE/MAX PREMIER INC. |
|
|

Dir:
416-828-2535
Bus:
647-462-9629
| Virtual Tour | Book Showing | Email a Friend |
Jump To:
At a Glance:
| Type: | Condo - Condo Apt |
| Area: | Toronto |
| Municipality: | Toronto |
| Neighbourhood: | Humewood-Cedarvale |
| Style: | Apartment |
| Approximate Age: | 0-5 |
| Tax: | $3,045.9 |
| Maintenance Fee: | $1,062.41 |
| Beds: | 2 |
| Baths: | 2 |
| Garage: | 1 |
| Fireplace: | N |
Locatin Map:
Payment Calculator:


