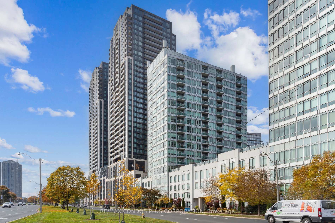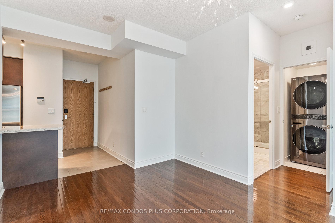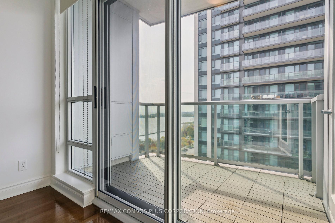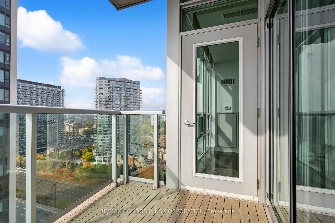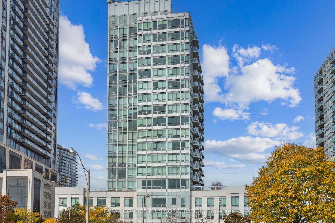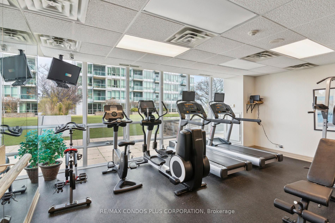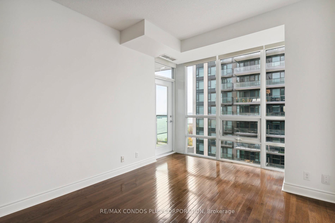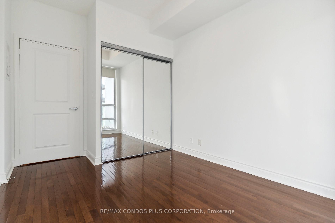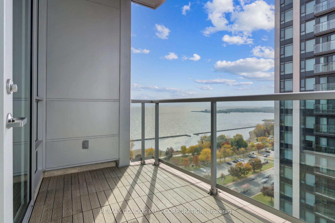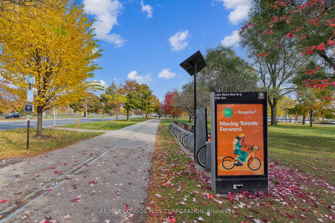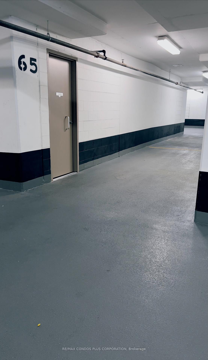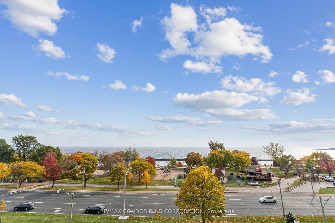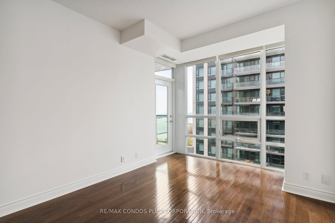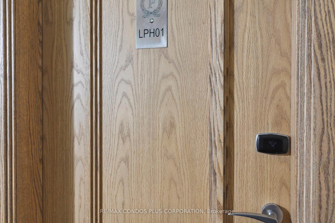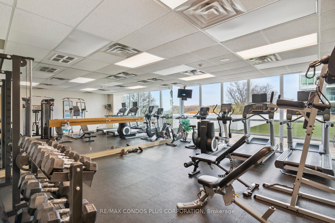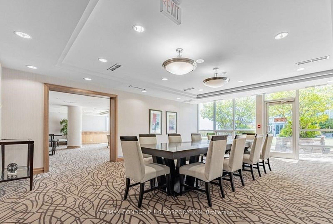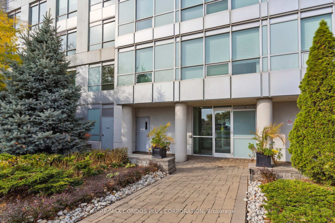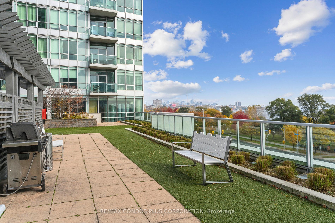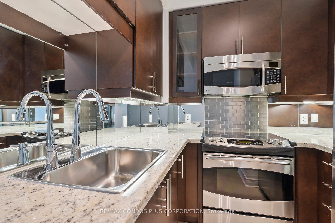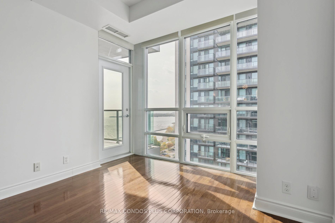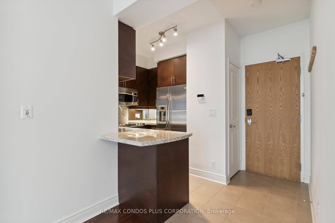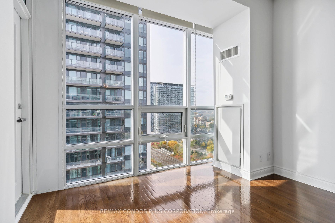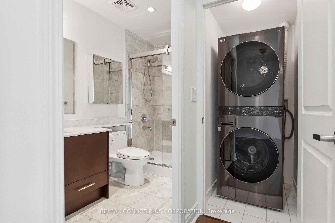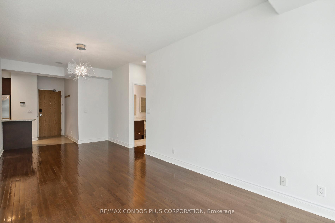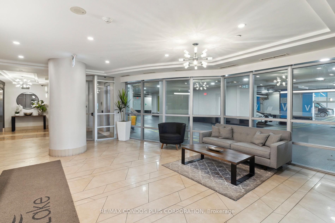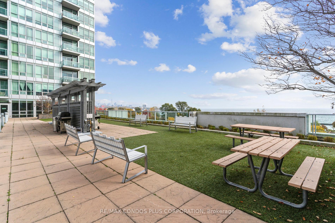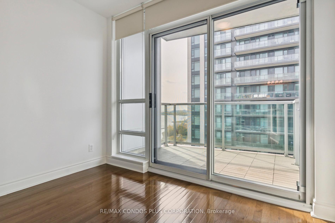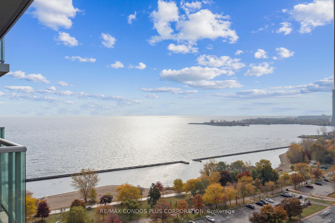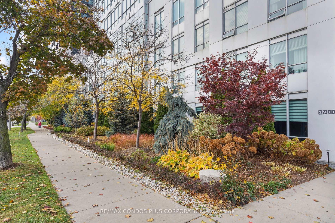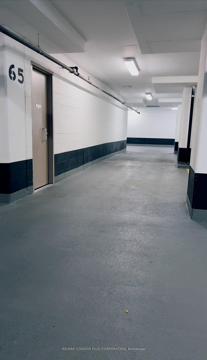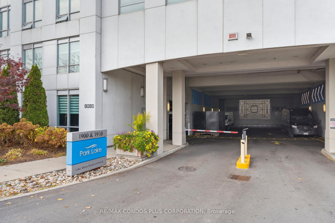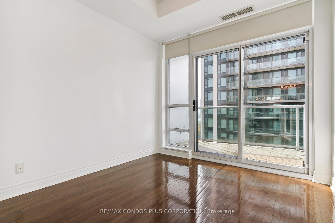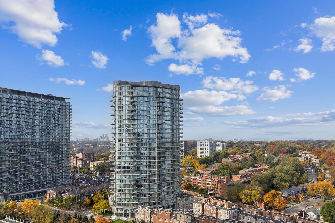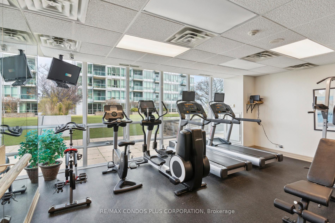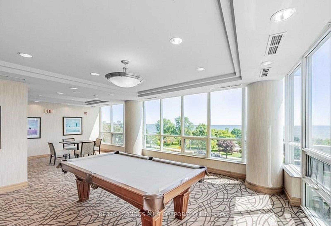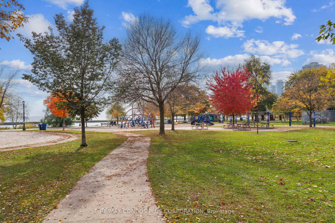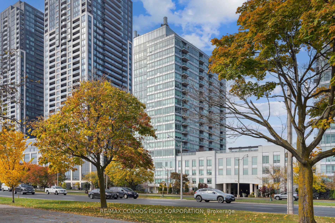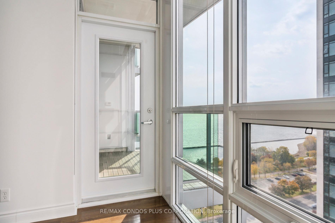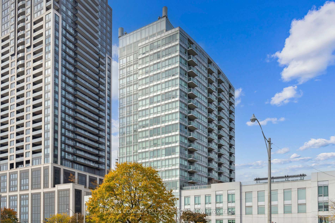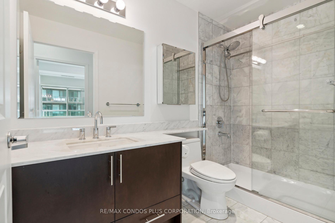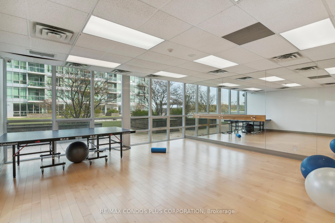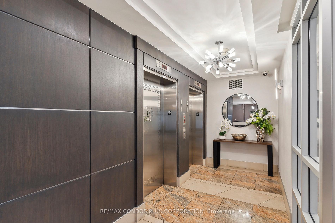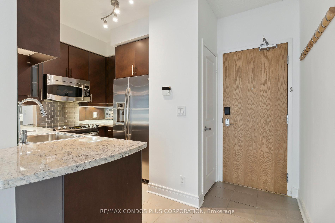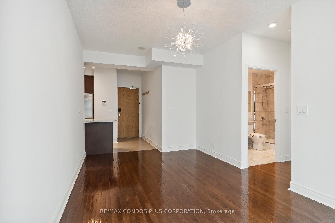$689,000
Available - For Sale
Listing ID: W9847589
1910 Lake Shore Blvd West , Unit LPH01, Toronto, M6S 1A2, Ontario
| Impeccably maintained*one bedroom, one-bathroom lower penthouse suite is in pristine condition with stunning southwest view of lake from your living room and balcony* Floor to ceiling windows flood the natural light creating an amazing ambiance* Private balcony with custom fit balcony tiles*Upgraded finishes*9' ceilings*Granite counter in the kitchen*Under cabinet lighting in the kitchen*Solid oak floors throughout*Marble tiles in bathroom*Kohler sink*Toto toilet*Swipe card access* Freshly painted*Custom blinds*New washer/dryer (2024)*Prime parking space with private locker right beside parking spot on the 3rd floor*Building will be renovating hallways in new year including wallpaper, lighting, carpet, entrance door and elevator landing. Most sought after waterfront neighbourhood and beach, across the boulevard from Martin Goodman Trail, easy access to Gardiner, steps from public transit, best dining nearby, shopping, short walk to High Park, Sunnyside Olympic size pool, minutes away from airports, financial district, just to name a few. Parking and Locker included in the maintenance fee. |
| Extras: 24 Hrs. Concierge, Gym, Yoga room, Party Room, Rooftop Deck/Garden with BBQ, Visitor Prkg/S.S. fridge/stove/dishwasher and microwave. Brand new LG top of the line Washtower (2024), custom blinds, lighting, alarm system and balcony tiles. |
| Price | $689,000 |
| Taxes: | $2238.83 |
| Maintenance Fee: | 632.15 |
| Address: | 1910 Lake Shore Blvd West , Unit LPH01, Toronto, M6S 1A2, Ontario |
| Province/State: | Ontario |
| Condo Corporation No | TSCC |
| Level | 17 |
| Unit No | 01 |
| Locker No | 3-65 |
| Directions/Cross Streets: | Lake Shore Blvd West/Ellis Avenue |
| Rooms: | 4 |
| Bedrooms: | 1 |
| Bedrooms +: | |
| Kitchens: | 1 |
| Family Room: | N |
| Basement: | None |
| Approximatly Age: | New |
| Property Type: | Condo Apt |
| Style: | Apartment |
| Exterior: | Concrete |
| Garage Type: | Underground |
| Garage(/Parking)Space: | 1.00 |
| Drive Parking Spaces: | 1 |
| Park #1 | |
| Parking Spot: | 3-65 |
| Parking Type: | Owned |
| Legal Description: | Unit 65 Level 3 |
| Exposure: | W |
| Balcony: | Open |
| Locker: | Owned |
| Pet Permited: | Restrict |
| Approximatly Age: | New |
| Approximatly Square Footage: | 600-699 |
| Building Amenities: | Gym, Party/Meeting Room, Recreation Room, Rooftop Deck/Garden, Visitor Parking |
| Property Features: | Clear View, Hospital, Lake/Pond, Marina, Park, Public Transit |
| Maintenance: | 632.15 |
| CAC Included: | Y |
| Water Included: | Y |
| Common Elements Included: | Y |
| Heat Included: | Y |
| Parking Included: | Y |
| Building Insurance Included: | Y |
| Fireplace/Stove: | N |
| Heat Source: | Gas |
| Heat Type: | Forced Air |
| Central Air Conditioning: | Central Air |
| Laundry Level: | Main |
$
%
Years
This calculator is for demonstration purposes only. Always consult a professional
financial advisor before making personal financial decisions.
| Although the information displayed is believed to be accurate, no warranties or representations are made of any kind. |
| RE/MAX CONDOS PLUS CORPORATION |
|
|

Dir:
416-828-2535
Bus:
647-462-9629
| Virtual Tour | Book Showing | Email a Friend |
Jump To:
At a Glance:
| Type: | Condo - Condo Apt |
| Area: | Toronto |
| Municipality: | Toronto |
| Neighbourhood: | South Parkdale |
| Style: | Apartment |
| Approximate Age: | New |
| Tax: | $2,238.83 |
| Maintenance Fee: | $632.15 |
| Beds: | 1 |
| Baths: | 1 |
| Garage: | 1 |
| Fireplace: | N |
Locatin Map:
Payment Calculator:

