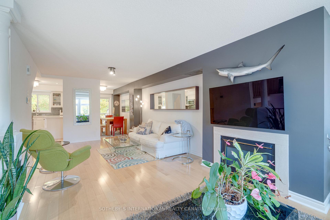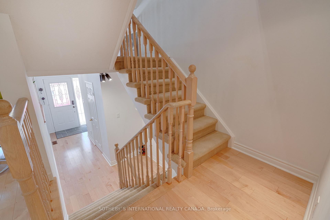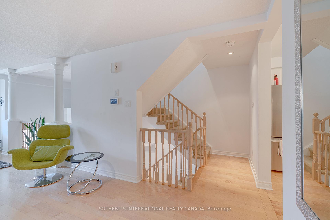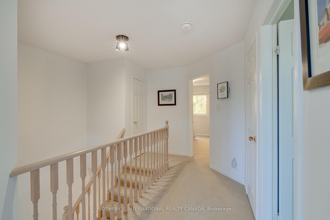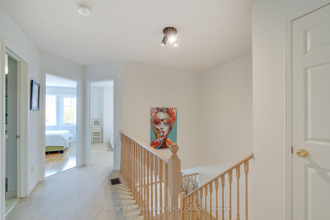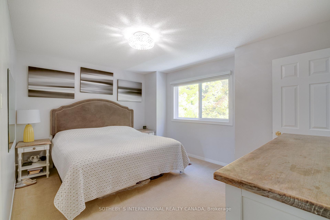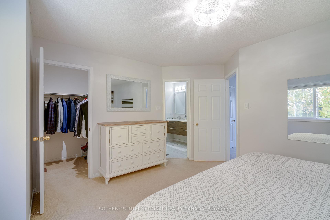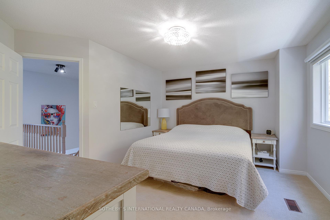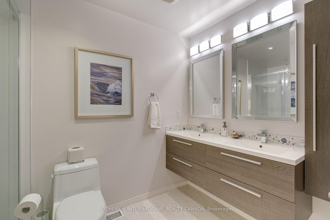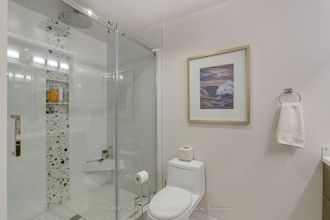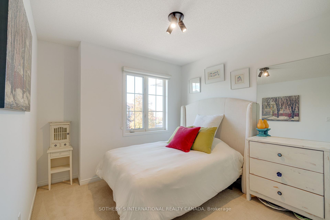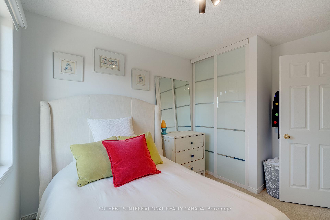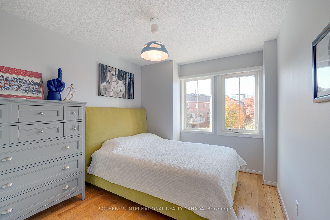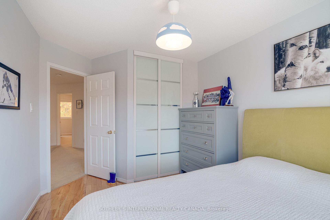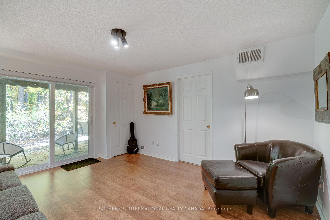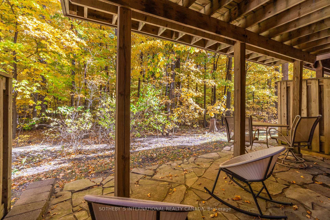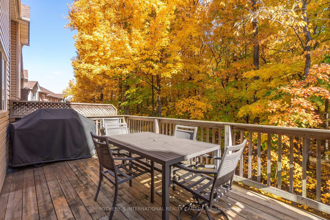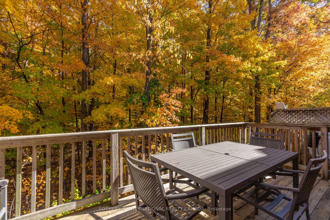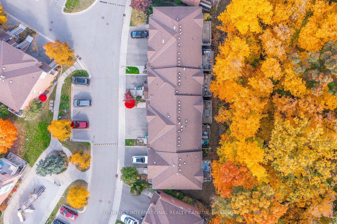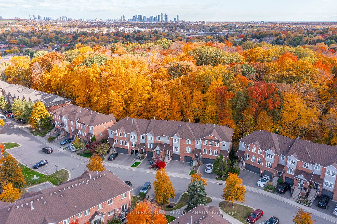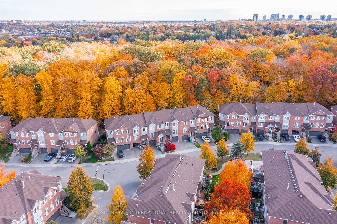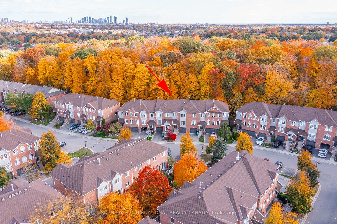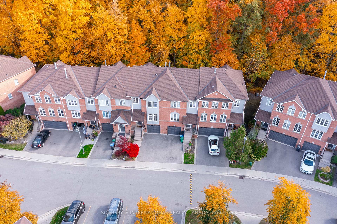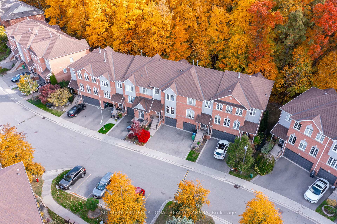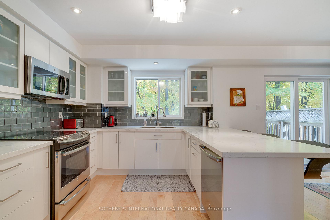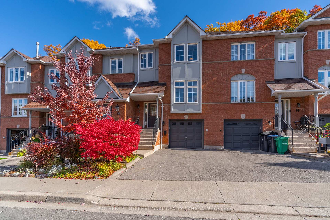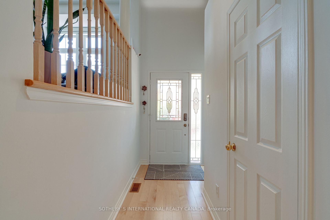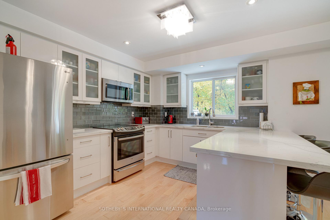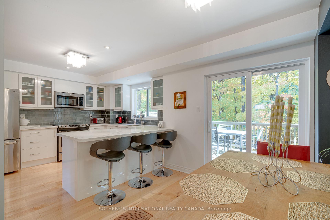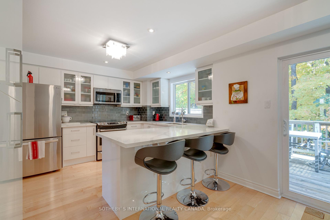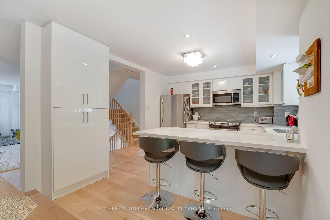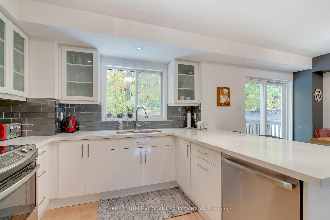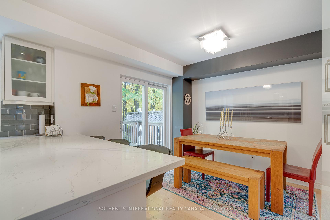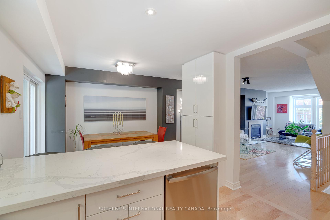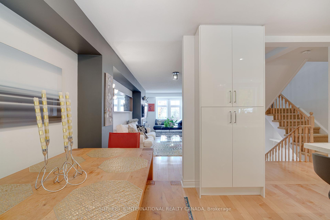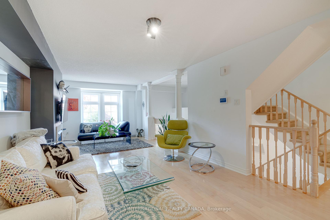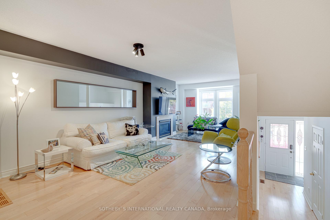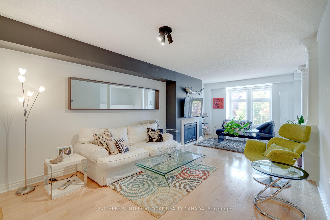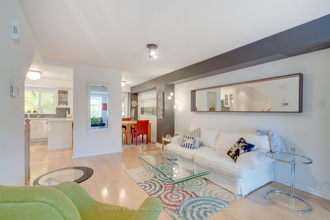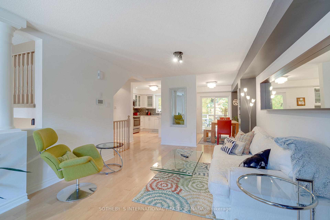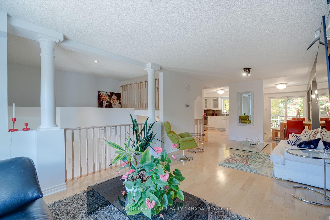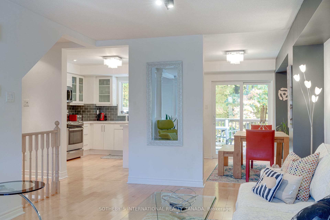$979,000
Available - For Sale
Listing ID: W9512269
2398 Britannia Rd West , Unit 15, Mississauga, L5M 6B6, Ontario
| Not just located in the Woodlands of Erin Mills, this fabulous townhome is one of the few that backs onto the Woodlands! Truly a rare offering with nature as your backyard. This immaculate 3-bedroom townhome features a gorgeous updated eat-in kitchen, a renovated primary ensuite as well a second 4-piece washroom. Flooded with natural light this open-concept home boasts gorgeous hardwood flooring and a finished rec room with walkout. It is the best offering available in this development ideal for a growing family, single professional or couple looking to start a family in the sought-after school district of Vista Heights P.S. Easy access to both the 401 and 403 and just minutes to the Go Train makes this home the complete package! Condo Corp fees include snow removal, roof, windows and doors (replacement as required), exterior maintenance of house. Show with confidence. |
| Extras: Newer AC, newer furnace. |
| Price | $979,000 |
| Taxes: | $4107.97 |
| Maintenance Fee: | 415.00 |
| Address: | 2398 Britannia Rd West , Unit 15, Mississauga, L5M 6B6, Ontario |
| Province/State: | Ontario |
| Condo Corporation No | Missi |
| Level | 01 |
| Unit No | 15 |
| Directions/Cross Streets: | Erin Mills and Britannia |
| Rooms: | 6 |
| Bedrooms: | 3 |
| Bedrooms +: | |
| Kitchens: | 1 |
| Family Room: | N |
| Basement: | Fin W/O |
| Property Type: | Condo Townhouse |
| Style: | 2-Storey |
| Exterior: | Brick |
| Garage Type: | Built-In |
| Garage(/Parking)Space: | 1.00 |
| Drive Parking Spaces: | 1 |
| Park #1 | |
| Parking Type: | Exclusive |
| Exposure: | S |
| Balcony: | Open |
| Locker: | None |
| Pet Permited: | Restrict |
| Approximatly Square Footage: | 1600-1799 |
| Maintenance: | 415.00 |
| Common Elements Included: | Y |
| Parking Included: | Y |
| Fireplace/Stove: | Y |
| Heat Source: | Gas |
| Heat Type: | Forced Air |
| Central Air Conditioning: | Central Air |
| Laundry Level: | Lower |
$
%
Years
This calculator is for demonstration purposes only. Always consult a professional
financial advisor before making personal financial decisions.
| Although the information displayed is believed to be accurate, no warranties or representations are made of any kind. |
| SOTHEBY`S INTERNATIONAL REALTY CANADA |
|
|

Dir:
416-828-2535
Bus:
647-462-9629
| Virtual Tour | Book Showing | Email a Friend |
Jump To:
At a Glance:
| Type: | Condo - Condo Townhouse |
| Area: | Peel |
| Municipality: | Mississauga |
| Neighbourhood: | Streetsville |
| Style: | 2-Storey |
| Tax: | $4,107.97 |
| Maintenance Fee: | $415 |
| Beds: | 3 |
| Baths: | 3 |
| Garage: | 1 |
| Fireplace: | Y |
Locatin Map:
Payment Calculator:

