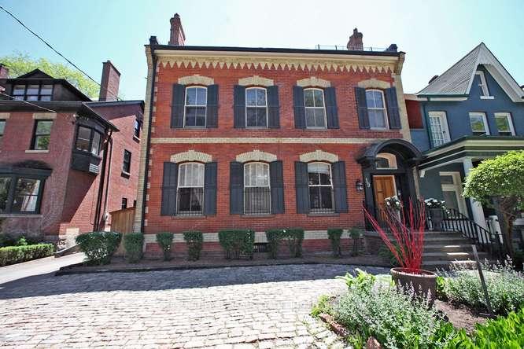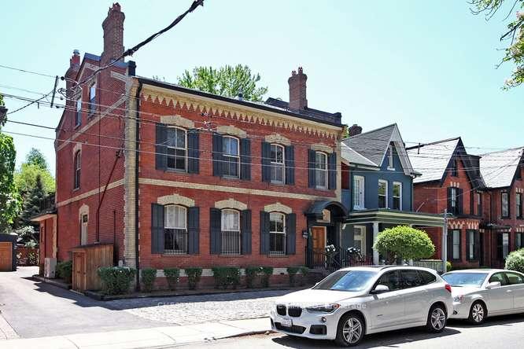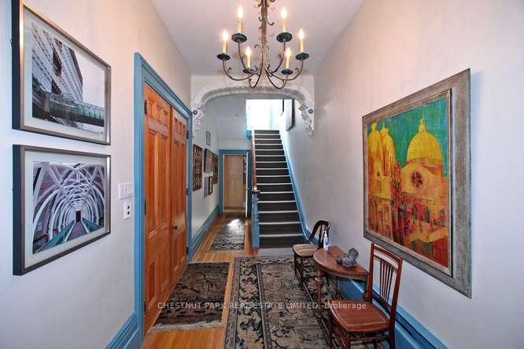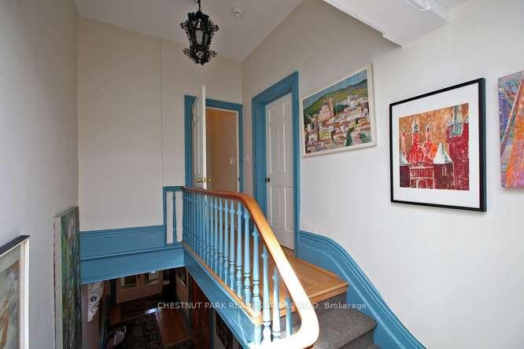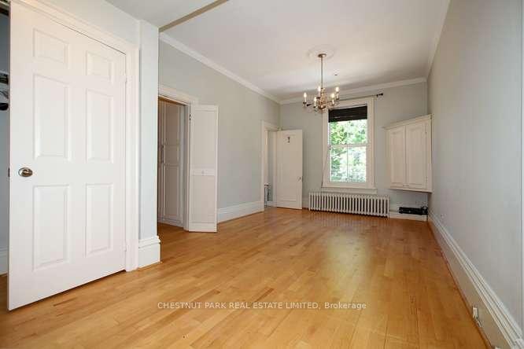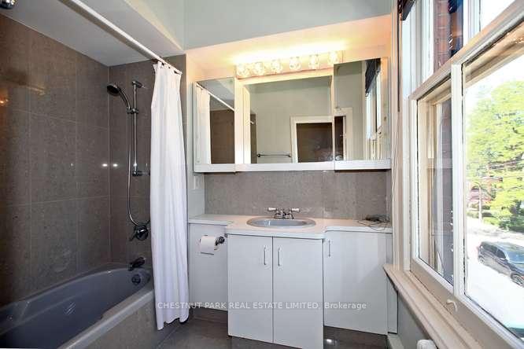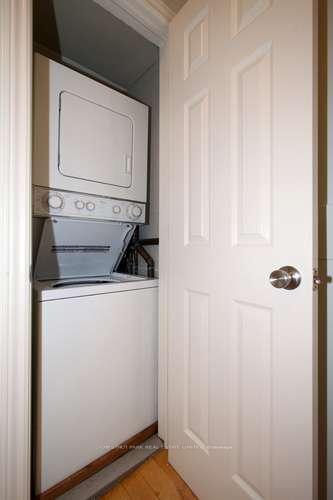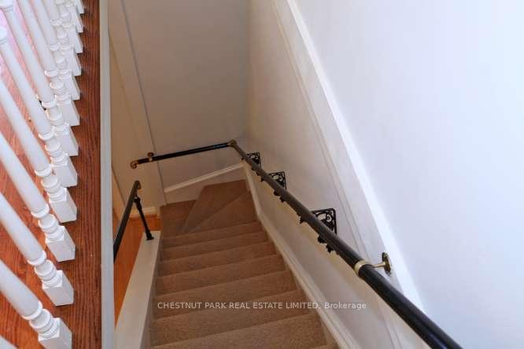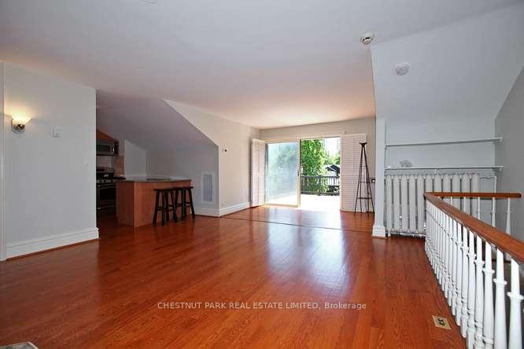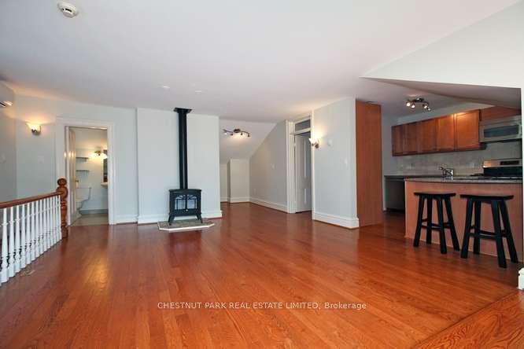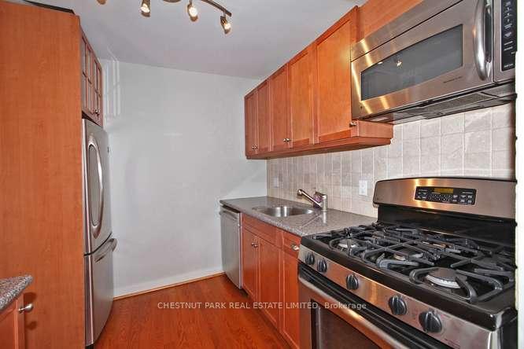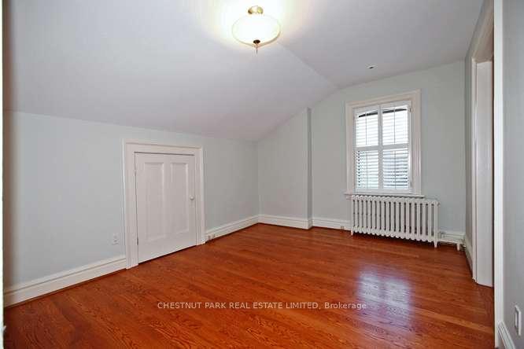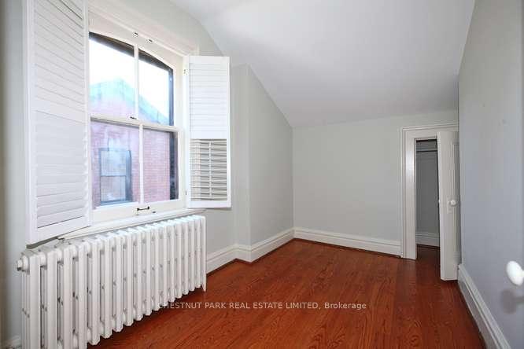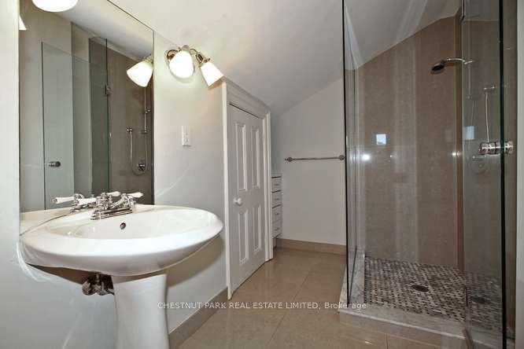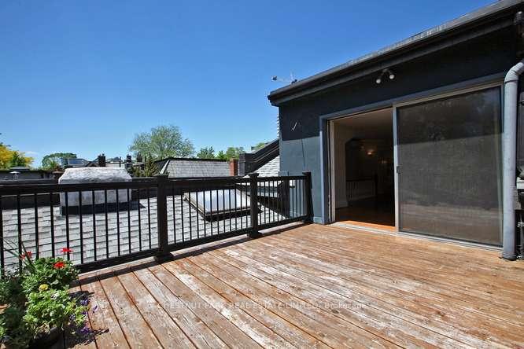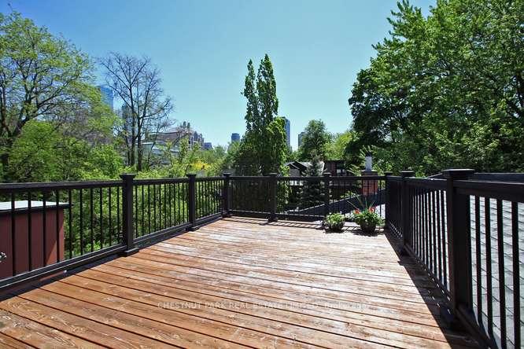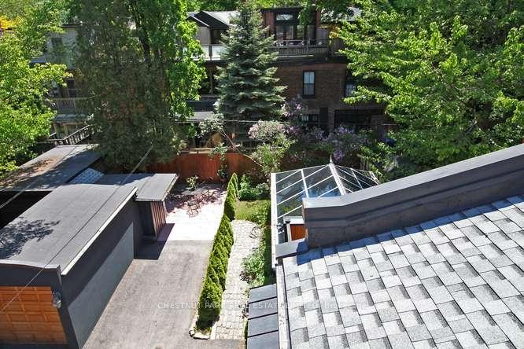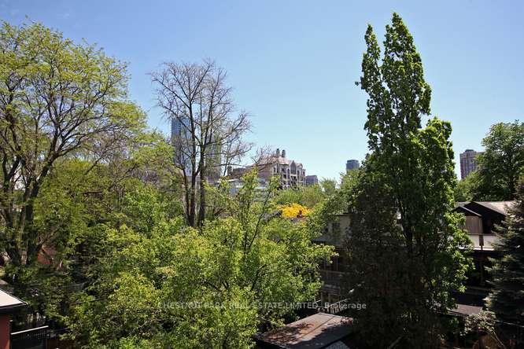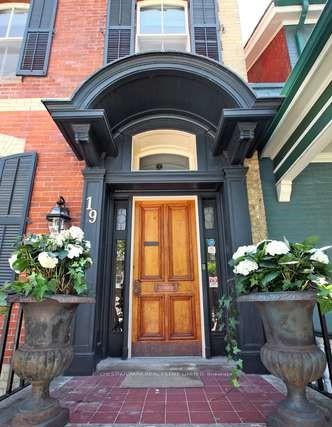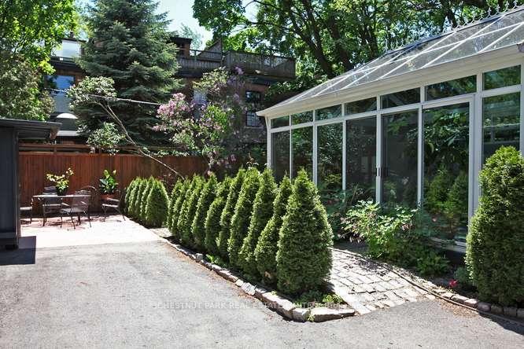$4,300
Available - For Rent
Listing ID: C9769897
19 Bernard Ave , Unit 2, Toronto, M5R 1R3, Ontario
| Exceptional rental opportunity. Historical Annex/Yorkville 2-floor apartment- ideal "Work from home" or possible shared accommodation: Professionals/entrepreneurs/Medics/Academics! Unique 2 storey/2 bedroom/grand south terrace. Located in highly recognized residential/shopping/restaurant location. Minutes to subways+ schools + hospitals + universities + financial sections + museums. Yorkville's original designated farmhouse restored converted duplex. Must see! |
| Price | $4,300 |
| Address: | 19 Bernard Ave , Unit 2, Toronto, M5R 1R3, Ontario |
| Province/State: | Ontario |
| Condo Corporation No | n/a |
| Level | 0 |
| Unit No | 0 |
| Directions/Cross Streets: | Avenue Rd / Davenport |
| Rooms: | 6 |
| Bedrooms: | 2 |
| Bedrooms +: | 2 |
| Kitchens: | 1 |
| Family Room: | N |
| Basement: | None |
| Furnished: | N |
| Approximatly Age: | 100+ |
| Property Type: | Upper Level |
| Style: | 3-Storey |
| Exterior: | Brick |
| Garage Type: | Surface |
| Garage(/Parking)Space: | 0.00 |
| Drive Parking Spaces: | 1 |
| Park #1 | |
| Parking Type: | Exclusive |
| Legal Description: | 1 |
| Exposure: | S |
| Balcony: | Terr |
| Locker: | Ensuite+Common |
| Pet Permited: | Restrict |
| Approximatly Age: | 100+ |
| Approximatly Square Footage: | 1800-1999 |
| Building Amenities: | Bike Storage |
| Property Features: | Library, Park, Public Transit, School |
| Common Elements Included: | Y |
| Parking Included: | Y |
| Building Insurance Included: | Y |
| Fireplace/Stove: | Y |
| Heat Source: | Gas |
| Heat Type: | Forced Air |
| Central Air Conditioning: | Wall Unit |
| Laundry Level: | Upper |
| Ensuite Laundry: | Y |
| Elevator Lift: | N |
| Although the information displayed is believed to be accurate, no warranties or representations are made of any kind. |
| CHESTNUT PARK REAL ESTATE LIMITED |
|
|

Dir:
416-828-2535
Bus:
647-462-9629
| Book Showing | Email a Friend |
Jump To:
At a Glance:
| Type: | Condo - Upper Level |
| Area: | Toronto |
| Municipality: | Toronto |
| Neighbourhood: | Annex |
| Style: | 3-Storey |
| Approximate Age: | 100+ |
| Beds: | 2+2 |
| Baths: | 2 |
| Fireplace: | Y |
Locatin Map:

