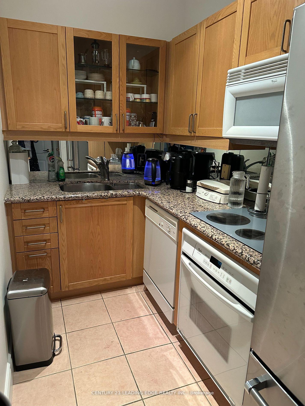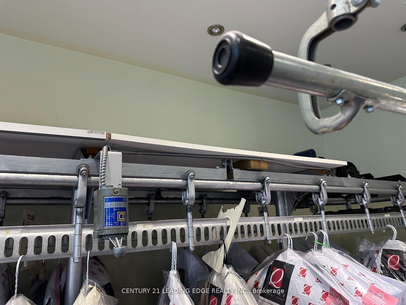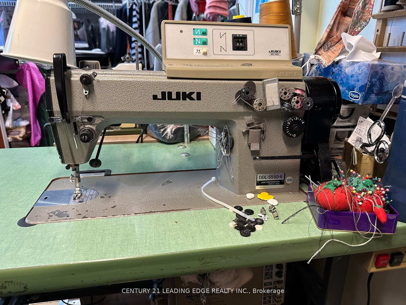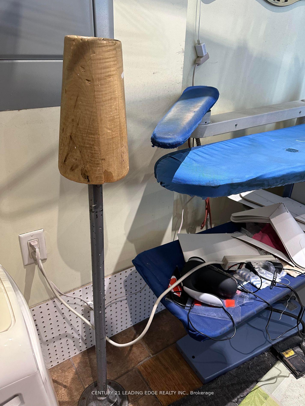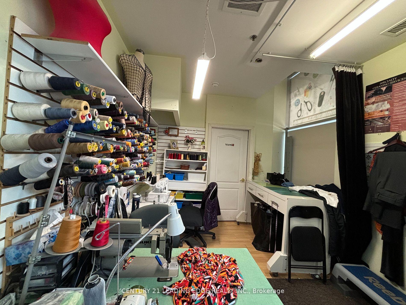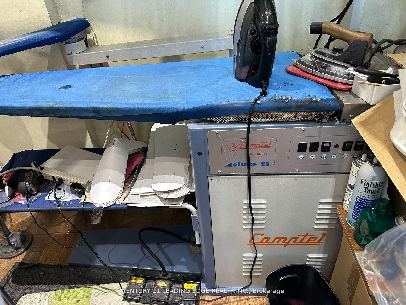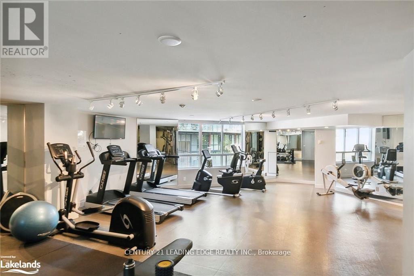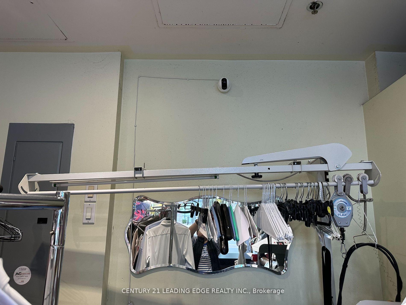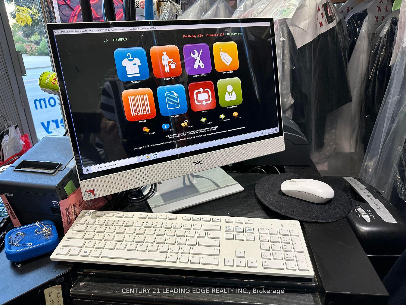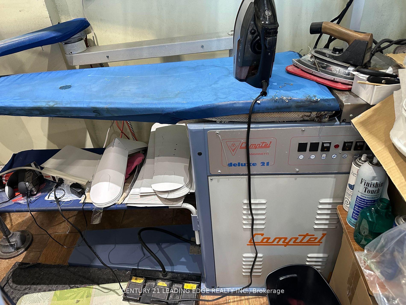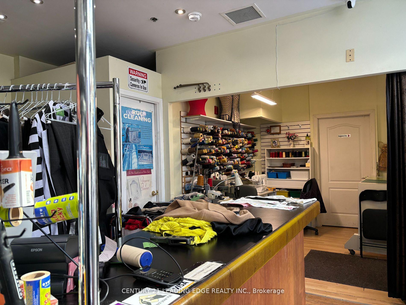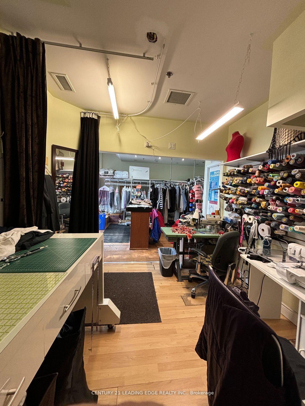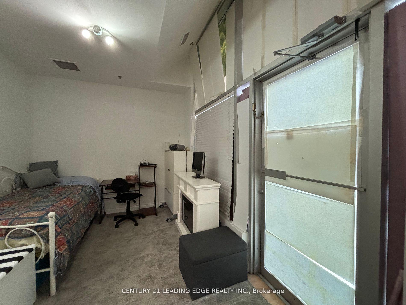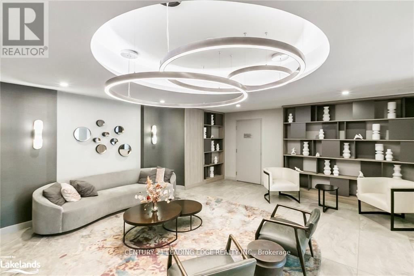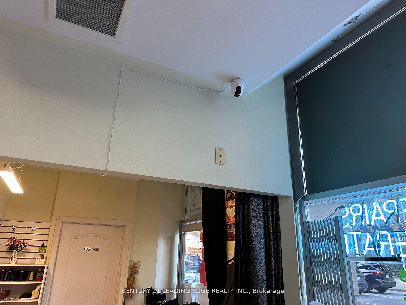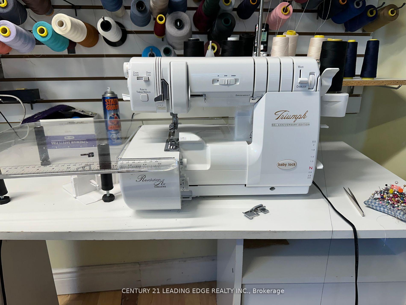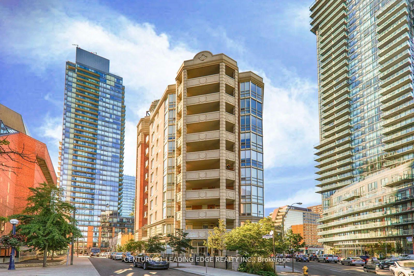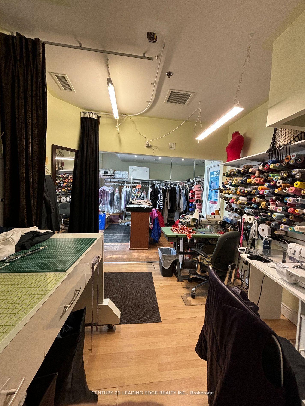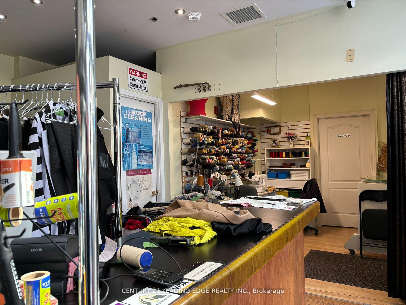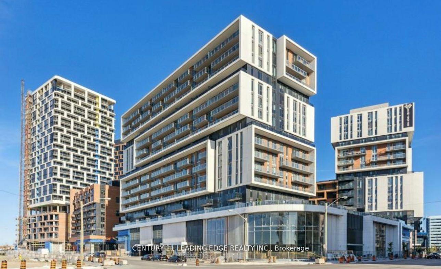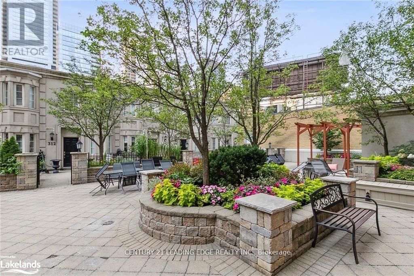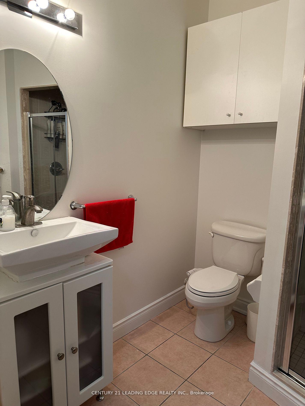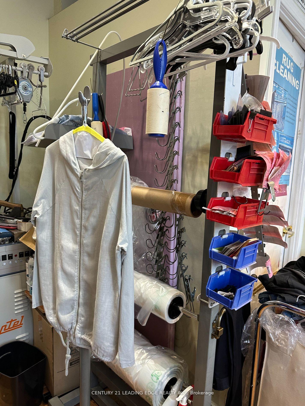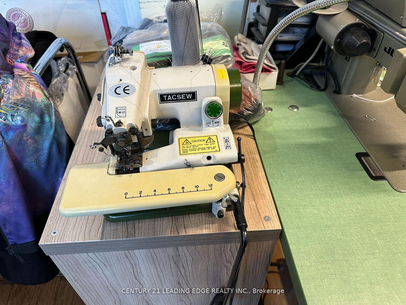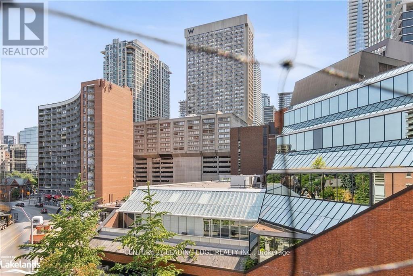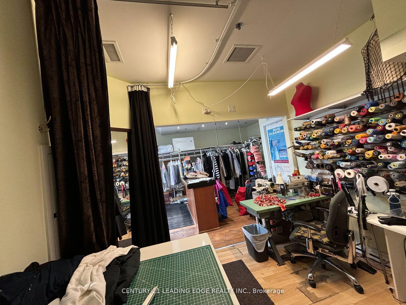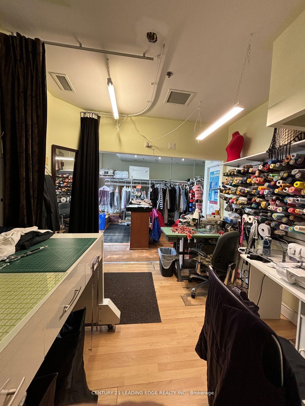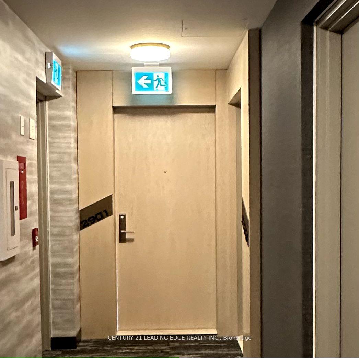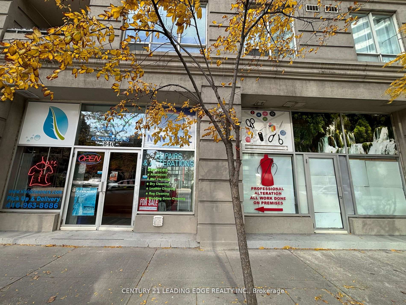$1,199,000
Available - For Sale
Listing ID: C9870590
840 Church St , Unit 6 & 7, Toronto, M4W 3Y5, Ontario
| Ground Floor Live/Work Condo In Yorkville Area. Permitted Use For Residential/Retail/Office. Unit Separated Into Residential Bachelor And Retail Area. Unique Property with Business Opportunity: This property includes a fully operational dry cleaning depot business and alterations sold together with the property. Turnkey Investment: The business comes with all equipment, inventory, and an established clientele, ready for immediate operation. Prime Location: Situated in a high-traffic area with excellent visibility, close to transit, shops, and key amenities in Toronto. Multiple Income Streams: Perfect for investors or owner-operators, combining potential rental income and business revenue. Property tax breakdown: Residential Unit: $1,294.65 - Commercial Unit (Dry Cleaning Depot Business): $3,393.14 - Total Property Tax: $4,697.81. Includes Full Use Of Facilities At 20 Collier St. **** EXTRAS **** Fridge, Stove, Dishwasher, Washer/Dryer, B/I Microwave (36970794) |
| Extras: Fridge, Stove, Dishwasher, Washer/Dryer, B/I Microwave |
| Price | $1,199,000 |
| Taxes: | $4687.79 |
| Maintenance Fee: | 66618.00 |
| Address: | 840 Church St , Unit 6 & 7, Toronto, M4W 3Y5, Ontario |
| Province/State: | Ontario |
| Condo Corporation No | NA |
| Level | 0 |
| Unit No | 0 |
| Directions/Cross Streets: | Yonge & Bloor |
| Rooms: | 1 |
| Bedrooms: | 0 |
| Bedrooms +: | |
| Kitchens: | 1 |
| Family Room: | N |
| Basement: | None |
| Property Type: | Condo Apt |
| Style: | Apartment |
| Exterior: | Concrete |
| Garage Type: | None |
| Garage(/Parking)Space: | 0.00 |
| Drive Parking Spaces: | 0 |
| Park #1 | |
| Parking Type: | None |
| Exposure: | N |
| Balcony: | None |
| Locker: | None |
| Pet Permited: | Restrict |
| Approximatly Square Footage: | 700-799 |
| Building Amenities: | Concierge, Exercise Room, Games Room, Gym, Recreation Room |
| Property Features: | Hospital, Library, Park, Public Transit, Rec Centre, School |
| Maintenance: | 66618.00 |
| Common Elements Included: | Y |
| Heat Included: | Y |
| Building Insurance Included: | Y |
| Fireplace/Stove: | N |
| Heat Source: | Gas |
| Heat Type: | Heat Pump |
| Central Air Conditioning: | Central Air |
| Ensuite Laundry: | Y |
| Elevator Lift: | N |
$
%
Years
This calculator is for demonstration purposes only. Always consult a professional
financial advisor before making personal financial decisions.
| Although the information displayed is believed to be accurate, no warranties or representations are made of any kind. |
| CENTURY 21 LEADING EDGE REALTY INC. |
|
|

Dir:
416-828-2535
Bus:
647-462-9629
| Book Showing | Email a Friend |
Jump To:
At a Glance:
| Type: | Condo - Condo Apt |
| Area: | Toronto |
| Municipality: | Toronto |
| Neighbourhood: | Rosedale-Moore Park |
| Style: | Apartment |
| Tax: | $4,687.79 |
| Maintenance Fee: | $66,618 |
| Baths: | 2 |
| Fireplace: | N |
Locatin Map:
Payment Calculator:

