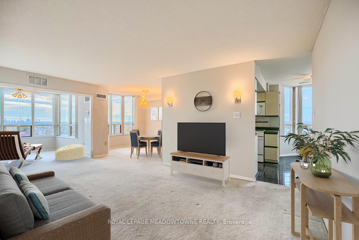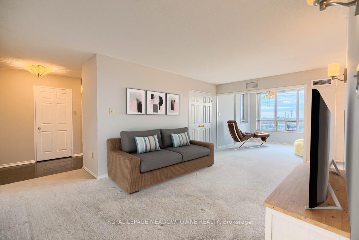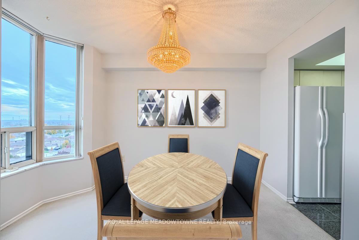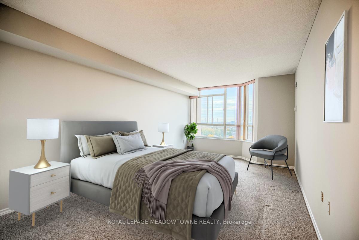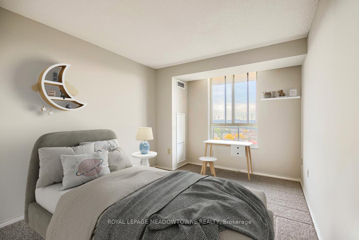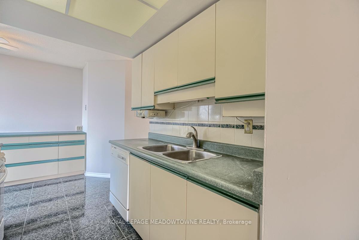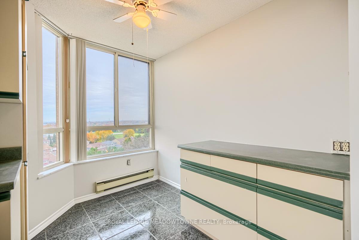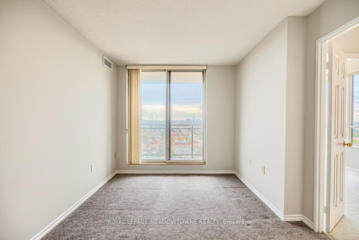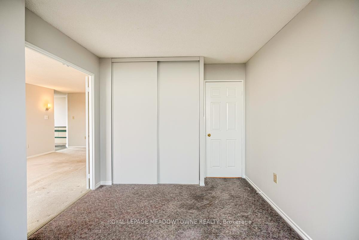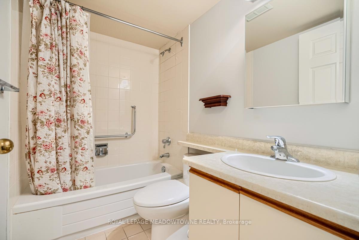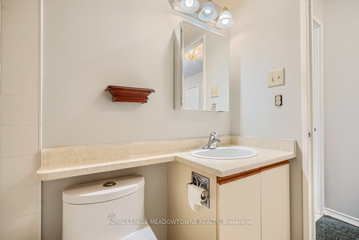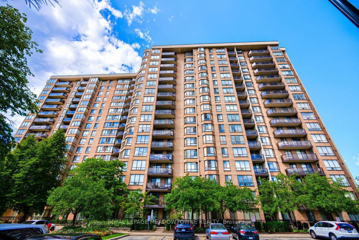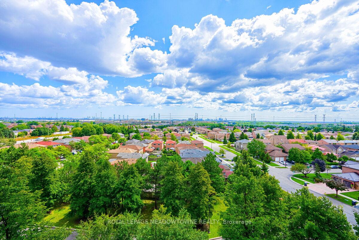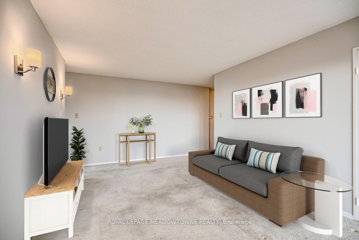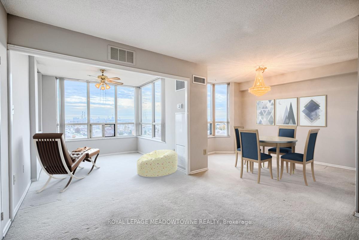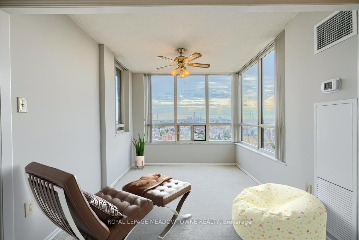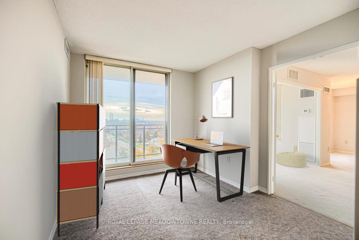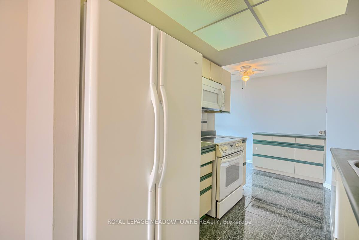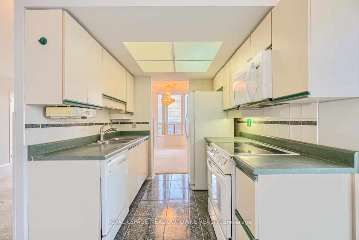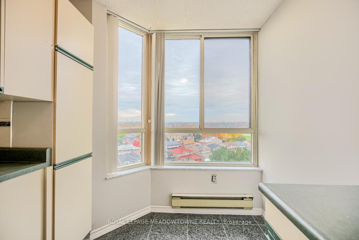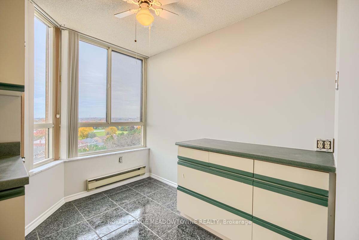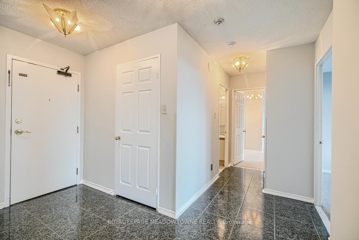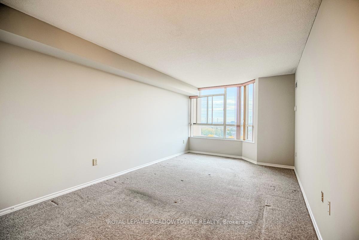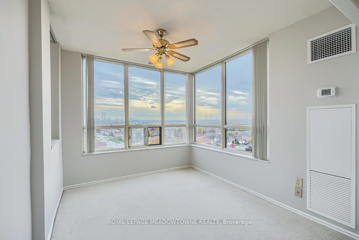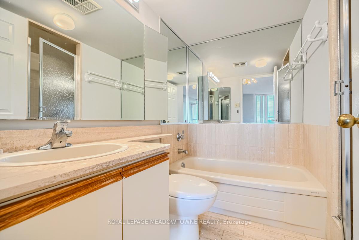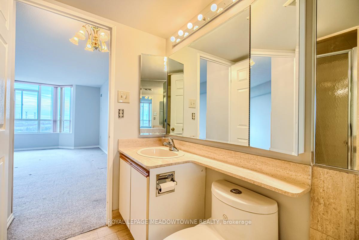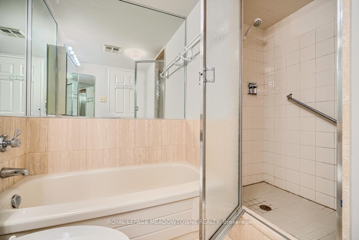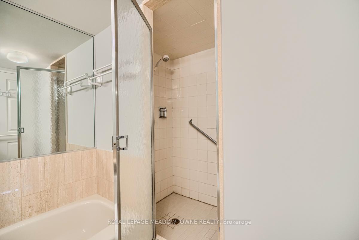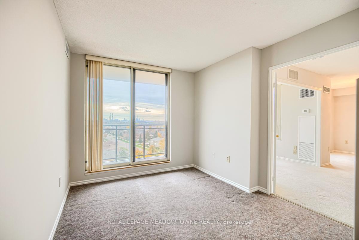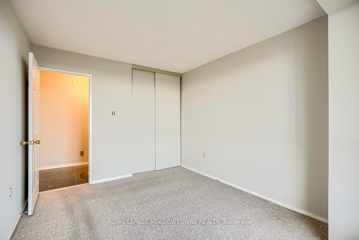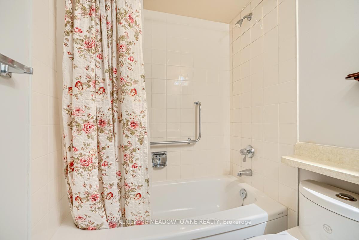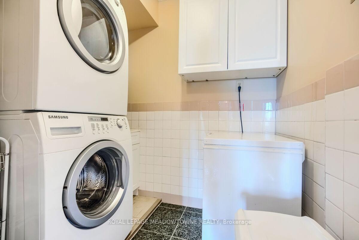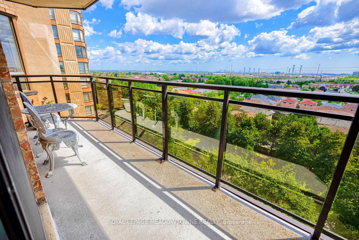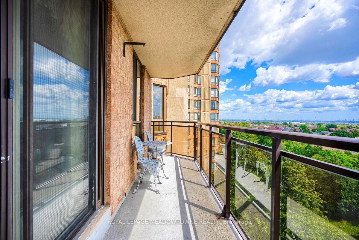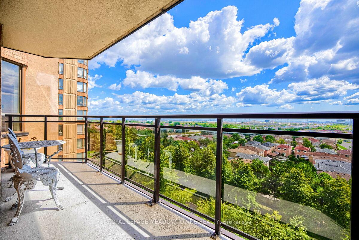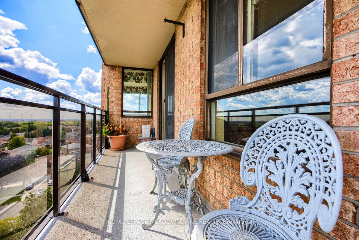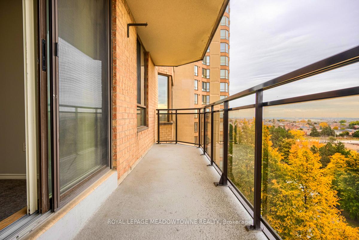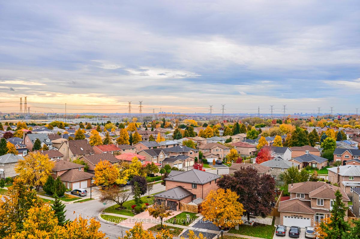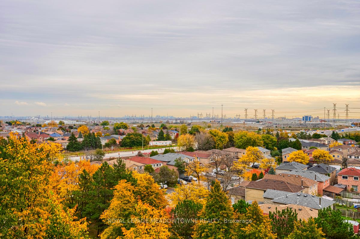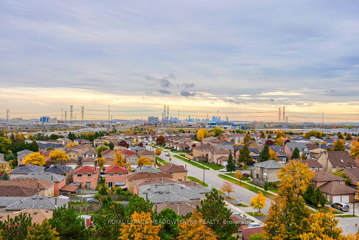$558,000
Available - For Sale
Listing ID: W9769821
20 Cherrytree Dr , Unit 803, Brampton, L6Y 3V1, Ontario
| All utilities are included with the maintenance fee, including Rogers internet and cable TV, biggest unit in the complex. The Crown West built in 1987 represents an era in building large, prestigious condominiums with spectacular views and big spaces. Welcome to a huge 3-bedroom high security condo with a glass encased large den with sensational East-South and West skyline views. Every room is flooded with sun and the 8th floor views of the beautiful outdoor pool, the Toronto skyline and the Mississauga city centre are wonderful. Two parking & Locker. Two furnaces in the living room are new May 2023, two new and modern water closets. |
| Extras: Two parking tandem at south gate #151 and one locker basement #12. This is a terrific complex, a great location and a well-appointed building. |
| Price | $558,000 |
| Taxes: | $2933.16 |
| Assessment: | $265000 |
| Assessment Year: | 2024 |
| Maintenance Fee: | 1294.96 |
| Address: | 20 Cherrytree Dr , Unit 803, Brampton, L6Y 3V1, Ontario |
| Province/State: | Ontario |
| Condo Corporation No | CPP |
| Level | 8 |
| Unit No | 03 |
| Directions/Cross Streets: | Incredible Corner Suite / Hwy #10 and Hwy #407 |
| Rooms: | 11 |
| Bedrooms: | 3 |
| Bedrooms +: | 1 |
| Kitchens: | 1 |
| Family Room: | N |
| Basement: | None |
| Approximatly Age: | 31-50 |
| Property Type: | Condo Apt |
| Style: | Apartment |
| Exterior: | Brick, Concrete |
| Garage Type: | Underground |
| Garage(/Parking)Space: | 2.00 |
| Drive Parking Spaces: | 0 |
| Park #1 | |
| Parking Spot: | 151 |
| Parking Type: | Exclusive |
| Legal Description: | TANDEM |
| Park #2 | |
| Parking Spot: | 151 |
| Parking Type: | Exclusive |
| Legal Description: | TANDEM |
| Exposure: | S |
| Balcony: | Open |
| Locker: | Exclusive |
| Pet Permited: | Restrict |
| Retirement Home: | N |
| Approximatly Age: | 31-50 |
| Approximatly Square Footage: | 1400-1599 |
| Building Amenities: | Exercise Room, Gym, Outdoor Pool, Visitor Parking |
| Property Features: | Clear View, Public Transit, School |
| Maintenance: | 1294.96 |
| CAC Included: | Y |
| Hydro Included: | Y |
| Water Included: | Y |
| Cabel TV Included: | Y |
| Common Elements Included: | Y |
| Heat Included: | Y |
| Parking Included: | Y |
| Condo Tax Included: | Y |
| Building Insurance Included: | Y |
| Fireplace/Stove: | N |
| Heat Source: | Gas |
| Heat Type: | Forced Air |
| Central Air Conditioning: | Central Air |
| Laundry Level: | Main |
| Ensuite Laundry: | Y |
| Elevator Lift: | Y |
$
%
Years
This calculator is for demonstration purposes only. Always consult a professional
financial advisor before making personal financial decisions.
| Although the information displayed is believed to be accurate, no warranties or representations are made of any kind. |
| ROYAL LEPAGE MEADOWTOWNE REALTY |
|
|

Dir:
416-828-2535
Bus:
647-462-9629
| Book Showing | Email a Friend |
Jump To:
At a Glance:
| Type: | Condo - Condo Apt |
| Area: | Peel |
| Municipality: | Brampton |
| Neighbourhood: | Fletcher's Creek South |
| Style: | Apartment |
| Approximate Age: | 31-50 |
| Tax: | $2,933.16 |
| Maintenance Fee: | $1,294.96 |
| Beds: | 3+1 |
| Baths: | 2 |
| Garage: | 2 |
| Fireplace: | N |
Locatin Map:
Payment Calculator:

