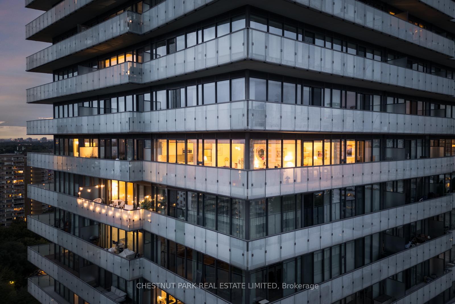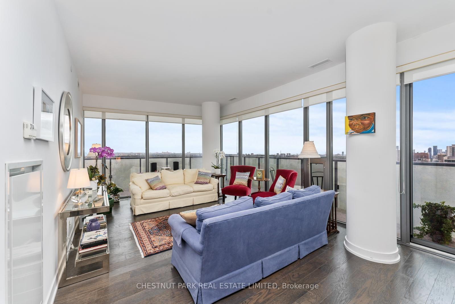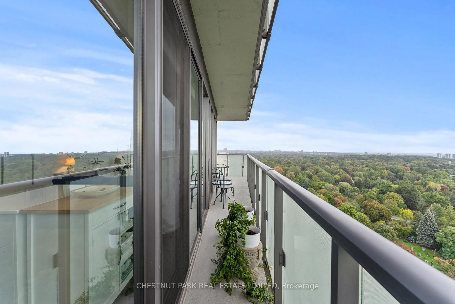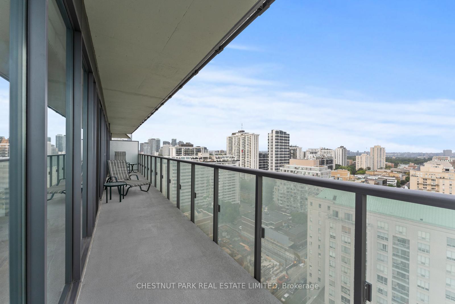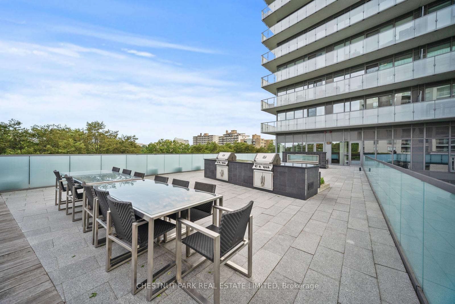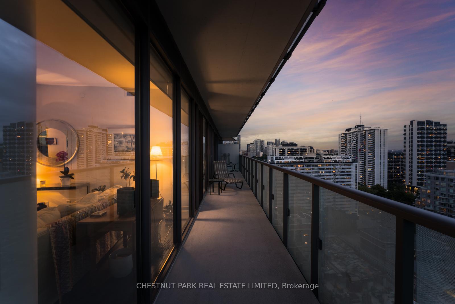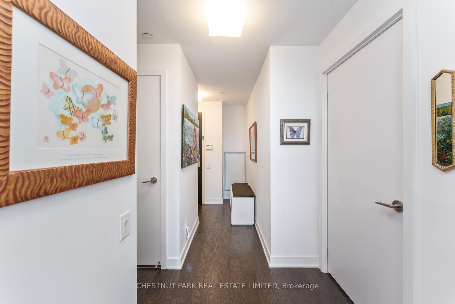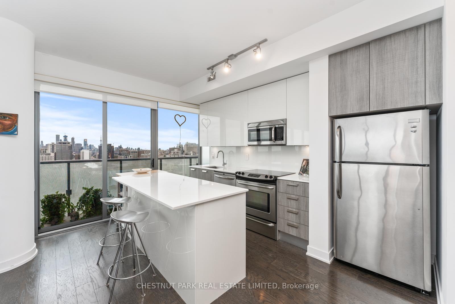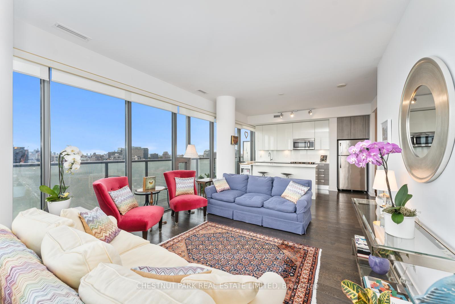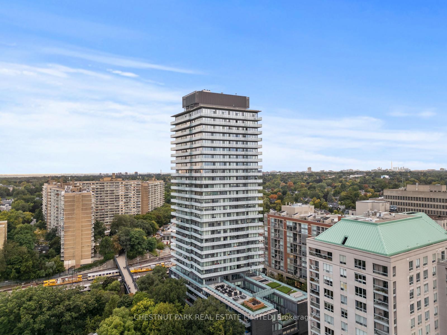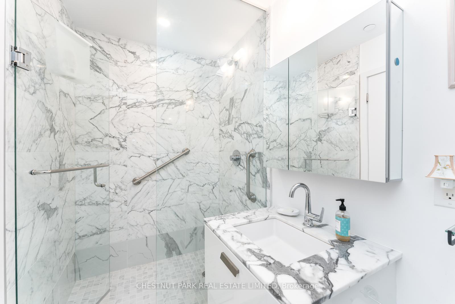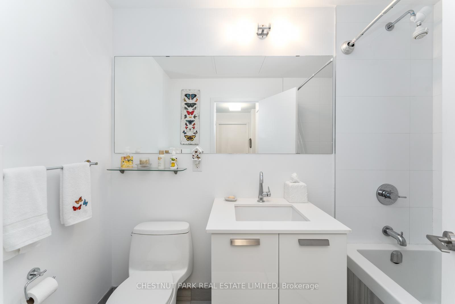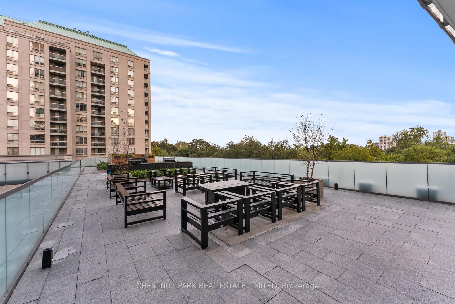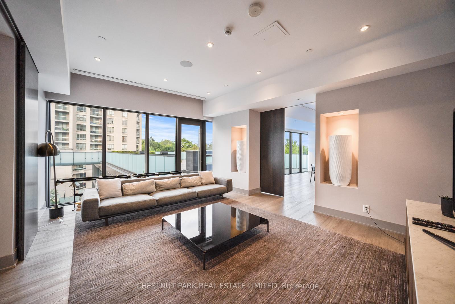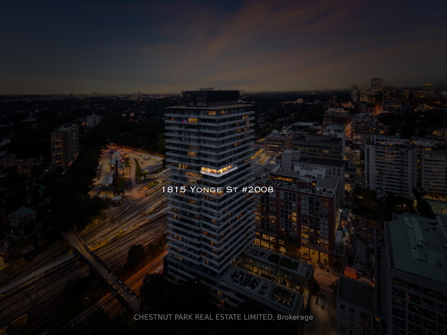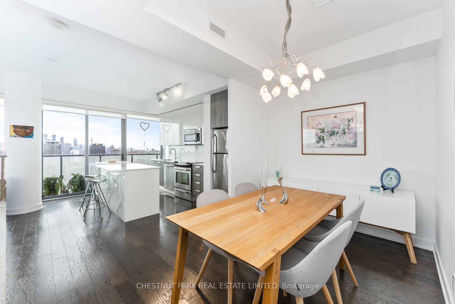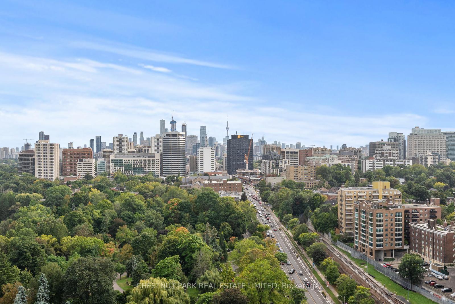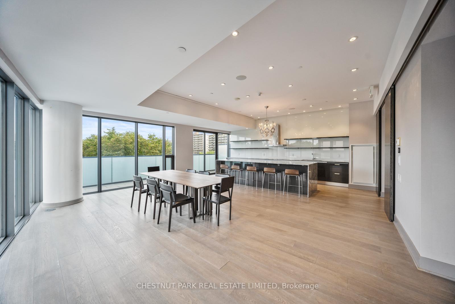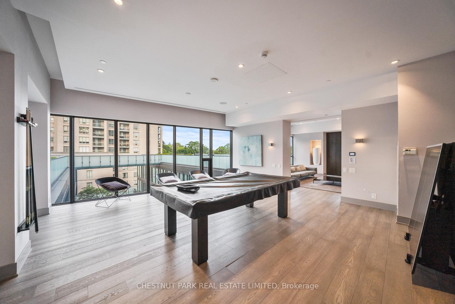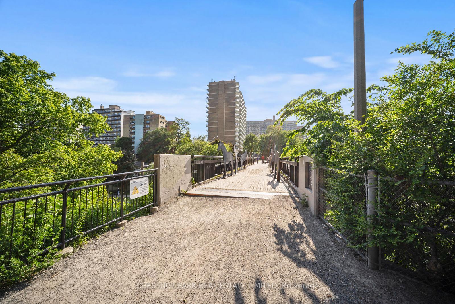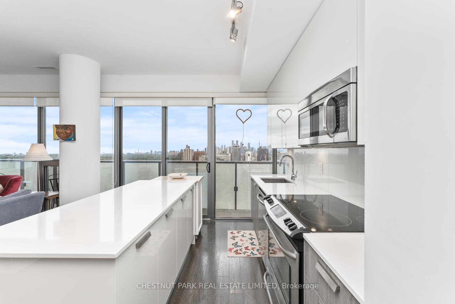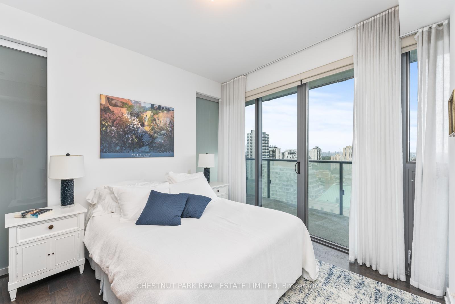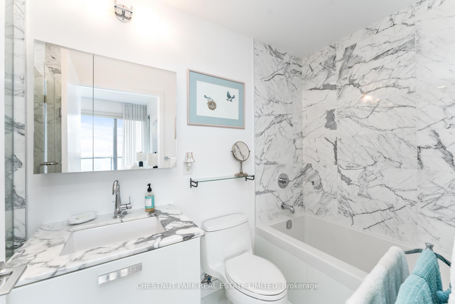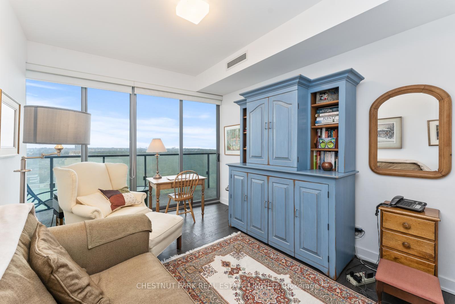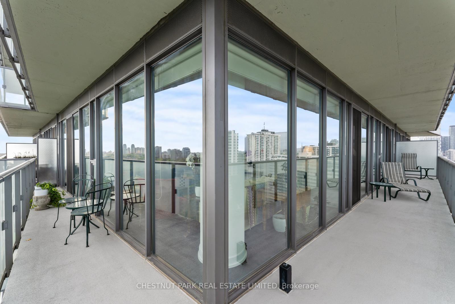$1,225,000
Available - For Sale
Listing ID: C9382604
1815 Yonge St , Unit 2008, Toronto, M4T 2A4, Ontario
| Presenting an exceptional south facing Two-Bedroom + Den/Dining Room Unit in the heart of Yonge & Davisville. Enjoy coming home to the breathtaking panoramic views from its floor-to-ceiling open concept Scavolini kitchen boasts high-end stainless steel appliances, Caesarstone counters, and a breakfast bar. And walk out to the southern-facing balcony. Every corner of this 1097 sq ft layout is purposeful and well-designed, offering both functionality & an aesthetic appeal. The dining room area could be used as a den according to the owner's lifestyle since there is room elsewhere for dining. You will enjoy hardwood floors throughout, other than the 2 washrooms. The primary bedroom features direct access to the Balcony, a Walk-in Closet, and a Spa-like 4-piece ensuite with a bathtub and separate marble 6 ft long shower while benefiting from the sprawling cityscape visible through the large windows. The spacious second bedroom is now used as a den & entertainment room with a couch which becomes a guest bed. It also includes a Walkout to the Balcony. Step directly to the Beltline trail for leisurely or cardio walks in beautiful nature. |
| Extras: Driveway to underground parking is east of 1815 Yonge St building on Merton Street. |
| Price | $1,225,000 |
| Taxes: | $5629.32 |
| Maintenance Fee: | 1206.33 |
| Address: | 1815 Yonge St , Unit 2008, Toronto, M4T 2A4, Ontario |
| Province/State: | Ontario |
| Condo Corporation No | TSCC |
| Level | 20 |
| Unit No | 8 |
| Locker No | 27 |
| Directions/Cross Streets: | Yonge St/Merton St |
| Rooms: | 5 |
| Bedrooms: | 2 |
| Bedrooms +: | |
| Kitchens: | 1 |
| Family Room: | N |
| Basement: | None |
| Property Type: | Condo Apt |
| Style: | Apartment |
| Exterior: | Concrete |
| Garage Type: | Underground |
| Garage(/Parking)Space: | 1.00 |
| Drive Parking Spaces: | 1 |
| Park #1 | |
| Parking Type: | Owned |
| Legal Description: | Unit 7 Level A |
| Exposure: | Se |
| Balcony: | Open |
| Locker: | Owned |
| Pet Permited: | Restrict |
| Approximatly Square Footage: | 1000-1199 |
| Maintenance: | 1206.33 |
| Water Included: | Y |
| Common Elements Included: | Y |
| Parking Included: | Y |
| Building Insurance Included: | Y |
| Fireplace/Stove: | N |
| Heat Source: | Electric |
| Heat Type: | Heat Pump |
| Central Air Conditioning: | Central Air |
| Laundry Level: | Main |
| Ensuite Laundry: | Y |
$
%
Years
This calculator is for demonstration purposes only. Always consult a professional
financial advisor before making personal financial decisions.
| Although the information displayed is believed to be accurate, no warranties or representations are made of any kind. |
| CHESTNUT PARK REAL ESTATE LIMITED |
|
|

Dir:
416-828-2535
Bus:
647-462-9629
| Virtual Tour | Book Showing | Email a Friend |
Jump To:
At a Glance:
| Type: | Condo - Condo Apt |
| Area: | Toronto |
| Municipality: | Toronto |
| Neighbourhood: | Mount Pleasant West |
| Style: | Apartment |
| Tax: | $5,629.32 |
| Maintenance Fee: | $1,206.33 |
| Beds: | 2 |
| Baths: | 2 |
| Garage: | 1 |
| Fireplace: | N |
Locatin Map:
Payment Calculator:

