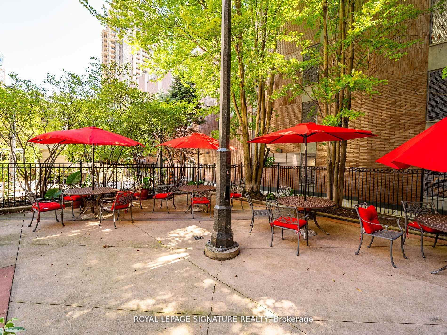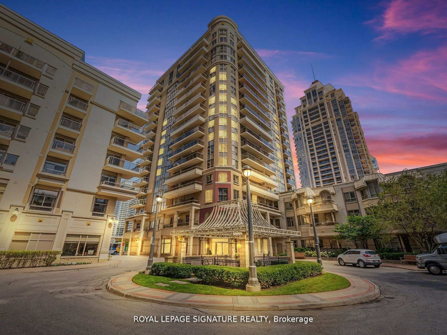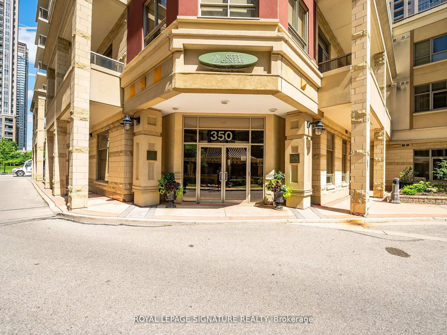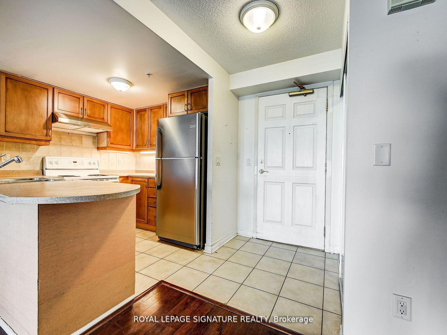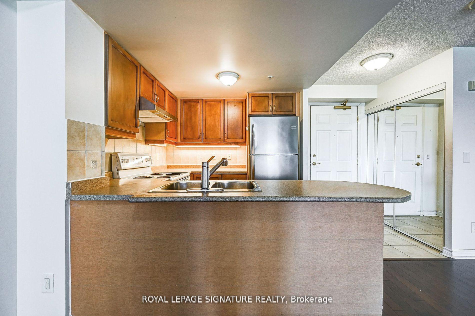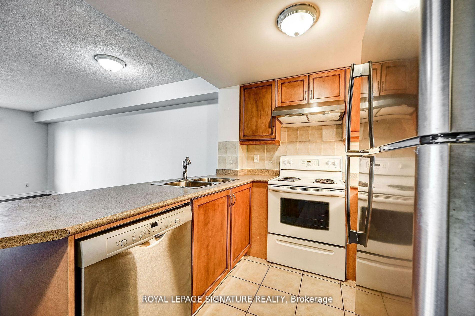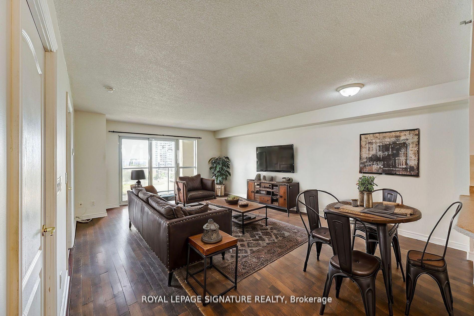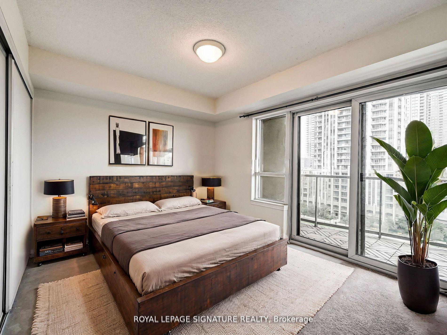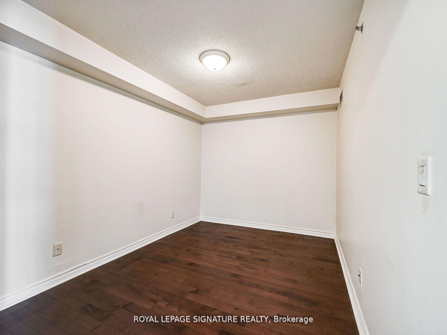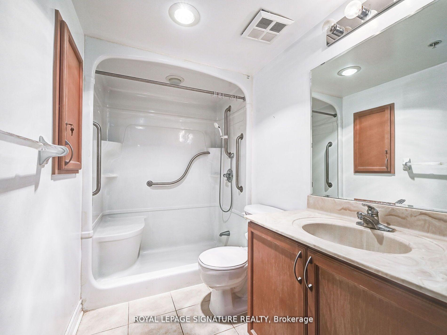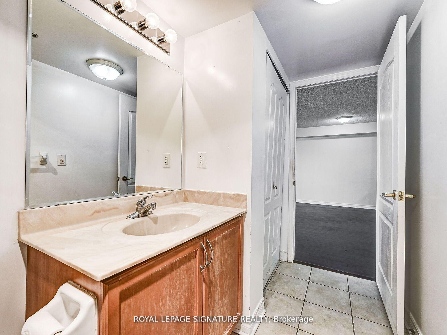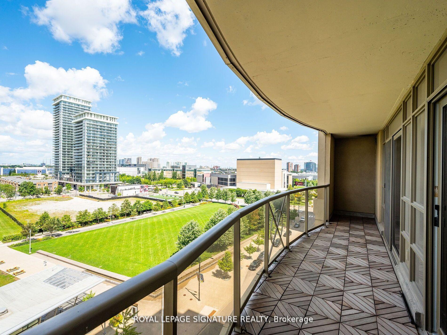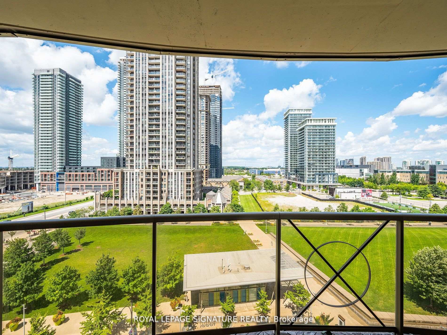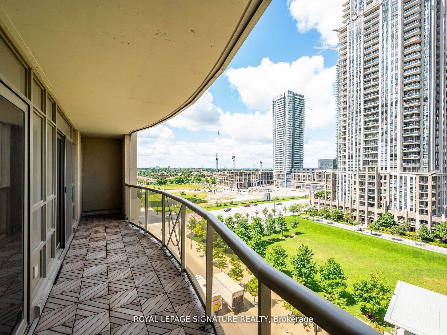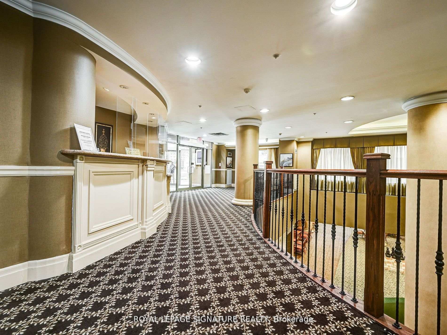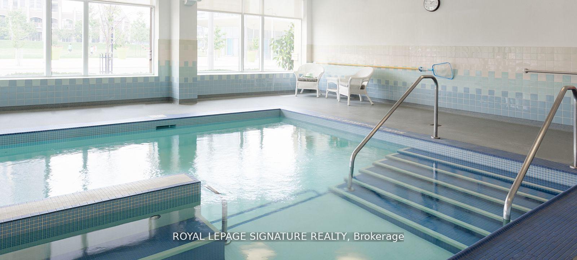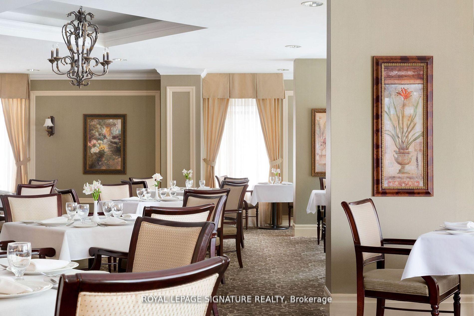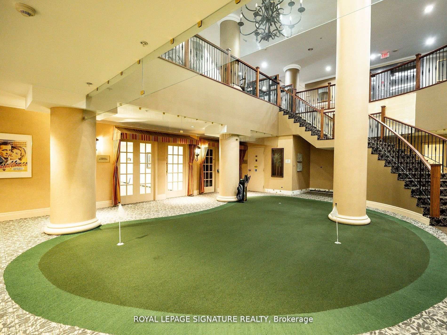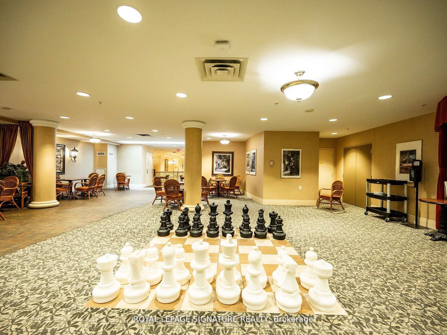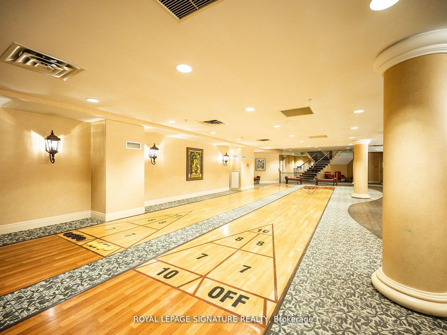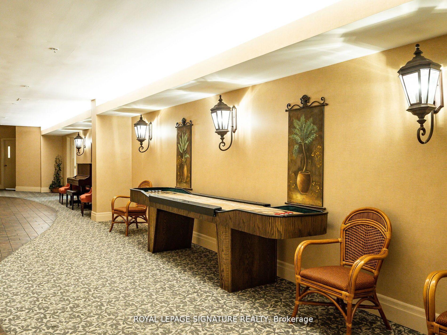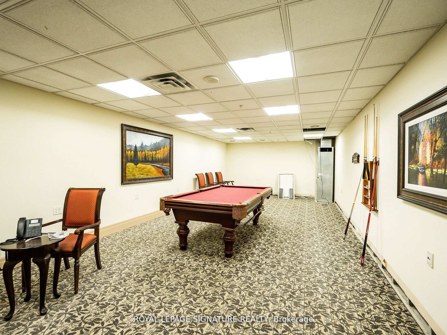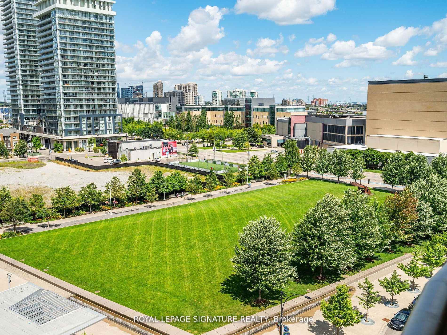$499,999
Available - For Sale
Listing ID: W9758618
350 Princess Royal Dr , Unit 906, Mississauga, L5B 4N1, Ontario
| Discover over 800 square feet of elegantly designed living space in this luxurious suite at City Centre, where comfort meets versatility. The spacious primary bedroom and adaptable den, perfect for use as a guest room or additional living area, showcase a refined sense of independence. Nestled in the vibrant heart of Mississauga, this suite features an open-concept layout that flows seamlessly onto a generous balcony, offering tranquil views of the nearby parkette. Step outside to immerse yourself in a wealth of services, amenities, and social opportunities designed to enhance your lifestyle. Ideally located near Square One, this remarkable residence is surrounded by a diverse array of restaurants, shops, parks, and recreational activities. The building boasts an impressive suite of top-tier amenities, including 24-hour security, an indoor swimming pool, a state-of-the-art fitness center, a hair salon, a wellness spa, a hobby/craft room, a dining room, a cafe, a library, and a games room. Please note that some images have been virtually staged for illustrative purposes only. |
| Price | $499,999 |
| Taxes: | $2726.30 |
| Maintenance Fee: | 673.35 |
| Address: | 350 Princess Royal Dr , Unit 906, Mississauga, L5B 4N1, Ontario |
| Province/State: | Ontario |
| Condo Corporation No | PSCC |
| Level | 9 |
| Unit No | 06 |
| Directions/Cross Streets: | Burnhamthorpe/Confederation |
| Rooms: | 5 |
| Bedrooms: | 1 |
| Bedrooms +: | 1 |
| Kitchens: | 1 |
| Family Room: | N |
| Basement: | None |
| Approximatly Age: | 16-30 |
| Property Type: | Condo Apt |
| Style: | Apartment |
| Exterior: | Concrete |
| Garage Type: | Underground |
| Garage(/Parking)Space: | 1.00 |
| Drive Parking Spaces: | 0 |
| Park #1 | |
| Parking Spot: | 36 |
| Parking Type: | Common |
| Legal Description: | 2 |
| Exposure: | N |
| Balcony: | Open |
| Locker: | Exclusive |
| Pet Permited: | Restrict |
| Approximatly Age: | 16-30 |
| Approximatly Square Footage: | 800-899 |
| Building Amenities: | Exercise Room, Games Room, Party/Meeting Room, Recreation Room, Visitor Parking |
| Property Features: | Arts Centre, Park, Public Transit, Rec Centre, School, School Bus Route |
| Maintenance: | 673.35 |
| CAC Included: | Y |
| Water Included: | Y |
| Common Elements Included: | Y |
| Heat Included: | Y |
| Parking Included: | Y |
| Building Insurance Included: | Y |
| Fireplace/Stove: | N |
| Heat Source: | Gas |
| Heat Type: | Forced Air |
| Central Air Conditioning: | Central Air |
| Laundry Level: | Main |
| Ensuite Laundry: | Y |
$
%
Years
This calculator is for demonstration purposes only. Always consult a professional
financial advisor before making personal financial decisions.
| Although the information displayed is believed to be accurate, no warranties or representations are made of any kind. |
| ROYAL LEPAGE SIGNATURE REALTY |
|
|

Dir:
416-828-2535
Bus:
647-462-9629
| Book Showing | Email a Friend |
Jump To:
At a Glance:
| Type: | Condo - Condo Apt |
| Area: | Peel |
| Municipality: | Mississauga |
| Neighbourhood: | City Centre |
| Style: | Apartment |
| Approximate Age: | 16-30 |
| Tax: | $2,726.3 |
| Maintenance Fee: | $673.35 |
| Beds: | 1+1 |
| Baths: | 1 |
| Garage: | 1 |
| Fireplace: | N |
Locatin Map:
Payment Calculator:

