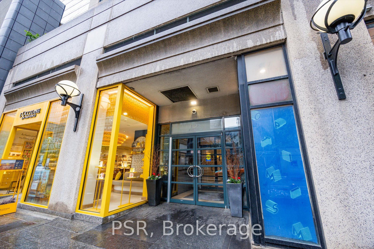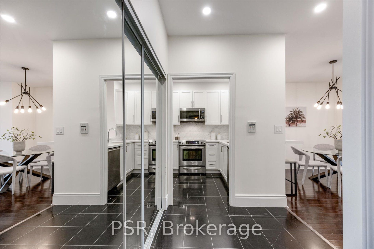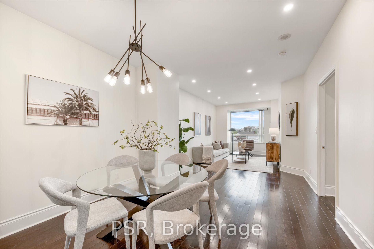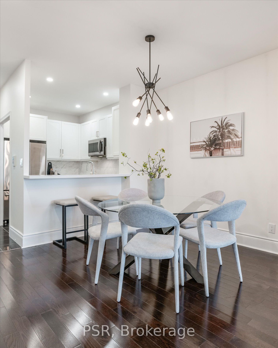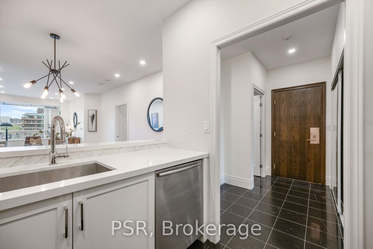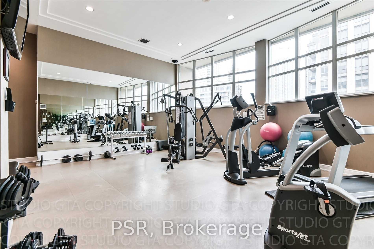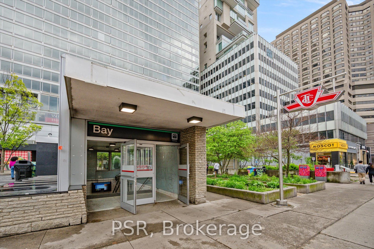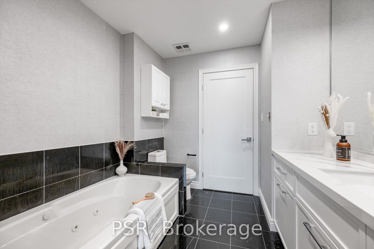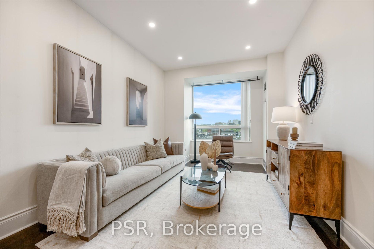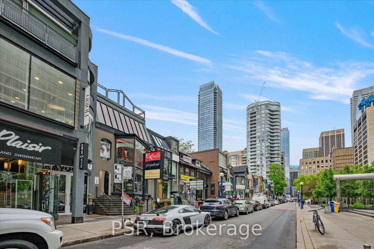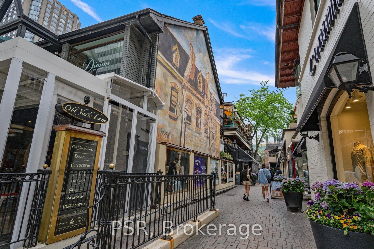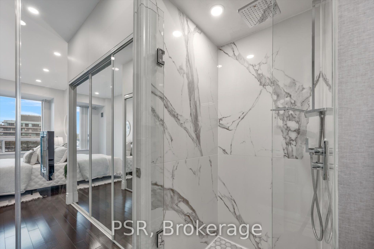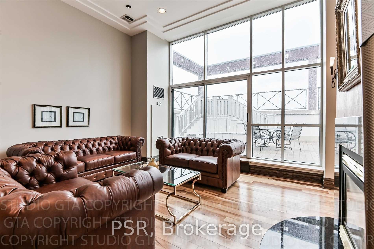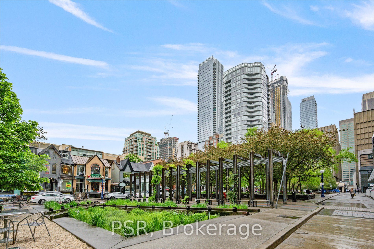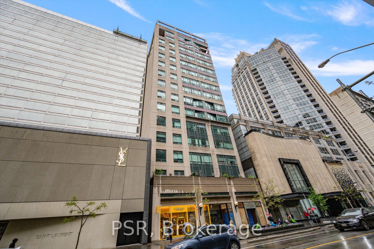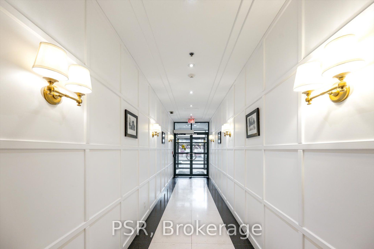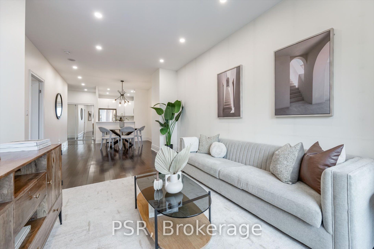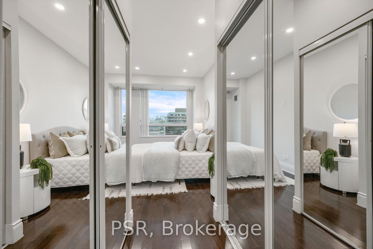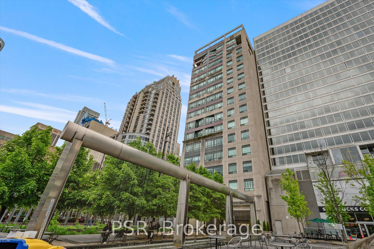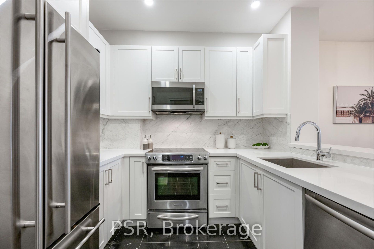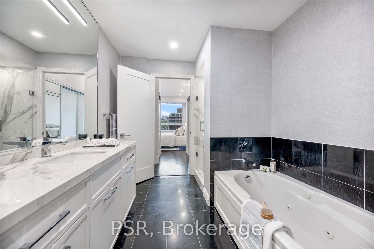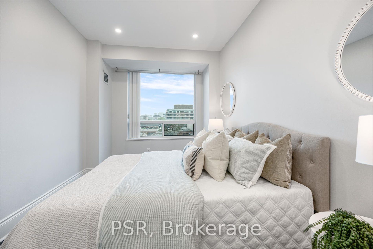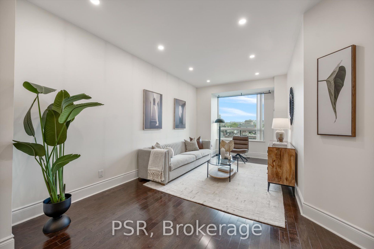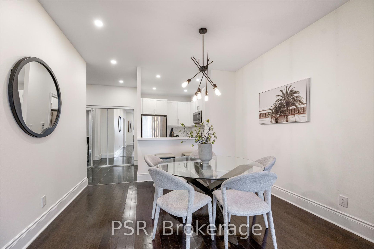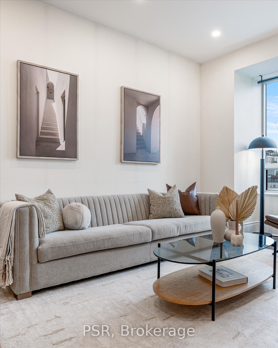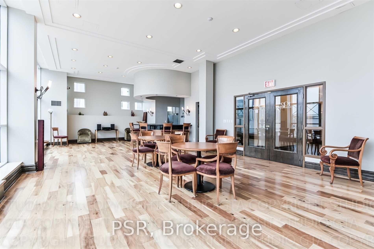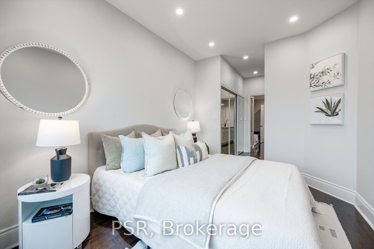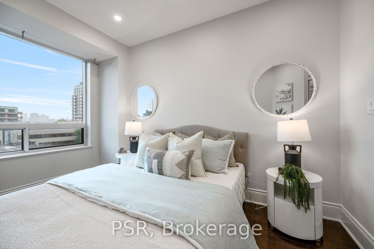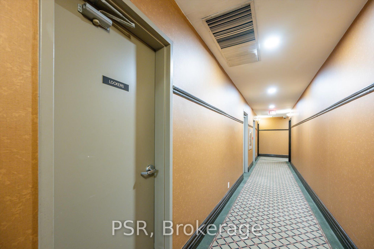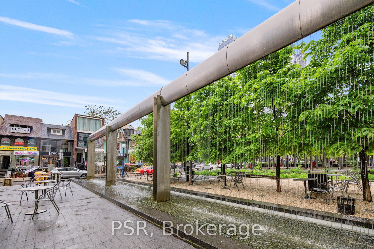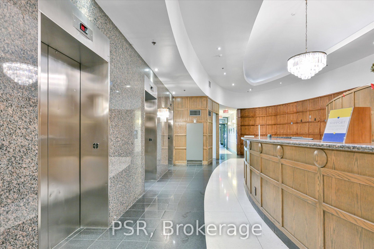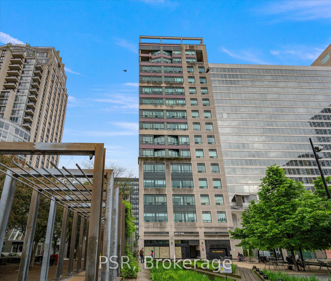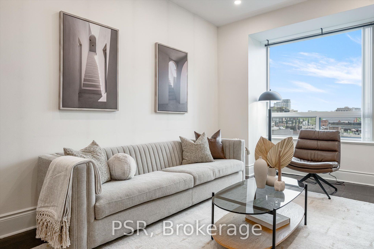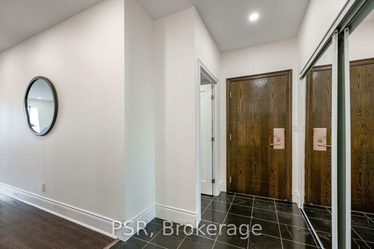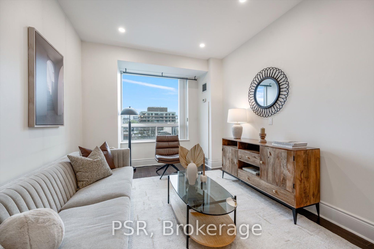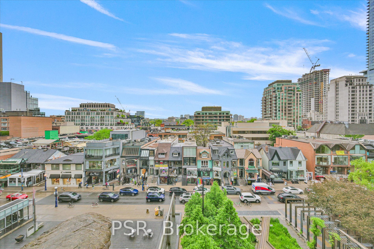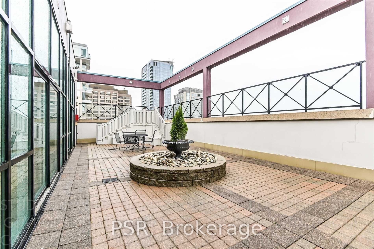$868,000
Available - For Sale
Listing ID: C9263698
102 Bloor St West , Unit 601, Toronto, M5S 1M8, Ontario
| Experience Urban Sophistication In This Meticulously Updated 1-Bedroom Residence Boasting Captivating Views Of Yorkville. Located Near TTC, Yorkville, & Bloor Amenities, This Approximately 900 Square Feet Home Offers Modern Elegance & Timeless Charm. The Generous Master Bedroom Features Dual Closets & Ensuite Access To A Luxurious Soaker Tub & Separate Shower. Hardwood Floors Grace The Living Spaces, Complemented By Sleek Stainless Steel Appliances In The Recently Renovated Kitchen. A Dedicated Locker On The Same Floor & Parking Option At 10 Bellair Ensure Convenience. Marble Flooring In The Entrance, Kitchen, & Bath, Along With Pot Lighting & Expansive Windows Framing Unobstructed Views, Add To The Allure. The Custom-Renovated Kitchen Boasts Stone Countertops & A Bar, While The Designer Bath Features A Custom Vanity & Walk-In Shower With Marble Floor. Modern Doors & Hardware, Ample Closet Space, & 24-Hour Concierge Service Complete The Package. Don't Miss This Excellent Opportunity! |
| Extras: KitchenAid Range, Bosch DW, Jenn-Air French Door Fridge, Samsung OTR Microwave, GE W/D. New Heat Pump 2023 |
| Price | $868,000 |
| Taxes: | $3837.70 |
| Maintenance Fee: | 824.00 |
| Address: | 102 Bloor St West , Unit 601, Toronto, M5S 1M8, Ontario |
| Province/State: | Ontario |
| Condo Corporation No | MTCC |
| Level | 05 |
| Unit No | 601 |
| Directions/Cross Streets: | Bay St & Bloor St W |
| Rooms: | 4 |
| Bedrooms: | 1 |
| Bedrooms +: | |
| Kitchens: | 1 |
| Family Room: | N |
| Basement: | None |
| Property Type: | Condo Apt |
| Style: | Apartment |
| Exterior: | Insulbrick |
| Garage Type: | None |
| Garage(/Parking)Space: | 0.00 |
| Drive Parking Spaces: | 0 |
| Park #1 | |
| Parking Type: | None |
| Exposure: | N |
| Balcony: | None |
| Locker: | Exclusive |
| Pet Permited: | Restrict |
| Approximatly Square Footage: | 900-999 |
| Maintenance: | 824.00 |
| CAC Included: | Y |
| Water Included: | Y |
| Common Elements Included: | Y |
| Heat Included: | Y |
| Building Insurance Included: | Y |
| Fireplace/Stove: | N |
| Heat Source: | Electric |
| Heat Type: | Heat Pump |
| Central Air Conditioning: | Central Air |
| Laundry Level: | Main |
$
%
Years
This calculator is for demonstration purposes only. Always consult a professional
financial advisor before making personal financial decisions.
| Although the information displayed is believed to be accurate, no warranties or representations are made of any kind. |
| PSR |
|
|

Bus:
647-462-9629
| Book Showing | Email a Friend |
Jump To:
At a Glance:
| Type: | Condo - Condo Apt |
| Area: | Toronto |
| Municipality: | Toronto |
| Neighbourhood: | Annex |
| Style: | Apartment |
| Tax: | $3,837.7 |
| Maintenance Fee: | $824 |
| Beds: | 1 |
| Baths: | 1 |
| Fireplace: | N |
Locatin Map:
Payment Calculator:

