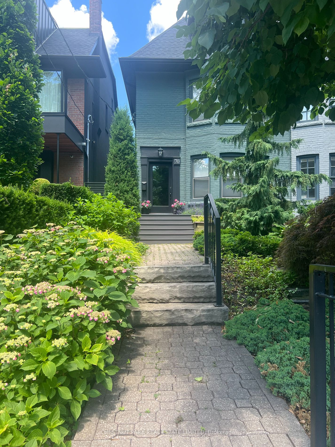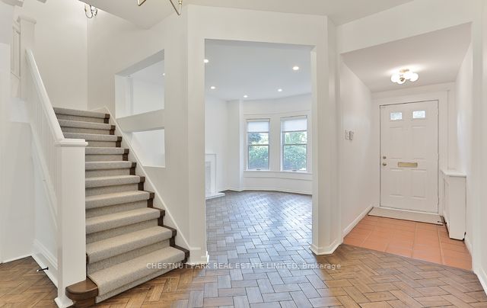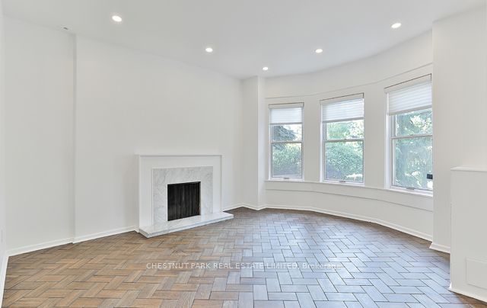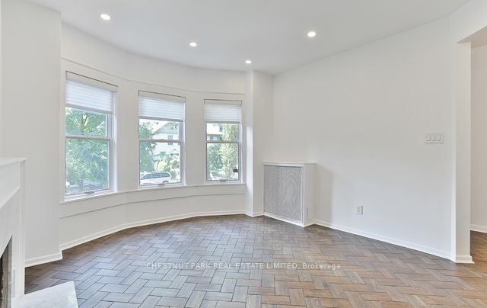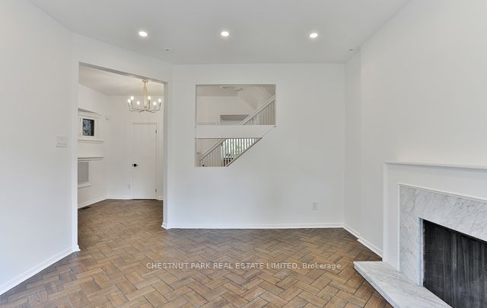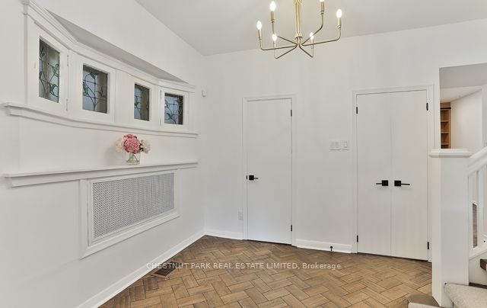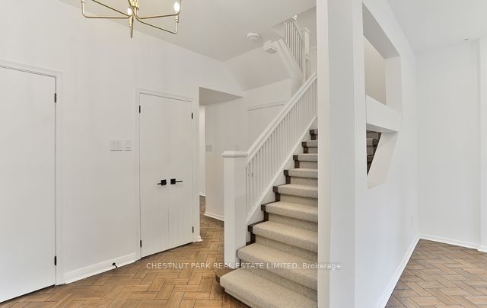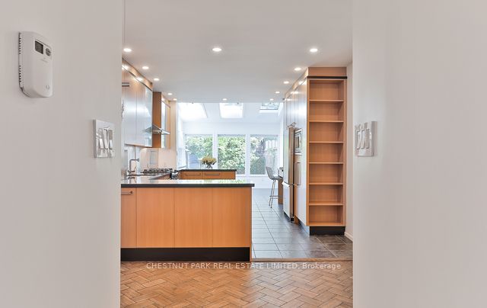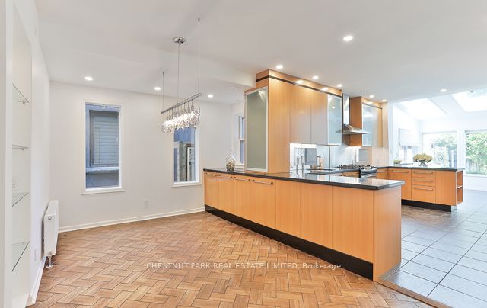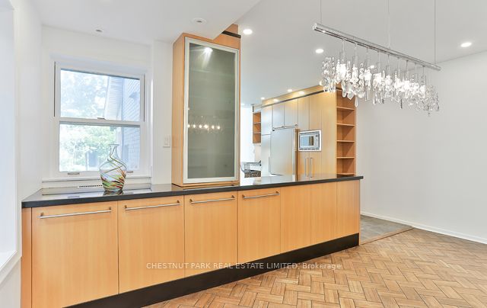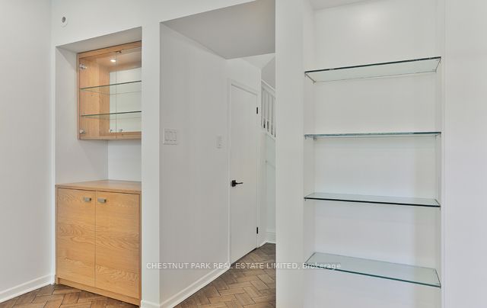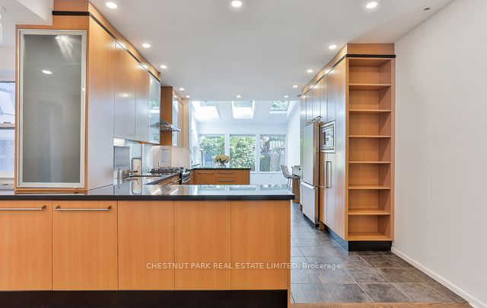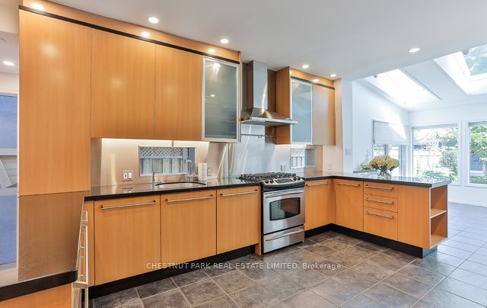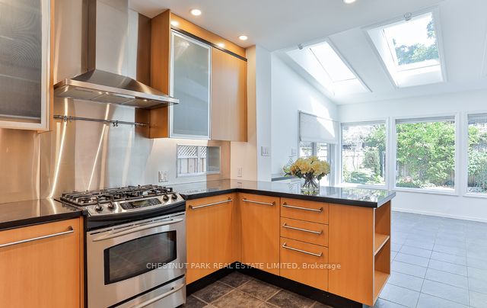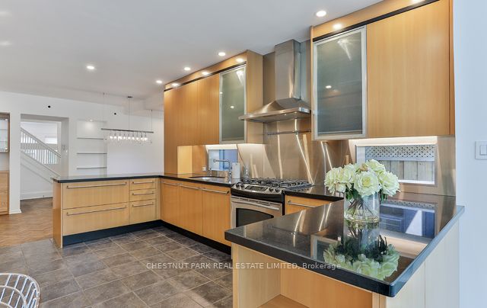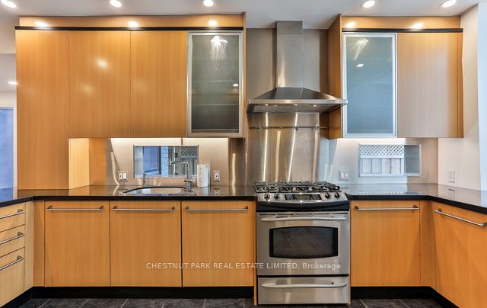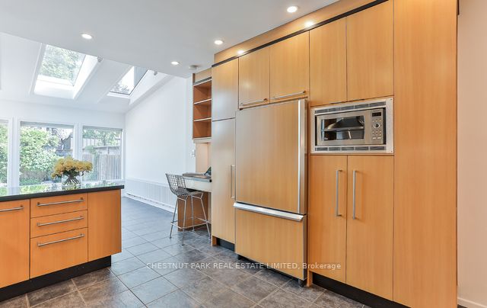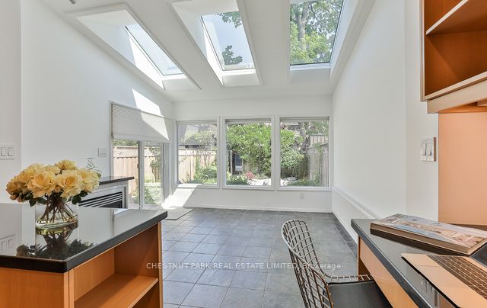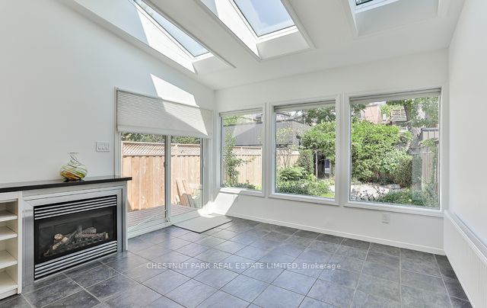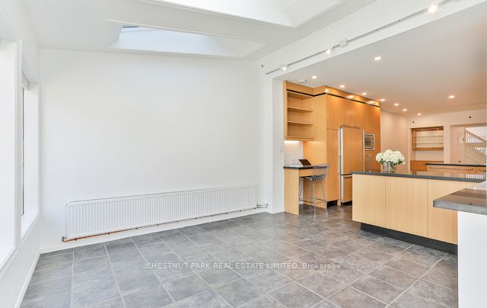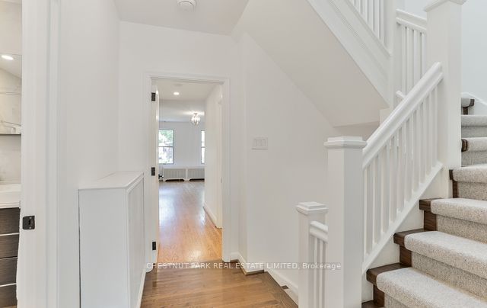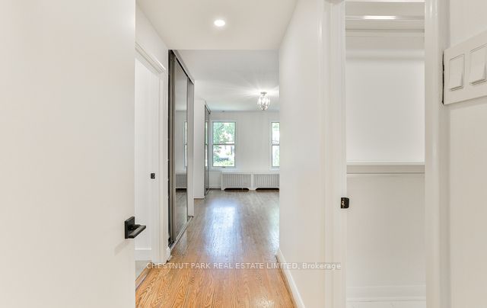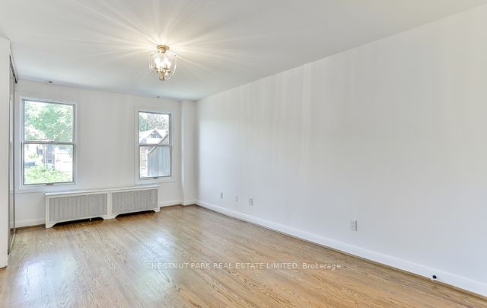$9,795
Available - For Rent
Listing ID: C8478970
70 Roxborough St West , Toronto, M5R 1T8, Ontario
| Handsome executive family home on coveted Roxborough St W. 4 Bedrooms, 4 bathrooms spread across 3 storeys featuring gourmet Chef's kitchen and main floor family room. Incredibly spacious and bright throughout with professionally landscaped private garden with 2 car parking in carport located off laneway. Meticulously cared for with recent upgrades including paint, broadloom, light fixtures, deck, roof and front door. |
| Extras: Step out your front door to every convenience imaginable with shopping, restaurants, entertainment, parks and transit all just a short walk away. Tenants responsible for all utilities plus snow removal and landscaping. |
| Price | $9,795 |
| Address: | 70 Roxborough St West , Toronto, M5R 1T8, Ontario |
| Lot Size: | 21.50 x 150.00 (Feet) |
| Directions/Cross Streets: | Yonge St / Roxborough St W |
| Rooms: | 8 |
| Bedrooms: | 4 |
| Bedrooms +: | |
| Kitchens: | 1 |
| Family Room: | Y |
| Basement: | Unfinished |
| Furnished: | N |
| Property Type: | Semi-Detached |
| Style: | 3-Storey |
| Exterior: | Brick |
| Garage Type: | Carport |
| (Parking/)Drive: | Lane |
| Drive Parking Spaces: | 0 |
| Pool: | None |
| Private Entrance: | Y |
| Laundry Access: | Ensuite |
| Property Features: | Fenced Yard, Hospital, Library, Park, Place Of Worship, Public Transit |
| Parking Included: | Y |
| Fireplace/Stove: | N |
| Heat Source: | Gas |
| Heat Type: | Water |
| Central Air Conditioning: | Central Air |
| Laundry Level: | Upper |
| Sewers: | Sewers |
| Water: | Municipal |
| Although the information displayed is believed to be accurate, no warranties or representations are made of any kind. |
| CHESTNUT PARK REAL ESTATE LIMITED |
|
|

Bus:
647-462-9629
| Virtual Tour | Book Showing | Email a Friend |
Jump To:
At a Glance:
| Type: | Freehold - Semi-Detached |
| Area: | Toronto |
| Municipality: | Toronto |
| Neighbourhood: | Annex |
| Style: | 3-Storey |
| Lot Size: | 21.50 x 150.00(Feet) |
| Beds: | 4 |
| Baths: | 4 |
| Fireplace: | N |
| Pool: | None |
Locatin Map:

