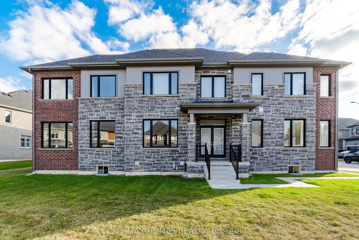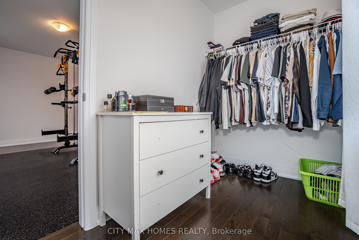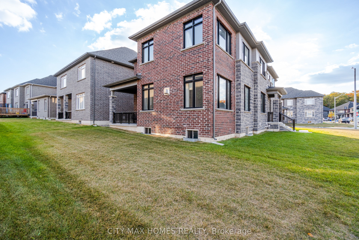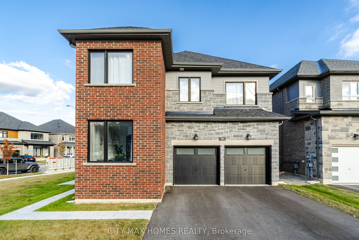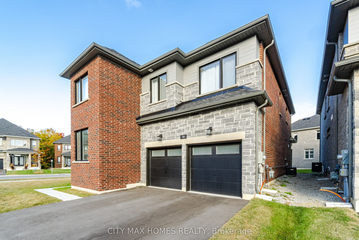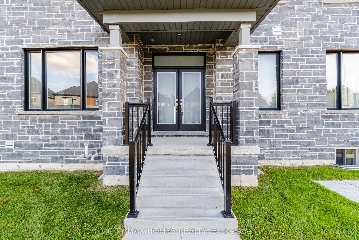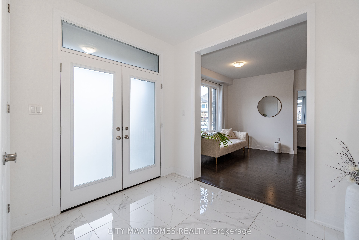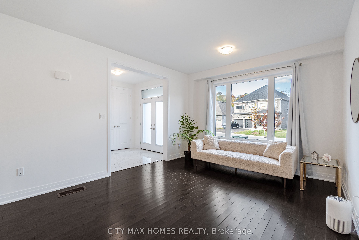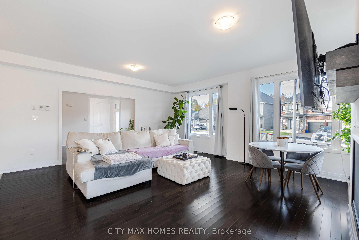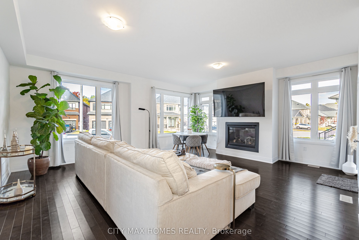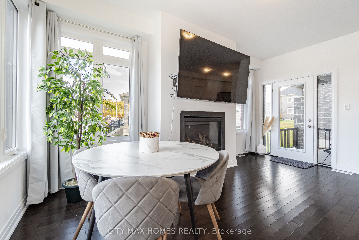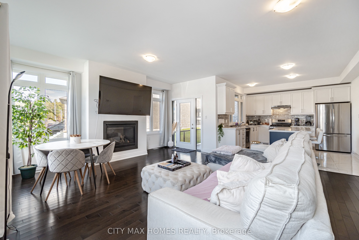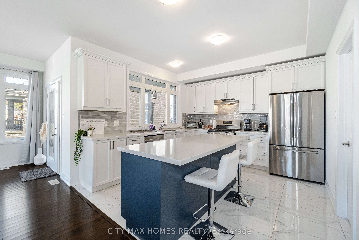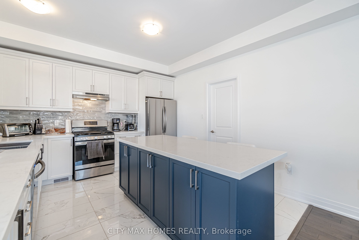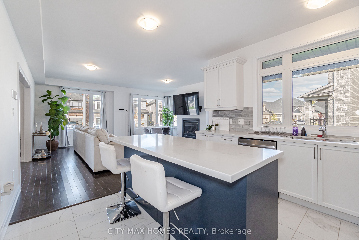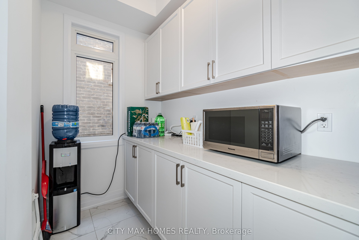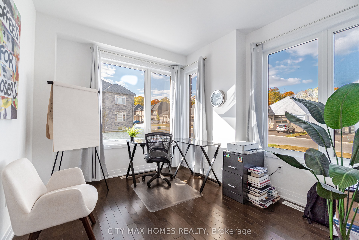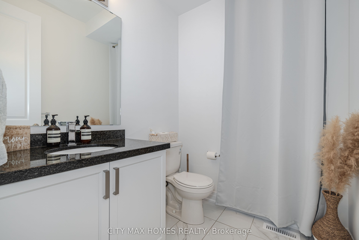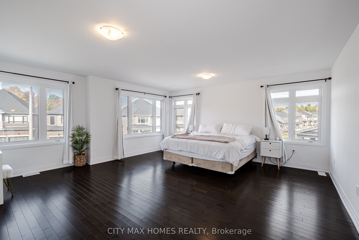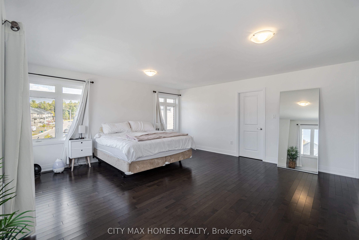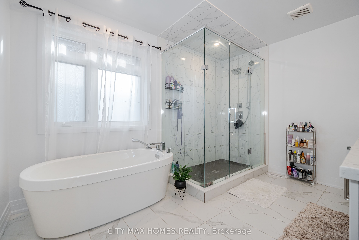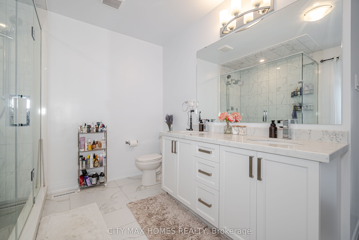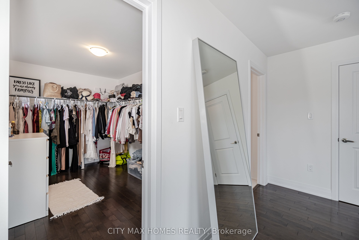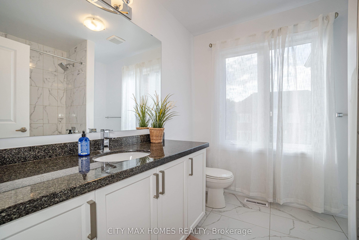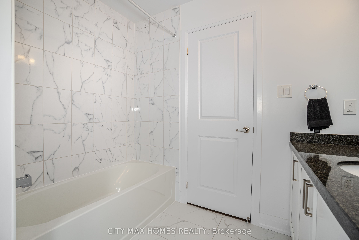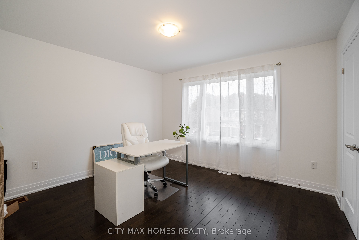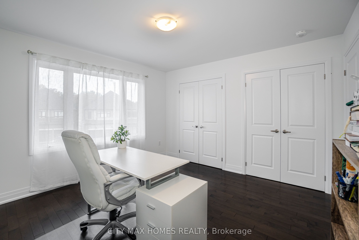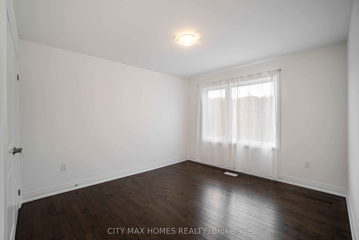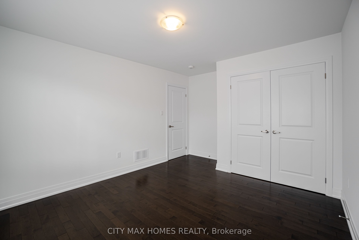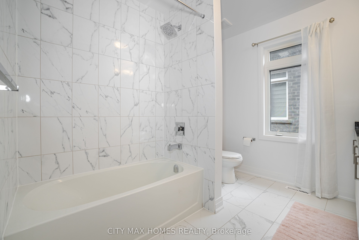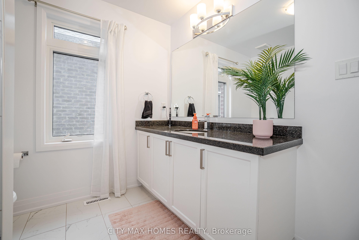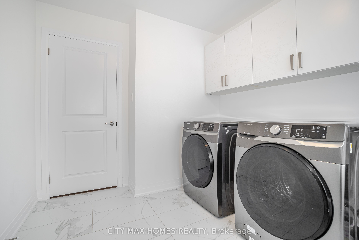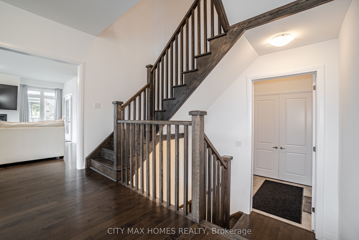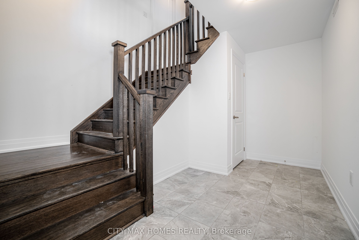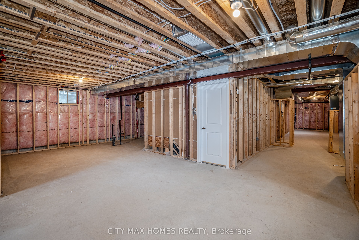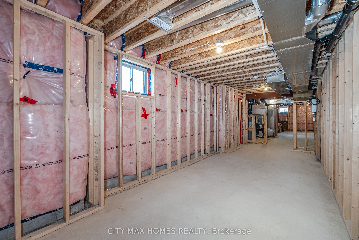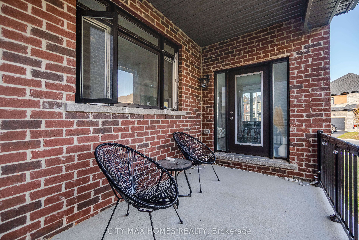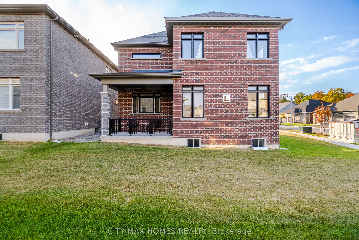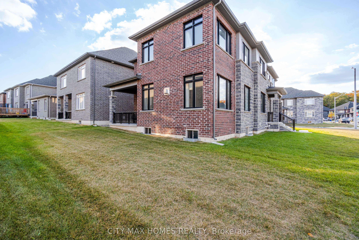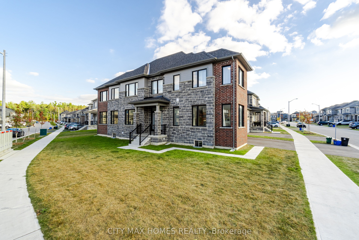$1,399,000
Available - For Sale
Listing ID: S8462062
36 Paddington Grve , Barrie, L9J 0B1, Ontario
| Beautiful Corner Detached house built in 2022.. 4 bed 4 bath A Total Of 3151 Sq Ft. Of Ample Above Grades, Living Space. Inviting Foyer, Enter The Hall To The Great Room. full house with no carpet, hardwood flooring, upgraded washrooms from the builder, Modern Kitchen W/In Pantry, And Oversized Island That Functions As A Breakfast Dining room oversee Backyard With Sliding Door Access. 2nd Floor Master Bedroom With W/5-Pc Ensuite. Too Many Upgrades To Mention$$$, 100k upgrades from the builder, Benett Model. tarion warranty 6 years left.Unfinished basement |
| Extras: All elfs , S/S Gas Stove , Fridge , Dish washer , Washer and dryer , window blinds ,island |
| Price | $1,399,000 |
| Taxes: | $7600.00 |
| Address: | 36 Paddington Grve , Barrie, L9J 0B1, Ontario |
| Lot Size: | 45.21 x 92.92 (Feet) |
| Acreage: | < .50 |
| Directions/Cross Streets: | Paddington & Franklin Trail |
| Rooms: | 9 |
| Bedrooms: | 4 |
| Bedrooms +: | |
| Kitchens: | 1 |
| Family Room: | N |
| Basement: | Full, Unfinished |
| Approximatly Age: | New |
| Property Type: | Detached |
| Style: | 2-Storey |
| Exterior: | Brick |
| Garage Type: | Built-In |
| (Parking/)Drive: | Pvt Double |
| Drive Parking Spaces: | 2 |
| Pool: | None |
| Approximatly Age: | New |
| Approximatly Square Footage: | 3000-3500 |
| Property Features: | Park, Place Of Worship, Public Transit, School Bus Route |
| Fireplace/Stove: | Y |
| Heat Source: | Gas |
| Heat Type: | Forced Air |
| Central Air Conditioning: | Central Air |
| Sewers: | Sewers |
| Water: | Municipal |
$
%
Years
This calculator is for demonstration purposes only. Always consult a professional
financial advisor before making personal financial decisions.
| Although the information displayed is believed to be accurate, no warranties or representations are made of any kind. |
| CITY MAX HOMES REALTY |
|
|

Bus:
647-462-9629
| Virtual Tour | Book Showing | Email a Friend |
Jump To:
At a Glance:
| Type: | Freehold - Detached |
| Area: | Simcoe |
| Municipality: | Barrie |
| Neighbourhood: | Rural Barrie Southwest |
| Style: | 2-Storey |
| Lot Size: | 45.21 x 92.92(Feet) |
| Approximate Age: | New |
| Tax: | $7,600 |
| Beds: | 4 |
| Baths: | 4 |
| Fireplace: | Y |
| Pool: | None |
Locatin Map:
Payment Calculator:

