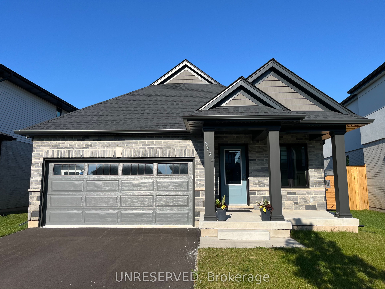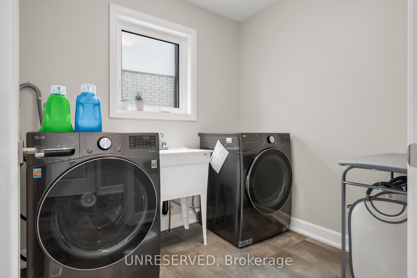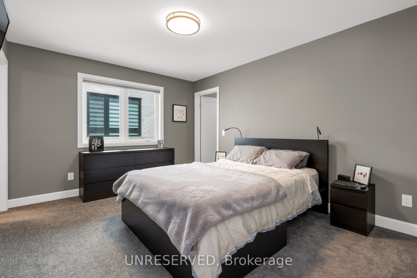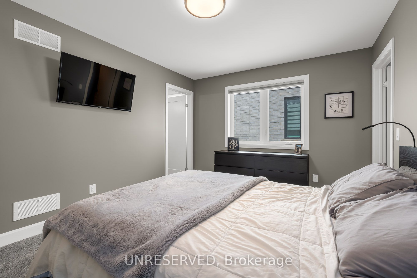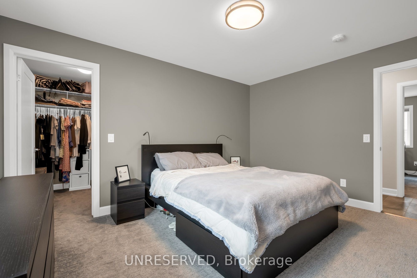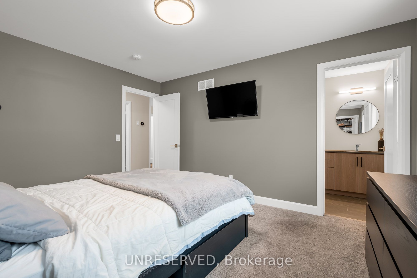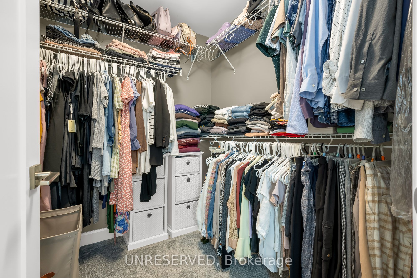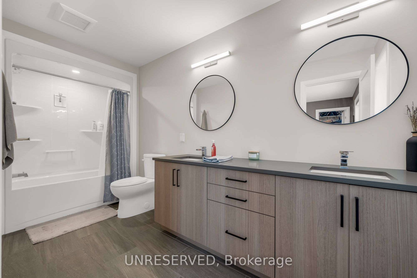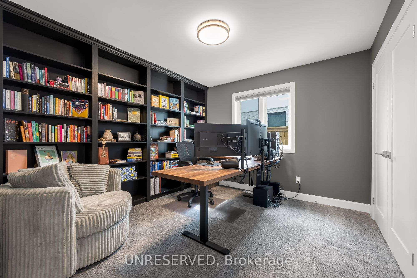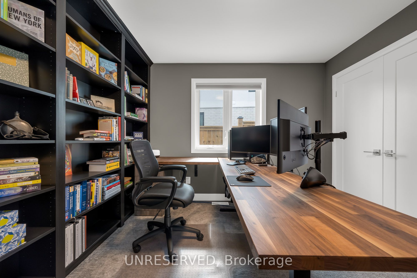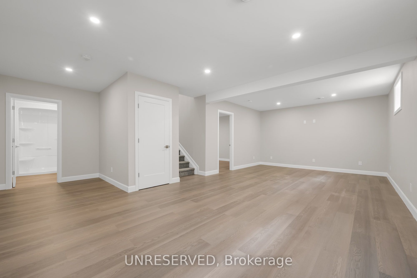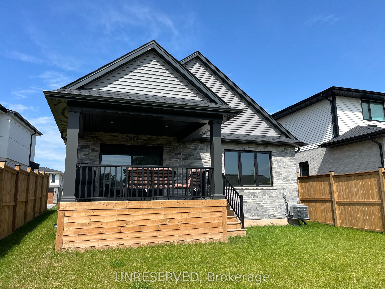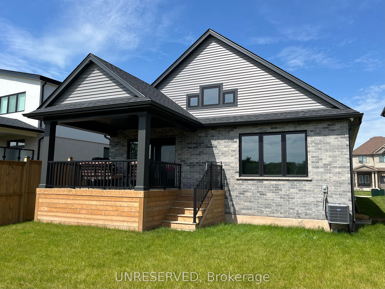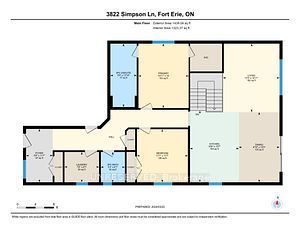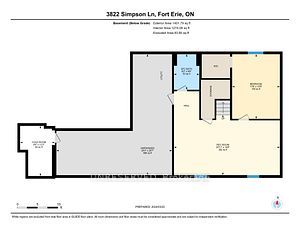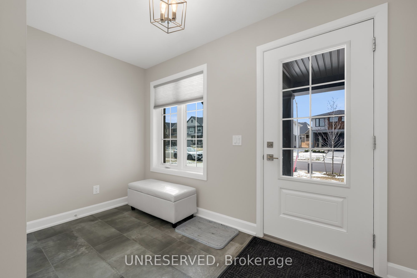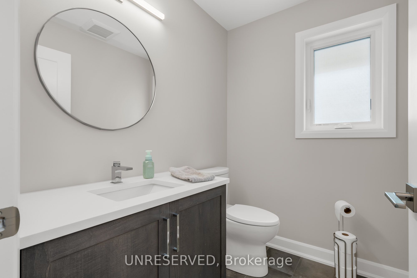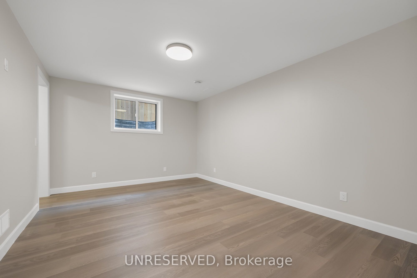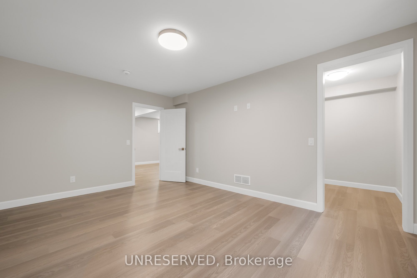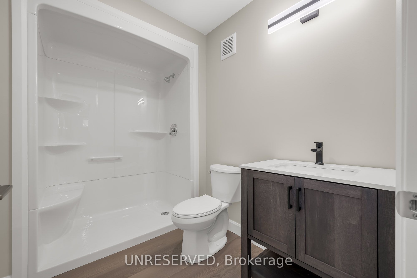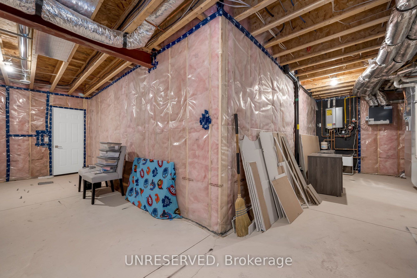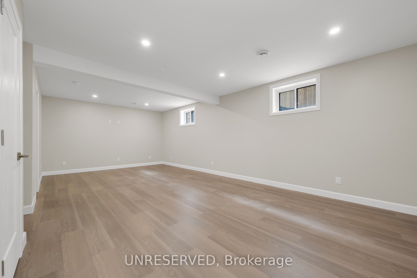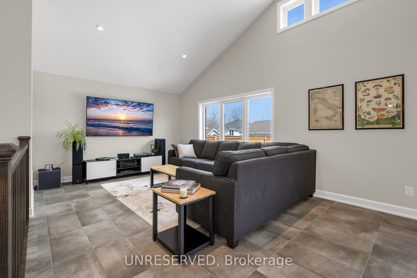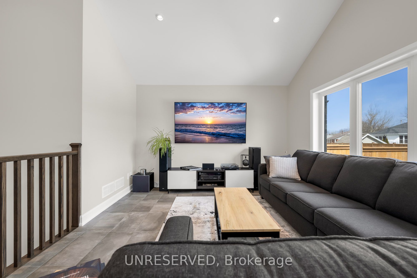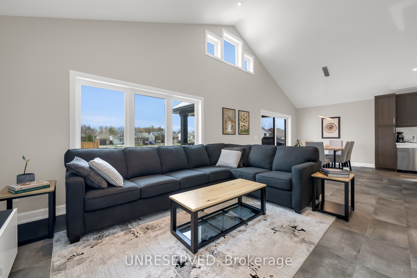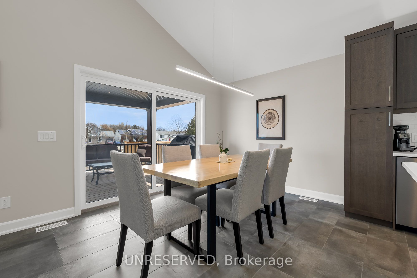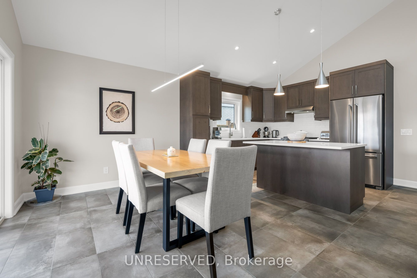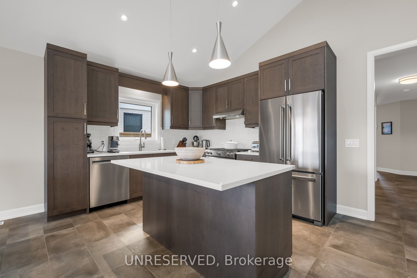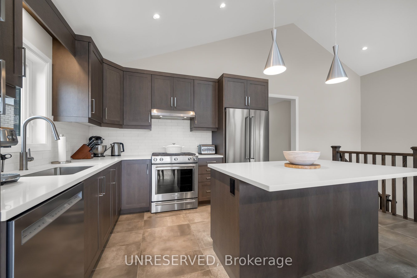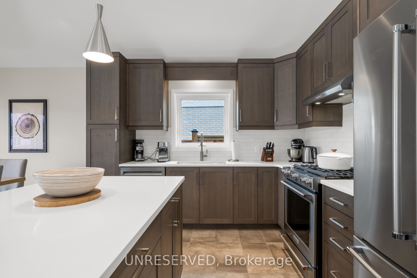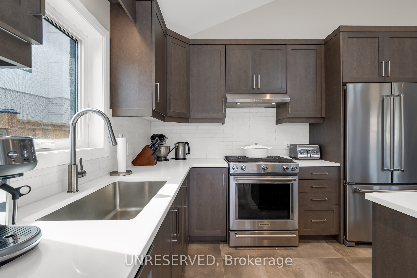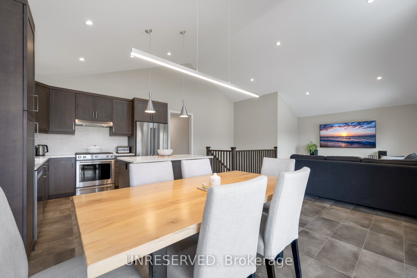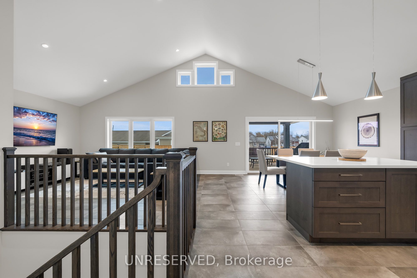$850,000
Available - For Sale
Listing ID: X8441134
3822 Simpson Lane , Fort Erie, L0S 1S0, Ontario
| Welcome to Black Creek where elegance merges seamlessly w/suburban comfort. Possibly Niagara's best-kept secret, offering residents a connection to nature that's serene and breathtaking. The community provides the perfect balance between tranquility & convenience ensuring you're never far from the amenities you need while still enjoying the beauty of the outdoors. This impressive bungalow boasts 2+1 bdrms & 2+1 baths. Situated on a lot measuring 42.95' x 119.06'. The property also feats insulated & heated double car garage. Inside you'll find a perfect blend of modern updates. Traditional layout maximizes space & creates a graceful flow. Heart of the home lies in the modern family-sized kitchen where memories are made & meals are shared. Sun-filled living & dining areas boast vaulted ceilings providing an inviting atmosphere. Step outside onto the covered 14' x 12' porch. Retreat to the king-sized primary bdrm complete with w/I closet & spa-like ensuite offering a private oasis. |
| Extras: The partially finished basement adds even more living space, with a spacious rec room, additional bedroom, and a full 3-piece bathroom, providing endless possibilities for entertainment and relaxation. |
| Price | $850,000 |
| Taxes: | $5114.76 |
| Assessment: | $316000 |
| Assessment Year: | 2024 |
| Address: | 3822 Simpson Lane , Fort Erie, L0S 1S0, Ontario |
| Lot Size: | 42.95 x 119.06 (Feet) |
| Acreage: | < .50 |
| Directions/Cross Streets: | Baker Rd > Simpson Ln |
| Rooms: | 6 |
| Rooms +: | 5 |
| Bedrooms: | 2 |
| Bedrooms +: | 1 |
| Kitchens: | 1 |
| Family Room: | N |
| Basement: | Full, Part Fin |
| Approximatly Age: | 0-5 |
| Property Type: | Detached |
| Style: | Bungalow |
| Exterior: | Brick, Vinyl Siding |
| Garage Type: | Attached |
| (Parking/)Drive: | Pvt Double |
| Drive Parking Spaces: | 2 |
| Pool: | None |
| Approximatly Age: | 0-5 |
| Property Features: | Golf, Place Of Worship, Rec Centre, School |
| Fireplace/Stove: | N |
| Heat Source: | Gas |
| Heat Type: | Forced Air |
| Central Air Conditioning: | Central Air |
| Laundry Level: | Main |
| Sewers: | Sewers |
| Water: | Municipal |
| Utilities-Cable: | Y |
| Utilities-Hydro: | Y |
| Utilities-Gas: | Y |
| Utilities-Telephone: | Y |
$
%
Years
This calculator is for demonstration purposes only. Always consult a professional
financial advisor before making personal financial decisions.
| Although the information displayed is believed to be accurate, no warranties or representations are made of any kind. |
| UNRESERVED |
|
|

Bus:
647-462-9629
| Virtual Tour | Book Showing | Email a Friend |
Jump To:
At a Glance:
| Type: | Freehold - Detached |
| Area: | Niagara |
| Municipality: | Fort Erie |
| Style: | Bungalow |
| Lot Size: | 42.95 x 119.06(Feet) |
| Approximate Age: | 0-5 |
| Tax: | $5,114.76 |
| Beds: | 2+1 |
| Baths: | 3 |
| Fireplace: | N |
| Pool: | None |
Locatin Map:
Payment Calculator:

