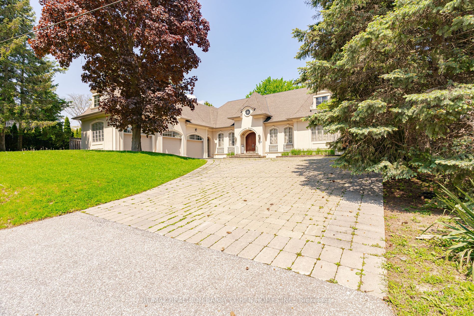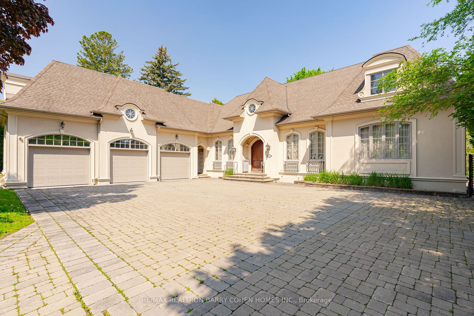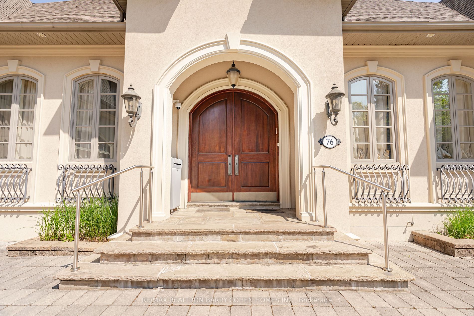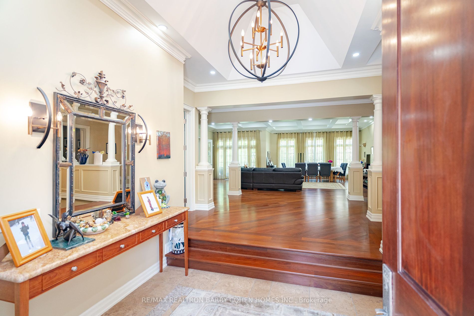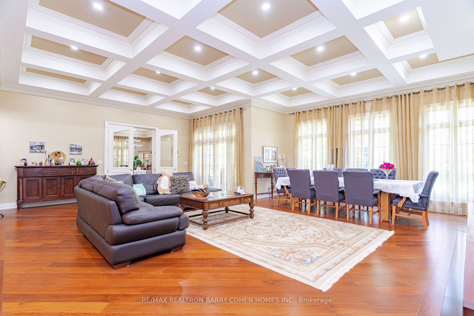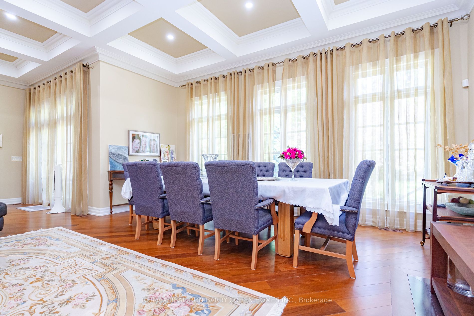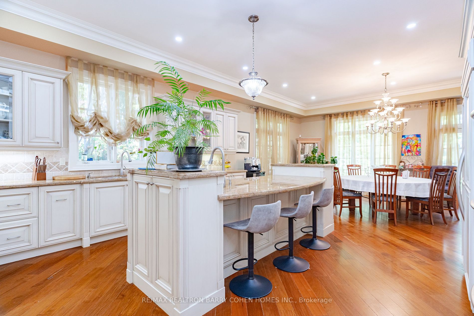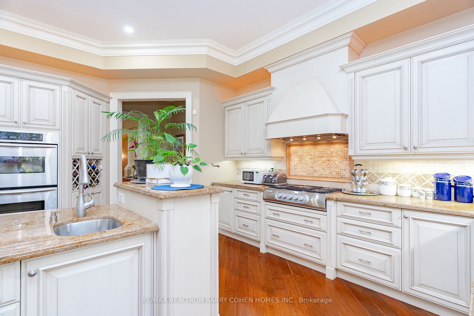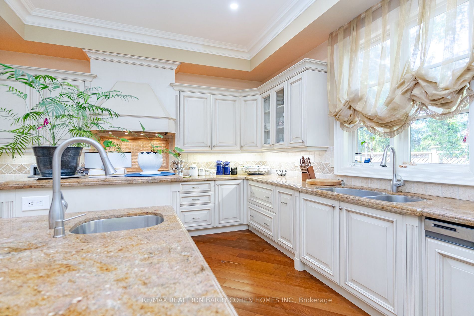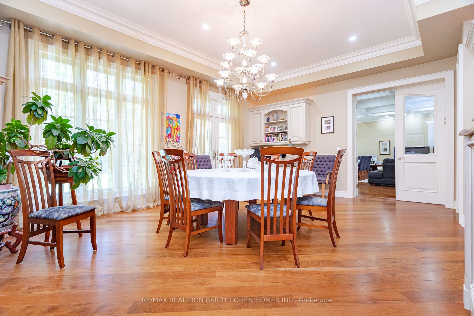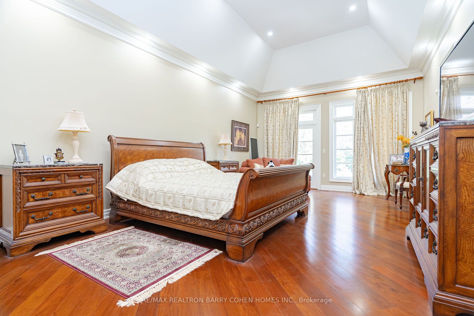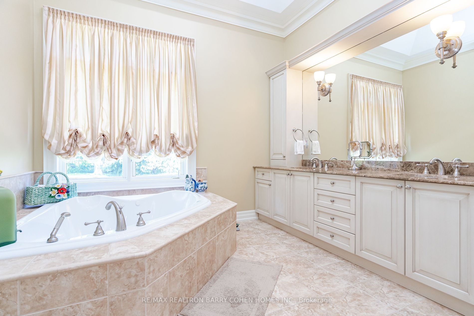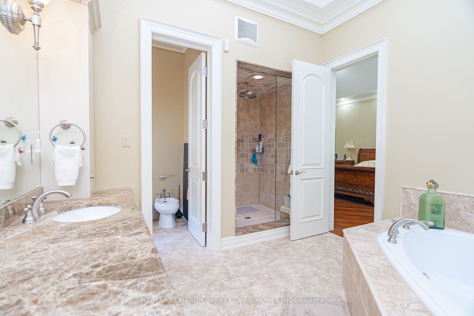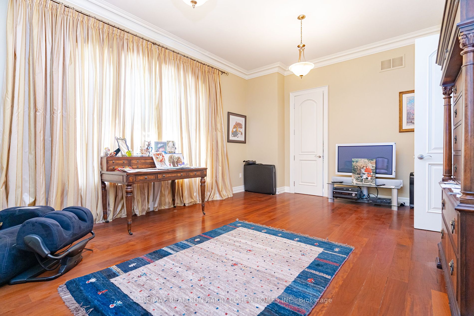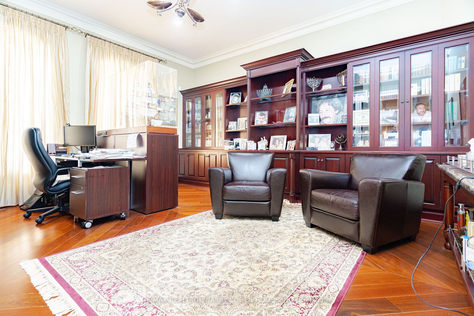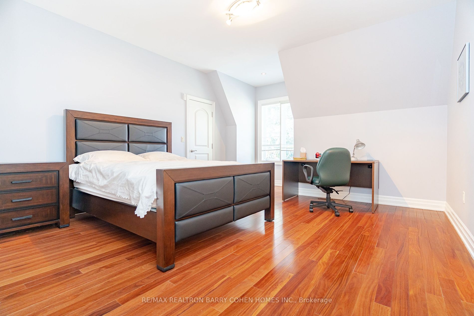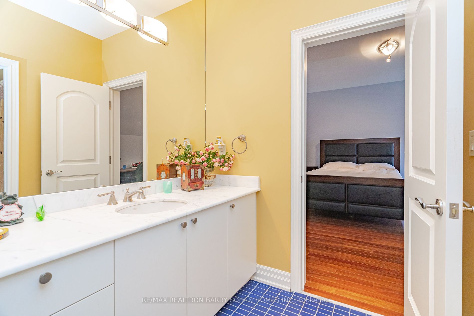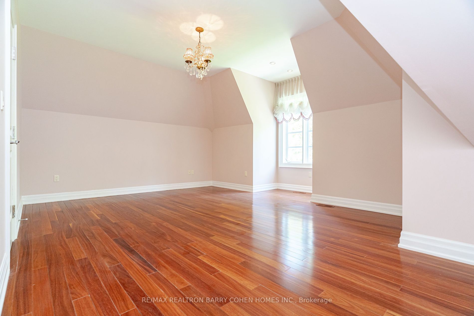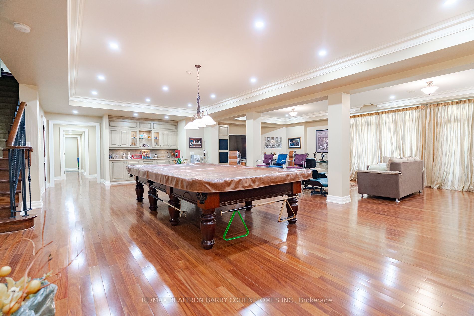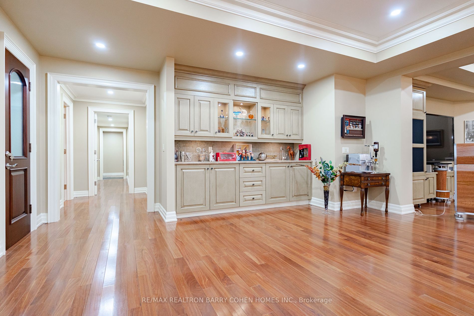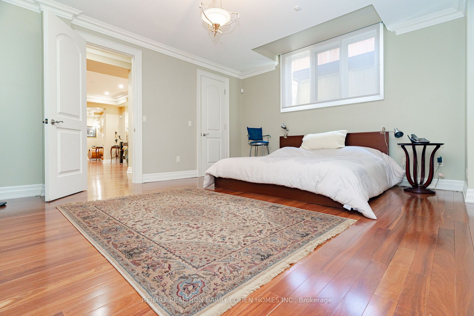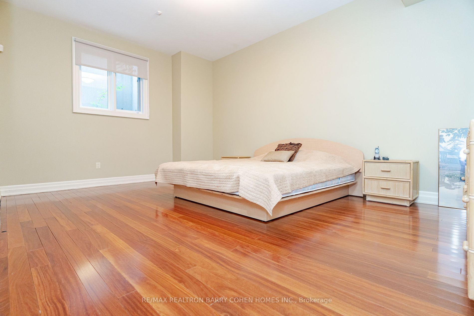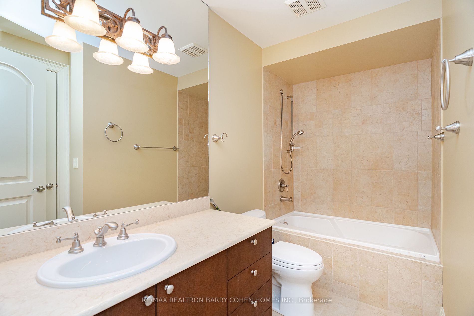$6,388,000
Available - For Sale
Listing ID: N8361642
76 Thornridge Dr , Vaughan, L4J 1C8, Ontario
| Beautiful Old Thornhill Estate Residence on the Private Backyard with mature Trees! Oversized 100x271 Ft Lot on the Most Demand Neighborhood. Located with walking Distance to Yonge St. This Estate Property redefines the concept of privacy. Very rare Custom Build bungalow with Loft and 2 Bedrooms with 1-4Pc Bathroom and separate stairs. Laundry in the main floor Finished Basement with walk-up to the Yard. Huge Recreation Room with the B/I Wet Bar and Billiard space, R/I for Second Kitchen, R/I Wine Cellar , Sauna, Steam shower, Wave heated whirlpool, Gym + Mirrors. Dome ceiling in Prime Bedroom, Cornice Moldings Thru-out. Two Furnace's, CAC, Central Vacuum system and Attachments, Cold Room, Multiple Storage rooms, Pot Lights Through out, Great room W/Waffle ceiling on the main Floor, Gas Fireplace, Brazilian Jatoba Hardwood floors Throughout. 10ft ceilings. |
| Extras: All ELF, All Window Coverings, Custom made kitchen cabinets by "Nima"B/I Double Oven with Warmer B/I Dishwasher, Double sink, Walk in Pantry, B/I Fridge, Gas Cooke Top, B/I Custom Fan, B/I Island with Granite counter tops and fruit sink |
| Price | $6,388,000 |
| Taxes: | $24286.50 |
| Address: | 76 Thornridge Dr , Vaughan, L4J 1C8, Ontario |
| Lot Size: | 100.00 x 271.15 (Feet) |
| Directions/Cross Streets: | Yonge/Thornridge |
| Rooms: | 12 |
| Rooms +: | 2 |
| Bedrooms: | 4 |
| Bedrooms +: | 2 |
| Kitchens: | 1 |
| Family Room: | Y |
| Basement: | Finished, Walk-Up |
| Property Type: | Detached |
| Style: | Bungaloft |
| Exterior: | Stucco/Plaster |
| Garage Type: | Attached |
| (Parking/)Drive: | Private |
| Drive Parking Spaces: | 6 |
| Pool: | None |
| Approximatly Square Footage: | 5000+ |
| Fireplace/Stove: | Y |
| Heat Source: | Gas |
| Heat Type: | Forced Air |
| Central Air Conditioning: | Central Air |
| Sewers: | Sewers |
| Water: | Municipal |
$
%
Years
This calculator is for demonstration purposes only. Always consult a professional
financial advisor before making personal financial decisions.
| Although the information displayed is believed to be accurate, no warranties or representations are made of any kind. |
| RE/MAX REALTRON BARRY COHEN HOMES INC. |
|
|

Bus:
647-462-9629
| Book Showing | Email a Friend |
Jump To:
At a Glance:
| Type: | Freehold - Detached |
| Area: | York |
| Municipality: | Vaughan |
| Neighbourhood: | Crestwood-Springfarm-Yorkhill |
| Style: | Bungaloft |
| Lot Size: | 100.00 x 271.15(Feet) |
| Tax: | $24,286.5 |
| Beds: | 4+2 |
| Baths: | 7 |
| Fireplace: | Y |
| Pool: | None |
Locatin Map:
Payment Calculator:

