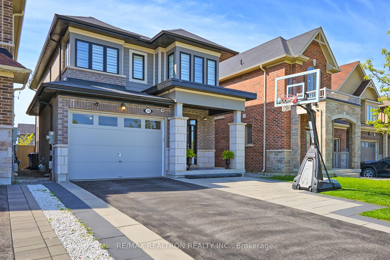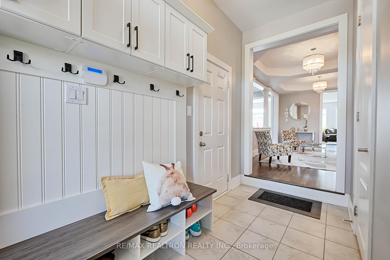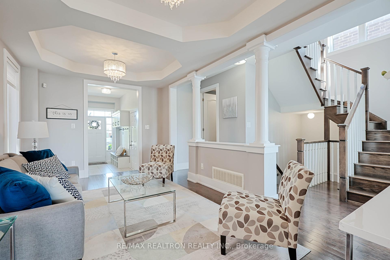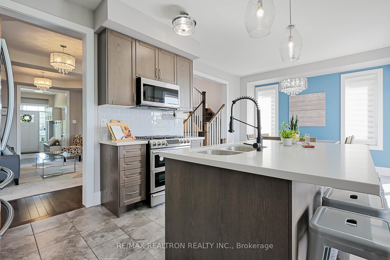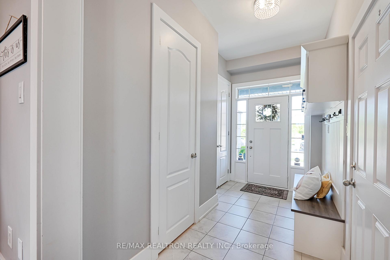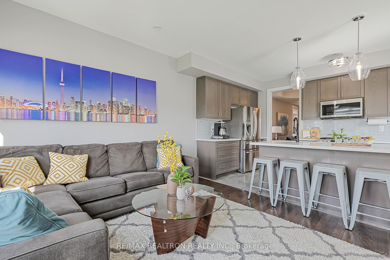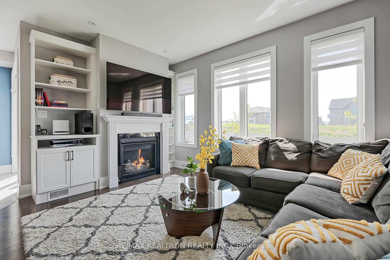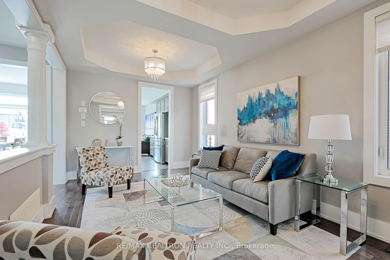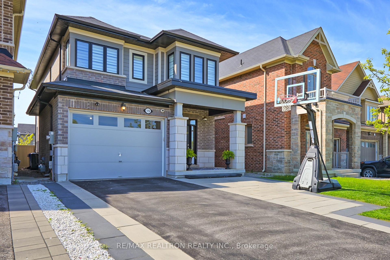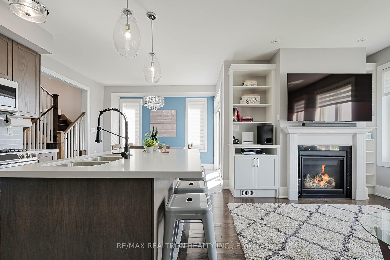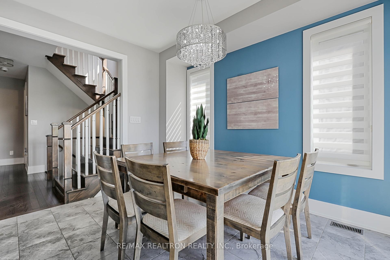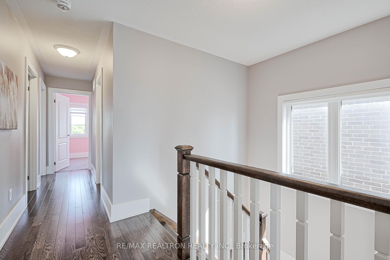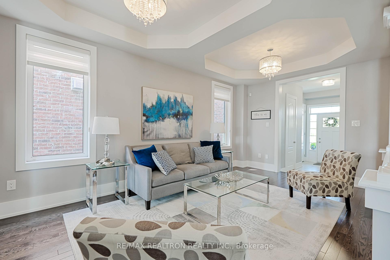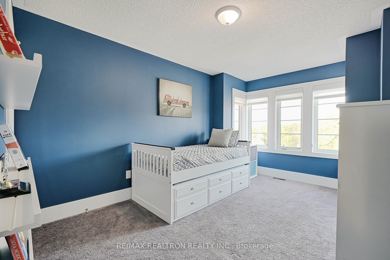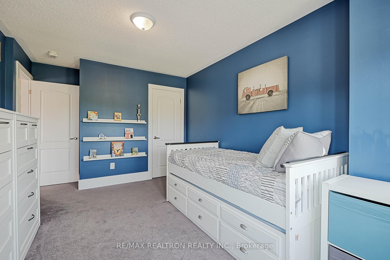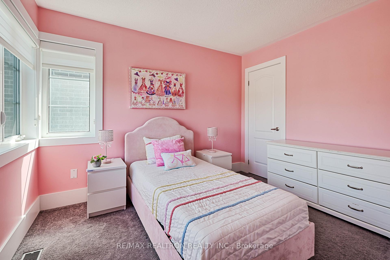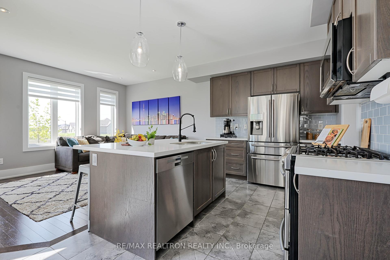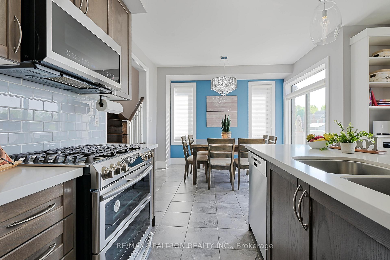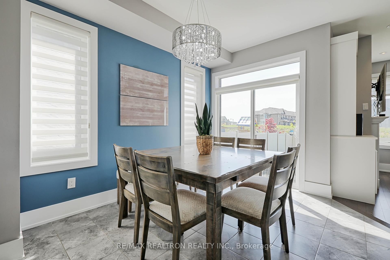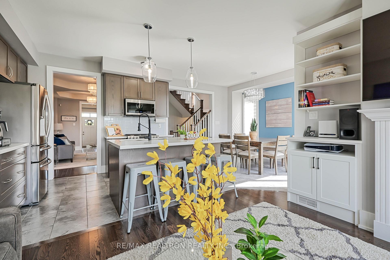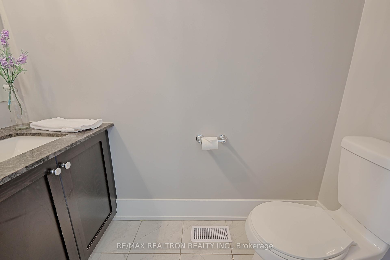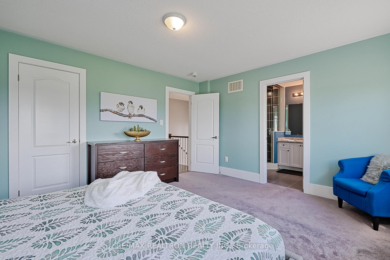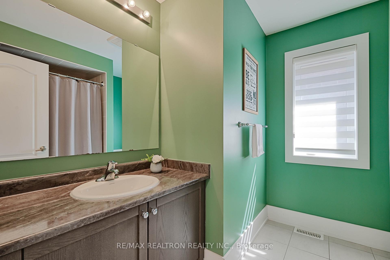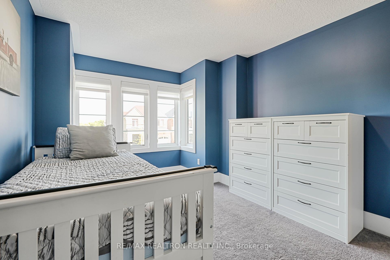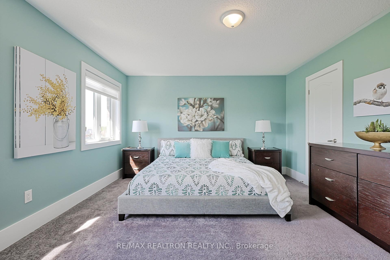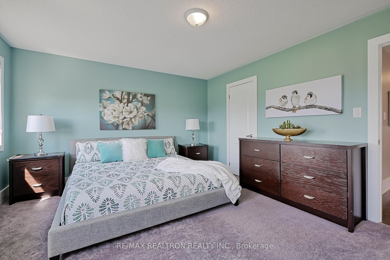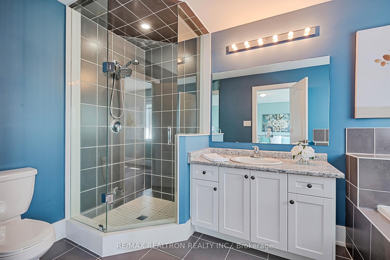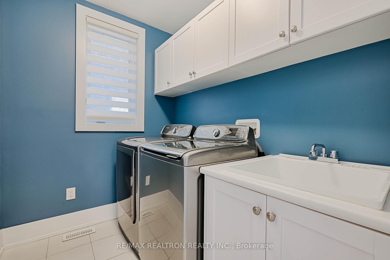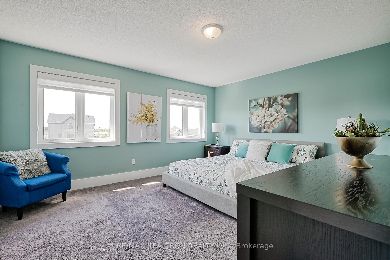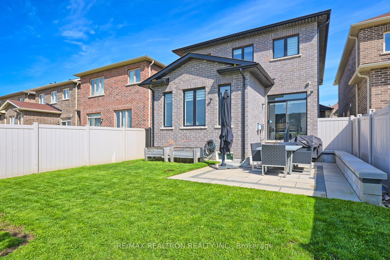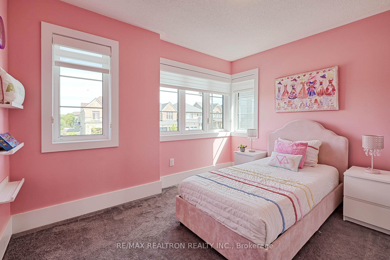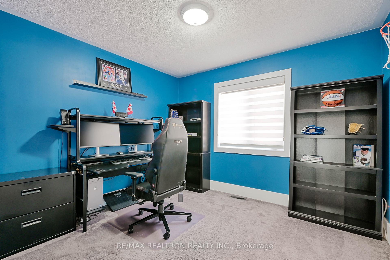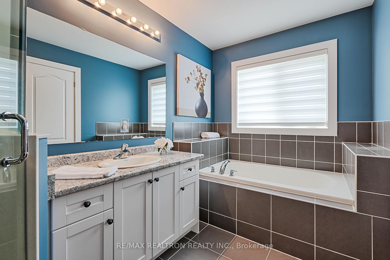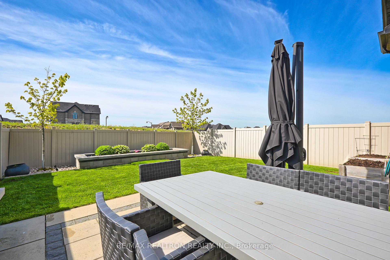$1,239,900
Available - For Sale
Listing ID: N12183176
19 Hackett Stre , East Gwillimbury, L9N 0P8, York
| Welcome to this warm and inviting 7 year old , 4-bedroom, 3-bathroom detached home in sought-after Sharon Village situated across from Conservation. Offering 2,050 sqft of living space and over $150,000 in upgrades, this home features custom cabinets & shelving, stainless steel appliances with gas stove, Caesar stone kitchen counters, zebra blinds, and updated lighting. Enjoy the cozy fireplace, main-floor laundry, and a custom bench with overhead storage. Outside, relax on the stone-paved deck, tend to the raised garden bed, or take advantage of the no-sidewalk lot with a 1.5 car garage and space for 3-car parking. All within walking distance to two elementary schools and steps to scenic trails, with quick access to HWY 404, GO transit and Upper Canada Mall. Stylish, spacious and move -in ready- this home has it all! Offers anytime. |
| Price | $1,239,900 |
| Taxes: | $5631.58 |
| Occupancy: | Owner |
| Address: | 19 Hackett Stre , East Gwillimbury, L9N 0P8, York |
| Directions/Cross Streets: | Leslie & Green Lane |
| Rooms: | 9 |
| Bedrooms: | 4 |
| Bedrooms +: | 0 |
| Family Room: | T |
| Basement: | Unfinished |
| Level/Floor | Room | Length(ft) | Width(ft) | Descriptions | |
| Room 1 | Main | Living Ro | 17.88 | 10.92 | Hardwood Floor, Coffered Ceiling(s), Combined w/Dining |
| Room 2 | Main | Dining Ro | 17.88 | 10.92 | Hardwood Floor, Coffered Ceiling(s), Combined w/Living |
| Room 3 | Main | Kitchen | 10.92 | 8.43 | Ceramic Floor |
| Room 4 | Main | Breakfast | 11.41 | 10.92 | Centre Island, Breakfast Bar, W/O To Patio |
| Room 5 | Main | Family Ro | 14.4 | 12.4 | Hardwood Floor, Gas Fireplace |
| Room 6 | Second | Primary B | 14.76 | 10.43 | 4 Pc Ensuite, Walk-In Closet(s), Broadloom |
| Room 7 | Second | Bedroom 2 | 11.25 | 10.43 | Broadloom, Closet |
| Room 8 | Second | Bedroom 3 | 10.92 | 10.43 | Broadloom, Closet |
| Room 9 | Second | Bedroom 4 | 10.92 | 9.94 | Broadloom, Closet |
| Washroom Type | No. of Pieces | Level |
| Washroom Type 1 | 4 | Second |
| Washroom Type 2 | 2 | Ground |
| Washroom Type 3 | 0 | |
| Washroom Type 4 | 0 | |
| Washroom Type 5 | 0 |
| Total Area: | 0.00 |
| Approximatly Age: | 6-15 |
| Property Type: | Detached |
| Style: | 2-Storey |
| Exterior: | Brick, Stone |
| Garage Type: | Attached |
| (Parking/)Drive: | Available |
| Drive Parking Spaces: | 2 |
| Park #1 | |
| Parking Type: | Available |
| Park #2 | |
| Parking Type: | Available |
| Pool: | None |
| Approximatly Age: | 6-15 |
| Approximatly Square Footage: | 2000-2500 |
| Property Features: | Greenbelt/Co, Park |
| CAC Included: | N |
| Water Included: | N |
| Cabel TV Included: | N |
| Common Elements Included: | N |
| Heat Included: | N |
| Parking Included: | N |
| Condo Tax Included: | N |
| Building Insurance Included: | N |
| Fireplace/Stove: | Y |
| Heat Type: | Forced Air |
| Central Air Conditioning: | Central Air |
| Central Vac: | N |
| Laundry Level: | Syste |
| Ensuite Laundry: | F |
| Elevator Lift: | False |
| Sewers: | Sewer |
| Utilities-Cable: | Y |
| Utilities-Hydro: | Y |
$
%
Years
This calculator is for demonstration purposes only. Always consult a professional
financial advisor before making personal financial decisions.
| Although the information displayed is believed to be accurate, no warranties or representations are made of any kind. |
| RE/MAX REALTRON REALTY INC. |
|
|

Dir:
416-828-2535
Bus:
647-462-9629
| Virtual Tour | Book Showing | Email a Friend |
Jump To:
At a Glance:
| Type: | Freehold - Detached |
| Area: | York |
| Municipality: | East Gwillimbury |
| Neighbourhood: | Sharon |
| Style: | 2-Storey |
| Approximate Age: | 6-15 |
| Tax: | $5,631.58 |
| Beds: | 4 |
| Baths: | 3 |
| Fireplace: | Y |
| Pool: | None |
Locatin Map:
Payment Calculator:

