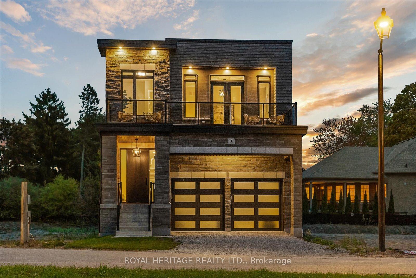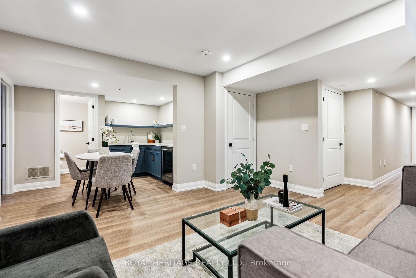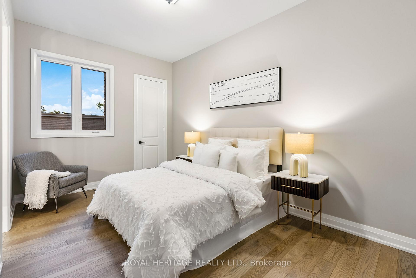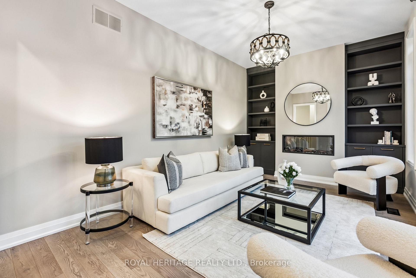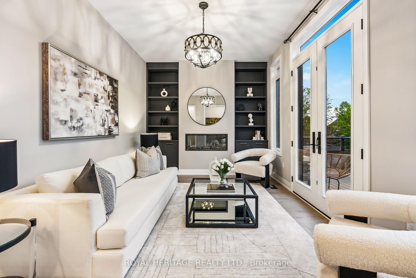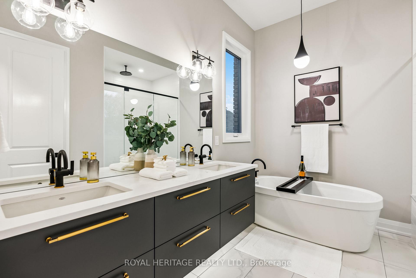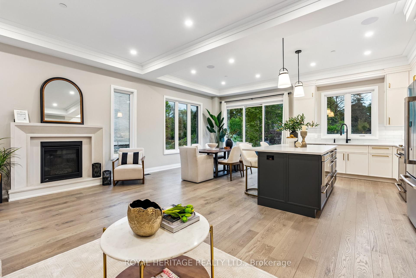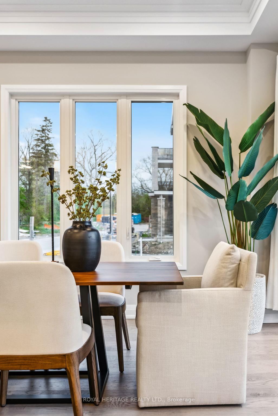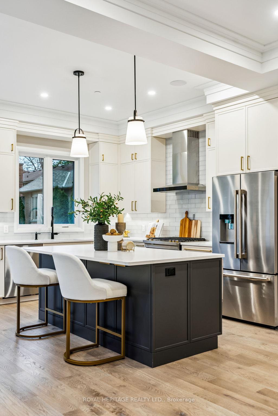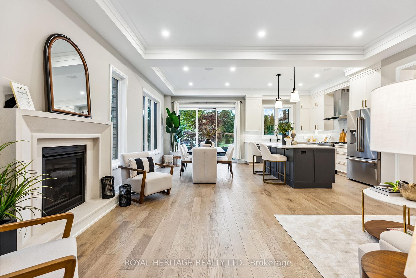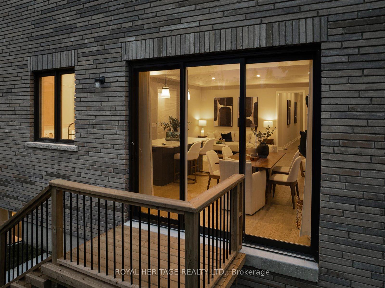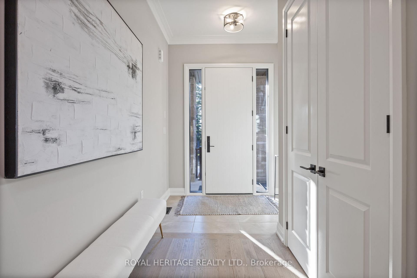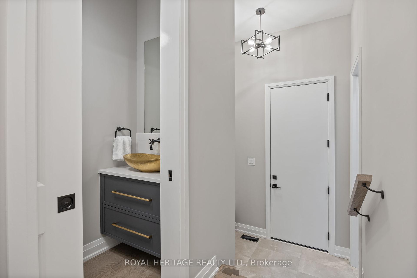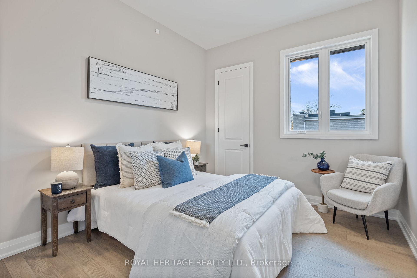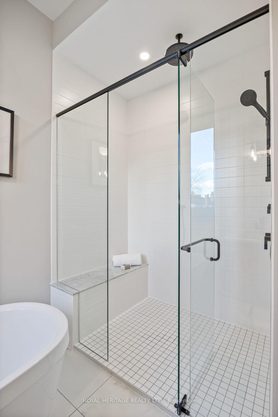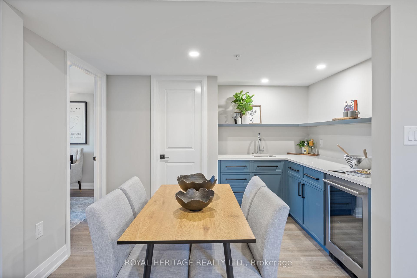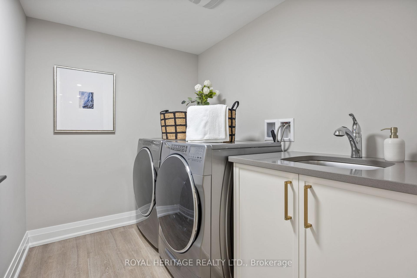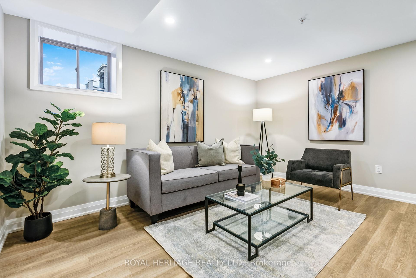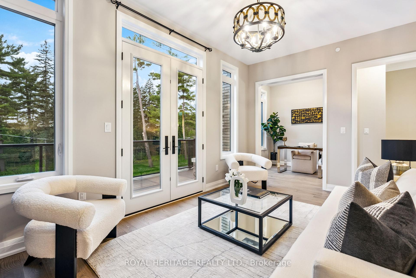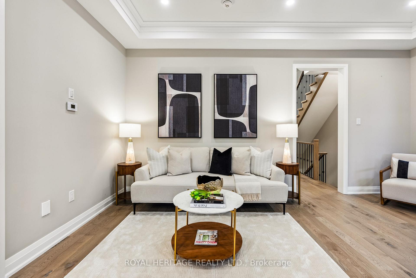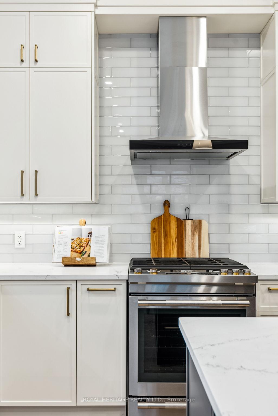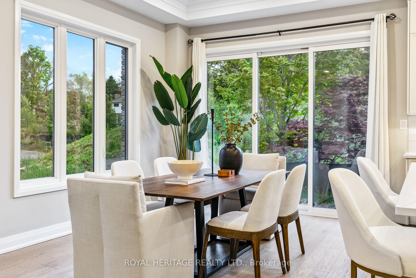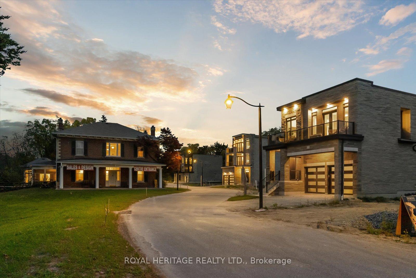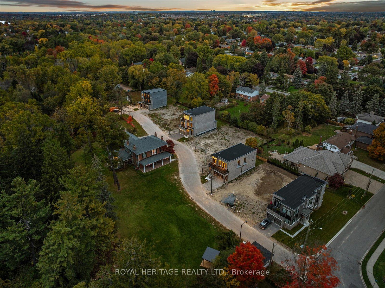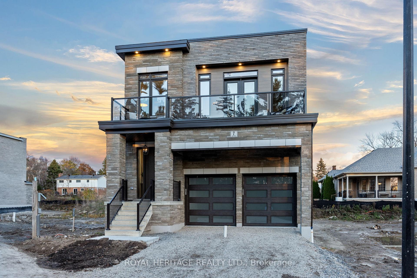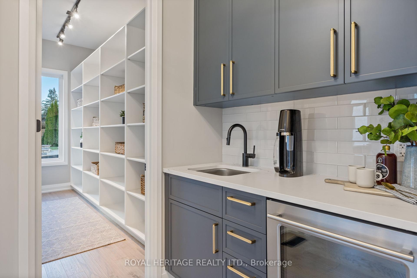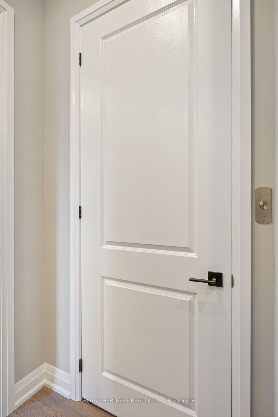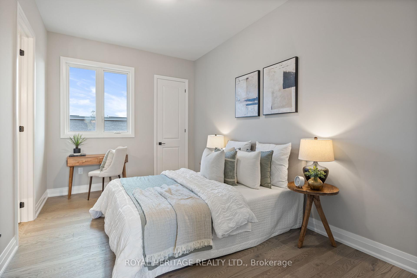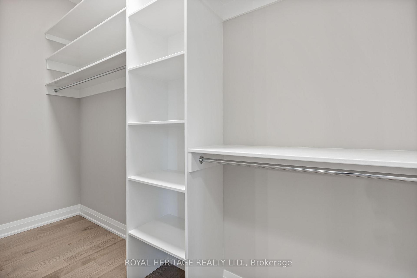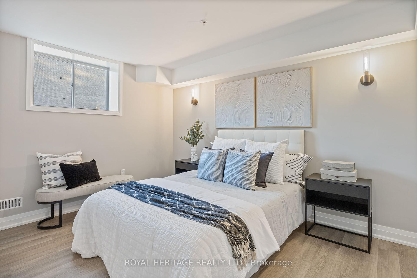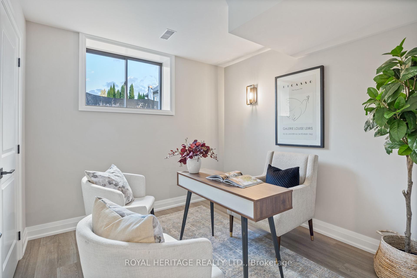$1,925,000
Available - For Sale
Listing ID: E12219848
Lot 4 Inverlynn Way , Whitby, L1N 2S6, Durham
| Presenting the McGillivray on lot #4. Turn Key - Move-in ready! Award Winning builder! MODEL HOME - Loaded with upgrades... 2,701sqft + fully finished basement with coffee bar, sink, beverage fridge, 3pc bath & large shower. Downtown Whitby - exclusive gated community. Located within a great neighbourhood and school district on Lynde Creek. Brick & stone - modern design. 10ft Ceilings, Hardwood Floors, Pot Lights, Designer Custom Cabinetry throughout! ELEVATOR!! 2 laundry rooms - Hot Water on demand. Only 14 lots in a secure gated community. Note: full appliance package for basement coffee bar and main floor kitchen. DeNoble homes built custom fit and finish. East facing backyard - Sunrise. West facing front yard - Sunsets. Full Osso Electric Lighting Package for Entire Home Includes: Potlights throughout, Feature Pendants, Wall Sconces, Chandeliers. |
| Price | $1,925,000 |
| Taxes: | $11214.00 |
| Occupancy: | Vacant |
| Address: | Lot 4 Inverlynn Way , Whitby, L1N 2S6, Durham |
| Acreage: | Not Appl |
| Directions/Cross Streets: | Raglan St & Dundas St W |
| Rooms: | 9 |
| Rooms +: | 3 |
| Bedrooms: | 3 |
| Bedrooms +: | 2 |
| Family Room: | T |
| Basement: | Finished |
| Level/Floor | Room | Length(ft) | Width(ft) | Descriptions | |
| Room 1 | Ground | Kitchen | 9.81 | 12.99 | Pot Lights, Centre Island, Custom Backsplash |
| Room 2 | Ground | Breakfast | 10.99 | 12.99 | Hardwood Floor, Coffered Ceiling(s), Sliding Doors |
| Room 3 | Ground | Great Roo | 18.63 | 12.5 | Coffered Ceiling(s), Fireplace, Hardwood Floor |
| Room 4 | Second | Primary B | 12.27 | 19.68 | 5 Pc Ensuite, Walk-In Closet(s), Picture Window |
| Room 5 | Second | Bedroom 2 | 11.38 | 10.3 | 4 Pc Ensuite, Hardwood Floor, Large Window |
| Room 6 | Second | Bedroom 3 | 15.32 | 9.97 | 4 Pc Ensuite, Pot Lights, Hardwood Floor |
| Room 7 | Second | Media Roo | 17.48 | 10.82 | Fireplace, W/O To Balcony, French Doors |
| Room 8 | Second | Study | 8.4 | 8.5 | Hardwood Floor, Pot Lights, Large Window |
| Room 9 | Basement | Recreatio | 13.74 | 14.73 | Vinyl Floor, Fireplace, Pot Lights |
| Room 10 | Basement | Bedroom | 13.81 | 9.97 | Closet, Wall Sconce Lighting, Vinyl Floor |
| Room 11 | Basement | Bedroom | 9.41 | 9.97 | Closet, Wall Sconce Lighting, Vinyl Floor |
| Washroom Type | No. of Pieces | Level |
| Washroom Type 1 | 2 | Ground |
| Washroom Type 2 | 3 | Basement |
| Washroom Type 3 | 4 | Second |
| Washroom Type 4 | 5 | Second |
| Washroom Type 5 | 0 | |
| Washroom Type 6 | 2 | Ground |
| Washroom Type 7 | 3 | Basement |
| Washroom Type 8 | 4 | Second |
| Washroom Type 9 | 5 | Second |
| Washroom Type 10 | 0 |
| Total Area: | 0.00 |
| Approximatly Age: | New |
| Property Type: | Detached |
| Style: | 2-Storey |
| Exterior: | Brick, Stone |
| Garage Type: | Attached |
| (Parking/)Drive: | Private Do |
| Drive Parking Spaces: | 2 |
| Park #1 | |
| Parking Type: | Private Do |
| Park #2 | |
| Parking Type: | Private Do |
| Pool: | None |
| Approximatly Age: | New |
| Approximatly Square Footage: | 2500-3000 |
| Property Features: | Public Trans, Park |
| CAC Included: | N |
| Water Included: | N |
| Cabel TV Included: | N |
| Common Elements Included: | N |
| Heat Included: | N |
| Parking Included: | N |
| Condo Tax Included: | N |
| Building Insurance Included: | N |
| Fireplace/Stove: | Y |
| Heat Type: | Forced Air |
| Central Air Conditioning: | Central Air |
| Central Vac: | N |
| Laundry Level: | Syste |
| Ensuite Laundry: | F |
| Elevator Lift: | True |
| Sewers: | Sewer |
$
%
Years
This calculator is for demonstration purposes only. Always consult a professional
financial advisor before making personal financial decisions.
| Although the information displayed is believed to be accurate, no warranties or representations are made of any kind. |
| ROYAL HERITAGE REALTY LTD. |
|
|

Dir:
416-828-2535
Bus:
647-462-9629
| Virtual Tour | Book Showing | Email a Friend |
Jump To:
At a Glance:
| Type: | Freehold - Detached |
| Area: | Durham |
| Municipality: | Whitby |
| Neighbourhood: | Lynde Creek |
| Style: | 2-Storey |
| Approximate Age: | New |
| Tax: | $11,214 |
| Beds: | 3+2 |
| Baths: | 4 |
| Fireplace: | Y |
| Pool: | None |
Locatin Map:
Payment Calculator:

