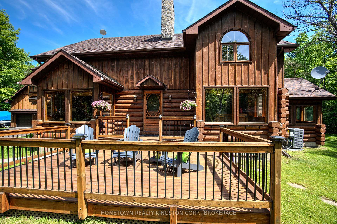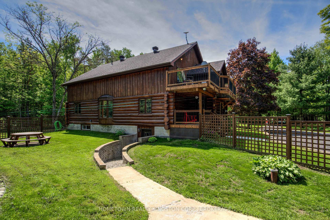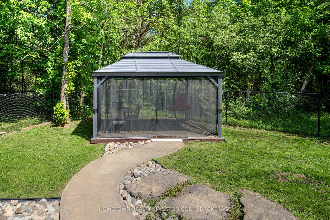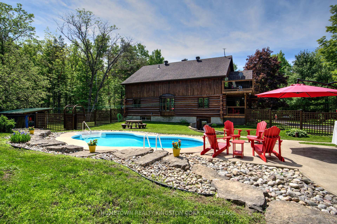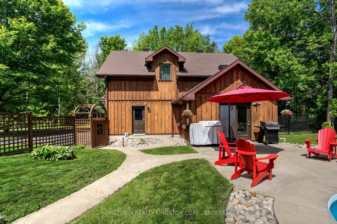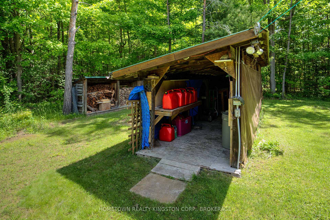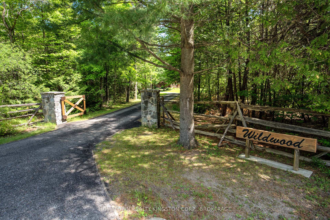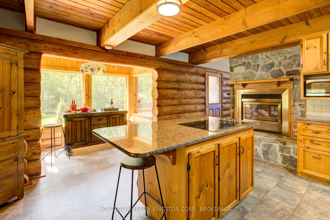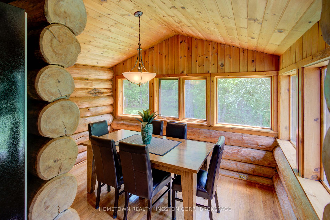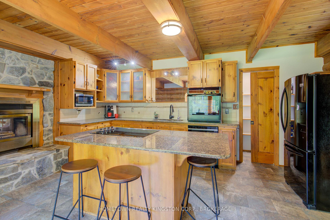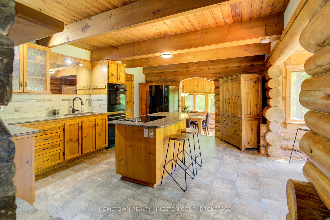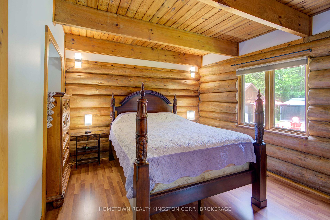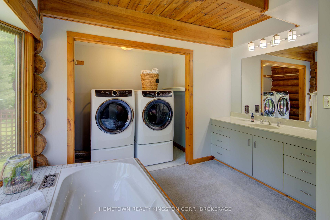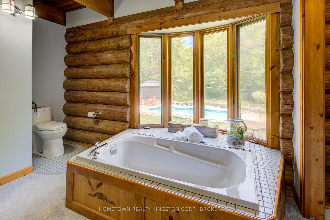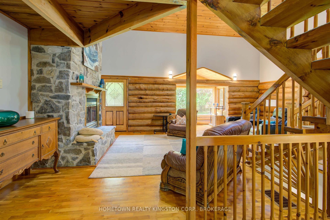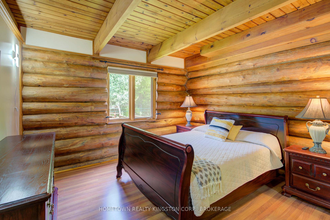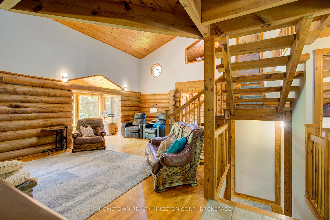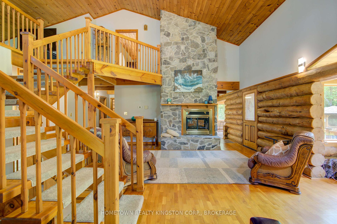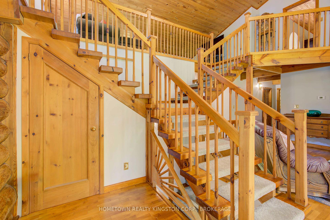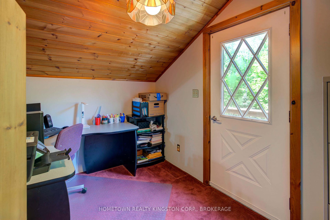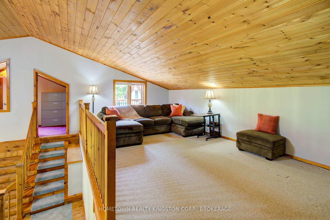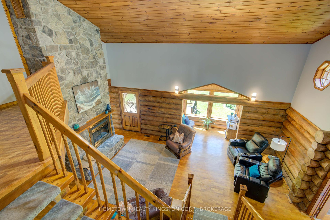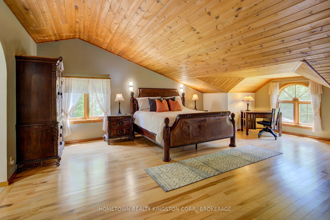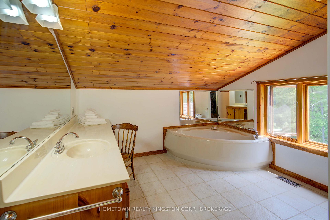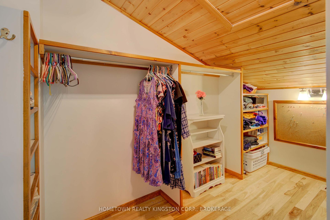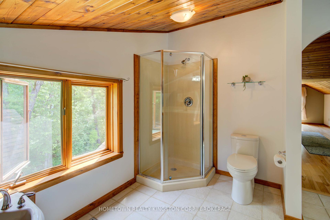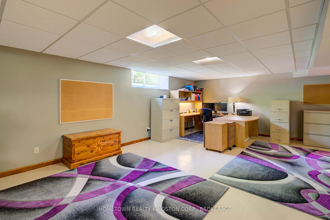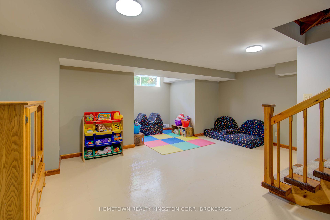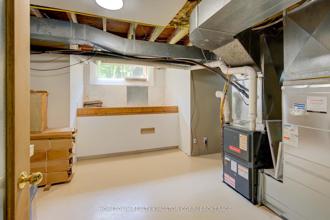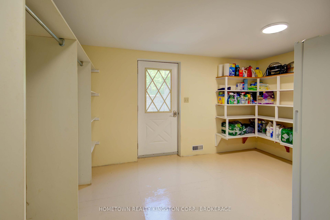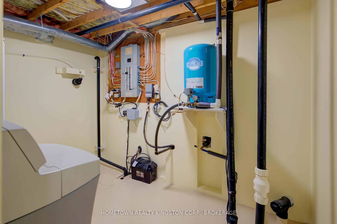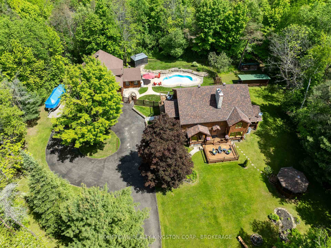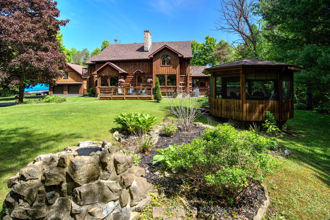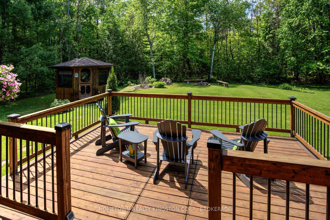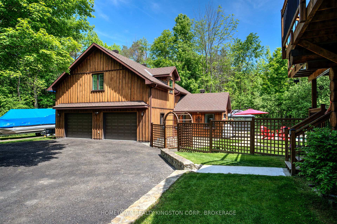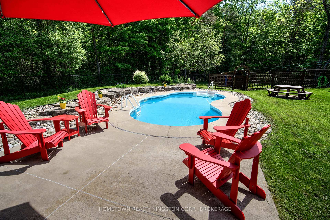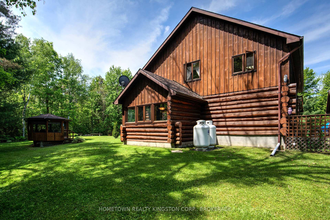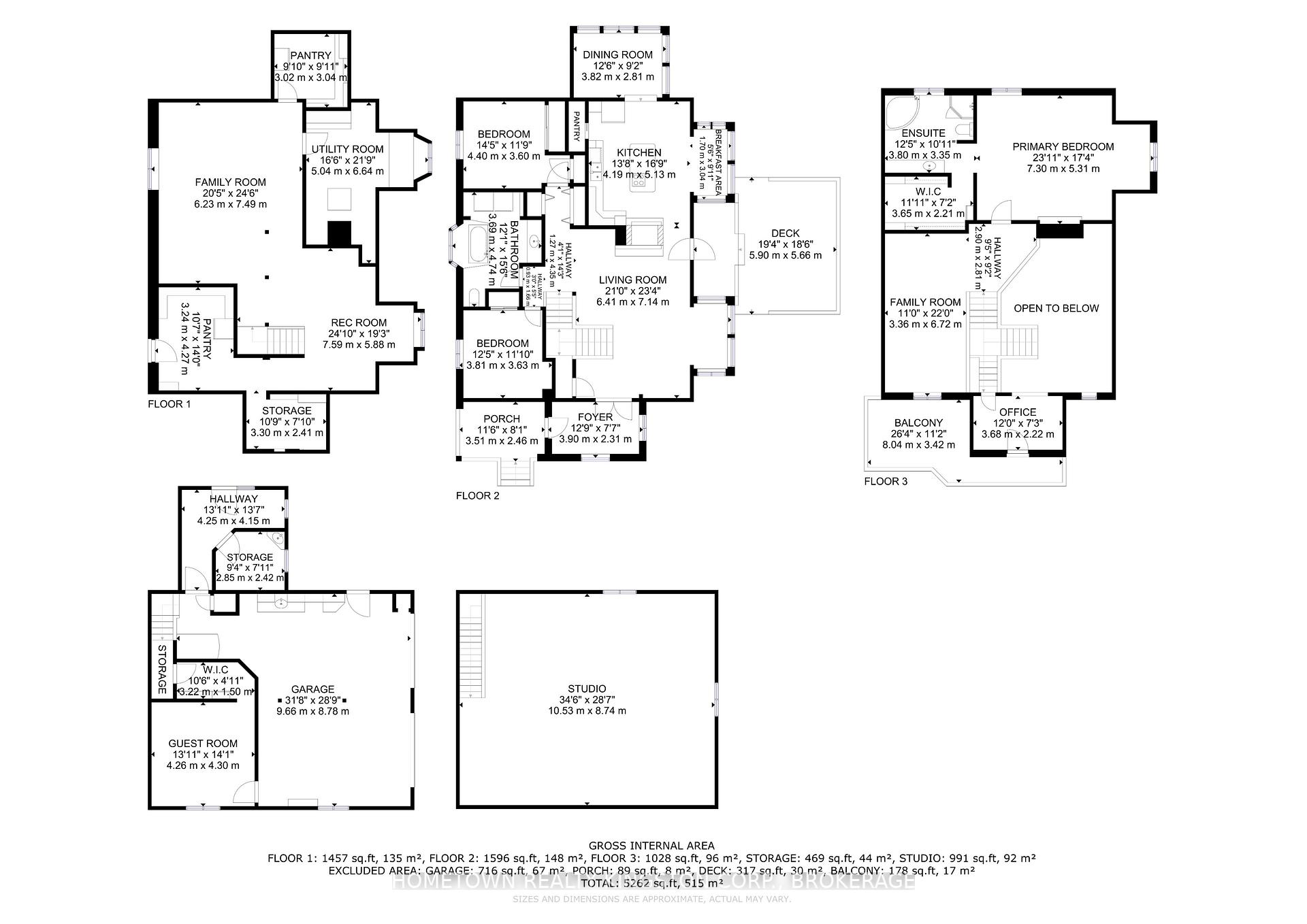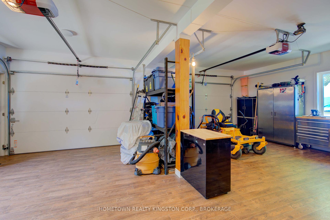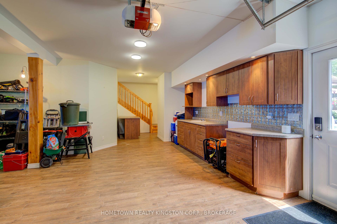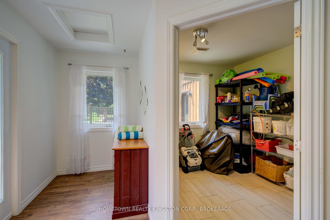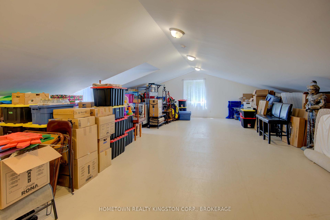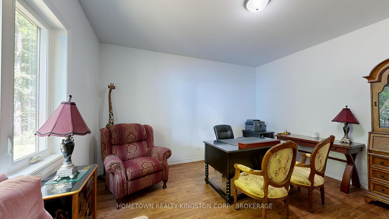$1,100,000
Available - For Sale
Listing ID: X12181595
199 Kelly's Road , Rideau Lakes, K7A 4S5, Leeds and Grenvi
| Welcome to Wildwood - a beautiful log home country retreat on 3.5 acres located in the Rideau Lakes area, only 10 minutes to smiths falls and equal distance between Kingston and Ottawa. Featuring kidney shaped inground pool, gorgeous landscaping, 2 screened in gazebos, firepit, upper & lower decks, plenty of places to relax & enjoy! Upon entry of this home you'll notice cathedral ceilings, 2 storey double sided stone fireplace, hardwood floors, country kitchen with walk in pantry, granite island, peaceful dining room, picturesque views from all the windows, 2 bedrooms & a bathroom on the main floor, Scarlett OHara staircase to the upper level with loft, primary suite with walk in closet & 4pc ensuite, a den with door to upper deck overlooking the pool & gardens. The lower level has plenty of space for rec room, storage, workshop & has in law potential with separate access to the backyard. There is also potential multi-generational use! The detached garage is amazing with room for 2 cars plus all the toys, radiant floor heating, hydro & water, another office space, mudroom area for the pool, and an upper loft that could be used as a games room. |
| Price | $1,100,000 |
| Taxes: | $3848.00 |
| Assessment Year: | 2024 |
| Occupancy: | Owner |
| Address: | 199 Kelly's Road , Rideau Lakes, K7A 4S5, Leeds and Grenvi |
| Acreage: | 2-4.99 |
| Directions/Cross Streets: | Kitley South Elmsley Townline Rd |
| Rooms: | 17 |
| Bedrooms: | 3 |
| Bedrooms +: | 0 |
| Family Room: | T |
| Basement: | Finished |
| Level/Floor | Room | Length(ft) | Width(ft) | Descriptions | |
| Room 1 | Main | Living Ro | 12.14 | 7.15 | |
| Room 2 | Main | Breakfast | 8.5 | 4.56 | |
| Room 3 | Main | Kitchen | 17.32 | 13.48 | |
| Room 4 | Main | Dining Ro | 12.4 | 15.97 | |
| Room 5 | Main | Bedroom | 14.07 | 11.74 | |
| Room 6 | Main | Bedroom 2 | 11.64 | 10.66 | |
| Room 7 | Main | Bathroom | 11.97 | 10.73 | 3 Pc Bath |
| Room 8 | Main | Laundry | 7.97 | 3.41 | |
| Room 9 | Second | Family Ro | 21.65 | 20.47 | |
| Room 10 | Second | Office | 11.97 | 7.31 | |
| Room 11 | Second | Primary B | 23.48 | 16.83 | |
| Room 12 | Second | Other | 12.07 | 7.58 | |
| Room 13 | Lower | Bathroom | 11.97 | 10.3 | 4 Pc Bath |
| Room 14 | Lower | Recreatio | 29.16 | 24.57 | |
| Room 15 | Lower | Workshop | 10.3 | 9.64 |
| Washroom Type | No. of Pieces | Level |
| Washroom Type 1 | 3 | |
| Washroom Type 2 | 4 | |
| Washroom Type 3 | 0 | |
| Washroom Type 4 | 0 | |
| Washroom Type 5 | 0 | |
| Washroom Type 6 | 3 | |
| Washroom Type 7 | 4 | |
| Washroom Type 8 | 0 | |
| Washroom Type 9 | 0 | |
| Washroom Type 10 | 0 |
| Total Area: | 0.00 |
| Approximatly Age: | 31-50 |
| Property Type: | Detached |
| Style: | 2-Storey |
| Exterior: | Log, Wood |
| Garage Type: | Detached |
| (Parking/)Drive: | Private Do |
| Drive Parking Spaces: | 8 |
| Park #1 | |
| Parking Type: | Private Do |
| Park #2 | |
| Parking Type: | Private Do |
| Pool: | Inground |
| Approximatly Age: | 31-50 |
| Approximatly Square Footage: | 2500-3000 |
| CAC Included: | N |
| Water Included: | N |
| Cabel TV Included: | N |
| Common Elements Included: | N |
| Heat Included: | N |
| Parking Included: | N |
| Condo Tax Included: | N |
| Building Insurance Included: | N |
| Fireplace/Stove: | Y |
| Heat Type: | Forced Air |
| Central Air Conditioning: | Central Air |
| Central Vac: | N |
| Laundry Level: | Syste |
| Ensuite Laundry: | F |
| Elevator Lift: | False |
| Sewers: | Septic |
| Water: | Drilled W |
| Water Supply Types: | Drilled Well |
| Utilities-Cable: | Y |
| Utilities-Hydro: | Y |
$
%
Years
This calculator is for demonstration purposes only. Always consult a professional
financial advisor before making personal financial decisions.
| Although the information displayed is believed to be accurate, no warranties or representations are made of any kind. |
| HOMETOWN REALTY KINGSTON CORP., BROKERAGE |
|
|

Dir:
416-828-2535
Bus:
647-462-9629
| Virtual Tour | Book Showing | Email a Friend |
Jump To:
At a Glance:
| Type: | Freehold - Detached |
| Area: | Leeds and Grenville |
| Municipality: | Rideau Lakes |
| Neighbourhood: | 820 - Rideau Lakes (South Elmsley) Twp |
| Style: | 2-Storey |
| Approximate Age: | 31-50 |
| Tax: | $3,848 |
| Beds: | 3 |
| Baths: | 2 |
| Fireplace: | Y |
| Pool: | Inground |
Locatin Map:
Payment Calculator:


