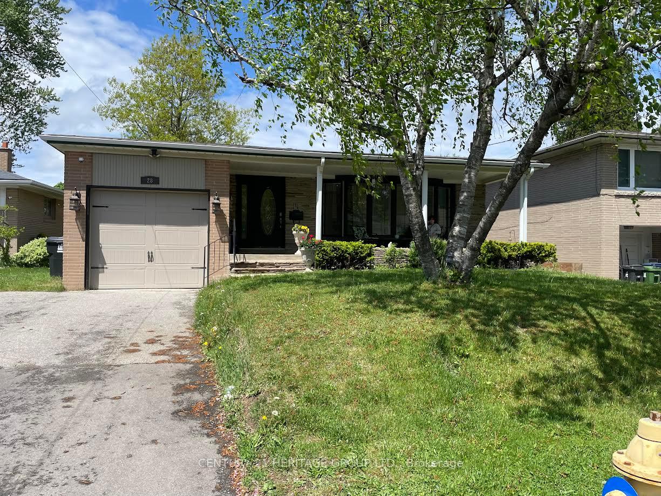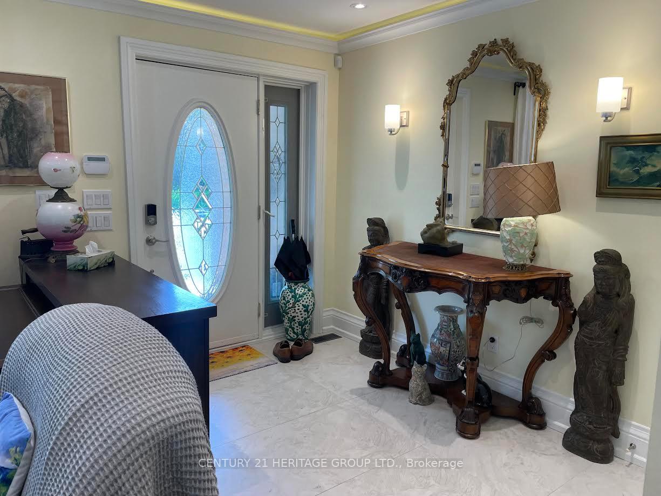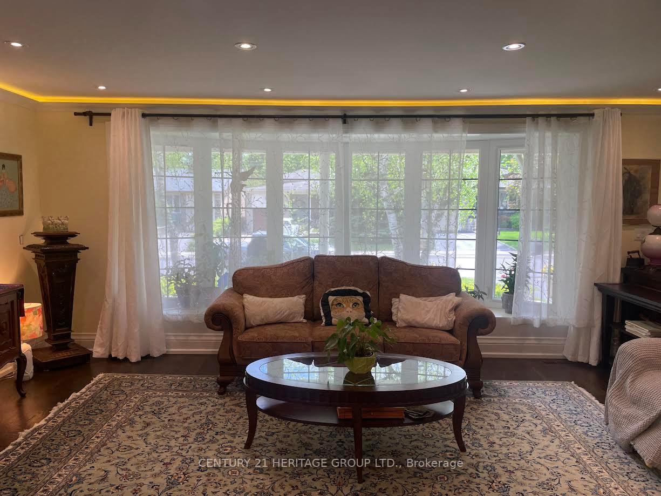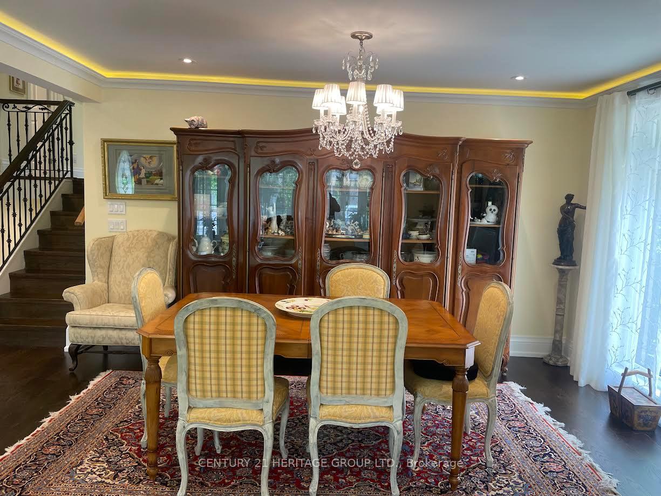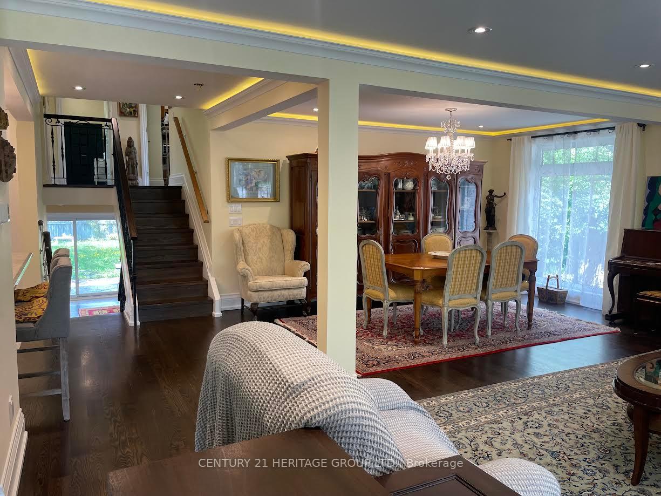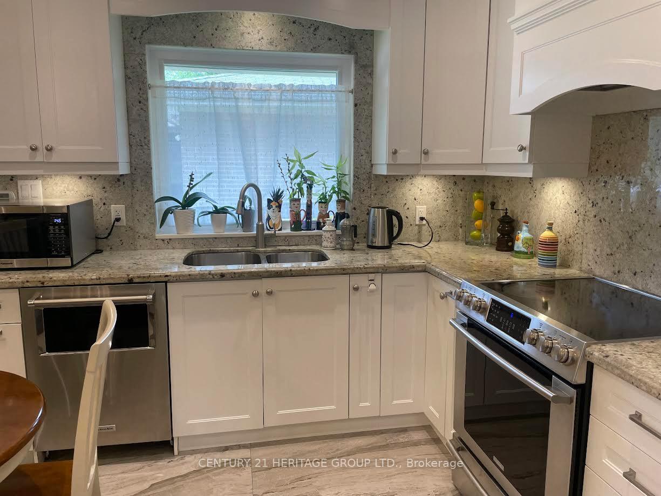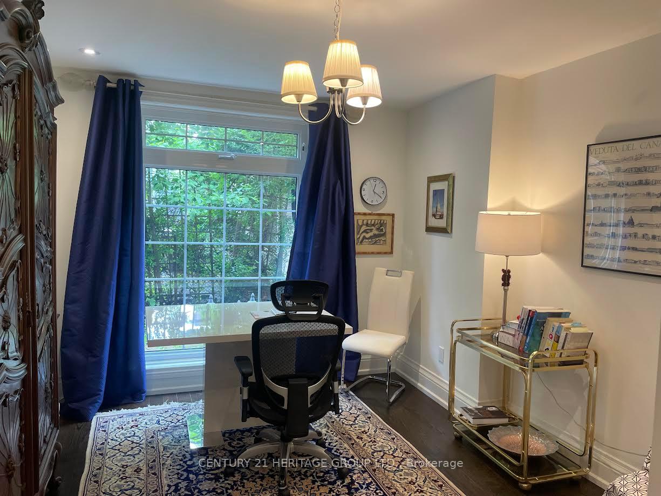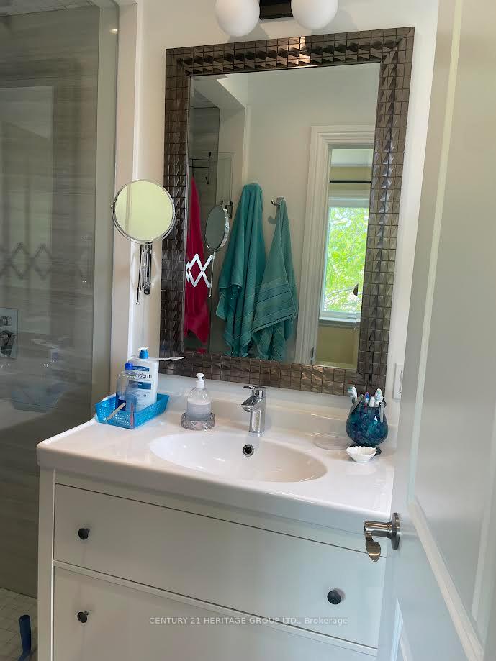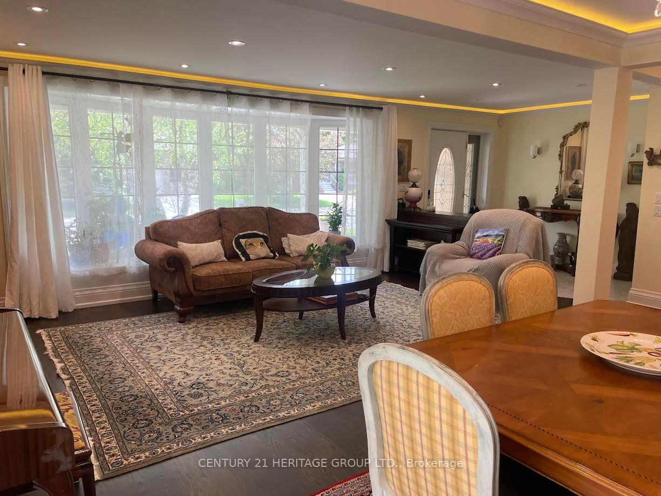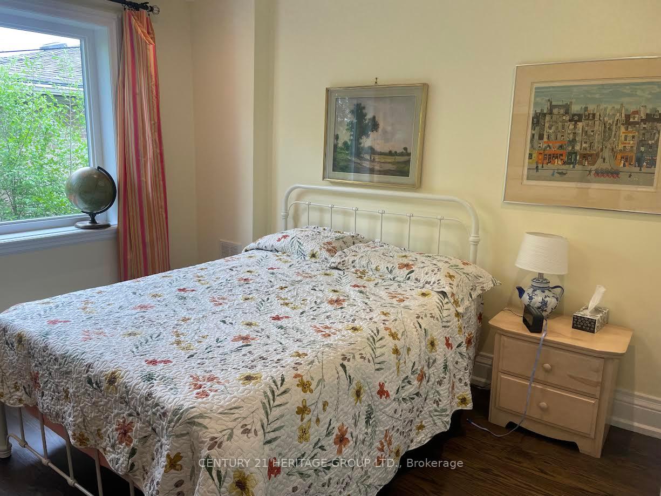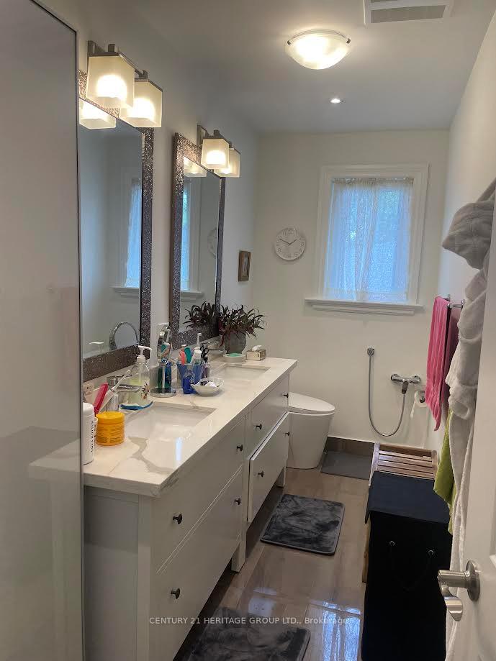$2,288,000
Available - For Sale
Listing ID: C12082316
28 Foxwarren Driv , Toronto, M2K 1L3, Toronto
| Welcome to this Exceptional Back-Split 4 Level detached home nestled in the Heart of Bayview Village. Enter This Stylish Family Residence That Meticulously Renovated, Offers A Spacious &Inviting Living & Dining Rm, Marvelous for Entertaining Guests & Creating Memorable moments . Fantastic Eat-In Kitchen with Ample Cabinetry, Large Windows Allowing Abundances Of Natural Light to Fill the Rooms. Bedrooms are all Generously Sized, Super Large Family room for leisure. Additional Features Incl. Hardwood Floors Throughout Main and Lower Level, 2 Fireplaces. Easy Access to TTC, Subway, Parks, Highways, Schools, Shopping, Fine Dining & Other Amenities!!! Absolutely Wonderful Home W/ A Harmonious Blend of Luxury, Comfort, & Practicality. Incredible Opportunity To Live In A Highly Desired Neighborhood For End Users, Or Investment For Builders. This Home Is Not To Be Missed...Steps to Bayview Village Mall, Subway, Community Centre, YMCA, Parks, Trails, Earl Haig School, 401, 404, North York General Hospital, and Yonge St. |
| Price | $2,288,000 |
| Taxes: | $10421.76 |
| Occupancy: | Owner |
| Address: | 28 Foxwarren Driv , Toronto, M2K 1L3, Toronto |
| Directions/Cross Streets: | SHEPPARD & BAYVIEW |
| Rooms: | 7 |
| Rooms +: | 6 |
| Bedrooms: | 3 |
| Bedrooms +: | 1 |
| Family Room: | T |
| Basement: | Finished wit |
| Level/Floor | Room | Length(ft) | Width(ft) | Descriptions | |
| Room 1 | Main | Foyer | 5.9 | 9.68 | Closet, Pot Lights, Ceramic Floor |
| Room 2 | Main | Living Ro | 11.25 | 25.72 | Combined w/Den, Pot Lights, Large Window |
| Room 3 | Main | Dining Ro | 10.33 | 20.86 | Combined w/Living, Pot Lights |
| Room 4 | Main | Kitchen | 12.3 | 12.86 | Ceramic Floor, Side Door, Pot Lights |
| Room 5 | Upper | Primary B | 9.38 | 15.91 | Ensuite Bath, Hardwood Floor, Pot Lights |
| Room 6 | Upper | Bedroom 2 | 10.96 | 14.33 | Hardwood Floor, Large Window, Pot Lights |
| Room 7 | Upper | Bedroom 3 | 11.48 | 11.48 | Hardwood Floor, Pot Lights, Window |
| Room 8 | Sub-Basement | Family Ro | 10.73 | 32.7 | Large Window, Pot Lights, Hardwood Floor |
| Room 9 | Sub-Basement | Family Ro | 10.73 | 32.7 | W/O To Yard, Pot Lights, Hardwood Floor |
| Room 10 | Basement | Recreatio | 10.3 | 25.26 | Laminate, Large Window, Pot Lights |
| Room 11 | Basement | Laundry | 10.56 | 12.3 | Ceramic Floor, Window, Pot Lights |
| Room 12 | Basement | Furnace R | 9.84 | 13.55 | Ceramic Floor, Window, Pot Lights |
| Washroom Type | No. of Pieces | Level |
| Washroom Type 1 | 3 | Upper |
| Washroom Type 2 | 4 | Upper |
| Washroom Type 3 | 4 | Ground |
| Washroom Type 4 | 0 | |
| Washroom Type 5 | 0 | |
| Washroom Type 6 | 3 | Upper |
| Washroom Type 7 | 4 | Upper |
| Washroom Type 8 | 4 | Ground |
| Washroom Type 9 | 0 | |
| Washroom Type 10 | 0 |
| Total Area: | 0.00 |
| Property Type: | Detached |
| Style: | Backsplit 4 |
| Exterior: | Brick |
| Garage Type: | Attached |
| Drive Parking Spaces: | 4 |
| Pool: | None |
| Approximatly Square Footage: | 1500-2000 |
| CAC Included: | N |
| Water Included: | N |
| Cabel TV Included: | N |
| Common Elements Included: | N |
| Heat Included: | N |
| Parking Included: | N |
| Condo Tax Included: | N |
| Building Insurance Included: | N |
| Fireplace/Stove: | N |
| Heat Type: | Forced Air |
| Central Air Conditioning: | Central Air |
| Central Vac: | Y |
| Laundry Level: | Syste |
| Ensuite Laundry: | F |
| Elevator Lift: | False |
| Sewers: | Sewer |
$
%
Years
This calculator is for demonstration purposes only. Always consult a professional
financial advisor before making personal financial decisions.
| Although the information displayed is believed to be accurate, no warranties or representations are made of any kind. |
| CENTURY 21 HERITAGE GROUP LTD. |
|
|

Dir:
416-828-2535
Bus:
647-462-9629
| Book Showing | Email a Friend |
Jump To:
At a Glance:
| Type: | Freehold - Detached |
| Area: | Toronto |
| Municipality: | Toronto C15 |
| Neighbourhood: | Bayview Village |
| Style: | Backsplit 4 |
| Tax: | $10,421.76 |
| Beds: | 3+1 |
| Baths: | 3 |
| Fireplace: | N |
| Pool: | None |
Locatin Map:
Payment Calculator:

