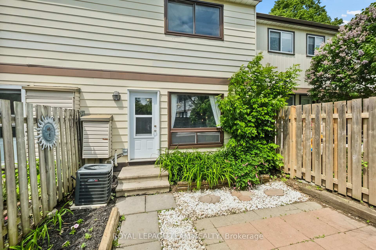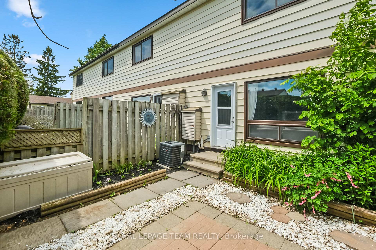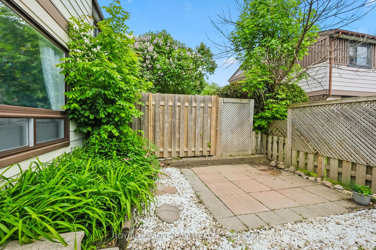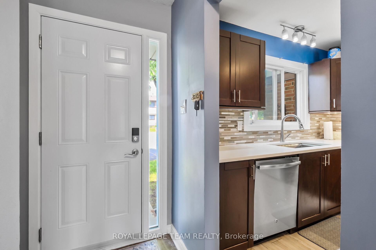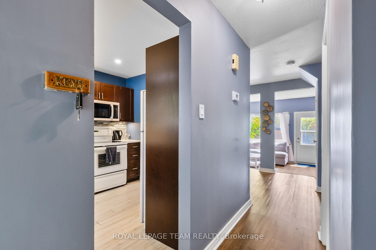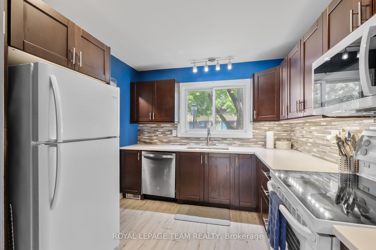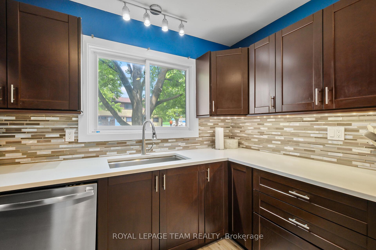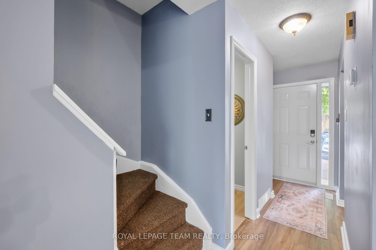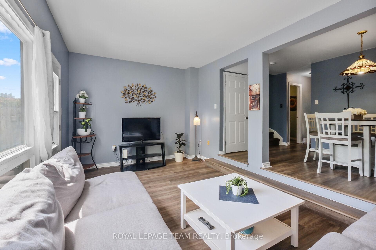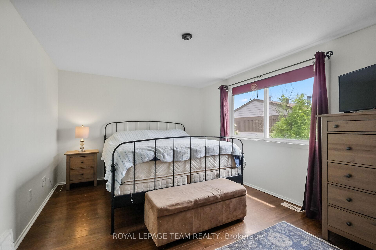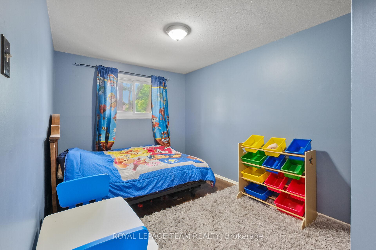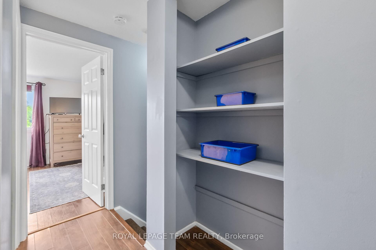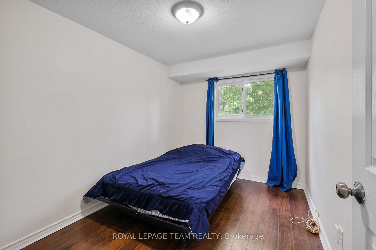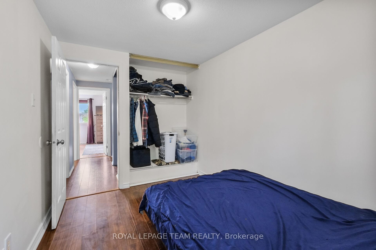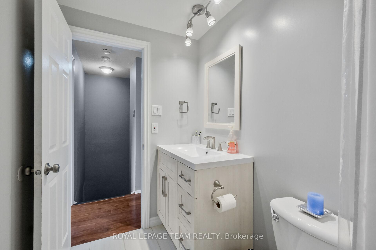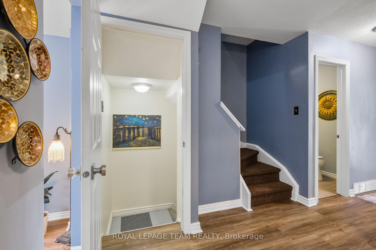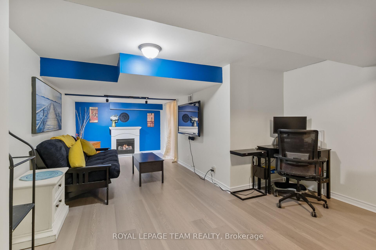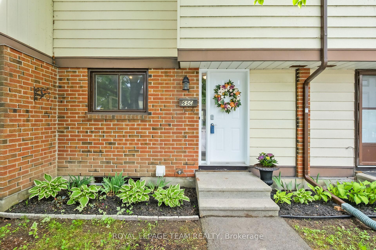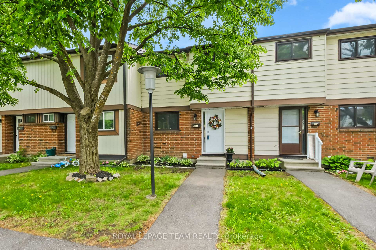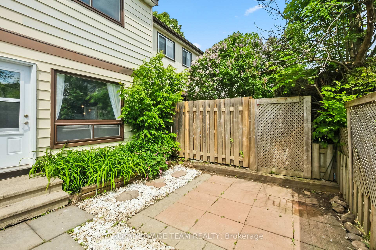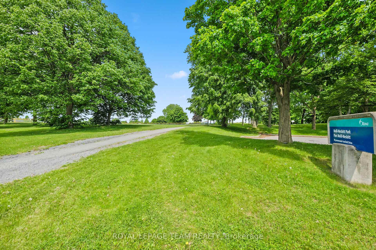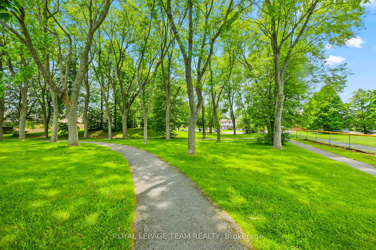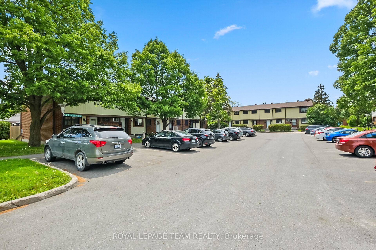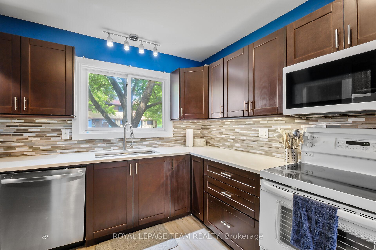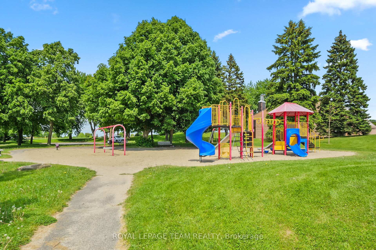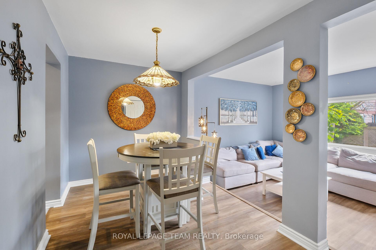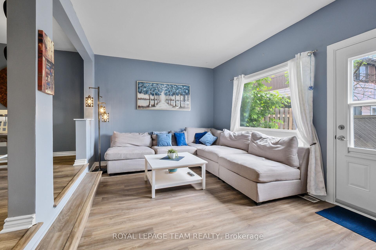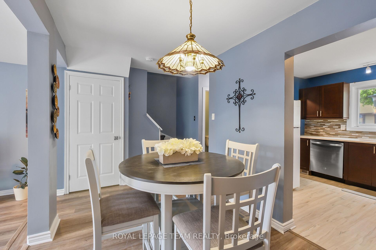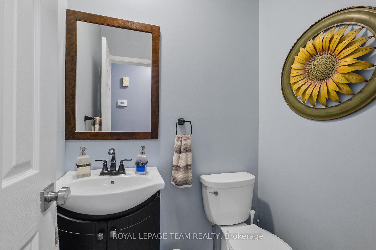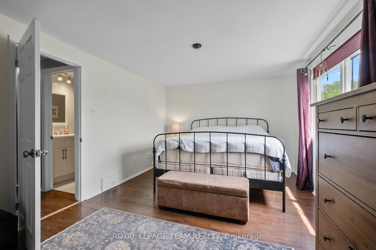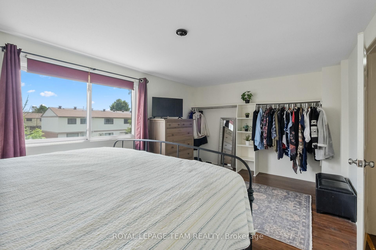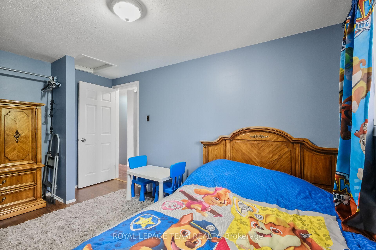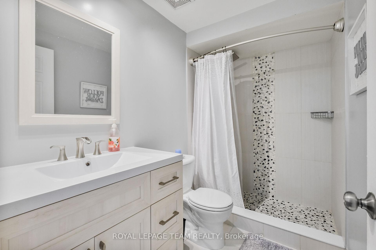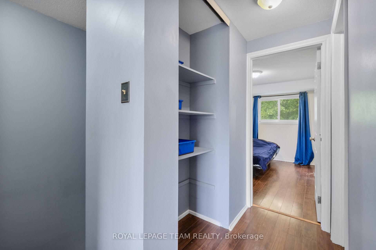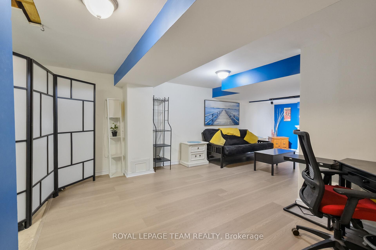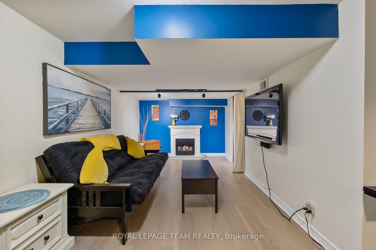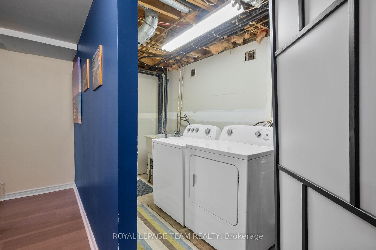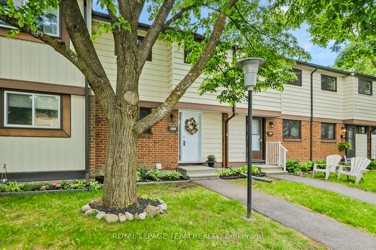$425,000
Available - For Sale
Listing ID: X12190669
65 Foxfield Driv , Barrhaven, K2J 1L7, Ottawa
| Welcome to this beautifully maintained 3-bedroom home located directly across from a lush community park - an ideal setting for family living. Step inside to find a bright and inviting space, featuring a fully renovated kitchen (2016) with modern finishes perfect for everyday living and entertaining. Both bathrooms were stylishly updated in 2018, offering contemporary comfort and design. Enjoy peace of mind with an upgraded electrical panel (2021) and stay cool all summer with central air conditioning installed in 2022. Situated in a vibrant neighbourhood, you'll love being just steps away from trendy new restaurants and within close proximity to a transit station - making your daily commute a breeze. This home blends modern updates with unbeatable convenience. Don't miss your chance to make it yours! |
| Price | $425,000 |
| Taxes: | $2284.78 |
| Occupancy: | Owner |
| Address: | 65 Foxfield Driv , Barrhaven, K2J 1L7, Ottawa |
| Postal Code: | K2J 1L7 |
| Province/State: | Ottawa |
| Directions/Cross Streets: | Greenbank and Fallowfield |
| Level/Floor | Room | Length(ft) | Width(ft) | Descriptions | |
| Room 1 | Main | Living Ro | 16.99 | 10.89 | Sunken Room, Large Window |
| Room 2 | Main | Dining Ro | 12.56 | 7.64 | |
| Room 3 | Main | Kitchen | 9.64 | 9.32 | Quartz Counter, Stainless Steel Sink, Renovated |
| Room 4 | Main | Powder Ro | 5.05 | 3.8 | 2 Pc Bath, Renovated |
| Room 5 | Upper | Primary B | 16.89 | 11.05 | Carpet Free |
| Room 6 | Upper | Bedroom 2 | 12.99 | 8.56 | |
| Room 7 | Upper | Bedroom 3 | 10.89 | 7.9 | |
| Room 8 | Upper | Bathroom | 8.5 | 4.89 | 3 Pc Bath, Renovated |
| Room 9 | Basement | Recreatio | 23.16 | 9.22 | |
| Room 10 | Basement | Laundry | 16.89 | 5.05 | Unfinished |
| Room 11 | Basement | Utility R | 13.74 | 6.99 |
| Washroom Type | No. of Pieces | Level |
| Washroom Type 1 | 2 | Main |
| Washroom Type 2 | 3 | Upper |
| Washroom Type 3 | 0 | |
| Washroom Type 4 | 0 | |
| Washroom Type 5 | 0 | |
| Washroom Type 6 | 2 | Main |
| Washroom Type 7 | 3 | Upper |
| Washroom Type 8 | 0 | |
| Washroom Type 9 | 0 | |
| Washroom Type 10 | 0 |
| Total Area: | 0.00 |
| Sprinklers: | Smok |
| Washrooms: | 2 |
| Heat Type: | Forced Air |
| Central Air Conditioning: | Central Air |
| Elevator Lift: | False |
$
%
Years
This calculator is for demonstration purposes only. Always consult a professional
financial advisor before making personal financial decisions.
| Although the information displayed is believed to be accurate, no warranties or representations are made of any kind. |
| ROYAL LEPAGE TEAM REALTY |
|
|

Dir:
416-828-2535
Bus:
647-462-9629
| Virtual Tour | Book Showing | Email a Friend |
Jump To:
At a Glance:
| Type: | Com - Condo Townhouse |
| Area: | Ottawa |
| Municipality: | Barrhaven |
| Neighbourhood: | 7702 - Barrhaven - Knollsbrook |
| Style: | 2-Storey |
| Tax: | $2,284.78 |
| Maintenance Fee: | $440.45 |
| Beds: | 3 |
| Baths: | 2 |
| Fireplace: | N |
Locatin Map:
Payment Calculator:

