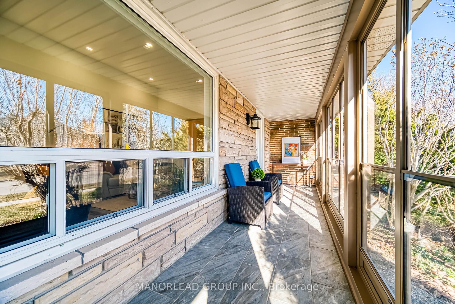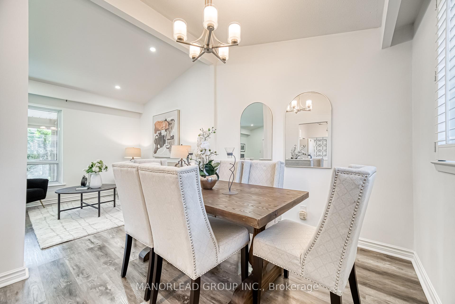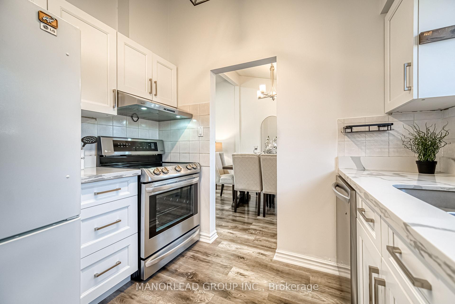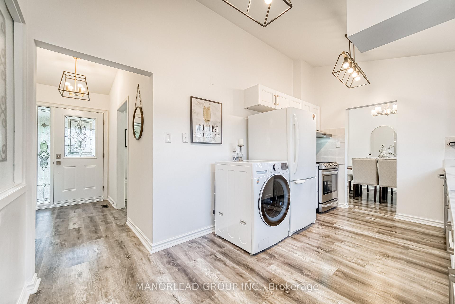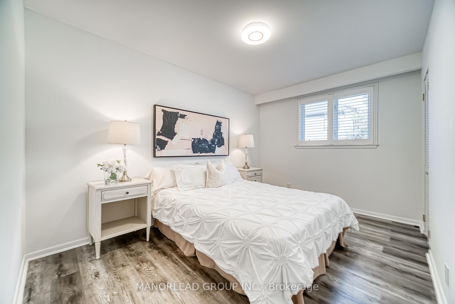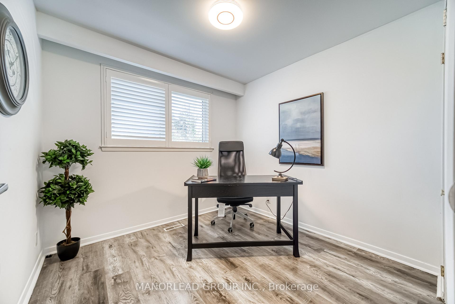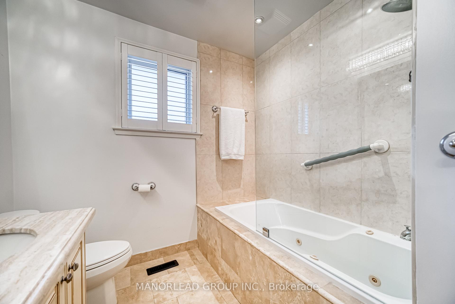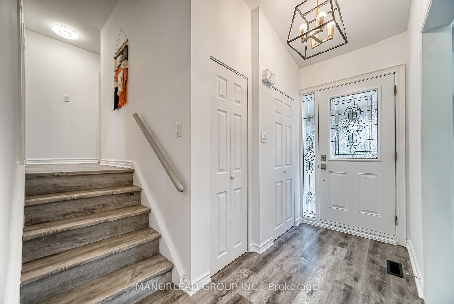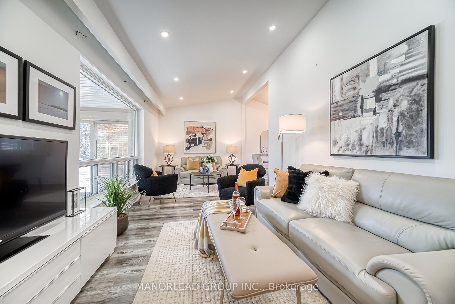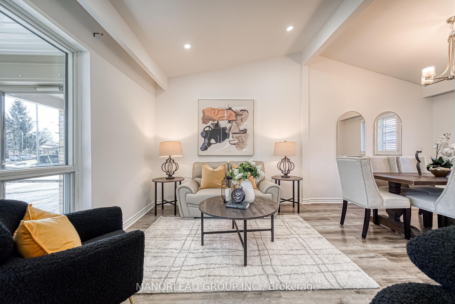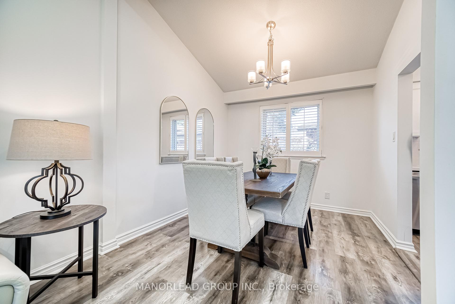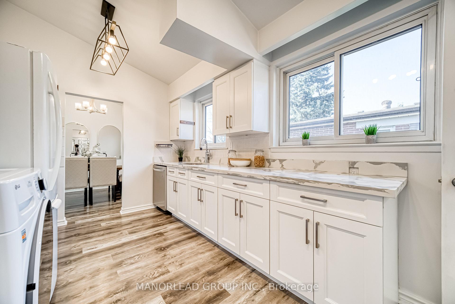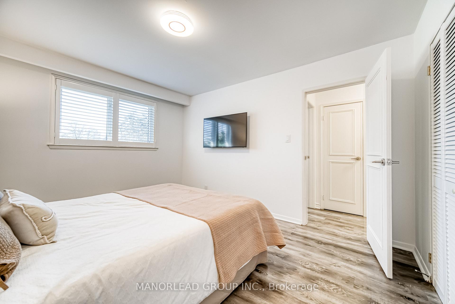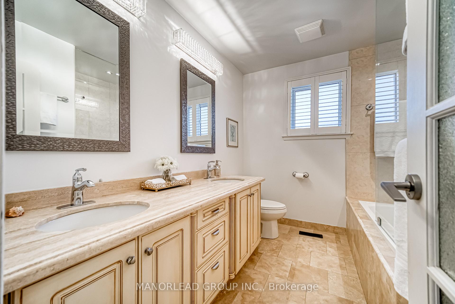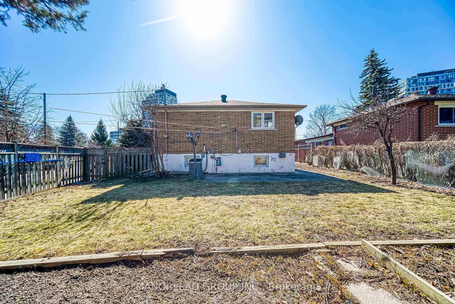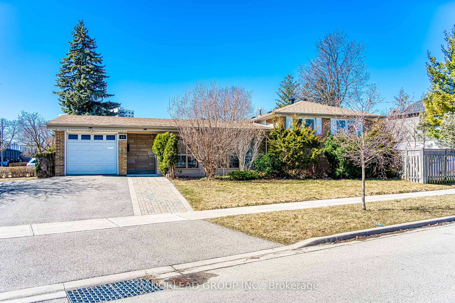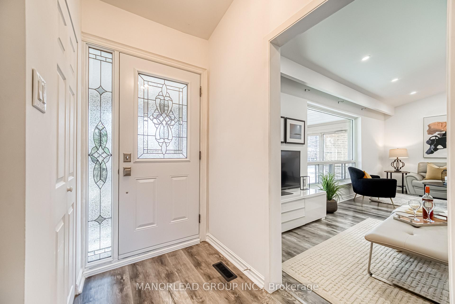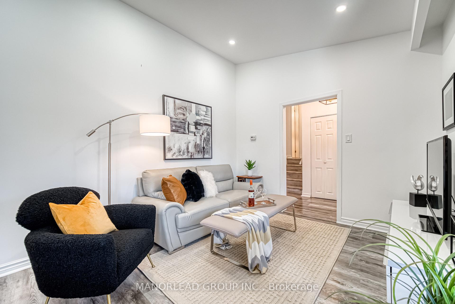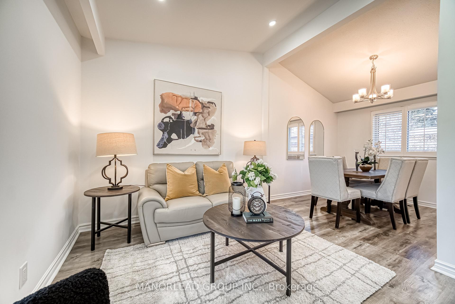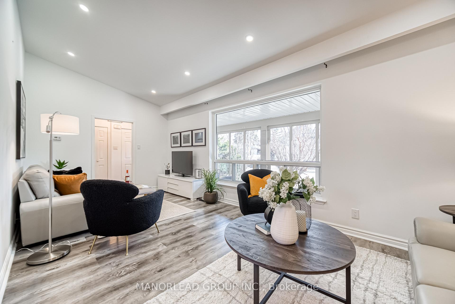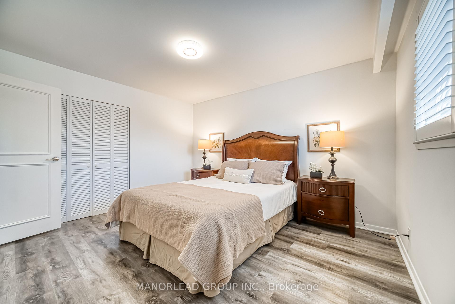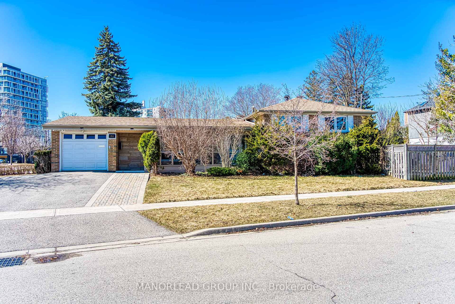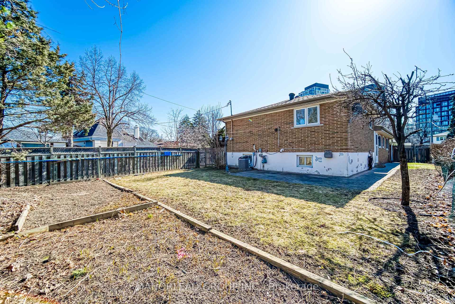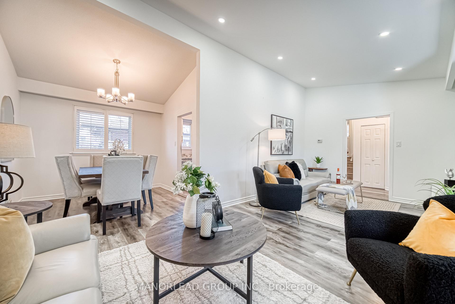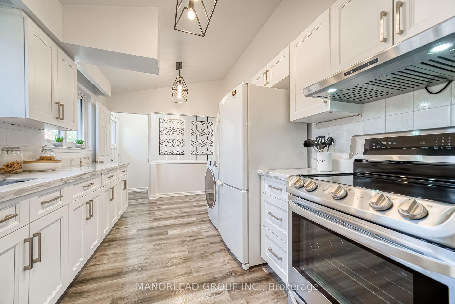$2,800
Available - For Rent
Listing ID: C12219609
28 Kingslake Road , Toronto, M2J 3C9, Toronto
| MUST SEE 3+1 Bedroom Detached Dream Home Located In The Picturesque Don Valley Village Neighbourhood! Featuring Soaring Ceilings, Updated Modern Kitchen, Massive Private Yard, And Sleek Vinyl Floors Throughout. Huge Backyard For All Kinds Of Recreational Activities. This Home Is The Peak Of Convenience, Mere Minutes Walk From Fairview Mall, T&T Supermarket, Parks, Restaurants. Immediate Access To HWY-404 + HWY-401. |
| Price | $2,800 |
| Taxes: | $0.00 |
| Occupancy: | Vacant |
| Address: | 28 Kingslake Road , Toronto, M2J 3C9, Toronto |
| Directions/Cross Streets: | Don Mills Rd & Sheppard Ave E |
| Rooms: | 6 |
| Bedrooms: | 3 |
| Bedrooms +: | 0 |
| Family Room: | F |
| Basement: | Apartment |
| Furnished: | Unfu |
| Level/Floor | Room | Length(ft) | Width(ft) | Descriptions | |
| Room 1 | Main | Living Ro | 20.73 | 9.84 | Vinyl Floor, Combined w/Dining, Pot Lights |
| Room 2 | Main | Dining Ro | 9.35 | 9.09 | Vinyl Floor, Combined w/Living, Pot Lights |
| Room 3 | Main | Kitchen | 14.66 | 8.89 | Vinyl Floor, Family Size Kitchen, Granite Counters |
| Room 4 | Main | Primary B | 13.19 | 11.05 | Vinyl Floor, Double Closet |
| Room 5 | Main | Bedroom 2 | 12.6 | 8.92 | Vinyl Floor, Closet |
| Room 6 | Main | Bedroom 3 | 8.89 | 8.69 | Vinyl Floor, Closet |
| Washroom Type | No. of Pieces | Level |
| Washroom Type 1 | 5 | Second |
| Washroom Type 2 | 0 | |
| Washroom Type 3 | 0 | |
| Washroom Type 4 | 0 | |
| Washroom Type 5 | 0 | |
| Washroom Type 6 | 5 | Second |
| Washroom Type 7 | 0 | |
| Washroom Type 8 | 0 | |
| Washroom Type 9 | 0 | |
| Washroom Type 10 | 0 |
| Total Area: | 0.00 |
| Property Type: | Detached |
| Style: | Sidesplit 3 |
| Exterior: | Brick |
| Garage Type: | Attached |
| (Parking/)Drive: | Private |
| Drive Parking Spaces: | 1 |
| Park #1 | |
| Parking Type: | Private |
| Park #2 | |
| Parking Type: | Private |
| Pool: | None |
| Laundry Access: | In Kitchen |
| Approximatly Square Footage: | 1100-1500 |
| Property Features: | Hospital, School |
| CAC Included: | N |
| Water Included: | N |
| Cabel TV Included: | N |
| Common Elements Included: | N |
| Heat Included: | N |
| Parking Included: | Y |
| Condo Tax Included: | N |
| Building Insurance Included: | N |
| Fireplace/Stove: | N |
| Heat Type: | Forced Air |
| Central Air Conditioning: | Central Air |
| Central Vac: | N |
| Laundry Level: | Syste |
| Ensuite Laundry: | F |
| Elevator Lift: | False |
| Sewers: | Sewer |
| Utilities-Cable: | A |
| Utilities-Hydro: | A |
| Although the information displayed is believed to be accurate, no warranties or representations are made of any kind. |
| MANORLEAD GROUP INC. |
|
|

Dir:
416-828-2535
Bus:
647-462-9629
| Virtual Tour | Book Showing | Email a Friend |
Jump To:
At a Glance:
| Type: | Freehold - Detached |
| Area: | Toronto |
| Municipality: | Toronto C15 |
| Neighbourhood: | Don Valley Village |
| Style: | Sidesplit 3 |
| Beds: | 3 |
| Baths: | 1 |
| Fireplace: | N |
| Pool: | None |
Locatin Map:

