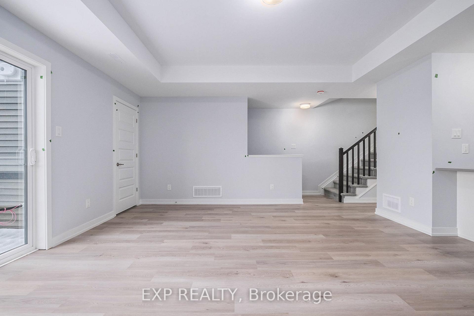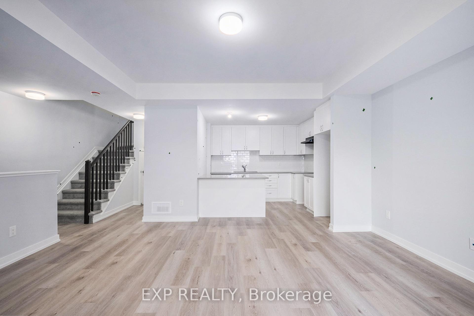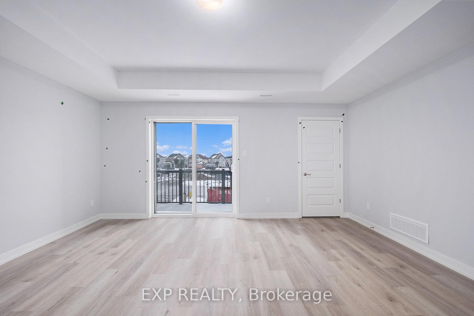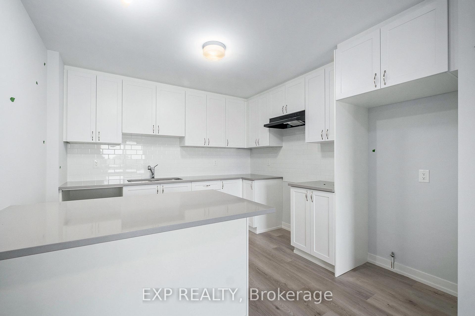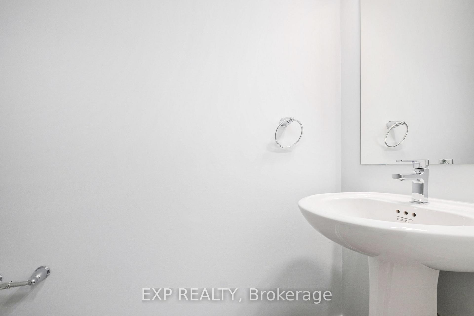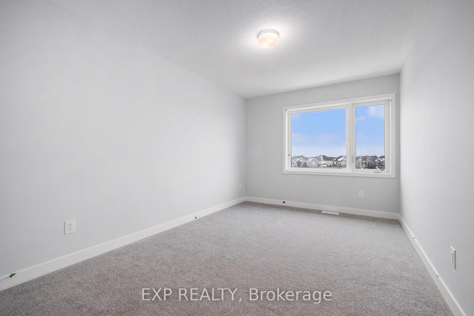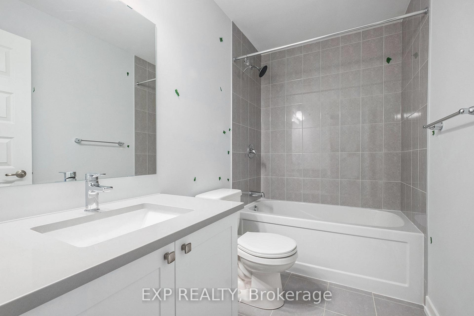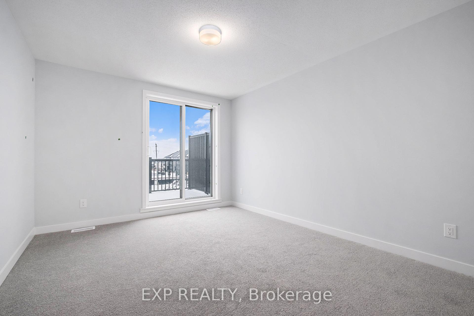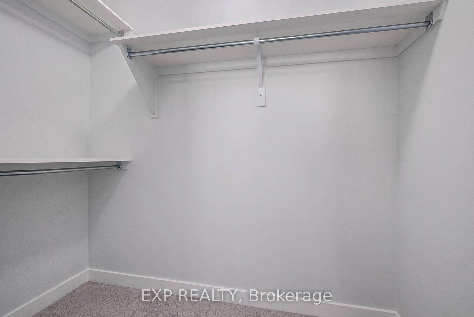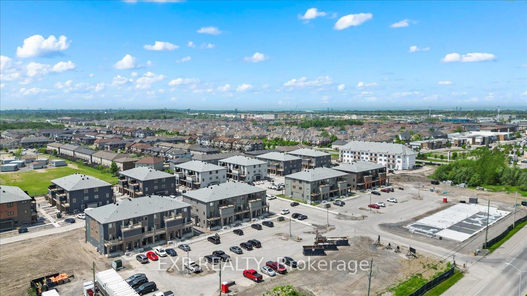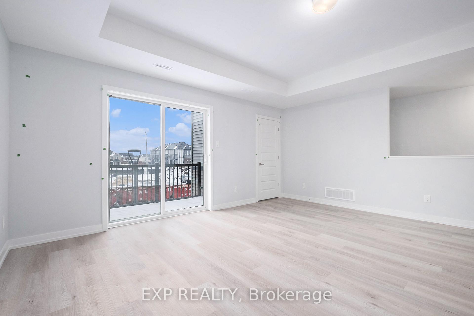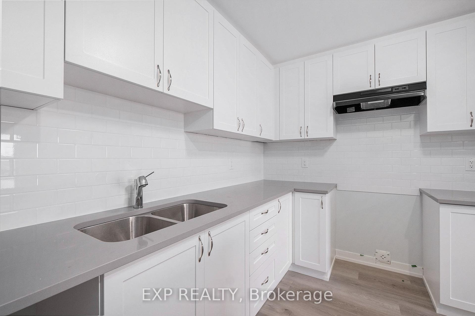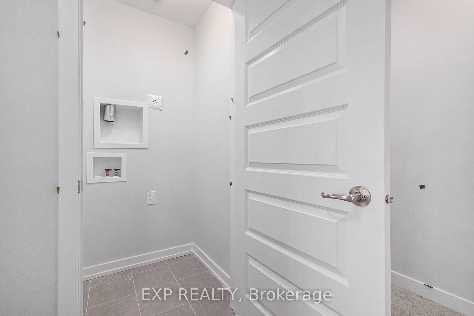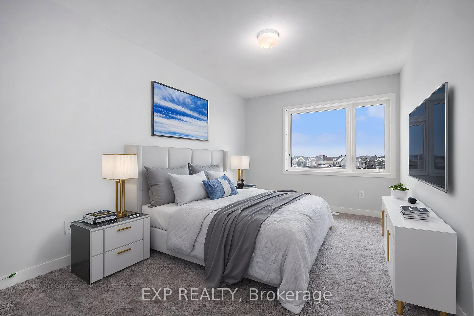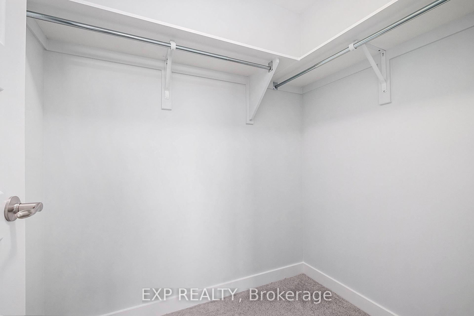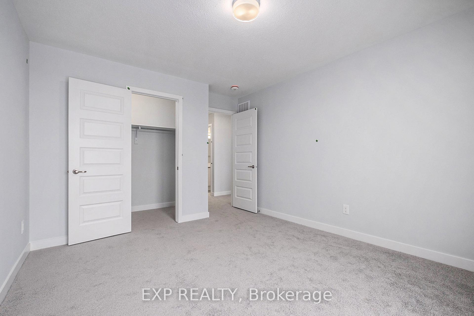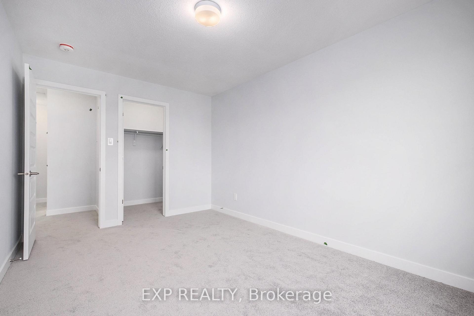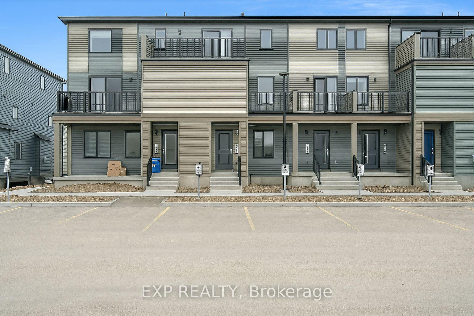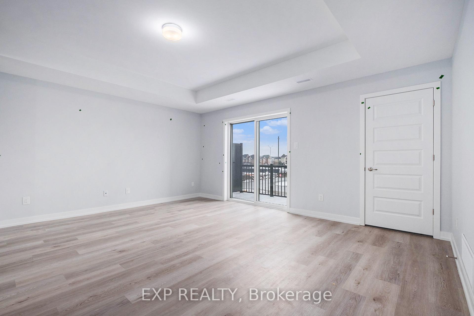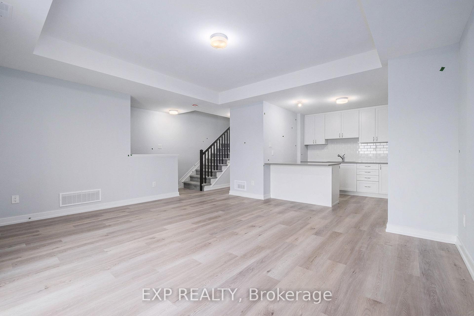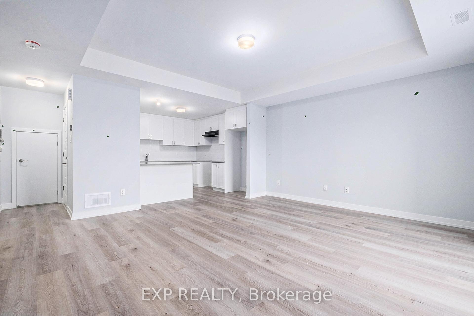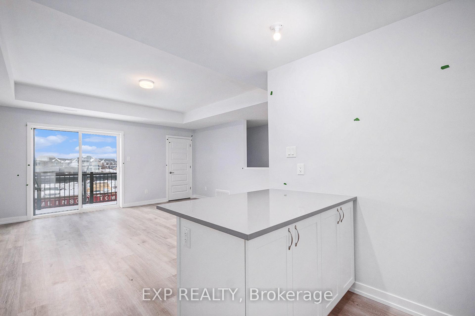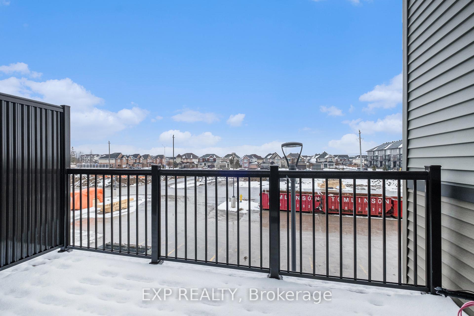$399,990
Available - For Sale
Listing ID: X12219572
231 David Lewis Priv , Orleans - Cumberland and Area, K4A 5S7, Ottawa
| Be the first to live here! Mattamy's The Aster 1199 sqft is a 2bed/2bath stacked townhome designed for ultimate comfort & functionality. This open concept floor plan features a living/dining room with patio door access to the balcony. Upgraded Kitchen floor plan includes modern white cabinets, subway tile backsplash, luxurious quartz countertops & a breakfast bar perfect for entertaining. Upstairs you will find the Primary bedroom w/a walk-in closet & private balcony. The secondary bedroom is a generous size w/a walk-in closet. A full bath & laundry complete this level. Three appliance voucher and one parking space included. This amazing location offers easy access to the great outdoors w/nearby Henri-Rocque Park, Vista Park & the Orleans Hydro Corridor trail. For sports enthusiasts, the Ray Friel Recreation Complex & Francois Dupuis Recreation Centre are just a short drive away. Colour package and floor plans attached. |
| Price | $399,990 |
| Taxes: | $0.00 |
| Occupancy: | Vacant |
| Address: | 231 David Lewis Priv , Orleans - Cumberland and Area, K4A 5S7, Ottawa |
| Postal Code: | K4A 5S7 |
| Province/State: | Ottawa |
| Directions/Cross Streets: | Tenth Line Road/Decoeur Drive |
| Level/Floor | Room | Length(ft) | Width(ft) | Descriptions | |
| Room 1 | Second | Kitchen | 10.5 | 10.73 | |
| Room 2 | Second | Living Ro | 16.83 | 15.48 | Combined w/Dining, Balcony |
| Room 3 | Third | Primary B | 10.82 | 12.73 | |
| Room 4 | Third | Bedroom | 9.48 | 14.07 |
| Washroom Type | No. of Pieces | Level |
| Washroom Type 1 | 2 | Second |
| Washroom Type 2 | 3 | Third |
| Washroom Type 3 | 0 | |
| Washroom Type 4 | 0 | |
| Washroom Type 5 | 0 | |
| Washroom Type 6 | 2 | Second |
| Washroom Type 7 | 3 | Third |
| Washroom Type 8 | 0 | |
| Washroom Type 9 | 0 | |
| Washroom Type 10 | 0 |
| Total Area: | 0.00 |
| Washrooms: | 2 |
| Heat Type: | Forced Air |
| Central Air Conditioning: | None |
$
%
Years
This calculator is for demonstration purposes only. Always consult a professional
financial advisor before making personal financial decisions.
| Although the information displayed is believed to be accurate, no warranties or representations are made of any kind. |
| EXP REALTY |
|
|

Dir:
416-828-2535
Bus:
647-462-9629
| Book Showing | Email a Friend |
Jump To:
At a Glance:
| Type: | Com - Condo Apartment |
| Area: | Ottawa |
| Municipality: | Orleans - Cumberland and Area |
| Neighbourhood: | 1117 - Avalon West |
| Style: | 2-Storey |
| Maintenance Fee: | $300 |
| Beds: | 2 |
| Baths: | 2 |
| Fireplace: | N |
Locatin Map:
Payment Calculator:

