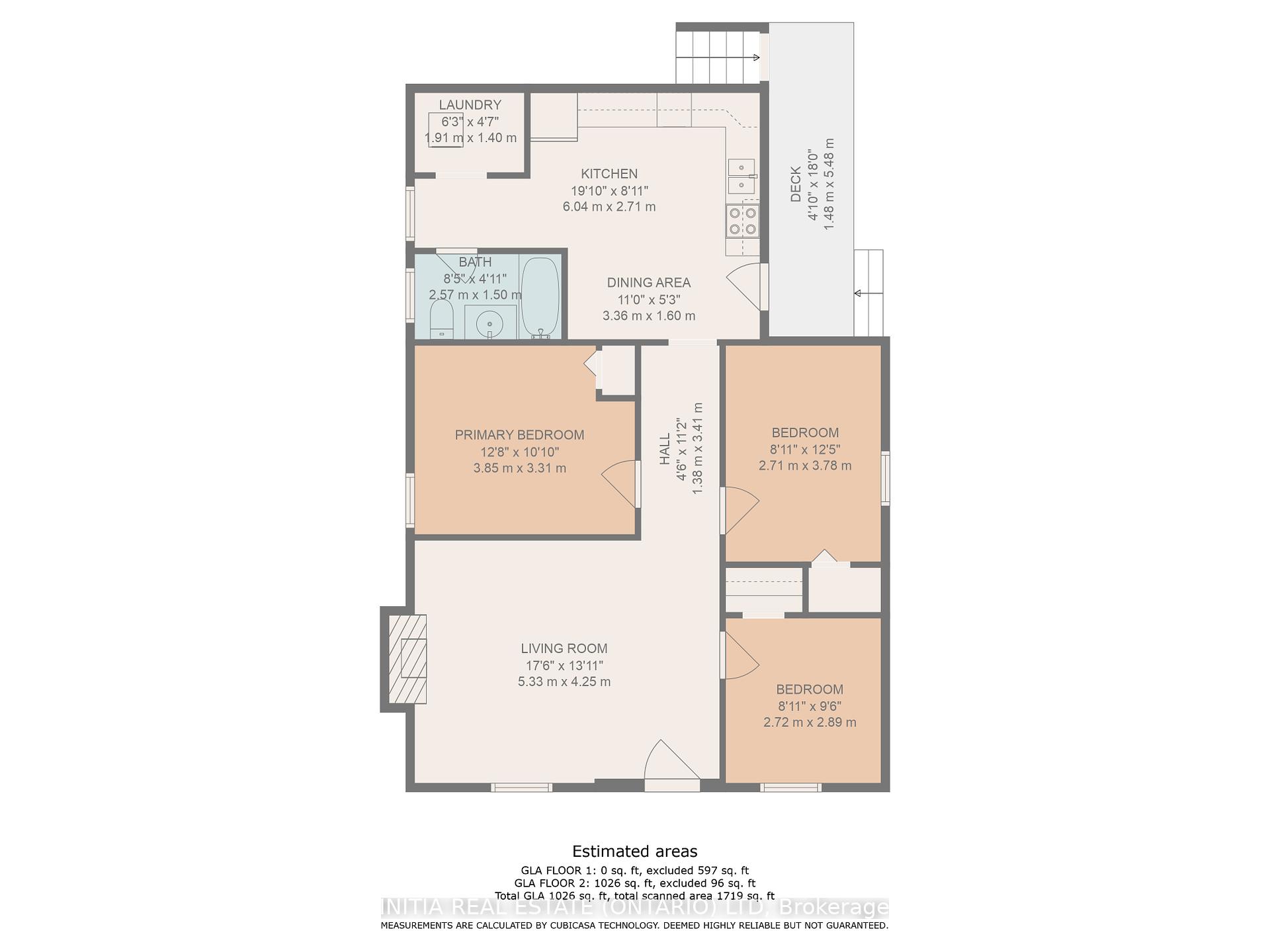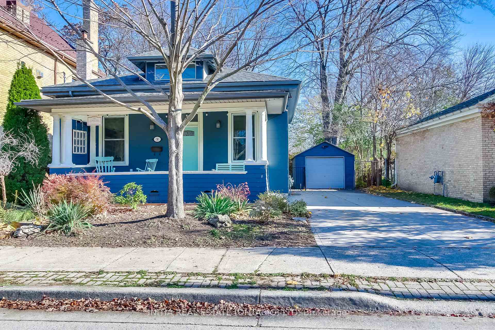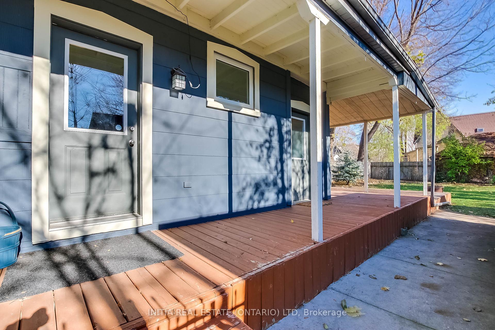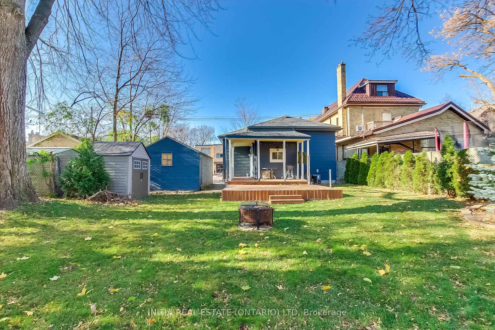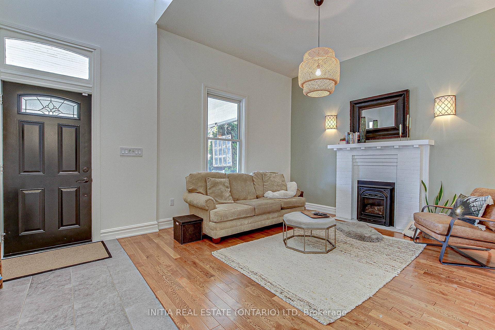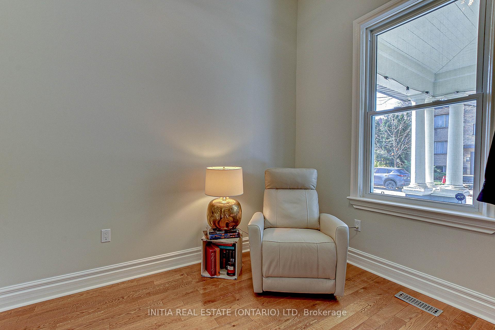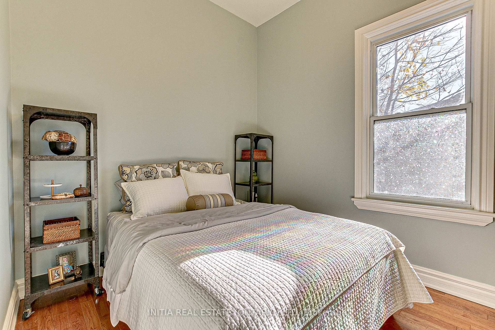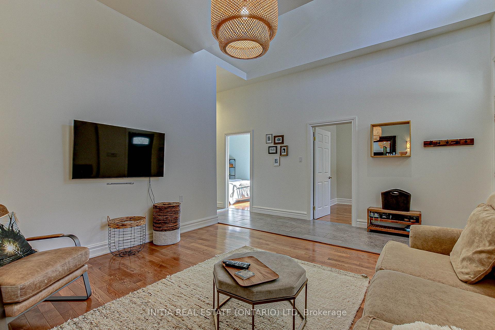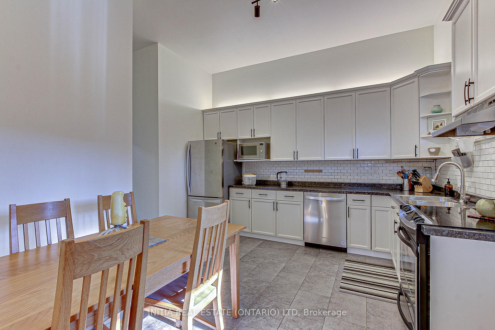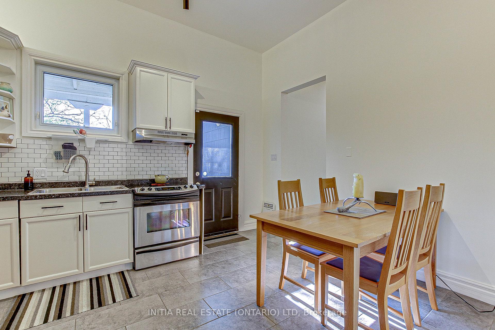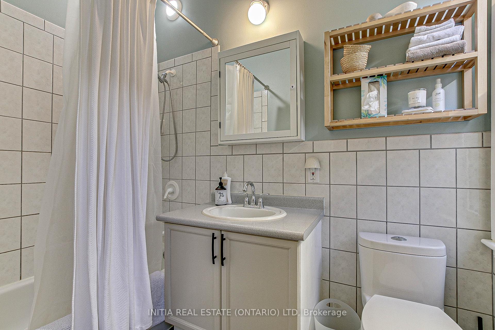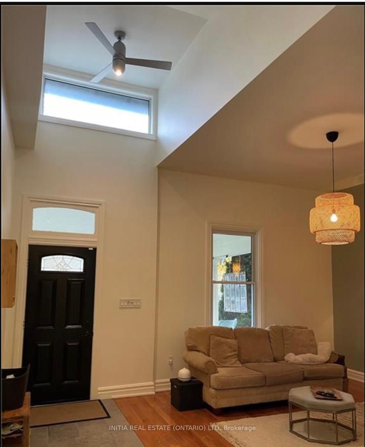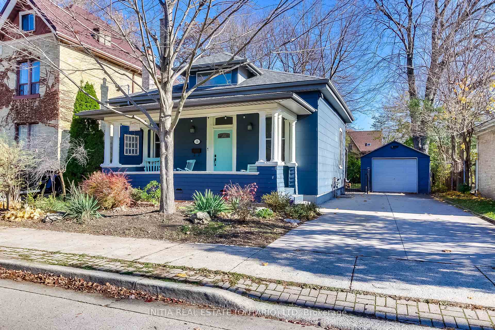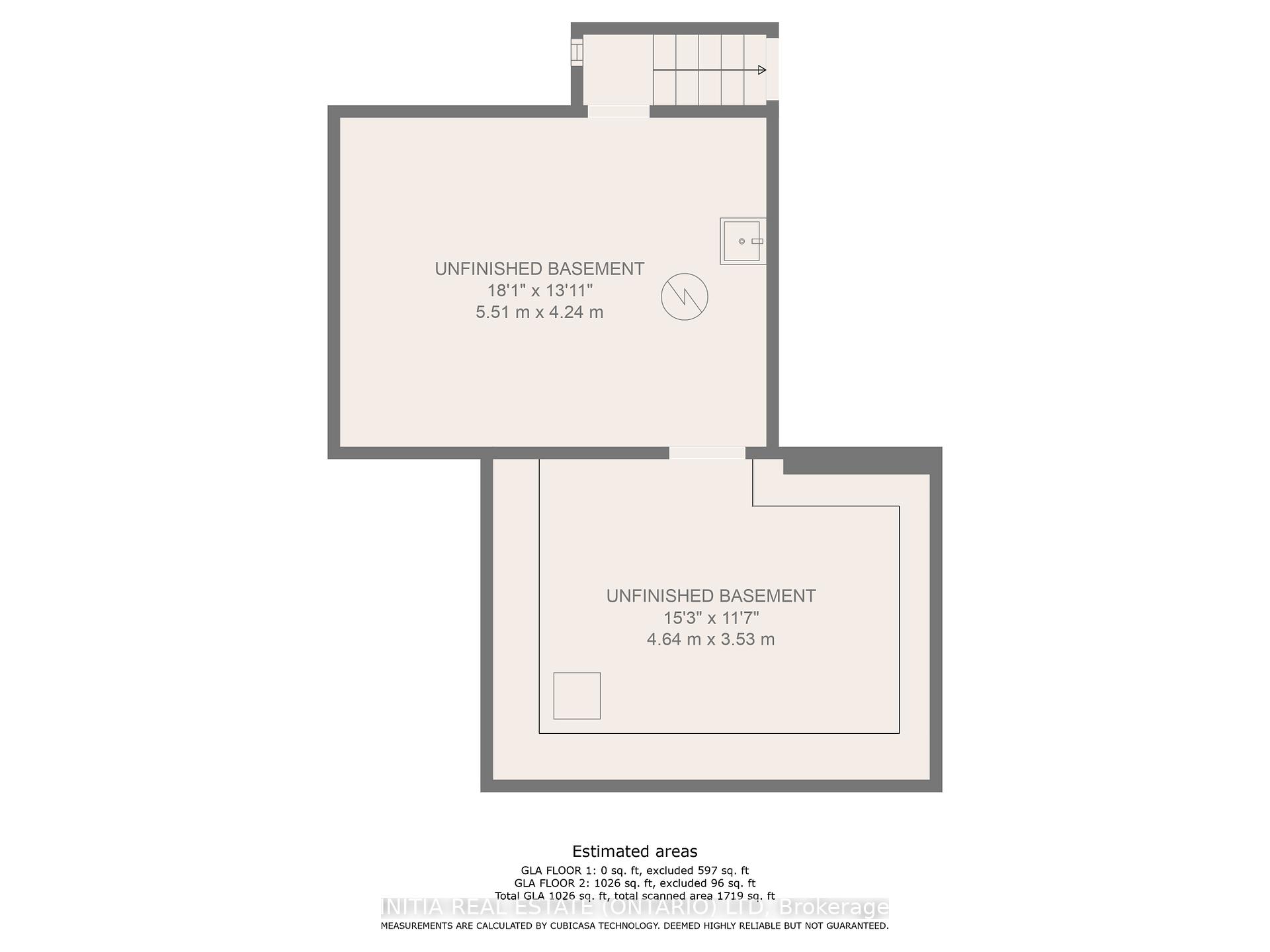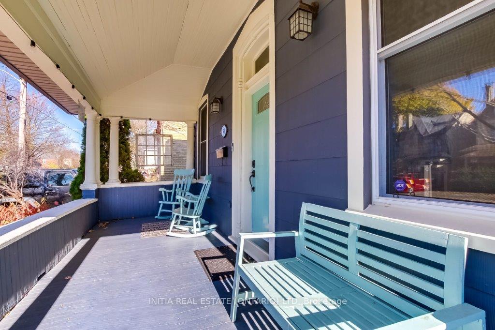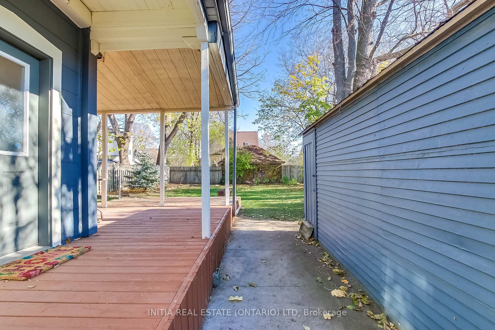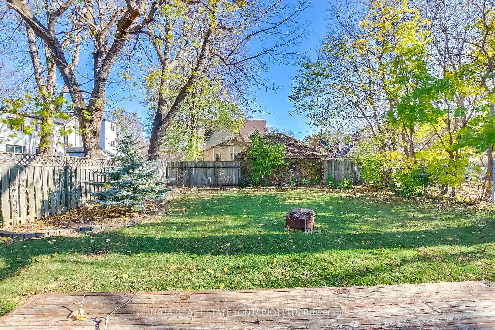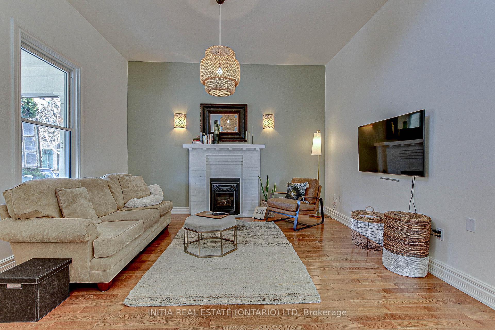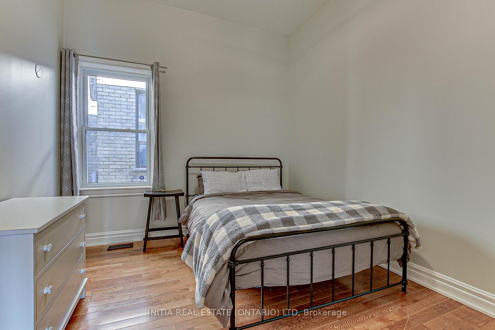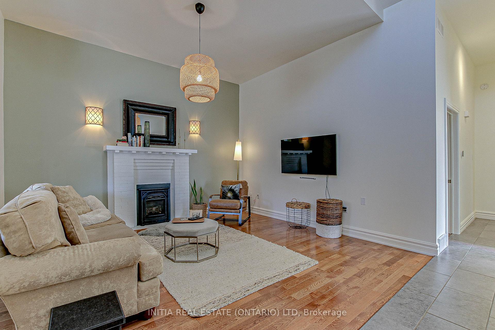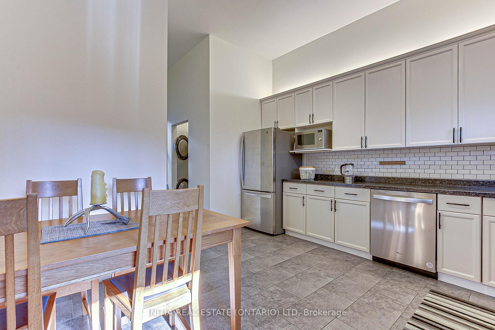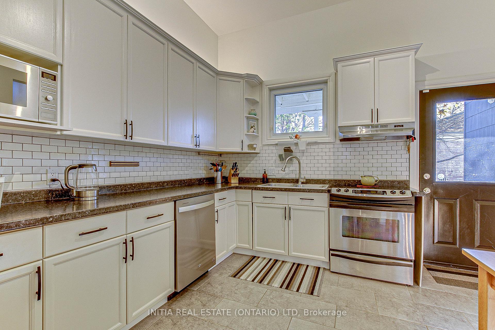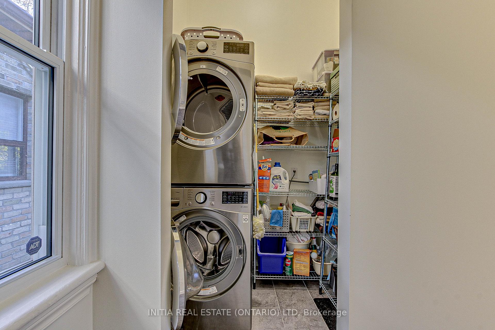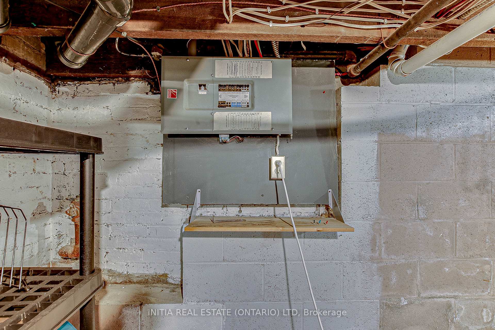$555,000
Available - For Sale
Listing ID: X12214870
30 Cartwright Stre , London East, N6B 2W4, Middlesex
| This Ontario cottage in the heart of Historic Woodfield will be your serene escape from the hustle and bustle of the city. With soaring 11' ceilings and brimming with sunlight, step into this renovated gem. Features 3 good size bedrooms, living room with cozy gas fireplace, eat in kitchen, and main floor laundry. The basement has a separate entrance and is dry and adds a ton of extra storage space. This downtown home also has a private drive and detached single car garage. The huge, landscaped yard is great for entertaining or indulging in your garden dreams. This is a perfect home for young professionals and downsizers alike. Experience living in this special Historic Neighbourhood steps from shopping, dining, and theatre. |
| Price | $555,000 |
| Taxes: | $3807.00 |
| Assessment Year: | 2024 |
| Occupancy: | Tenant |
| Address: | 30 Cartwright Stre , London East, N6B 2W4, Middlesex |
| Directions/Cross Streets: | Dufferin/Colborne |
| Rooms: | 6 |
| Bedrooms: | 3 |
| Bedrooms +: | 0 |
| Family Room: | F |
| Basement: | Separate Ent, Unfinished |
| Level/Floor | Room | Length(ft) | Width(ft) | Descriptions | |
| Room 1 | Main | Living Ro | 17.48 | 13.91 | Cathedral Ceiling(s), Fireplace |
| Room 2 | Main | Bedroom | 8.92 | 9.51 | |
| Room 3 | Main | Bedroom 2 | 8.92 | 12.4 | |
| Room 4 | Main | Primary B | 12.66 | 10.82 | |
| Room 5 | Main | Kitchen | 19.84 | 8.92 | |
| Room 6 |
| Washroom Type | No. of Pieces | Level |
| Washroom Type 1 | 4 | Main |
| Washroom Type 2 | 0 | |
| Washroom Type 3 | 0 | |
| Washroom Type 4 | 0 | |
| Washroom Type 5 | 0 | |
| Washroom Type 6 | 4 | Main |
| Washroom Type 7 | 0 | |
| Washroom Type 8 | 0 | |
| Washroom Type 9 | 0 | |
| Washroom Type 10 | 0 |
| Total Area: | 0.00 |
| Approximatly Age: | 100+ |
| Property Type: | Detached |
| Style: | Bungalow |
| Exterior: | Hardboard |
| Garage Type: | Detached |
| Drive Parking Spaces: | 3 |
| Pool: | None |
| Other Structures: | Garden Shed |
| Approximatly Age: | 100+ |
| Approximatly Square Footage: | 700-1100 |
| CAC Included: | N |
| Water Included: | N |
| Cabel TV Included: | N |
| Common Elements Included: | N |
| Heat Included: | N |
| Parking Included: | N |
| Condo Tax Included: | N |
| Building Insurance Included: | N |
| Fireplace/Stove: | Y |
| Heat Type: | Forced Air |
| Central Air Conditioning: | Central Air |
| Central Vac: | N |
| Laundry Level: | Syste |
| Ensuite Laundry: | F |
| Elevator Lift: | False |
| Sewers: | Sewer |
| Water: | Water Sys |
| Water Supply Types: | Water System |
$
%
Years
This calculator is for demonstration purposes only. Always consult a professional
financial advisor before making personal financial decisions.
| Although the information displayed is believed to be accurate, no warranties or representations are made of any kind. |
| INITIA REAL ESTATE (ONTARIO) LTD |
|
|

Dir:
416-828-2535
Bus:
647-462-9629
| Book Showing | Email a Friend |
Jump To:
At a Glance:
| Type: | Freehold - Detached |
| Area: | Middlesex |
| Municipality: | London East |
| Neighbourhood: | East F |
| Style: | Bungalow |
| Approximate Age: | 100+ |
| Tax: | $3,807 |
| Beds: | 3 |
| Baths: | 1 |
| Fireplace: | Y |
| Pool: | None |
Locatin Map:
Payment Calculator:

