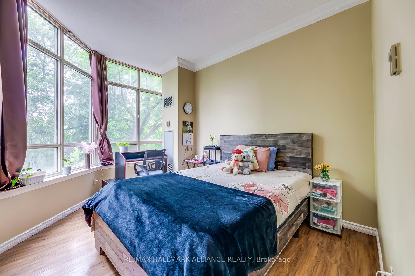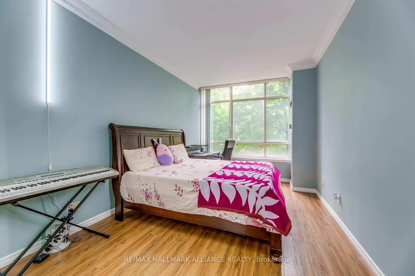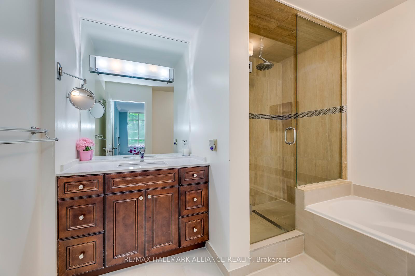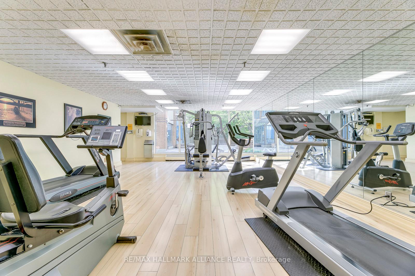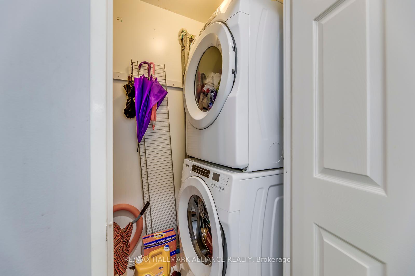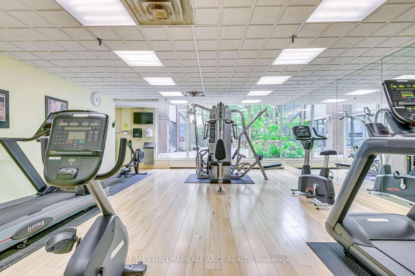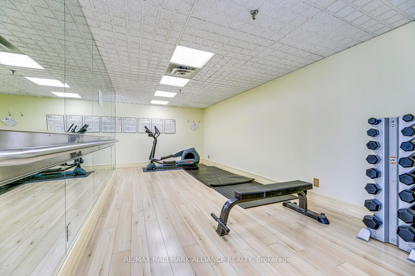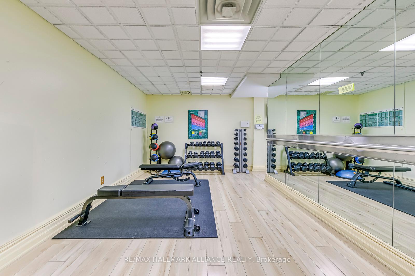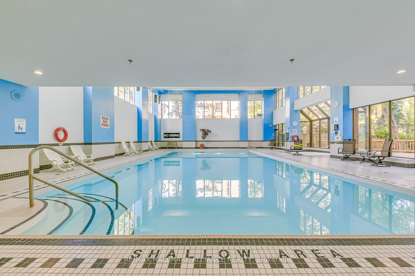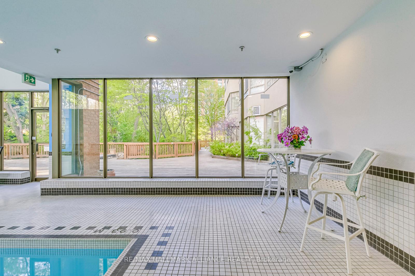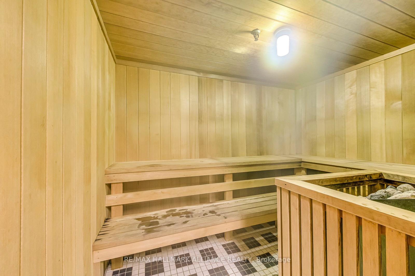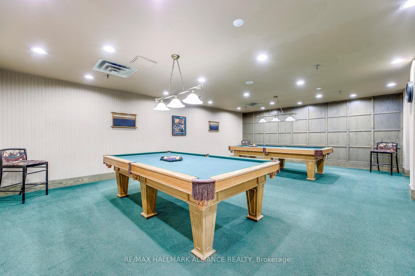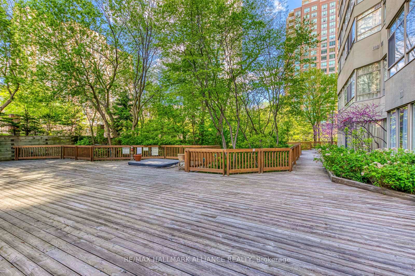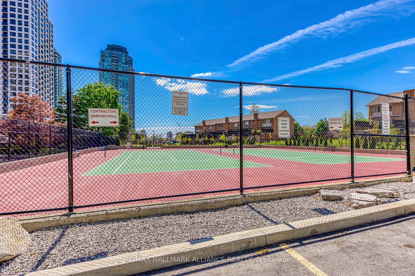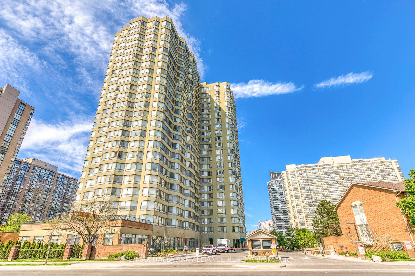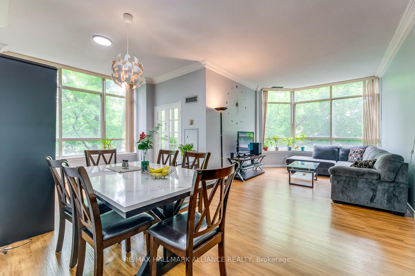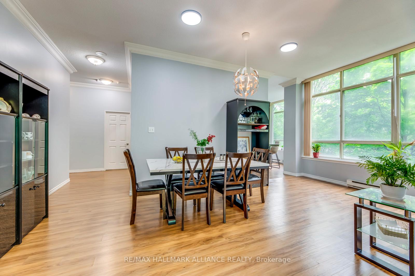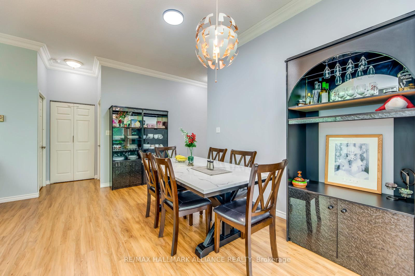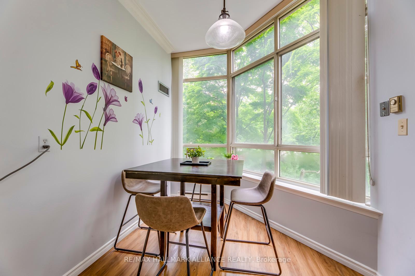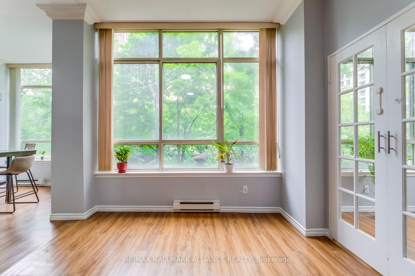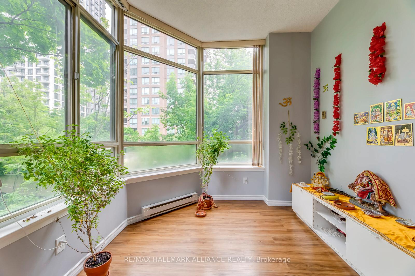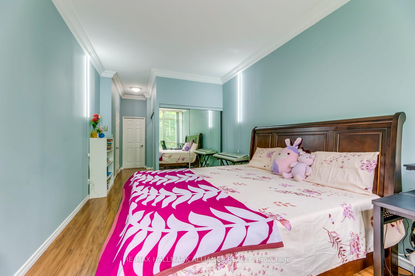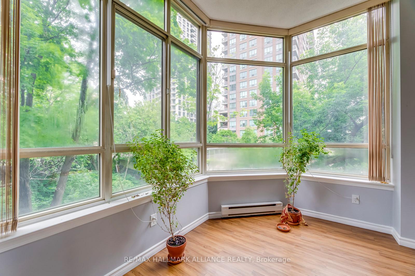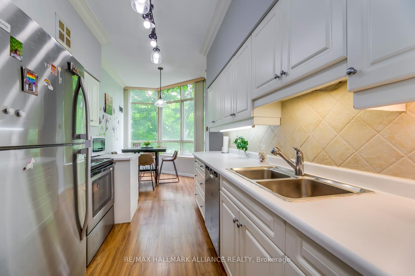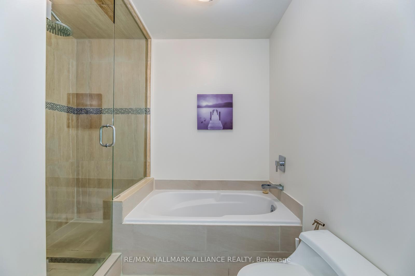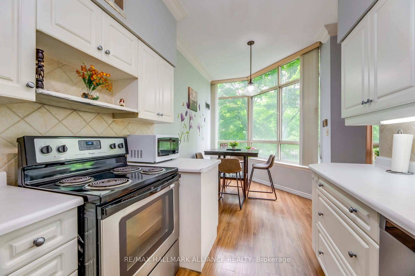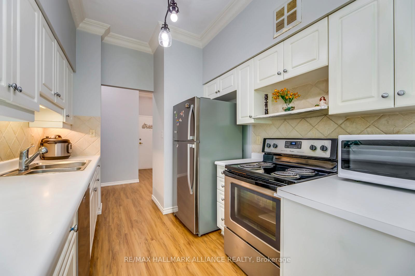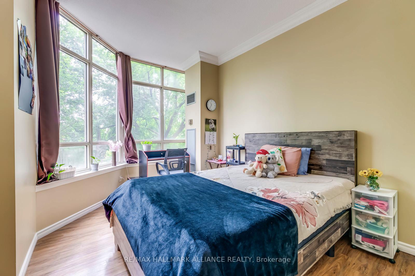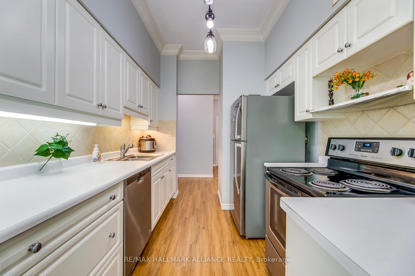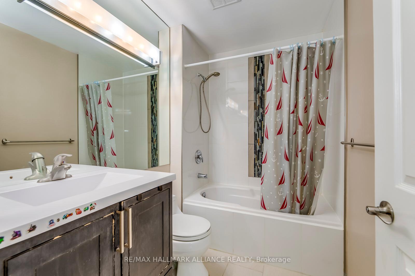$684,000
Available - For Sale
Listing ID: W12218038
3605 kariya Driv , Mississauga, L5B 3J4, Peel
| One Of A Kind Loft Like Condo Luxury Unit with 10 ft Ceilings, Expansive Windows With Stunning Ravine Views, A Must See! You Will Be Amazed With This Spacious ( 1395 Sq. Ft ) Tridel Built Luxury Suite In Central Square One. This Rare Ground Level Corner Unit ( actually 2nd or third floor Where Windows are as property dips down at the ravine side ) , Split Bedroom ( Privacy ), Modern Baths, Stunning 10 Ft Ceiling, Laminate Floor & Crown Mouldings, 2 Parking Spaces, Steps Away From Elevator, Tall Windows Offering Calming Views Of Ravine With Water Stream & Trees From All Rooms, S.S Appliances In Kitchen & Ensuite Laundry. 24 Hours Gatehouse Security. This is one of the best layouts and view in the entire building. |
| Price | $684,000 |
| Taxes: | $2963.01 |
| Occupancy: | Owner |
| Address: | 3605 kariya Driv , Mississauga, L5B 3J4, Peel |
| Postal Code: | L5B 3J4 |
| Province/State: | Peel |
| Directions/Cross Streets: | Hurontario & Burnhamthorpe |
| Level/Floor | Room | Length(ft) | Width(ft) | Descriptions | |
| Room 1 | Flat | Primary B | 23.94 | 10.89 | Walk-In Closet(s), 4 Pc Ensuite |
| Room 2 | Flat | Bedroom 2 | 13.25 | 10.63 | Double Closet, Window |
| Room 3 | Flat | Den | 9.51 | 9.02 | Overlooks Ravine, Overlooks Dining |
| Room 4 | Flat | Living Ro | 12.79 | 10.89 | Crown Moulding, Window |
| Room 5 | Flat | Dining Ro | 15.51 | 10.17 | Laminate, Crown Moulding, Overlooks Ravine |
| Room 6 | Flat | Breakfast | 9.15 | 8.33 | Combined w/Kitchen, Overlooks Ravine |
| Room 7 | Flat | Kitchen | 14.76 | 8.2 | Stainless Steel Appl, Galley Kitchen |
| Room 8 | Flat | Foyer | 13.58 | 4.59 | Mirrored Closet, Crown Moulding, Laminate |
| Room 9 | Flat | Laundry | 3.28 | 3.28 | Separate Room |
| Washroom Type | No. of Pieces | Level |
| Washroom Type 1 | 4 | Main |
| Washroom Type 2 | 4 | Main |
| Washroom Type 3 | 0 | |
| Washroom Type 4 | 0 | |
| Washroom Type 5 | 0 | |
| Washroom Type 6 | 4 | Main |
| Washroom Type 7 | 4 | Main |
| Washroom Type 8 | 0 | |
| Washroom Type 9 | 0 | |
| Washroom Type 10 | 0 |
| Total Area: | 0.00 |
| Sprinklers: | Conc |
| Washrooms: | 2 |
| Heat Type: | Forced Air |
| Central Air Conditioning: | Central Air |
$
%
Years
This calculator is for demonstration purposes only. Always consult a professional
financial advisor before making personal financial decisions.
| Although the information displayed is believed to be accurate, no warranties or representations are made of any kind. |
| RE/MAX HALLMARK ALLIANCE REALTY |
|
|

Dir:
416-828-2535
Bus:
647-462-9629
| Book Showing | Email a Friend |
Jump To:
At a Glance:
| Type: | Com - Condo Apartment |
| Area: | Peel |
| Municipality: | Mississauga |
| Neighbourhood: | Fairview |
| Style: | Apartment |
| Tax: | $2,963.01 |
| Maintenance Fee: | $1,476.76 |
| Beds: | 2+1 |
| Baths: | 2 |
| Fireplace: | N |
Locatin Map:
Payment Calculator:

