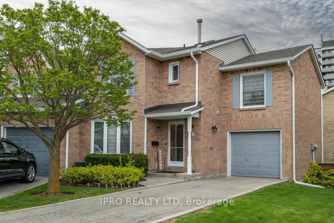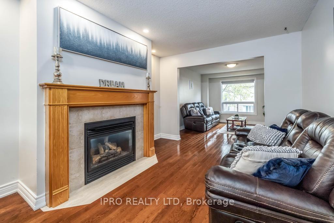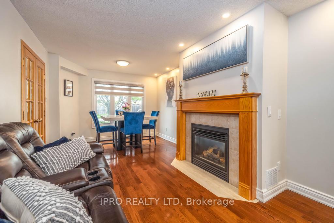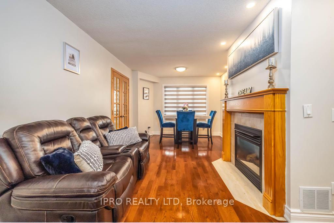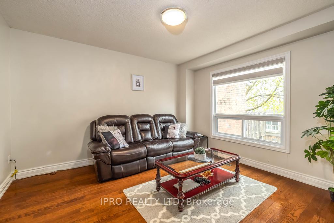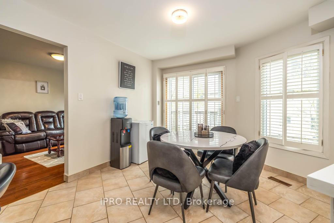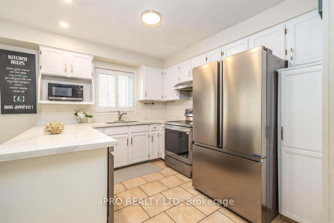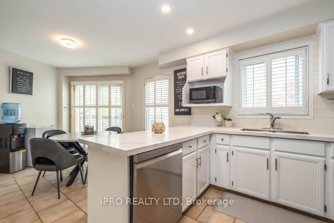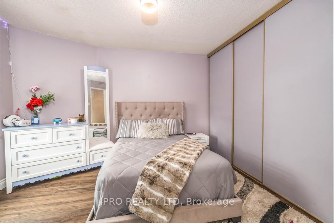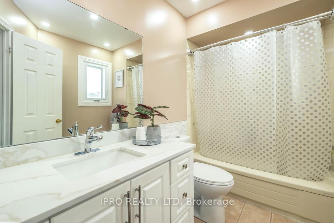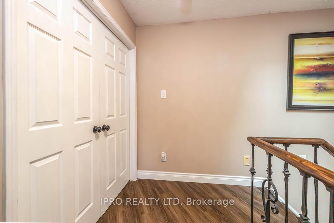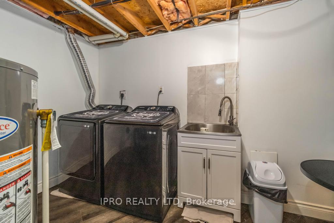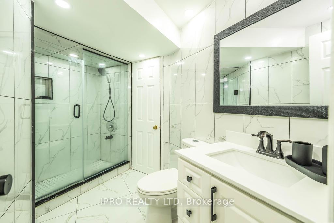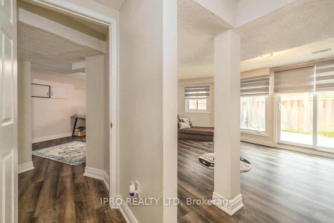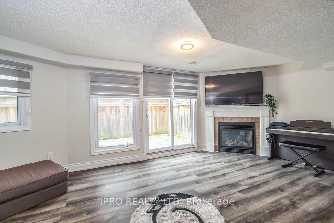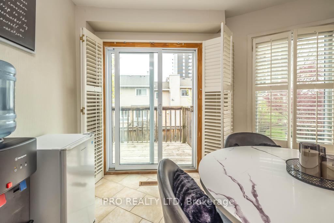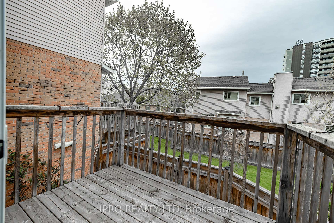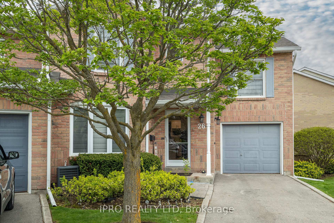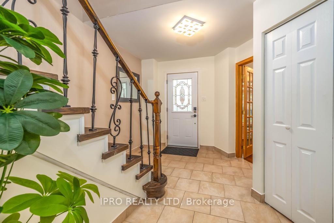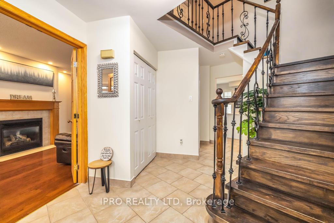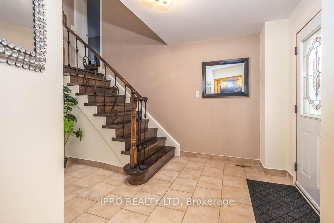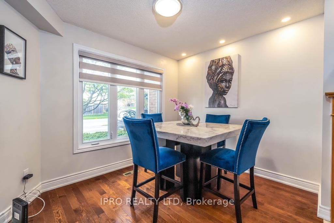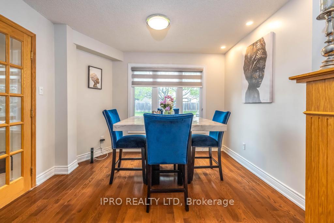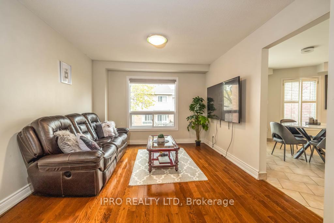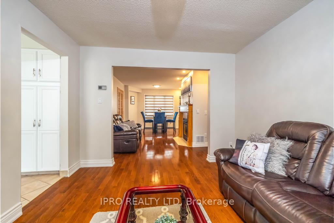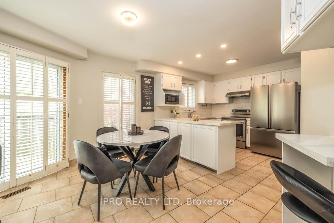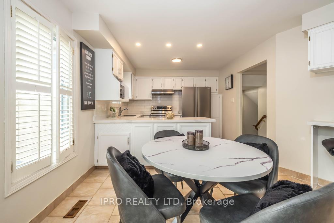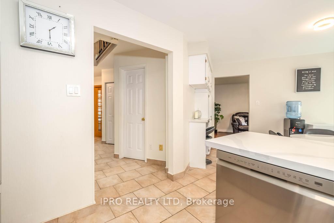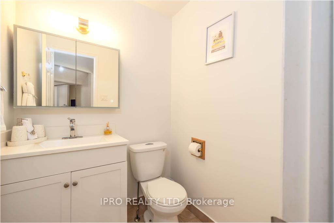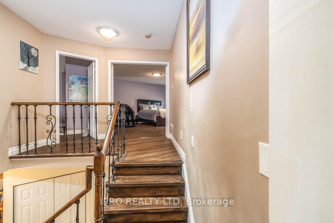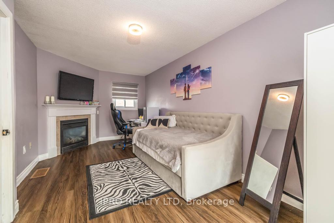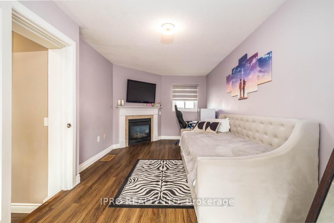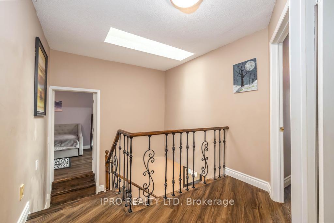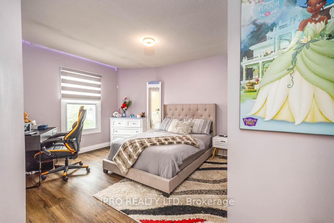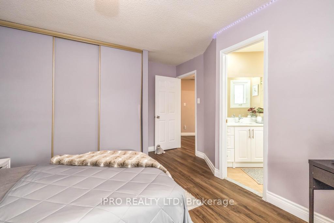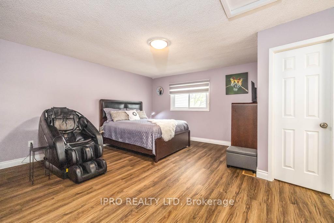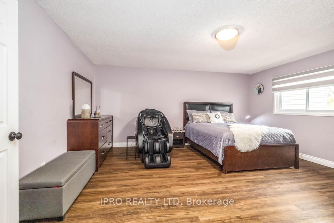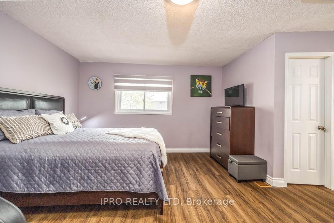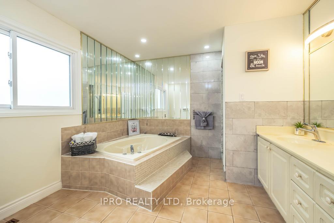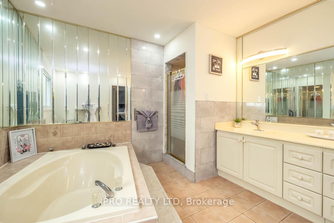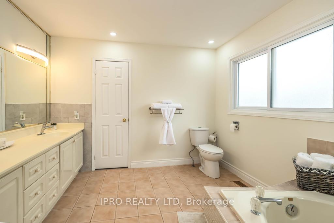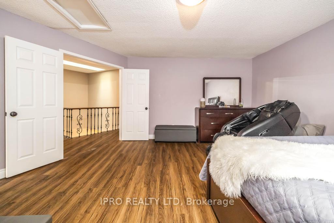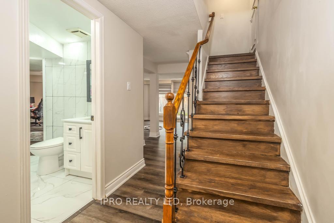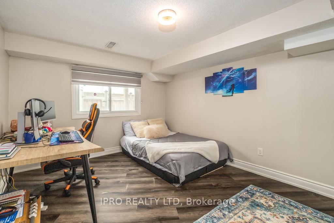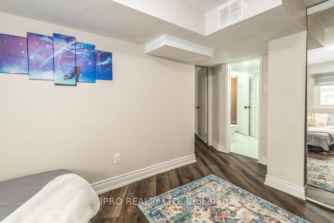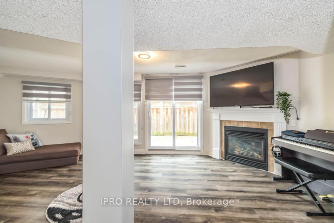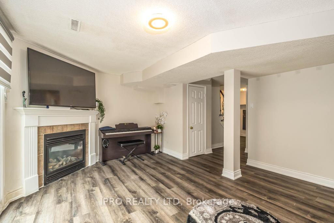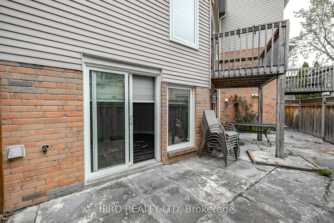$849,999
Available - For Sale
Listing ID: W12174449
2155 Duncaster Driv , Burlington, L7P 4R3, Halton
| Welcome to 2155 Duncaster Dr Unit 26. Executive Townhome Living at Its Finest. Discover this meticulously upgraded 2-storey, 3-bedroom, 3.5-bathroom executive townhome, 1,780 sq ft, in a prime Brampton location. Spacious Eat-In Kitchen: Features new stainless steel appliances, ample cabinetry, sleek pot lights, and a walkout to a private deck perfect for outdoor dining and relaxation. Elegant Formal Dining & Living Rooms: Showcase hardwood floors and a cozy fireplace, creating a warm and inviting atmosphere for gatherings. Engineered Hardwood Flooring: Extends throughout the upper level, adding durability and style. Primary Bedroom Suite: Includes a luxurious 5-piece ensuite with double sinks, offering a spa-like retreat. Also boasts a walk in closet. Second Bedroom: Features its own private ensuite, providing comfort and privacy. Third Room: Currently converted into a bedroom, offering flexibility for various needs. Fully Finished Basement: Boasts a bedroom, recreation room, and a 3-piece bathroom, with a walkout to the exterior ideal for guests or extended family. Three Fireplaces: One on each level, enhancing the homes ambiance. Parking: Includes a single-car garage plus 2 additional driveway spaces. Prime Location: Conveniently situated near schools, parks, transit, and shopping, offering both tranquility and accessibility. ** SS Fridge, SS Stove, SS Dishwasher, Washer, Dryer, All Window Coverings** |
| Price | $849,999 |
| Taxes: | $4400.00 |
| Occupancy: | Owner |
| Address: | 2155 Duncaster Driv , Burlington, L7P 4R3, Halton |
| Postal Code: | L7P 4R3 |
| Province/State: | Halton |
| Directions/Cross Streets: | Upper Middle/Duncaster |
| Level/Floor | Room | Length(ft) | Width(ft) | Descriptions | |
| Room 1 | Main | Living Ro | 18.01 | 10.99 | Hardwood Floor, Fireplace, Pot Lights |
| Room 2 | Main | Dining Ro | 12.4 | 10.99 | Hardwood Floor |
| Room 3 | Main | Kitchen | 18.01 | 12 | Stainless Steel Appl, W/O To Deck, Pot Lights |
| Room 4 | Second | Primary B | 16.7 | 12.79 | 5 Pc Ensuite, Walk-In Closet(s), Hardwood Floor |
| Room 5 | Second | Bedroom 2 | 12 | 10.99 | 4 Pc Ensuite, Pot Lights, Hardwood Floor |
| Room 6 | Second | Family Ro | 18.01 | 12.99 | Fireplace, Hardwood Floor |
| Room 7 | Basement | Bedroom 4 | 16.56 | 10.99 | 4 Pc Ensuite, Window, Mirrored Closet |
| Room 8 | Basement | Recreatio | 16.01 | 13.61 | W/O To Patio, Fireplace |
| Washroom Type | No. of Pieces | Level |
| Washroom Type 1 | 5 | Second |
| Washroom Type 2 | 4 | Second |
| Washroom Type 3 | 2 | Main |
| Washroom Type 4 | 3 | Basement |
| Washroom Type 5 | 0 | |
| Washroom Type 6 | 5 | Second |
| Washroom Type 7 | 4 | Second |
| Washroom Type 8 | 2 | Main |
| Washroom Type 9 | 3 | Basement |
| Washroom Type 10 | 0 |
| Total Area: | 0.00 |
| Approximatly Age: | 16-30 |
| Washrooms: | 4 |
| Heat Type: | Forced Air |
| Central Air Conditioning: | Central Air |
$
%
Years
This calculator is for demonstration purposes only. Always consult a professional
financial advisor before making personal financial decisions.
| Although the information displayed is believed to be accurate, no warranties or representations are made of any kind. |
| IPRO REALTY LTD |
|
|

Dir:
416-828-2535
Bus:
647-462-9629
| Book Showing | Email a Friend |
Jump To:
At a Glance:
| Type: | Com - Condo Townhouse |
| Area: | Halton |
| Municipality: | Burlington |
| Neighbourhood: | Brant Hills |
| Style: | 2-Storey |
| Approximate Age: | 16-30 |
| Tax: | $4,400 |
| Maintenance Fee: | $631.06 |
| Beds: | 3+1 |
| Baths: | 4 |
| Fireplace: | Y |
Locatin Map:
Payment Calculator:

