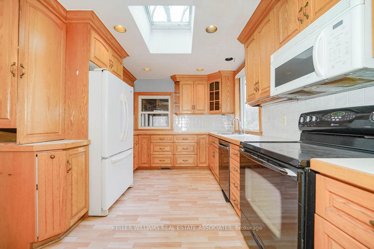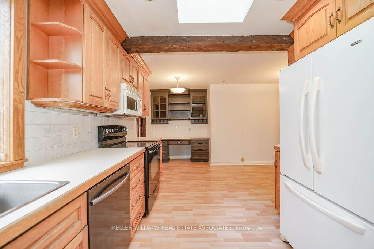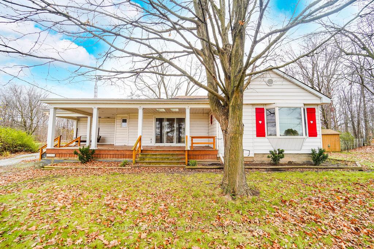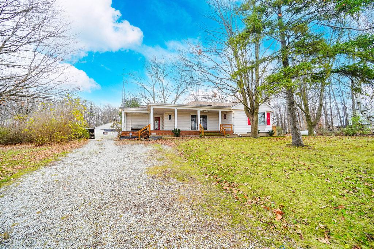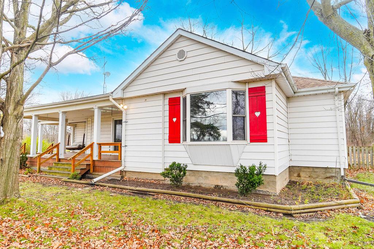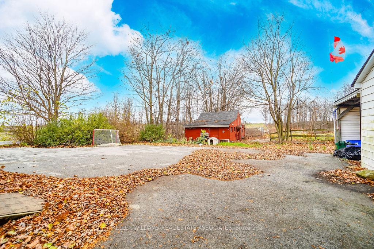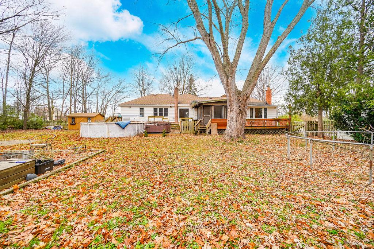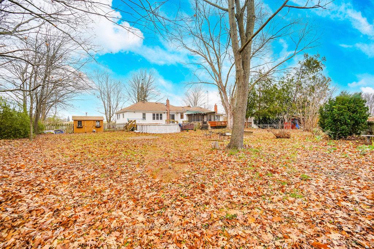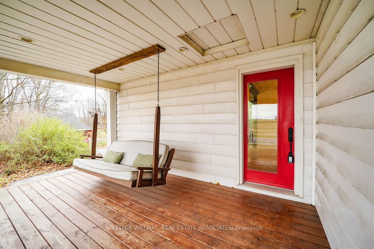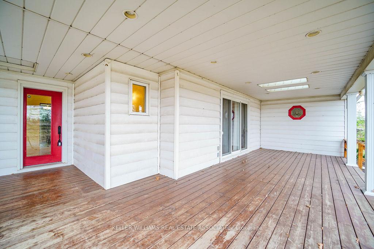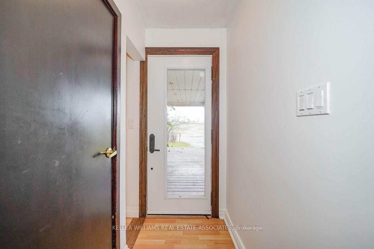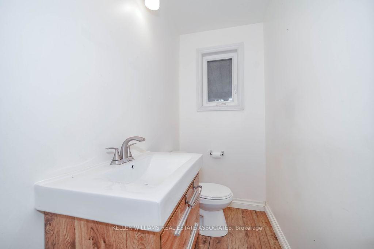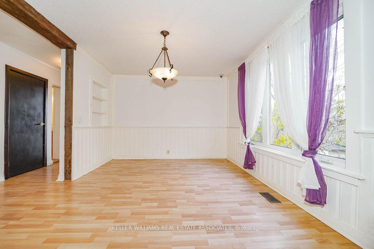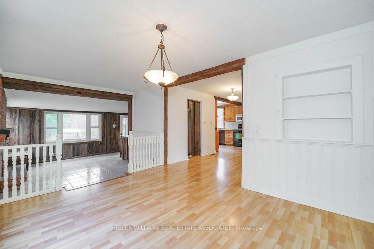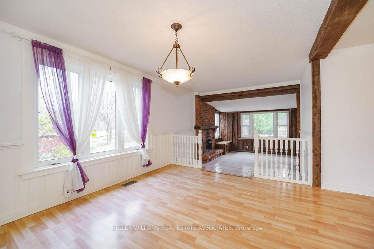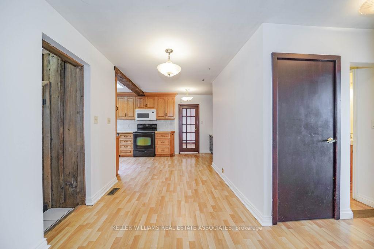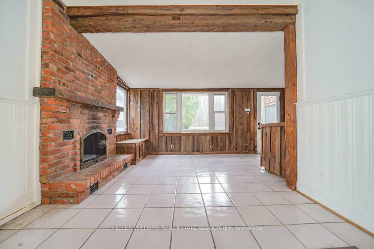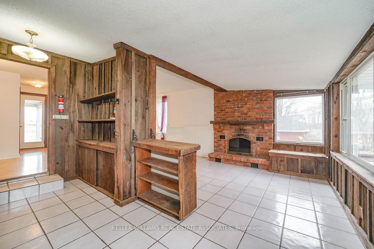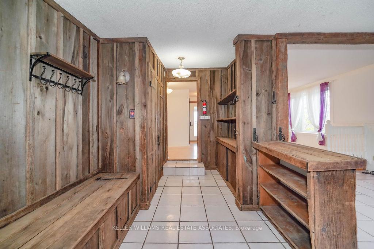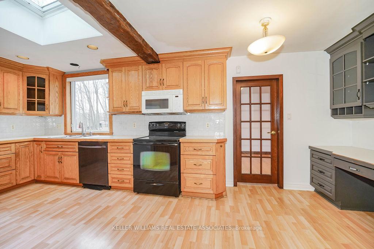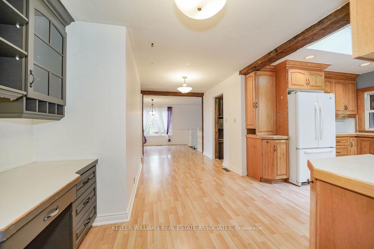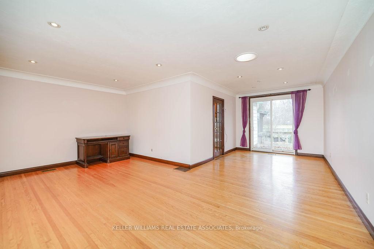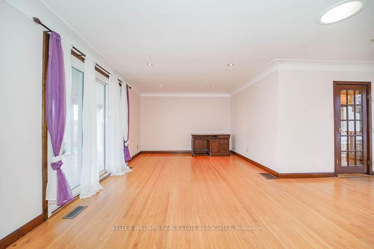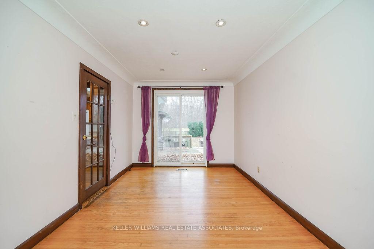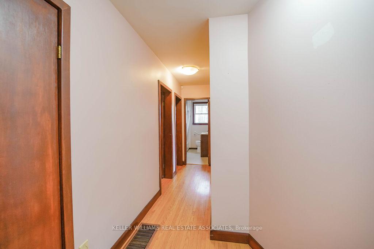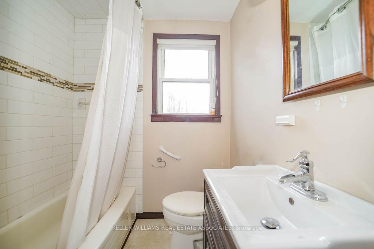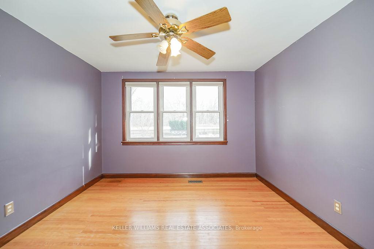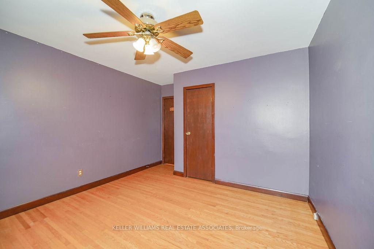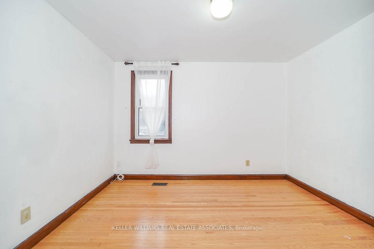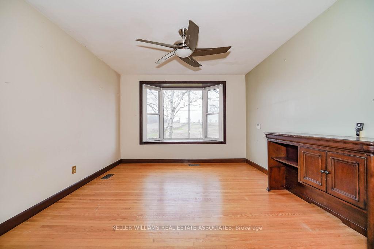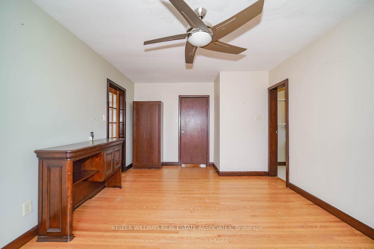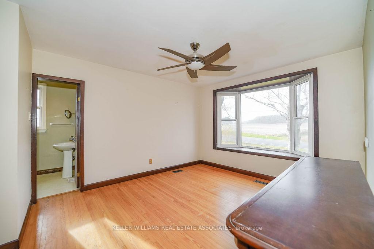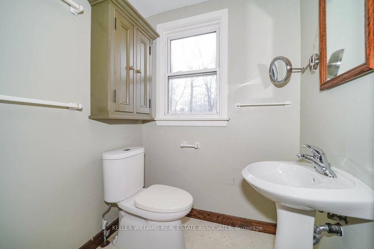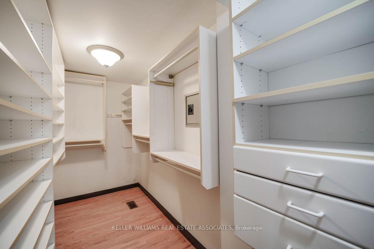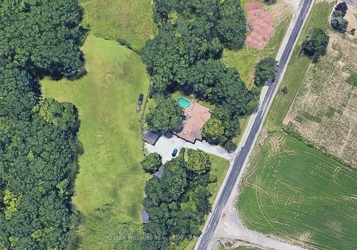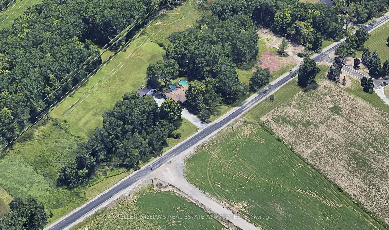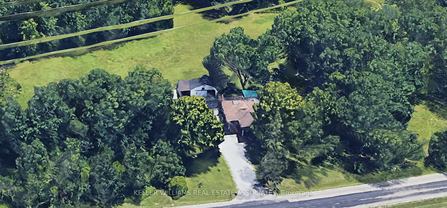$3,500
Available - For Rent
Listing ID: W12219349
3364 Burnhamthorpe Road West , Oakville, L6M 4H2, Halton
| Located in the quiet and family-friendly community of Rural Oakville, this beautifully maintained 3-bedroom, 2.5-bath bungalow offers a perfect blend of comfort and convenience. Enjoy a private backyard, detached garage, and ample parking. Just minutes from Highways 25 and 407, and a short drive to shopping, public transit, and the newly built Oakville Trafalgar Memorial Hospital. |
| Price | $3,500 |
| Taxes: | $0.00 |
| Occupancy: | Vacant |
| Address: | 3364 Burnhamthorpe Road West , Oakville, L6M 4H2, Halton |
| Directions/Cross Streets: | Bronte Rd/Burnhamthorpe |
| Rooms: | 8 |
| Bedrooms: | 3 |
| Bedrooms +: | 0 |
| Family Room: | T |
| Basement: | Partially Fi |
| Furnished: | Unfu |
| Level/Floor | Room | Length(ft) | Width(ft) | Descriptions | |
| Room 1 | Main | Dining Ro | 9.48 | 11.71 | Hardwood Floor, Overlooks Living |
| Room 2 | Main | Kitchen | 20.99 | 12.99 | Eat-in Kitchen |
| Room 3 | Main | Breakfast | 11.58 | 13.38 | Overlooks Family |
| Room 4 | Main | Family Ro | 15.09 | 12.99 | Fireplace |
| Room 5 | Main | Mud Room | 13.48 | 8 | |
| Room 6 | Main | Primary B | 15.78 | 11.38 | Hardwood Floor, 3 Pc Ensuite, Walk-In Closet(s) |
| Room 7 | Main | Bedroom 2 | 14.01 | 11.48 | Hardwood Floor |
| Room 8 | Main | Bedroom 3 | 13.58 | 11.81 | Hardwood Floor |
| Room 9 | Basement | Laundry |
| Washroom Type | No. of Pieces | Level |
| Washroom Type 1 | 2 | Ground |
| Washroom Type 2 | 4 | Ground |
| Washroom Type 3 | 3 | Ground |
| Washroom Type 4 | 0 | |
| Washroom Type 5 | 0 | |
| Washroom Type 6 | 2 | Ground |
| Washroom Type 7 | 4 | Ground |
| Washroom Type 8 | 3 | Ground |
| Washroom Type 9 | 0 | |
| Washroom Type 10 | 0 |
| Total Area: | 0.00 |
| Approximatly Age: | 51-99 |
| Property Type: | Detached |
| Style: | Bungalow |
| Exterior: | Aluminum Siding |
| Garage Type: | Detached |
| (Parking/)Drive: | Private |
| Drive Parking Spaces: | 10 |
| Park #1 | |
| Parking Type: | Private |
| Park #2 | |
| Parking Type: | Private |
| Pool: | Above Gr |
| Laundry Access: | In Basement |
| Approximatly Age: | 51-99 |
| Approximatly Square Footage: | 1100-1500 |
| CAC Included: | N |
| Water Included: | N |
| Cabel TV Included: | N |
| Common Elements Included: | N |
| Heat Included: | N |
| Parking Included: | Y |
| Condo Tax Included: | N |
| Building Insurance Included: | N |
| Fireplace/Stove: | Y |
| Heat Type: | Forced Air |
| Central Air Conditioning: | Central Air |
| Central Vac: | N |
| Laundry Level: | Syste |
| Ensuite Laundry: | F |
| Sewers: | Septic |
| Utilities-Cable: | Y |
| Utilities-Hydro: | Y |
| Although the information displayed is believed to be accurate, no warranties or representations are made of any kind. |
| KELLER WILLIAMS REAL ESTATE ASSOCIATES |
|
|

Dir:
416-828-2535
Bus:
647-462-9629
| Virtual Tour | Book Showing | Email a Friend |
Jump To:
At a Glance:
| Type: | Freehold - Detached |
| Area: | Halton |
| Municipality: | Oakville |
| Neighbourhood: | 1040 - OA Rural Oakville |
| Style: | Bungalow |
| Approximate Age: | 51-99 |
| Beds: | 3 |
| Baths: | 3 |
| Fireplace: | Y |
| Pool: | Above Gr |
Locatin Map:

