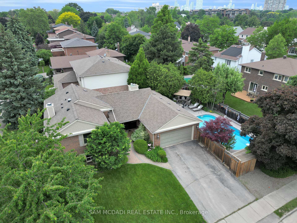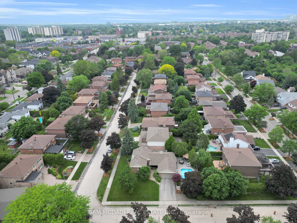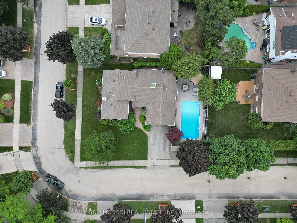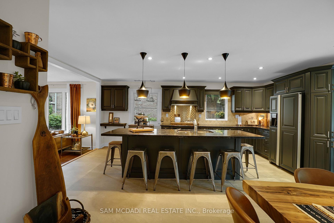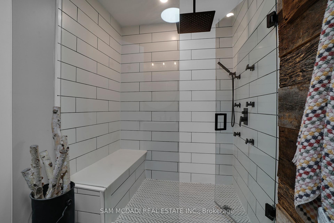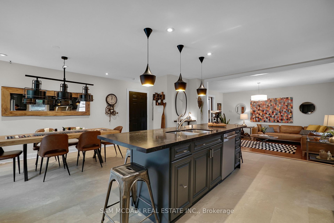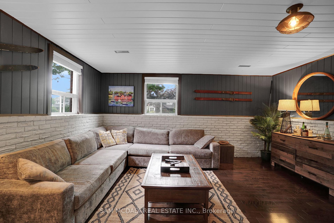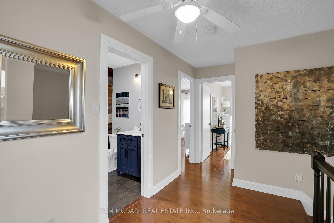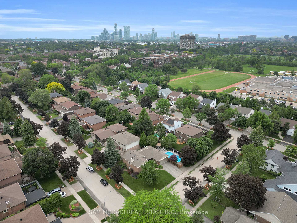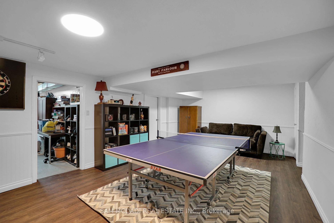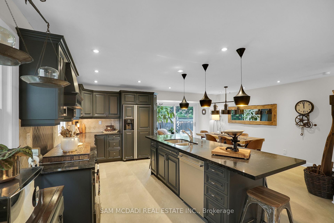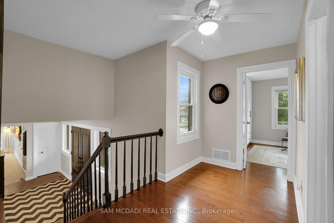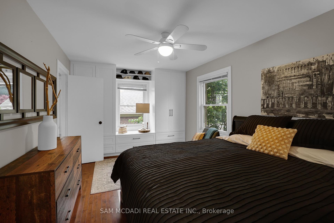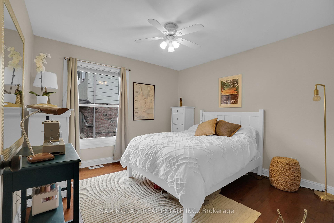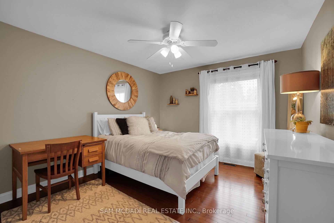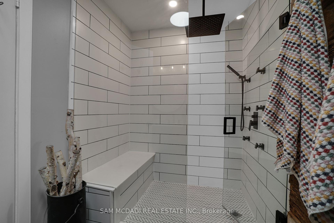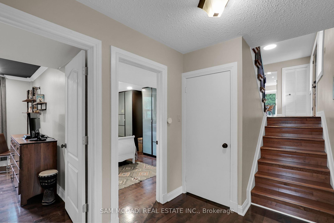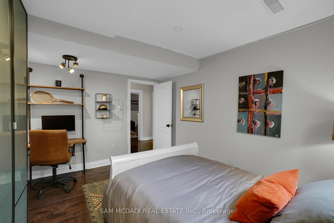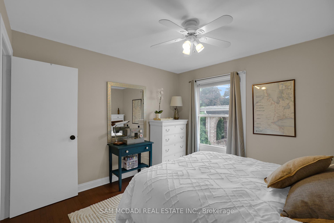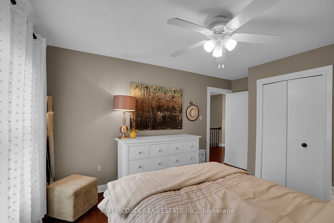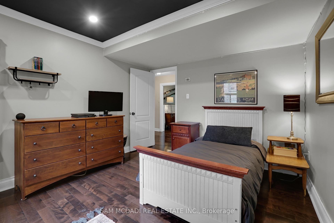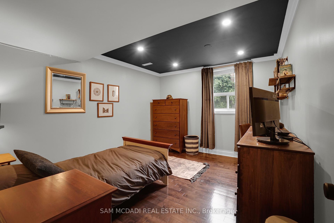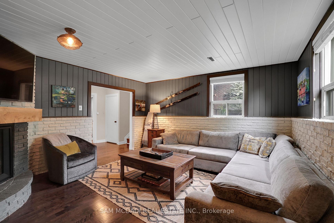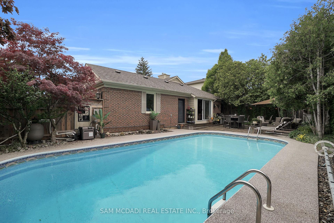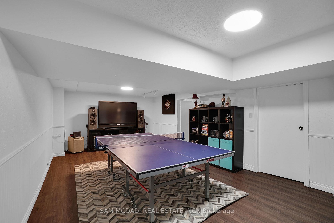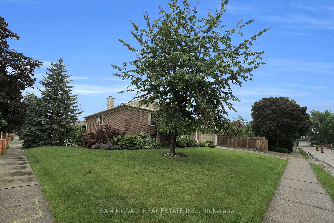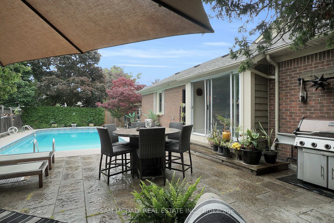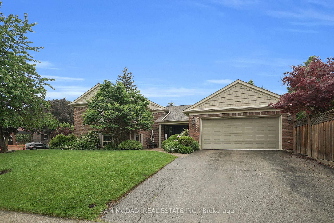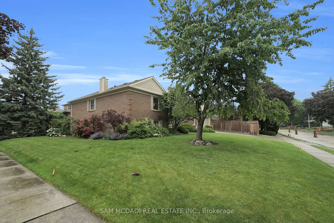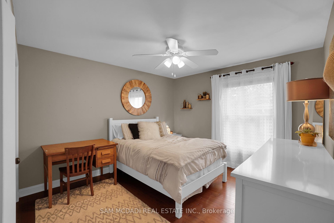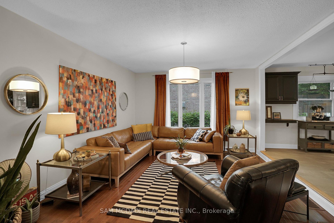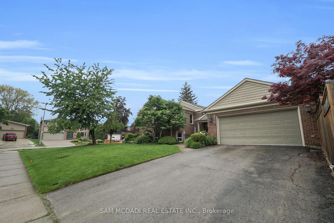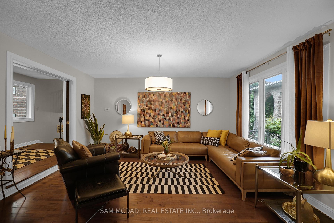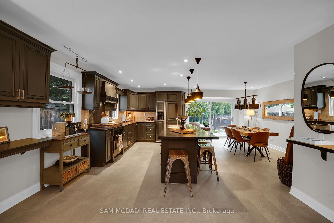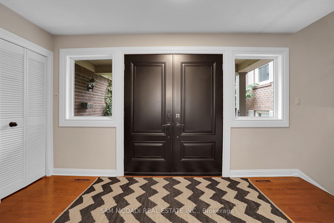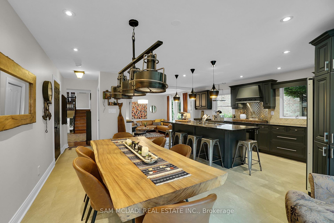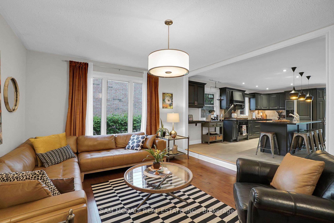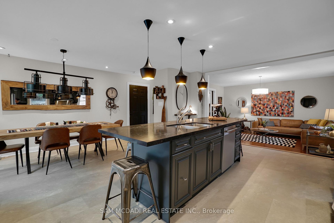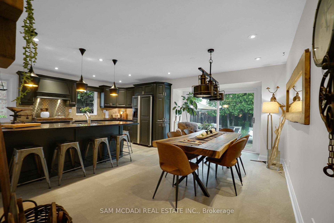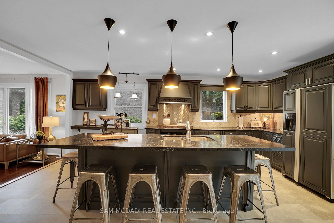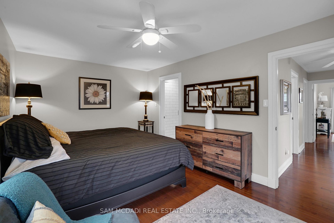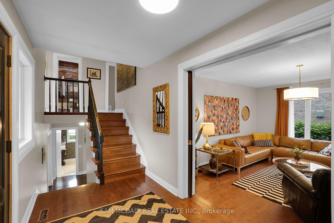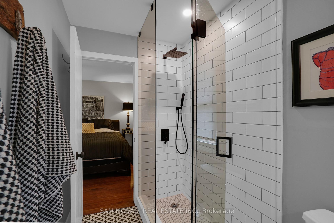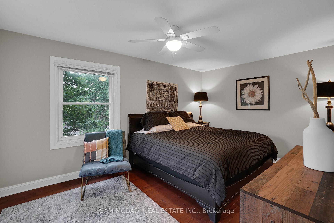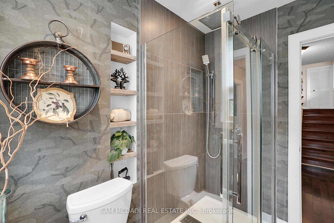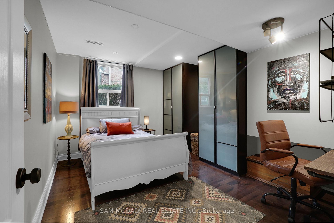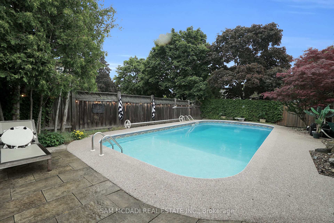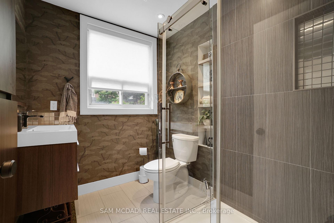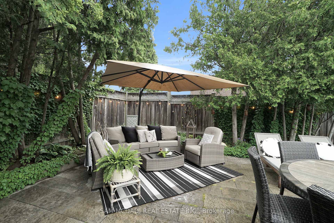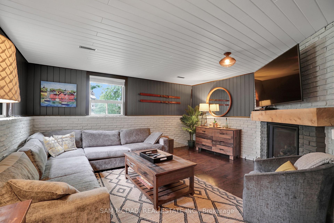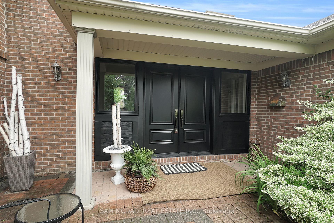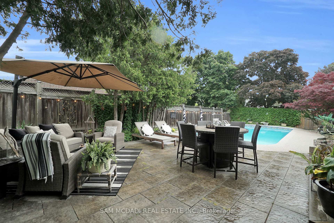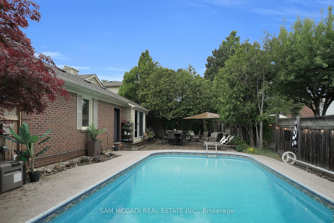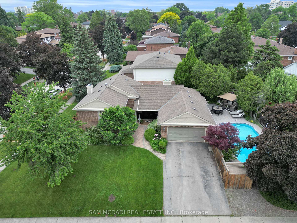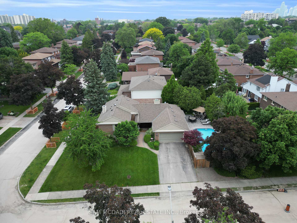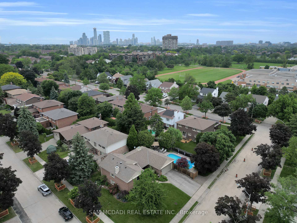Sold
Listing ID: W12214470
2467 Claymore Cres , Mississauga, L5C 3A2, Peel
| A true entertainers delight! This stunning Sidesplit home located in the highly sought-after Erindale neighborhood features five spacious bedrooms and three full bathrooms, perfectly designed for family living. Enjoy the beautiful in-ground saltwater pool, ideal for relaxing and entertaining all season long. The fully renovated kitchen boasts a stylish centre island, elegant backsplash, and top-of-the-line appliances, making it a chefs dream. Hardwood flooring flows throughout the living room and all upper-level bedrooms, creating a warm and inviting atmosphere. The cozy family room includes a Gas fireplace.This is an exceptional family residence ready to welcome you! Basement boasts a recreational area offers ample space for family entertainment and gatherings.Three full en-suite bathrooms have been tastefully renovated, adding a touch of modern elegance throughout the home.This property truly has all the bells and whistles you're looking for. Conveniently located close to Huron Park Recreational Centre, top-rated schools, and a golf club, its the perfect family-friendly community. |
| Listed Price | $1,798,000 |
| Taxes: | $8922.25 |
| Occupancy: | Owner |
| Address: | 2467 Claymore Cres , Mississauga, L5C 3A2, Peel |
| Directions/Cross Streets: | Dundas St W & Glengerry Rd |
| Rooms: | 8 |
| Rooms +: | 1 |
| Bedrooms: | 5 |
| Bedrooms +: | 0 |
| Family Room: | T |
| Basement: | Finished |
| Level/Floor | Room | Length(ft) | Width(ft) | Descriptions | |
| Room 1 | Main | Living Ro | 15.68 | 13.05 | Hardwood Floor, Picture Window, Sunken Room |
| Room 2 | Main | Kitchen | 21.88 | 19.75 | Vinyl Floor, Centre Island, Backsplash |
| Room 3 | Upper | Primary B | 17.65 | 10.5 | Hardwood Floor, 3 Pc Ensuite, Closet Organizers |
| Room 4 | Upper | Bedroom | 11.32 | 10.96 | Hardwood Floor, Closet, Window |
| Room 5 | Upper | Bedroom | 14.56 | 11.18 | Closet, Window, Laminate |
| Room 6 | Lower | Bedroom | 13.51 | 11.05 | Laminate, Window |
| Room 7 | Lower | Bedroom | 13.45 | 10.99 | Laminate, Window |
| Room 8 | Lower | Family Ro | 16.53 | 14.46 | Laminate, Gas Fireplace, Window |
| Room 9 | Basement | Recreatio | 22.86 | 14.17 | Laminate |
| Washroom Type | No. of Pieces | Level |
| Washroom Type 1 | 3 | Upper |
| Washroom Type 2 | 3 | Upper |
| Washroom Type 3 | 3 | Lower |
| Washroom Type 4 | 0 | |
| Washroom Type 5 | 0 | |
| Washroom Type 6 | 3 | Upper |
| Washroom Type 7 | 3 | Upper |
| Washroom Type 8 | 3 | Lower |
| Washroom Type 9 | 0 | |
| Washroom Type 10 | 0 |
| Total Area: | 0.00 |
| Property Type: | Detached |
| Style: | Sidesplit 4 |
| Exterior: | Brick |
| Garage Type: | Built-In |
| (Parking/)Drive: | Private |
| Drive Parking Spaces: | 2 |
| Park #1 | |
| Parking Type: | Private |
| Park #2 | |
| Parking Type: | Private |
| Pool: | Inground |
| Approximatly Square Footage: | 1500-2000 |
| CAC Included: | N |
| Water Included: | N |
| Cabel TV Included: | N |
| Common Elements Included: | N |
| Heat Included: | N |
| Parking Included: | N |
| Condo Tax Included: | N |
| Building Insurance Included: | N |
| Fireplace/Stove: | Y |
| Heat Type: | Forced Air |
| Central Air Conditioning: | Central Air |
| Central Vac: | N |
| Laundry Level: | Syste |
| Ensuite Laundry: | F |
| Sewers: | Sewer |
| Although the information displayed is believed to be accurate, no warranties or representations are made of any kind. |
| SAM MCDADI REAL ESTATE INC. |
|
|

Dir:
416-828-2535
Bus:
647-462-9629
| Virtual Tour | Email a Friend |
Jump To:
At a Glance:
| Type: | Freehold - Detached |
| Area: | Peel |
| Municipality: | Mississauga |
| Neighbourhood: | Erindale |
| Style: | Sidesplit 4 |
| Tax: | $8,922.25 |
| Beds: | 5 |
| Baths: | 3 |
| Fireplace: | Y |
| Pool: | Inground |
Locatin Map:

