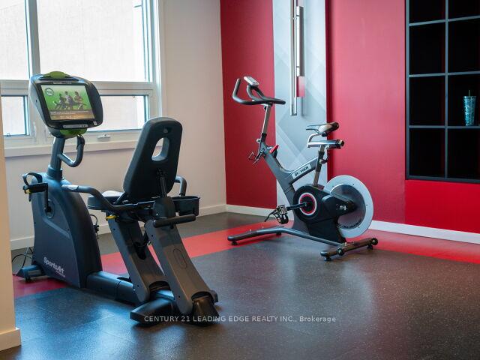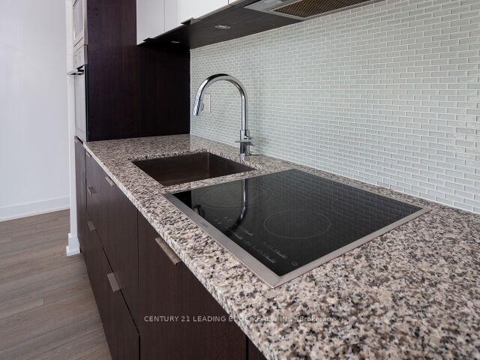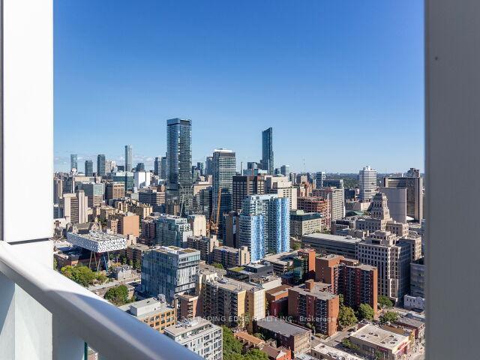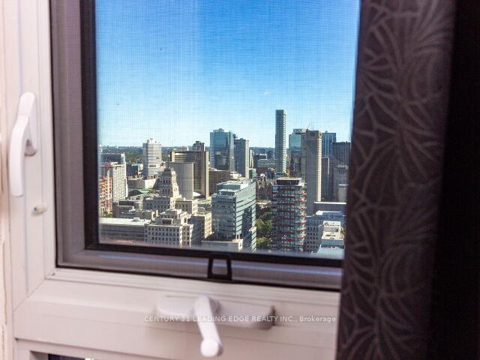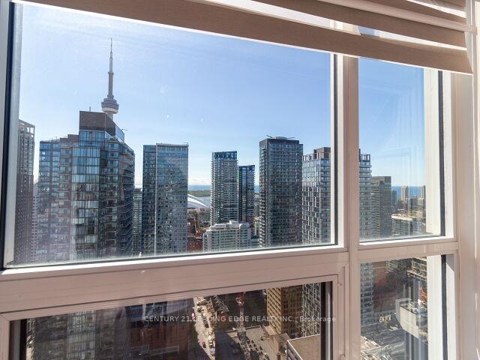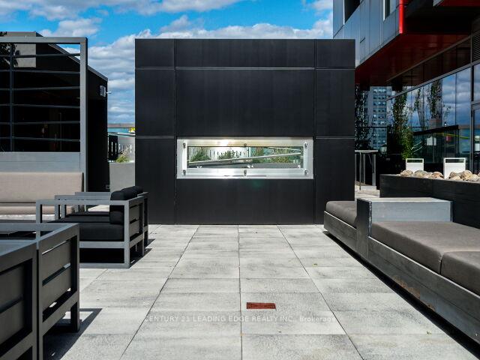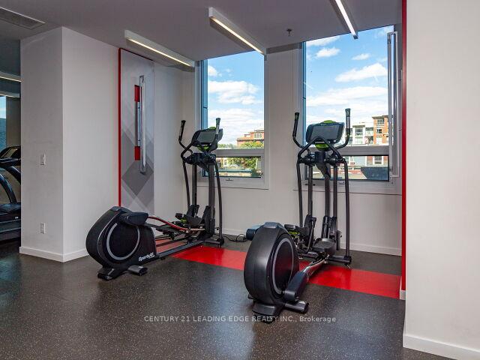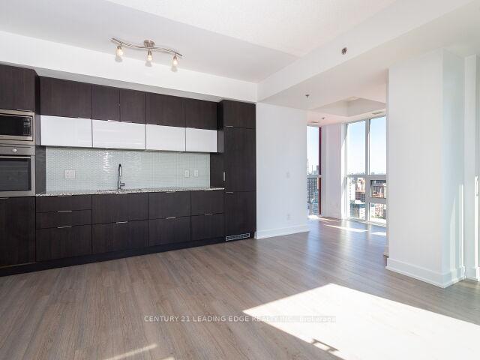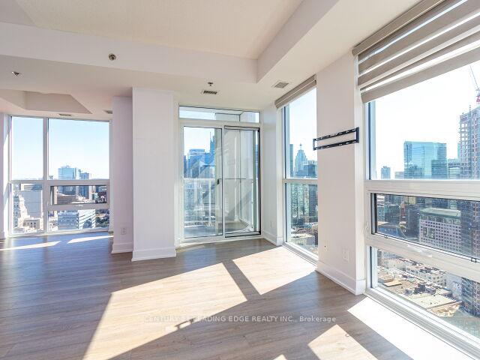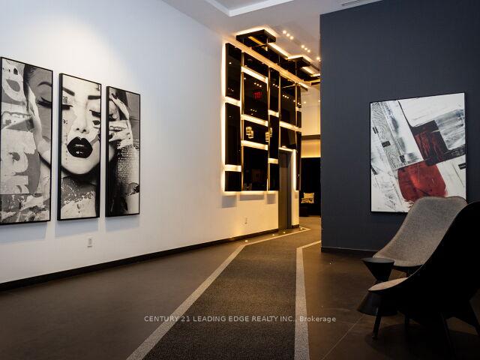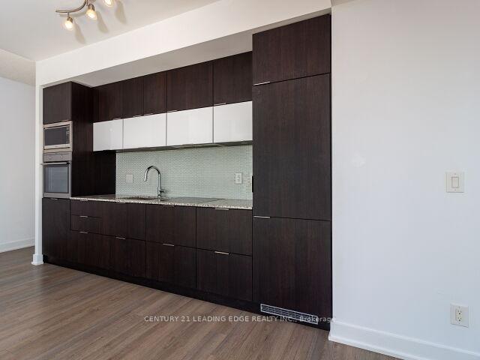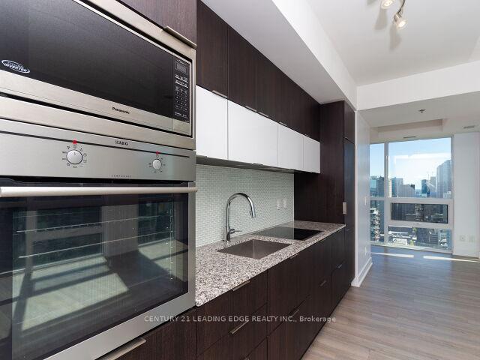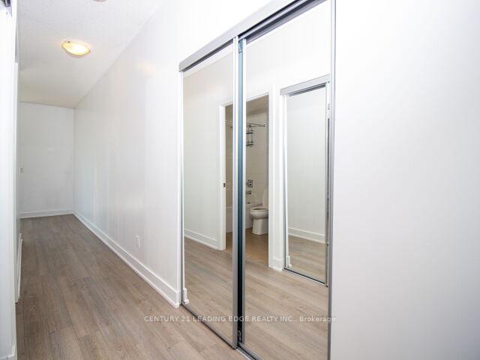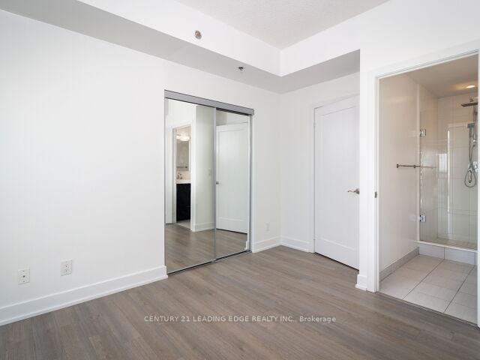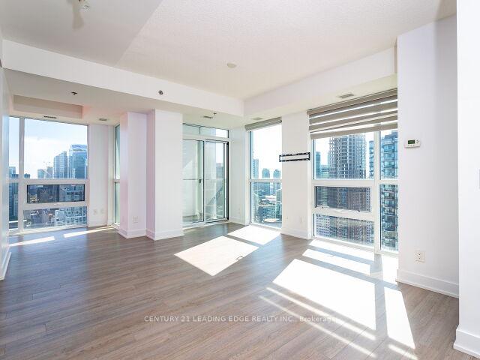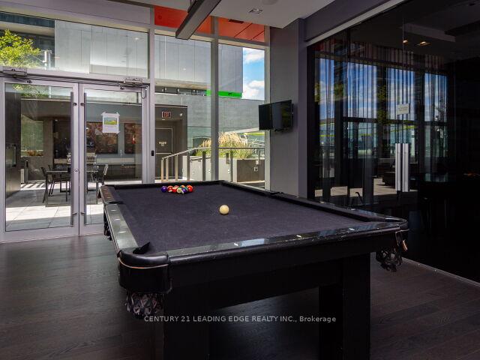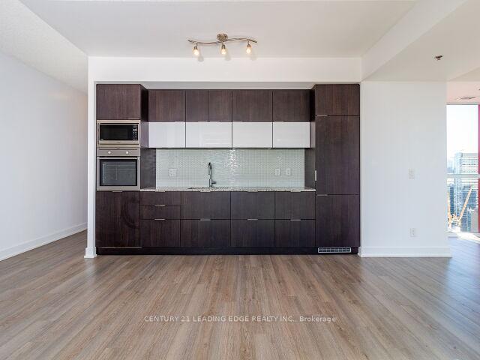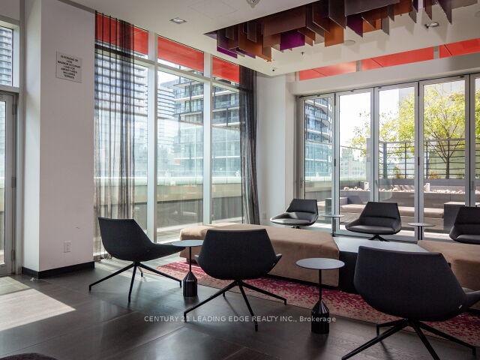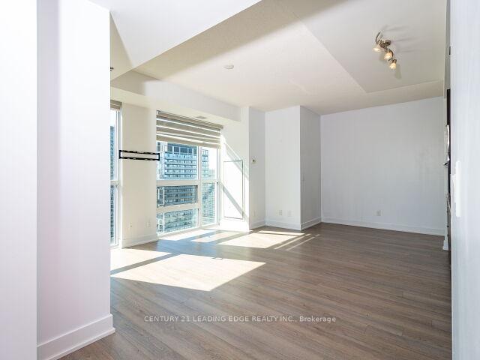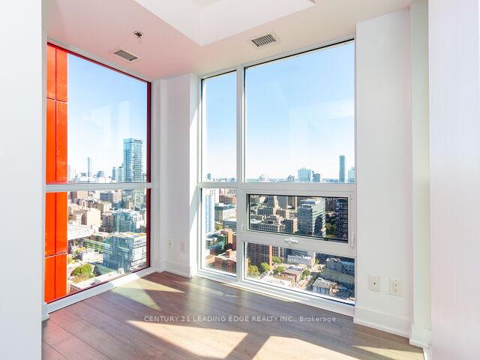$3,550
Available - For Rent
Listing ID: C12217163
318 Richmond Stre West , Toronto, M5V 0B4, Toronto
| Welcome to Picasso on Richmond, one of downtown Toronto's most iconic and architecturally striking condominium residences. This high-floor corner suite offers sweeping views and an abundance of natural light, thanks to expansive floor-to-ceiling windows. With 2 spacious bedrooms plus a functional den, this suite is ideal for professionals, couples, or small families seeking a stylish urban lifestyle.Step into a thoughtfully designed, open-concept living space featuring laminate flooring throughout, and a modern kitchen equipped with designer cabinetry, stone countertops, an undermount sink, and premium stainless steel appliances-perfect for cooking and entertaining.The primary bedroom is generously sized and features a 3-piece ensuite and a walk-in closet, offering both comfort and convenience. The versatile den can serve as a home office, reading nook, or guest space.Residents of Picasso enjoy premium building amenities including a fitness centre, outdoor hot tub, party room, rooftop terrace with BBQs, 24-hour concierge, and more. Located in the heart of the Entertainment District, you're just steps from the Financial District, King West, Queen Street shopping, TTC transit, and Toronto's underground P.A.T.H.network-offering unparalleled access to work, dining, culture, and nightlife.This is urban living at its finest-don't miss your chance to lease this exceptional suite in one of the city's most desirable addresses. |
| Price | $3,550 |
| Taxes: | $0.00 |
| Occupancy: | Tenant |
| Address: | 318 Richmond Stre West , Toronto, M5V 0B4, Toronto |
| Postal Code: | M5V 0B4 |
| Province/State: | Toronto |
| Directions/Cross Streets: | Richmond St / Widmer St |
| Level/Floor | Room | Length(ft) | Width(ft) | Descriptions | |
| Room 1 | Flat | Living Ro | 22.47 | 14.01 | Combined w/Dining, Laminate, W/O To Balcony |
| Room 2 | Flat | Dining Ro | 22.47 | 14.01 | Combined w/Living, Laminate, Open Concept |
| Room 3 | Flat | Kitchen | 22.47 | 14.01 | Stainless Steel Appl, Laminate, Granite Counters |
| Room 4 | Flat | Primary B | 12.04 | 9.97 | 3 Pc Ensuite, Laminate, B/I Closet |
| Room 5 | Flat | Bedroom 2 | 9.97 | 9.97 | East View, Laminate, B/I Closet |
| Room 6 | Flat | Den | 6.99 | 6 | East View, Laminate, Open Concept |
| Washroom Type | No. of Pieces | Level |
| Washroom Type 1 | 4 | Flat |
| Washroom Type 2 | 3 | Flat |
| Washroom Type 3 | 0 | |
| Washroom Type 4 | 0 | |
| Washroom Type 5 | 0 |
| Total Area: | 0.00 |
| Approximatly Age: | 6-10 |
| Sprinklers: | Conc |
| Washrooms: | 2 |
| Heat Type: | Forced Air |
| Central Air Conditioning: | Central Air |
| Although the information displayed is believed to be accurate, no warranties or representations are made of any kind. |
| CENTURY 21 LEADING EDGE REALTY INC. |
|
|

Dir:
416-828-2535
Bus:
647-462-9629
| Book Showing | Email a Friend |
Jump To:
At a Glance:
| Type: | Com - Condo Apartment |
| Area: | Toronto |
| Municipality: | Toronto C01 |
| Neighbourhood: | Waterfront Communities C1 |
| Style: | Apartment |
| Approximate Age: | 6-10 |
| Beds: | 2+1 |
| Baths: | 2 |
| Fireplace: | N |
Locatin Map:

