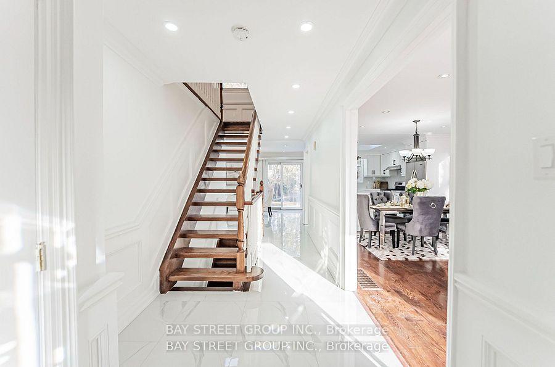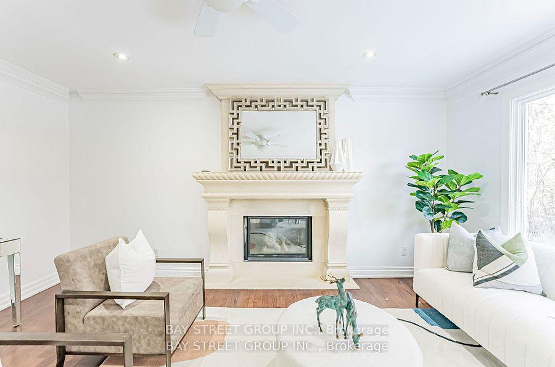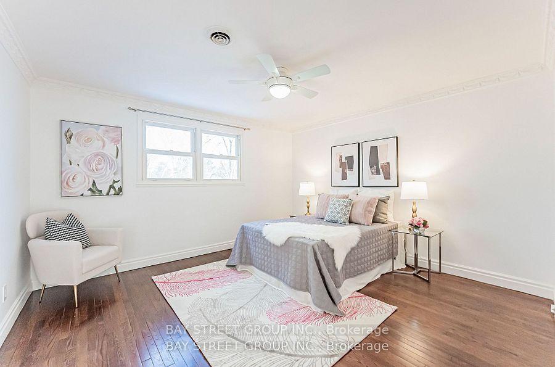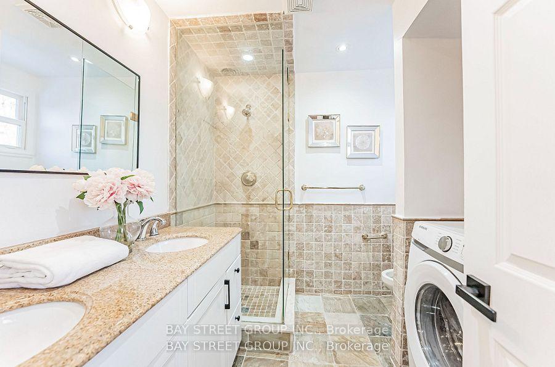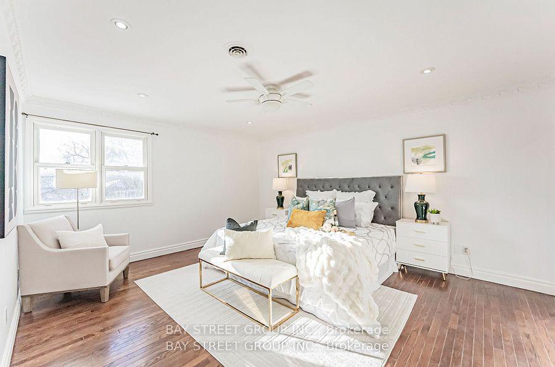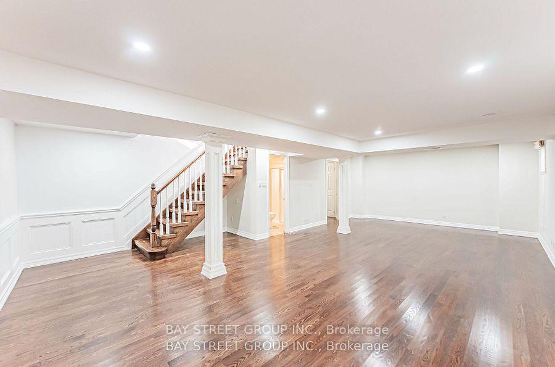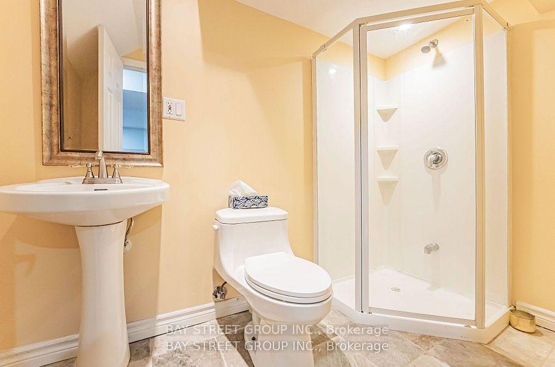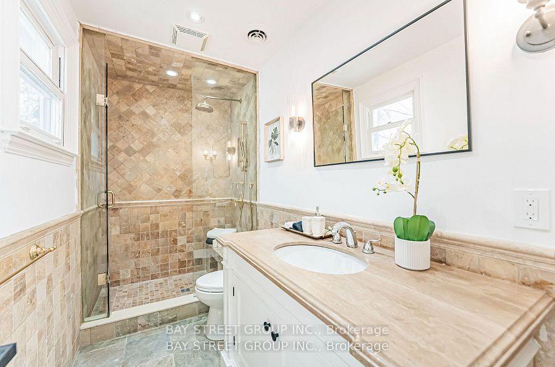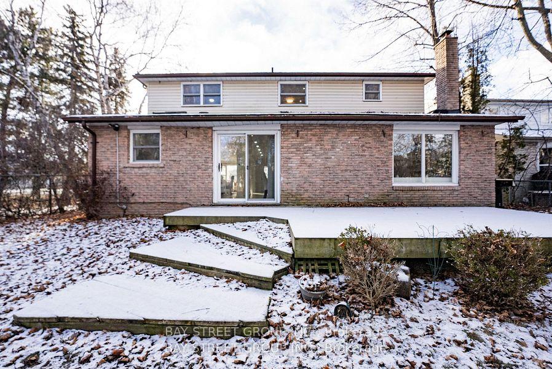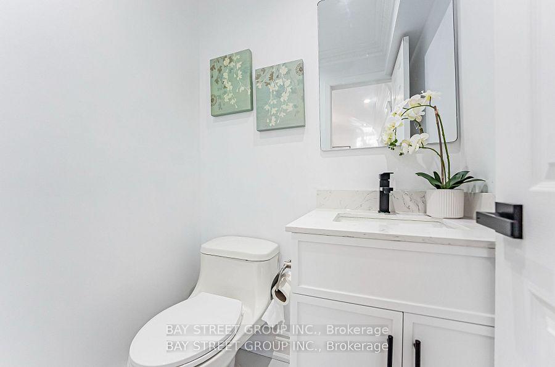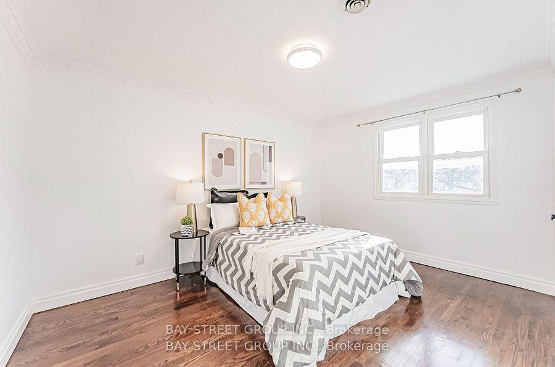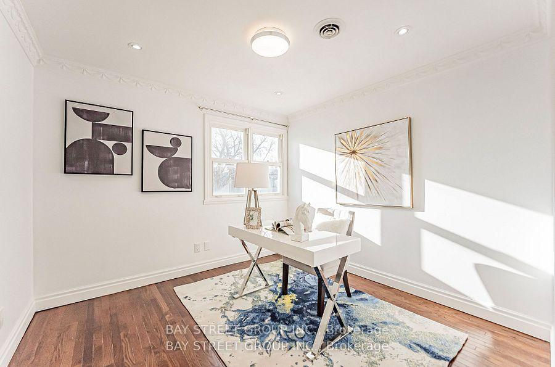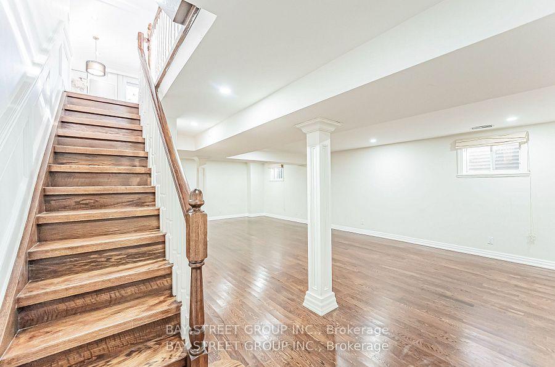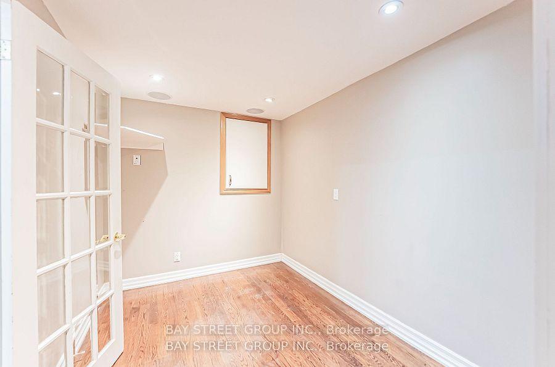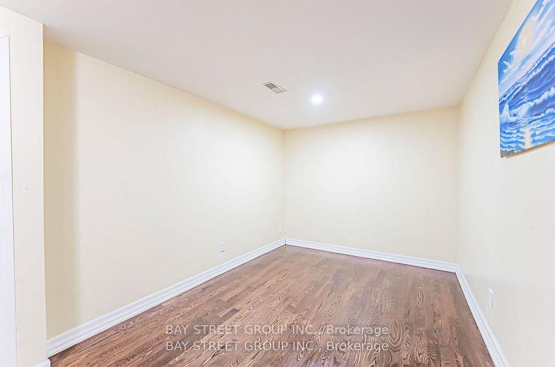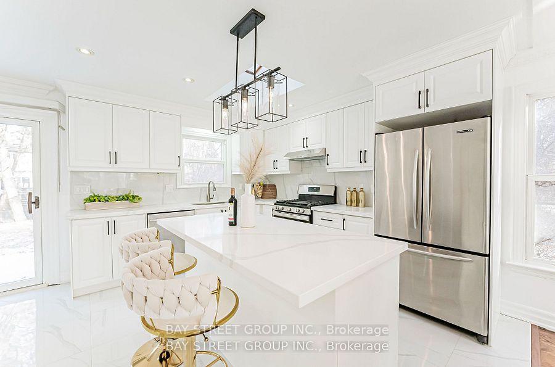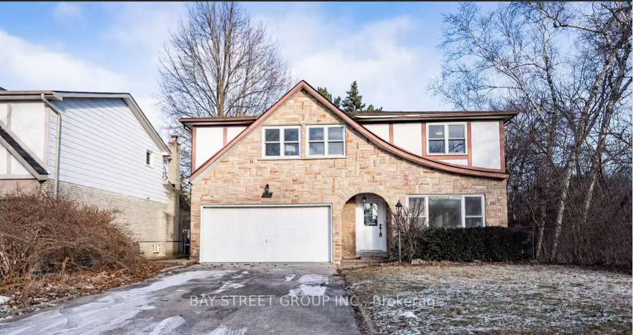$4,600
Available - For Rent
Listing ID: N12217192
34 Ferrah Stre , Markham, L3R 1N5, York
| Beautifully Updated Family Home in Prime Unionville!Welcome to this move-in ready home on a quiet, family-friendly end street, right next to Ferrah Park and located in top school zones including Parkview P.S. and Unionville High School!Sitting on a large 50 x 135 ft lot, this home offers an extra-long driveway for 4 cars and a sunny, south-facing living room with pot lights, connected to a dining room with park views. The modern kitchen features quartz countertops, a gas stove, and a skylight. Enjoy breakfast in the cozy family room with a gas fireplace, opening to a large backyard with a wood deck, tall trees, and no rear neighbour, just beautiful park views: hardwood floors throughout, and a spacious primary bedroom with his & hers closets and a stylish ensuite. Three of the four bedrooms are south-facing, and there's a convenient second-floor laundry.The finished basement includes a large rec room, full bathroom, and bedroomperfect for guests or extended family.Walk to Whole Foods and LCBO, and just minutes to York University Markham Campus, T&T, Main Street Unionville, Downtown Markham, Markville Mall, First Markham Place, GO Station, and Hwy 407. |
| Price | $4,600 |
| Taxes: | $0.00 |
| Occupancy: | Vacant |
| Address: | 34 Ferrah Stre , Markham, L3R 1N5, York |
| Directions/Cross Streets: | Hwy7/ Kennedy |
| Rooms: | 8 |
| Rooms +: | 2 |
| Bedrooms: | 4 |
| Bedrooms +: | 2 |
| Family Room: | T |
| Basement: | Full |
| Furnished: | Furn |
| Level/Floor | Room | Length(ft) | Width(ft) | Descriptions | |
| Room 1 | Main | Living Ro | 16.4 | 11.81 | |
| Room 2 | Main | Dining Ro | 13.12 | 11.81 | |
| Room 3 | Main | Kitchen | 23.94 | 9.84 | |
| Room 4 | Main | Family Ro | 16.4 | 11.81 | |
| Room 5 | Second | Bedroom | 16.4 | 13.12 | |
| Room 6 | Second | Bedroom 2 | 16.4 | 13.12 | |
| Room 7 | Second | Bedroom 3 | 13.12 | 10.5 | |
| Room 8 | Second | Bedroom 4 | 13.12 | 12.46 | |
| Room 9 | Basement | Recreatio | 27.88 | 18.7 |
| Washroom Type | No. of Pieces | Level |
| Washroom Type 1 | 3 | Second |
| Washroom Type 2 | 3 | Second |
| Washroom Type 3 | 2 | Ground |
| Washroom Type 4 | 3 | Basement |
| Washroom Type 5 | 0 |
| Total Area: | 0.00 |
| Property Type: | Detached |
| Style: | 2-Storey |
| Exterior: | Brick, Stone |
| Garage Type: | Built-In |
| Drive Parking Spaces: | 2 |
| Pool: | None |
| Laundry Access: | Laundry Room |
| Approximatly Square Footage: | 2000-2500 |
| CAC Included: | N |
| Water Included: | N |
| Cabel TV Included: | N |
| Common Elements Included: | N |
| Heat Included: | N |
| Parking Included: | Y |
| Condo Tax Included: | N |
| Building Insurance Included: | N |
| Fireplace/Stove: | Y |
| Heat Type: | Forced Air |
| Central Air Conditioning: | Central Air |
| Central Vac: | N |
| Laundry Level: | Syste |
| Ensuite Laundry: | F |
| Sewers: | Sewer |
| Although the information displayed is believed to be accurate, no warranties or representations are made of any kind. |
| BAY STREET GROUP INC. |
|
|

Dir:
416-828-2535
Bus:
647-462-9629
| Book Showing | Email a Friend |
Jump To:
At a Glance:
| Type: | Freehold - Detached |
| Area: | York |
| Municipality: | Markham |
| Neighbourhood: | Unionville |
| Style: | 2-Storey |
| Beds: | 4+2 |
| Baths: | 4 |
| Fireplace: | Y |
| Pool: | None |
Locatin Map:

