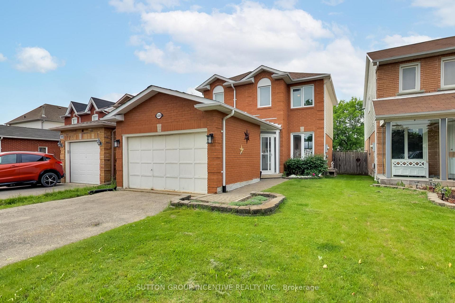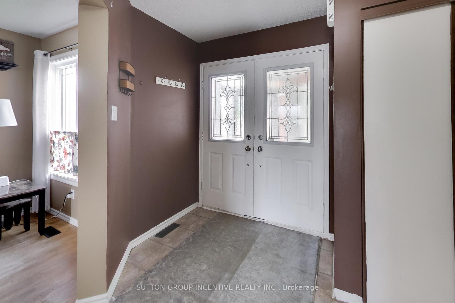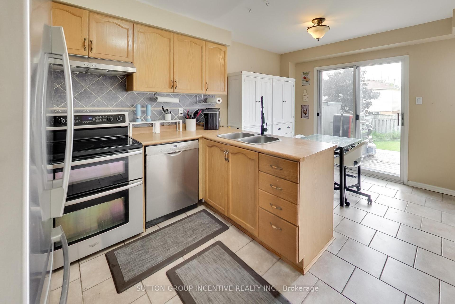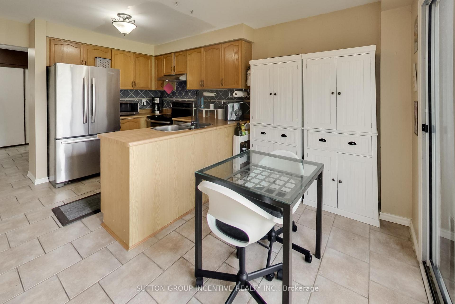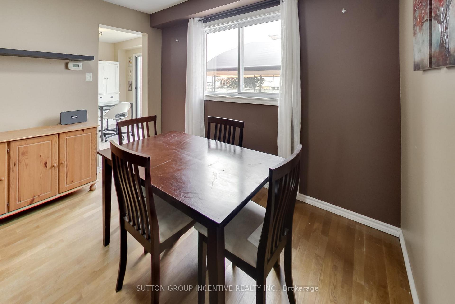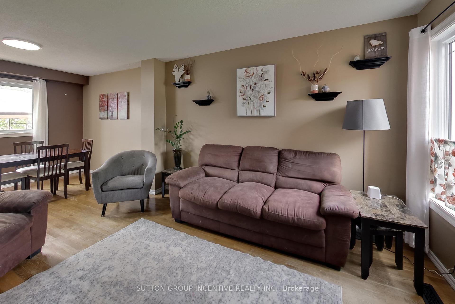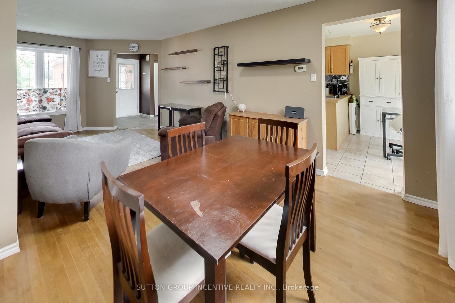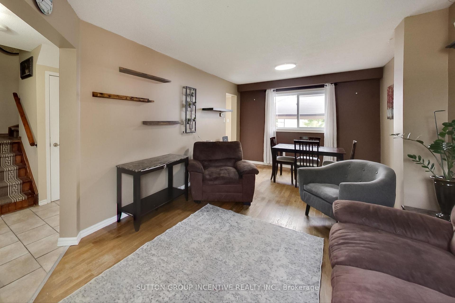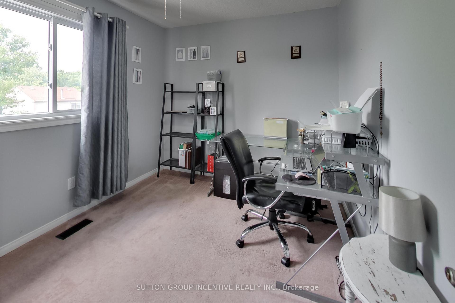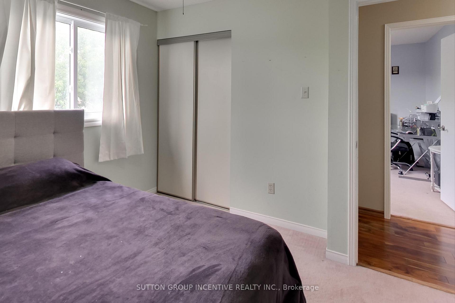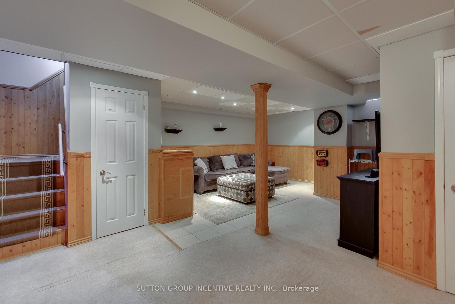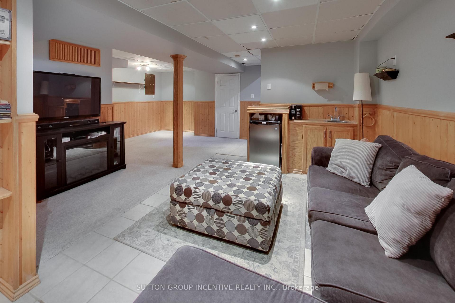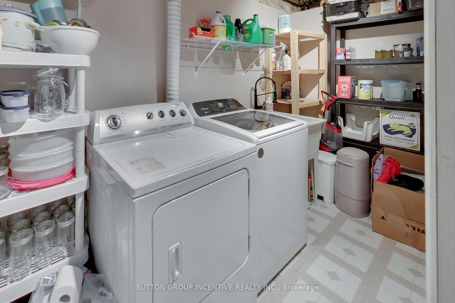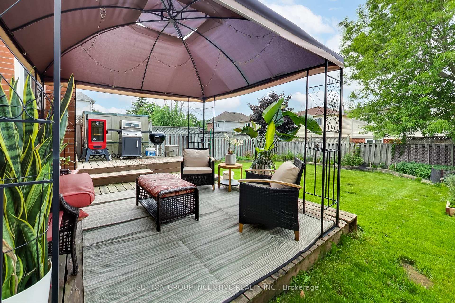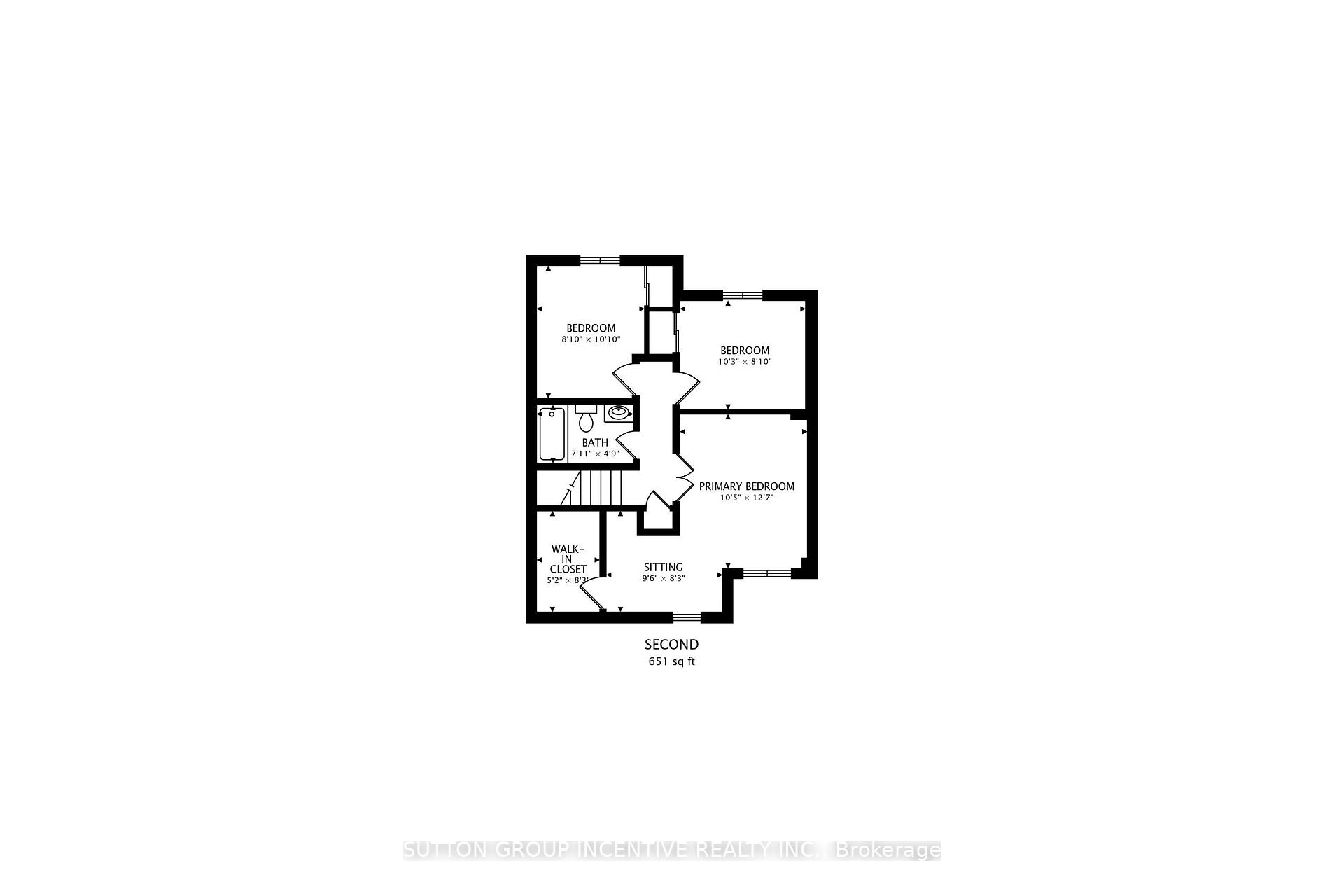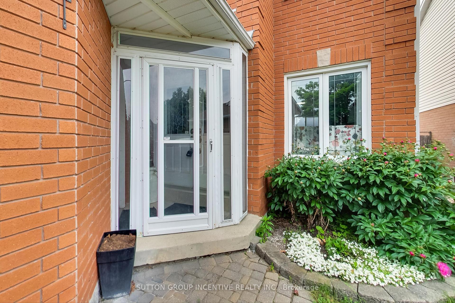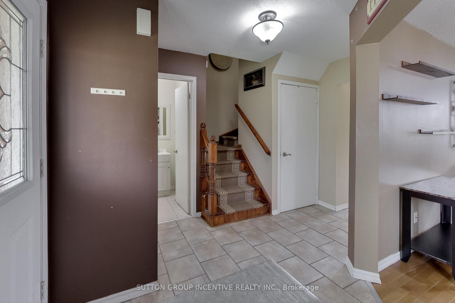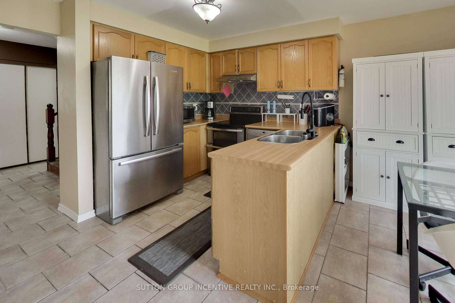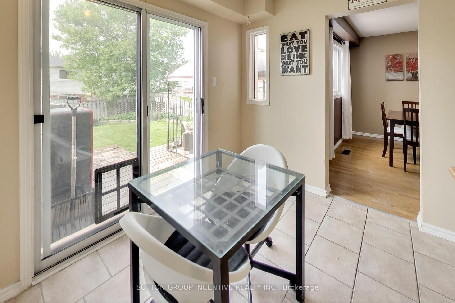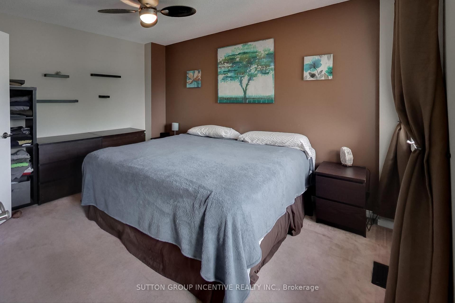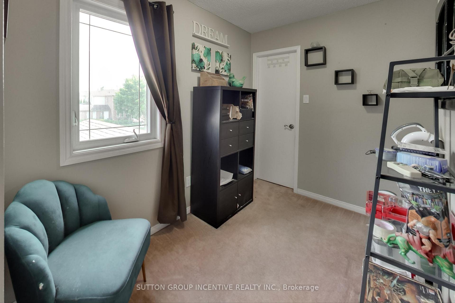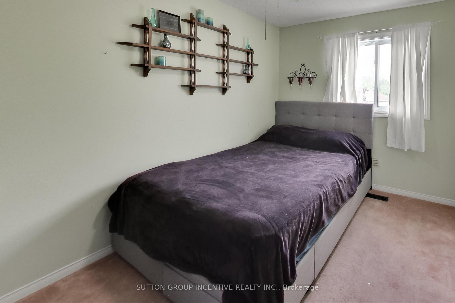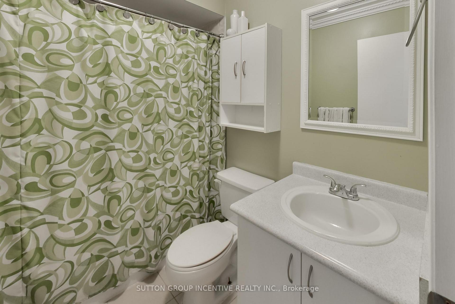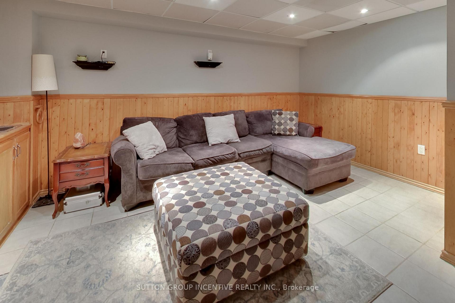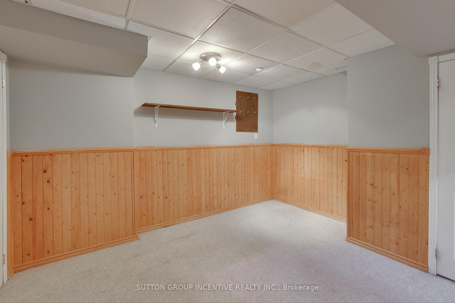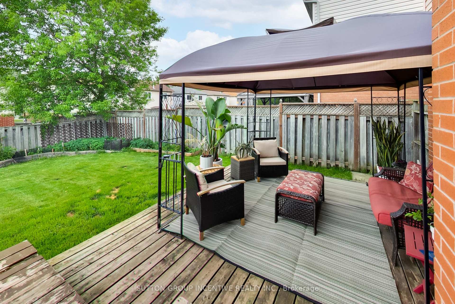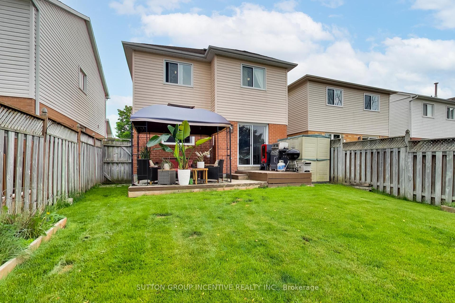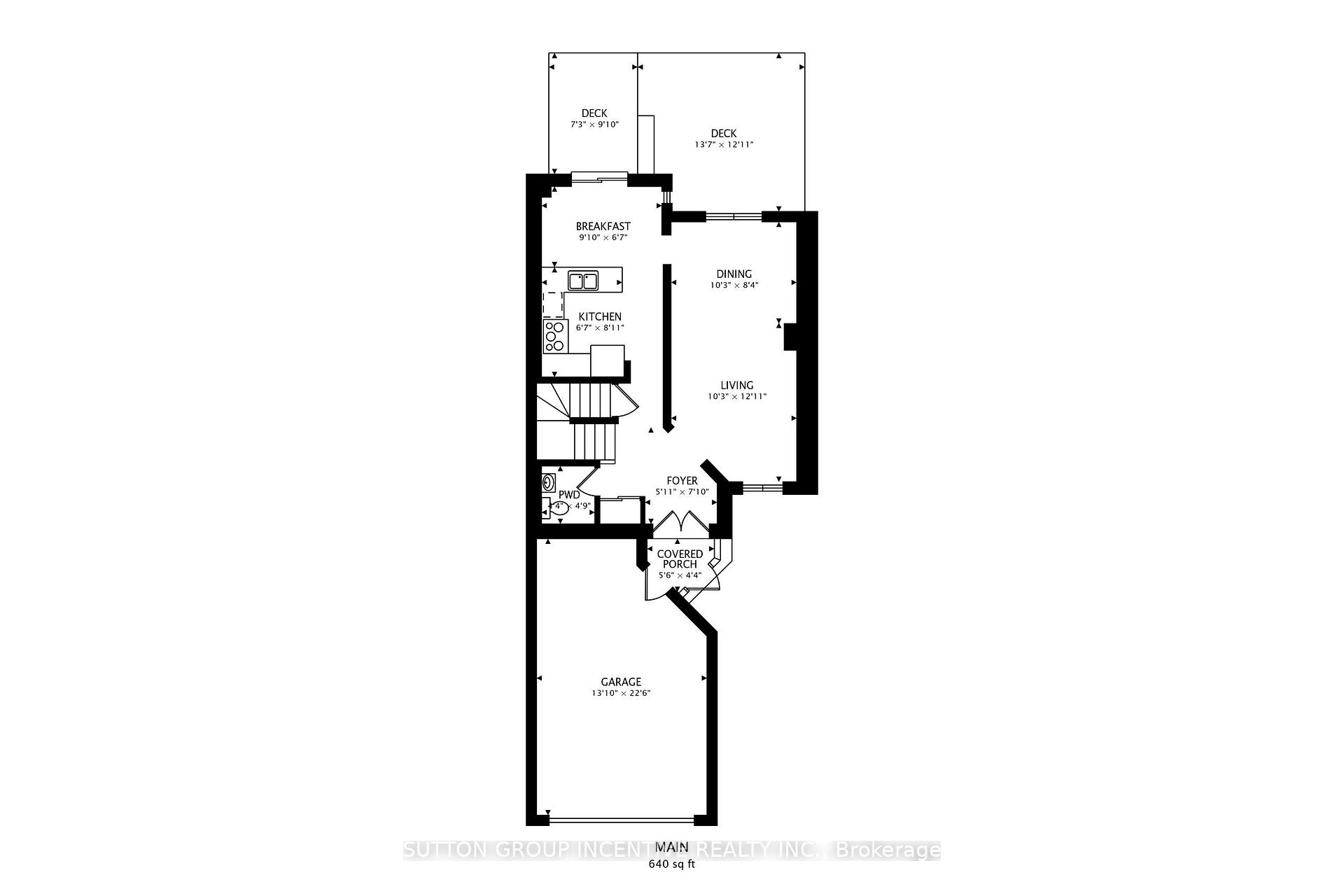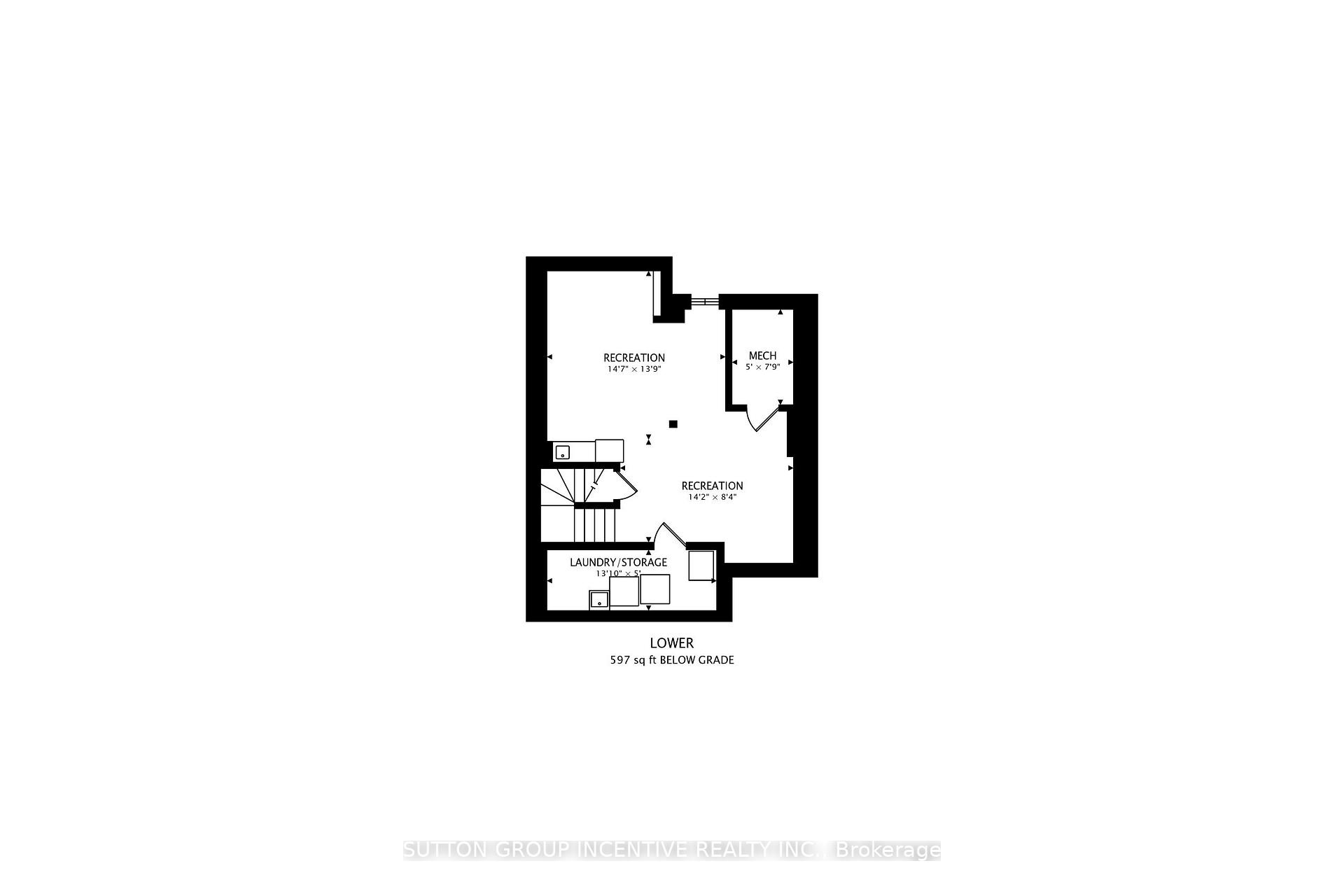$699,900
Available - For Sale
Listing ID: N12215475
1238 Benson Stre , Innisfil, L9S 1Y6, Simcoe
| Welcome to this wonderful 3 bedroom, 2 bathroom home located in a family-friendly neighbourhood, just a short walk to a local elementary school. This charming property offers both comfort and functionality, perfect for growing families, first-time buyers and commuters. The front entrance offers curb appeal with an interlock stone walkway and a glass-enclosed front porch with double door entry and inside access to an oversized 1.5 car garage. Upon entering you will find an eat-in kitchen, a combined living and dining room and a walkout to a two-tiered deck overlooking a fully fenced, landscaped backyard - perfect for entertaining or outdoor enjoyment. The spacious primary bedroom includes double door entry, a walk-in closet, and a sitting area for you to relax in after a long day. A further 2 bedrooms and a 4 piece bathroom complete the second level. The fully finished basement offers additional living space with a wet bar, pot lights, and ample room for a family recreation area. The furnace was replaced in 2018. Conveniently located near beaches, parks, schools, shopping, and more. |
| Price | $699,900 |
| Taxes: | $3372.00 |
| Occupancy: | Owner |
| Address: | 1238 Benson Stre , Innisfil, L9S 1Y6, Simcoe |
| Directions/Cross Streets: | Innisfil Beach Rd/Jans Blvd |
| Rooms: | 6 |
| Rooms +: | 2 |
| Bedrooms: | 3 |
| Bedrooms +: | 0 |
| Family Room: | F |
| Basement: | Full, Finished |
| Level/Floor | Room | Length(ft) | Width(ft) | Descriptions | |
| Room 1 | Main | Kitchen | 6.56 | 8.86 | |
| Room 2 | Main | Breakfast | 9.84 | 6.56 | |
| Room 3 | Main | Dining Ro | 10.17 | 8.2 | |
| Room 4 | Main | Living Ro | 10.17 | 12.79 | |
| Room 5 | Second | Primary B | 10.5 | 12.46 | |
| Room 6 | Second | Bedroom | 10.17 | 8.86 | |
| Room 7 | Second | Bedroom | 8.86 | 10.82 | |
| Room 8 | Basement | Recreatio | 14.43 | 13.78 | |
| Room 9 | Basement | Recreatio | 14.1 | 8.53 |
| Washroom Type | No. of Pieces | Level |
| Washroom Type 1 | 4 | Second |
| Washroom Type 2 | 2 | Main |
| Washroom Type 3 | 0 | |
| Washroom Type 4 | 0 | |
| Washroom Type 5 | 0 |
| Total Area: | 0.00 |
| Property Type: | Detached |
| Style: | 2-Storey |
| Exterior: | Brick, Vinyl Siding |
| Garage Type: | Attached |
| Drive Parking Spaces: | 4 |
| Pool: | None |
| Approximatly Square Footage: | 1100-1500 |
| CAC Included: | N |
| Water Included: | N |
| Cabel TV Included: | N |
| Common Elements Included: | N |
| Heat Included: | N |
| Parking Included: | N |
| Condo Tax Included: | N |
| Building Insurance Included: | N |
| Fireplace/Stove: | N |
| Heat Type: | Forced Air |
| Central Air Conditioning: | Central Air |
| Central Vac: | N |
| Laundry Level: | Syste |
| Ensuite Laundry: | F |
| Sewers: | Sewer |
$
%
Years
This calculator is for demonstration purposes only. Always consult a professional
financial advisor before making personal financial decisions.
| Although the information displayed is believed to be accurate, no warranties or representations are made of any kind. |
| SUTTON GROUP INCENTIVE REALTY INC. |
|
|

Dir:
416-828-2535
Bus:
647-462-9629
| Virtual Tour | Book Showing | Email a Friend |
Jump To:
At a Glance:
| Type: | Freehold - Detached |
| Area: | Simcoe |
| Municipality: | Innisfil |
| Neighbourhood: | Alcona |
| Style: | 2-Storey |
| Tax: | $3,372 |
| Beds: | 3 |
| Baths: | 2 |
| Fireplace: | N |
| Pool: | None |
Locatin Map:
Payment Calculator:

