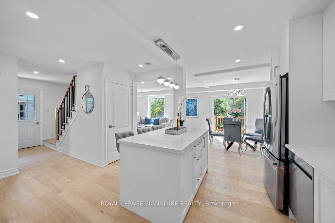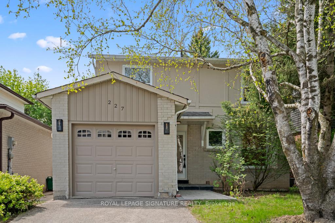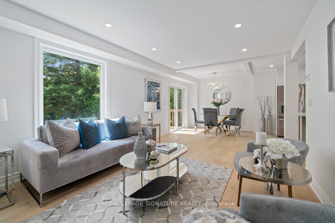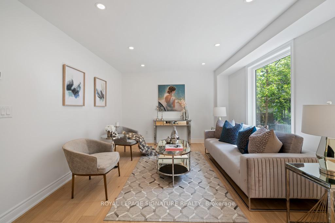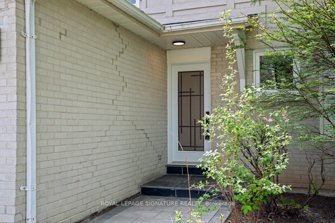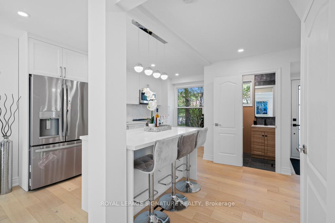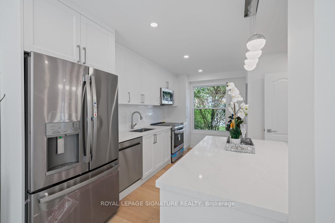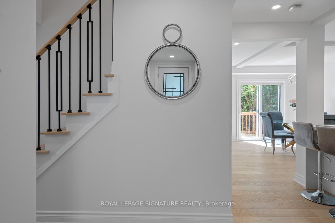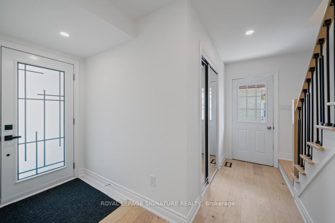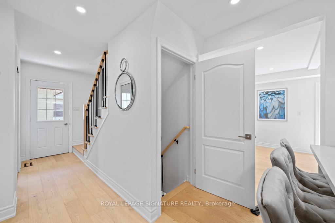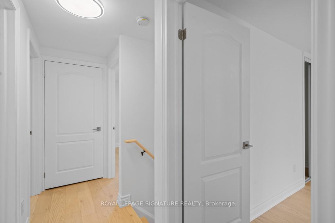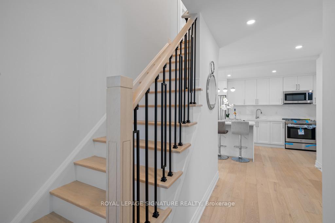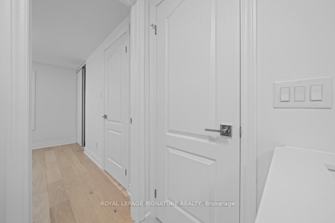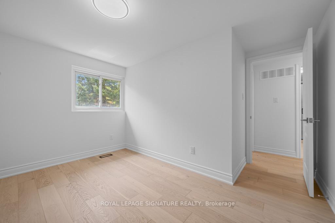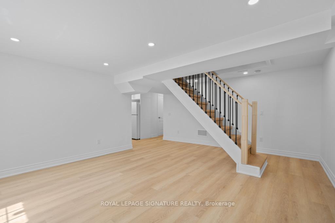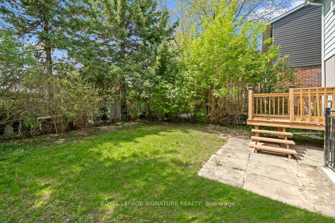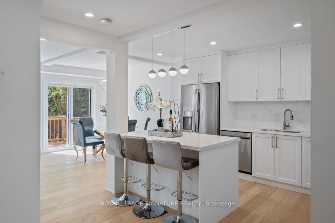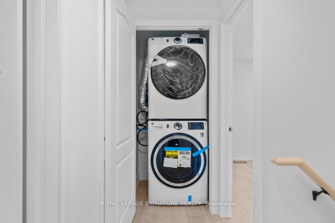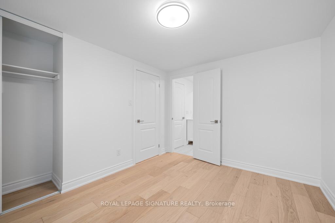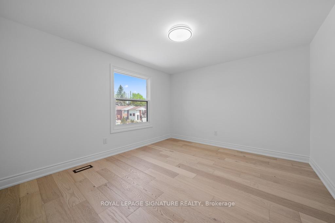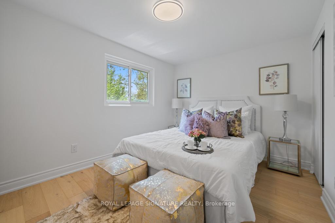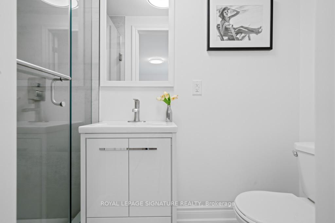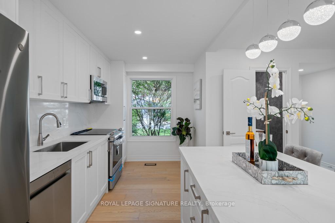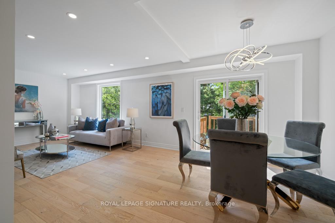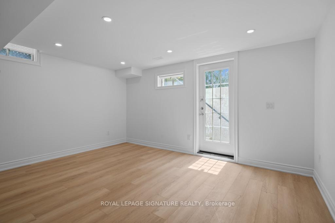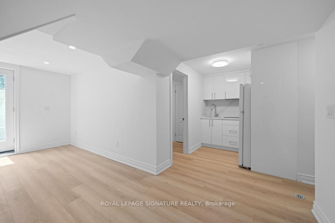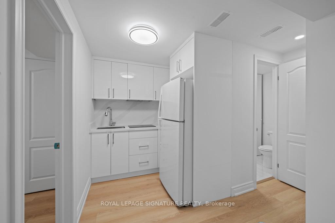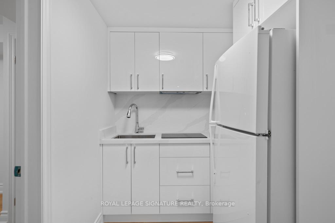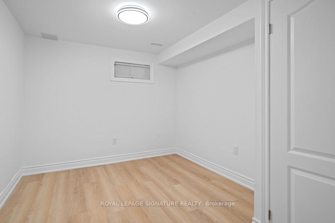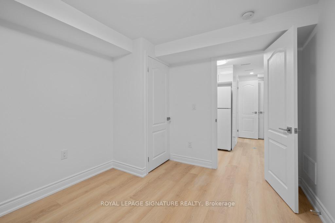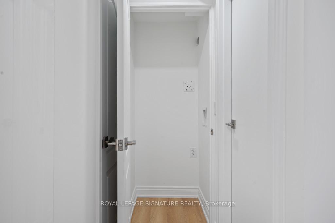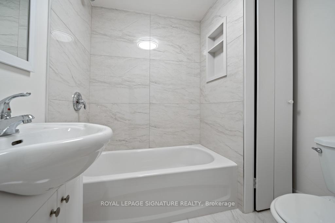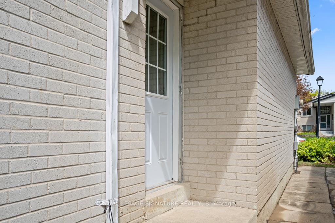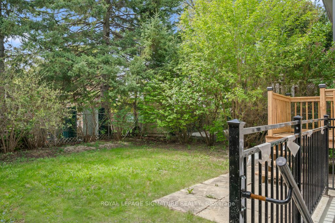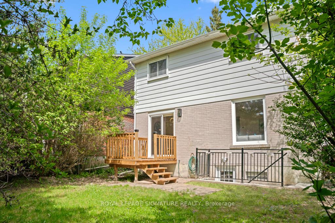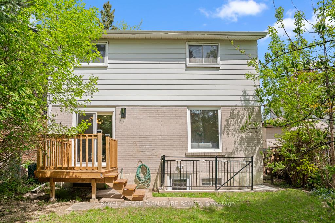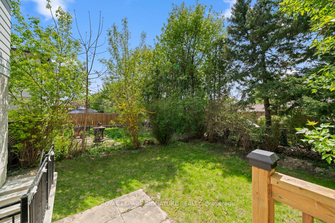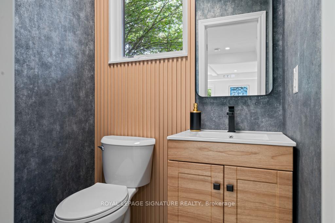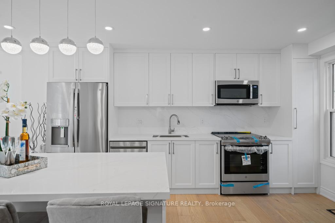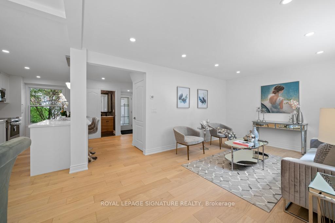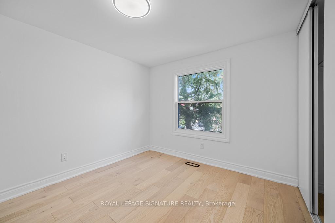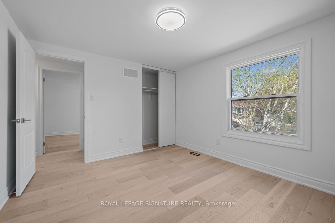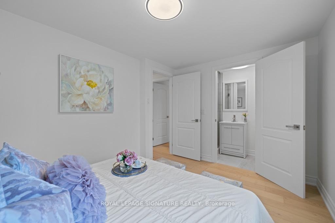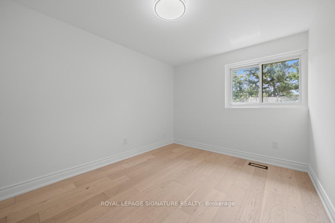$998,000
Available - For Sale
Listing ID: N12173724
227 Thoms Cres , Newmarket, L3Y 1C9, York
| Exquisitely upgraded detached residence that features four generously sized bedrooms, nestled in a highly sought-after,family-oriented neighbourhood. This exceptional home showcases a contemporary open-concept layout, thoughtfully designed to maximize both functionality and aesthetic appeal. The striking kitchen serves as the centrepiece of the home, overlooking the expansive combined living and dining areas. It boasts stainless steel appliances, ample cabinetry, and a substantial central island, which is ideally designed for both casual gatherings and formal entertaining. The integrated living and dining spaces are bathed in natural light, creating a welcoming environment for family and guests alike. Four spacious bedrooms. Primary bedroom featuring a ensuite bathroom. The residence exudes an inviting atmosphere, enhanced by large windows that allow for an abundance of natural light throughout the day. The fully finished basement is a remarkable addition, featuring a separate entrance, a kitchen, and an additional bedroom. Conveniently located, this property is in close proximity to a myriad of amenities, including restaurants, shopping mall, a hospital, and schools. We invite you to explore the remarkable potential of this distinguished residence and consider the opportunity to make it your own. |
| Price | $998,000 |
| Taxes: | $3940.00 |
| Occupancy: | Vacant |
| Address: | 227 Thoms Cres , Newmarket, L3Y 1C9, York |
| Directions/Cross Streets: | Yonge & Mulock |
| Rooms: | 8 |
| Rooms +: | 4 |
| Bedrooms: | 4 |
| Bedrooms +: | 1 |
| Family Room: | F |
| Basement: | Finished, Separate Ent |
| Level/Floor | Room | Length(ft) | Width(ft) | Descriptions | |
| Room 1 | Main | Living Ro | 24.73 | 11.71 | Combined w/Dining, Hardwood Floor |
| Room 2 | Main | Dining Ro | 24.73 | 11.71 | Combined w/Living, Hardwood Floor |
| Room 3 | Main | Kitchen | 14.37 | 11.91 | Open Concept, Hardwood Floor |
| Room 4 | Main | Breakfast | 14.37 | 11.91 | Combined w/Kitchen, Hardwood Floor |
| Room 5 | Second | Primary B | 12.99 | 9.22 | 3 Pc Ensuite, Hardwood Floor |
| Room 6 | Second | Bedroom 2 | 12.37 | 8.92 | Closet, Hardwood Floor |
| Room 7 | Second | Bedroom 3 | 12.27 | 10.92 | Closet, Hardwood Floor |
| Room 8 | Second | Bedroom 4 | 11.81 | 9.51 | Closet, Hardwood Floor |
| Room 9 | Basement | Living Ro | 18.2 | 14.69 | Open Concept, Vinyl Floor |
| Room 10 | Basement | Dining Ro | 18.2 | 14.69 | Open Concept, Vinyl Floor |
| Room 11 | Basement | Kitchen | 5.61 | 5.58 | Vinyl Floor |
| Room 12 | Basement | Bedroom | 11.25 | 9.45 | Vinyl Floor |
| Washroom Type | No. of Pieces | Level |
| Washroom Type 1 | 2 | Main |
| Washroom Type 2 | 3 | Second |
| Washroom Type 3 | 3 | Second |
| Washroom Type 4 | 4 | Basement |
| Washroom Type 5 | 0 |
| Total Area: | 0.00 |
| Property Type: | Detached |
| Style: | 2-Storey |
| Exterior: | Brick |
| Garage Type: | Attached |
| (Parking/)Drive: | Private |
| Drive Parking Spaces: | 2 |
| Park #1 | |
| Parking Type: | Private |
| Park #2 | |
| Parking Type: | Private |
| Pool: | None |
| Approximatly Square Footage: | 1100-1500 |
| CAC Included: | N |
| Water Included: | N |
| Cabel TV Included: | N |
| Common Elements Included: | N |
| Heat Included: | N |
| Parking Included: | N |
| Condo Tax Included: | N |
| Building Insurance Included: | N |
| Fireplace/Stove: | N |
| Heat Type: | Forced Air |
| Central Air Conditioning: | Central Air |
| Central Vac: | N |
| Laundry Level: | Syste |
| Ensuite Laundry: | F |
| Sewers: | Sewer |
$
%
Years
This calculator is for demonstration purposes only. Always consult a professional
financial advisor before making personal financial decisions.
| Although the information displayed is believed to be accurate, no warranties or representations are made of any kind. |
| ROYAL LEPAGE SIGNATURE REALTY |
|
|

Dir:
416-828-2535
Bus:
647-462-9629
| Book Showing | Email a Friend |
Jump To:
At a Glance:
| Type: | Freehold - Detached |
| Area: | York |
| Municipality: | Newmarket |
| Neighbourhood: | Central Newmarket |
| Style: | 2-Storey |
| Tax: | $3,940 |
| Beds: | 4+1 |
| Baths: | 4 |
| Fireplace: | N |
| Pool: | None |
Locatin Map:
Payment Calculator:

