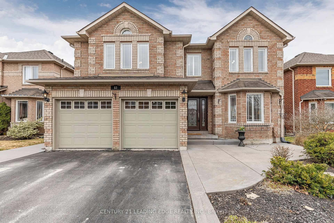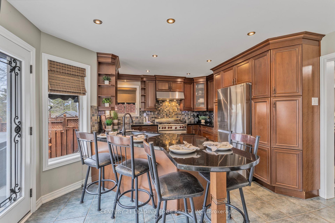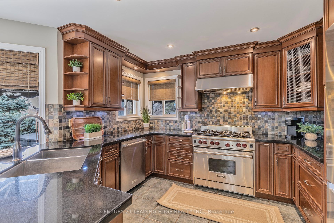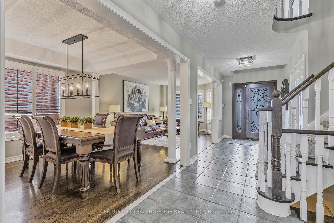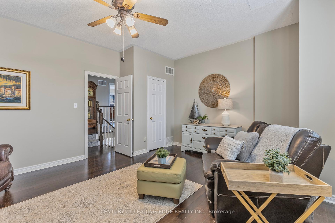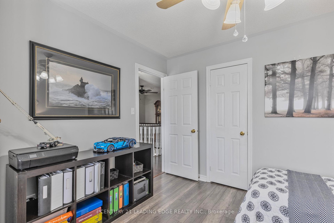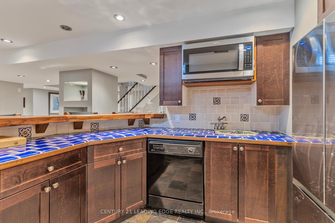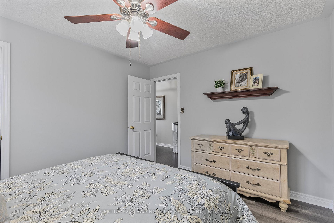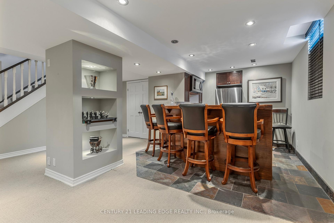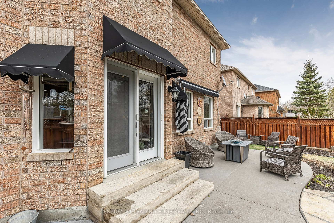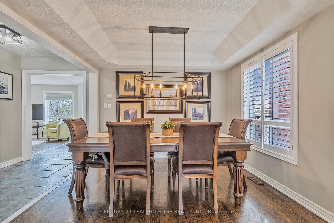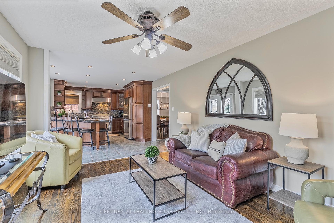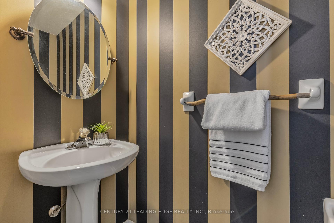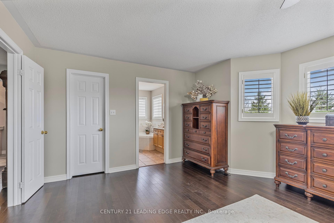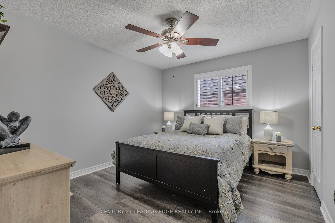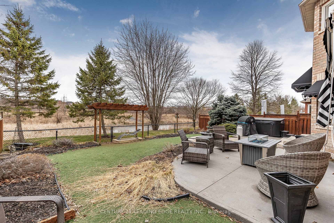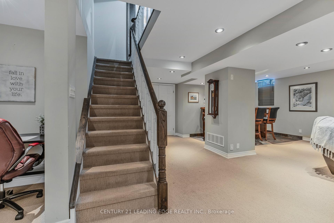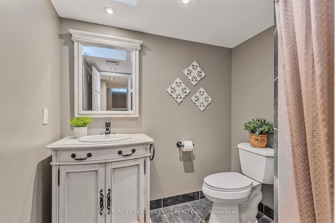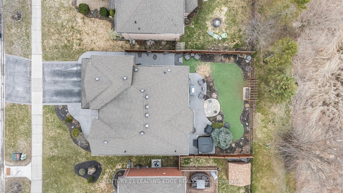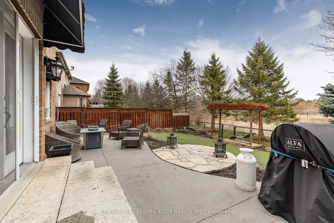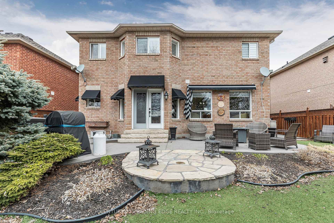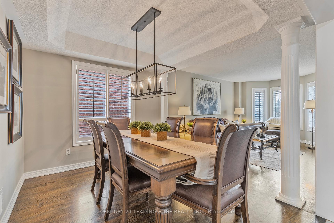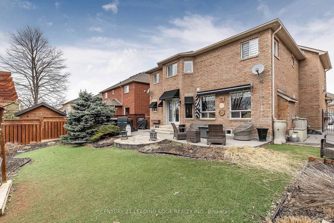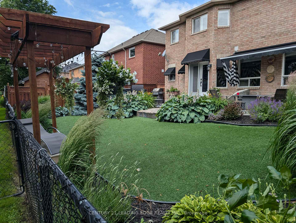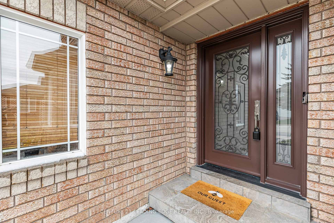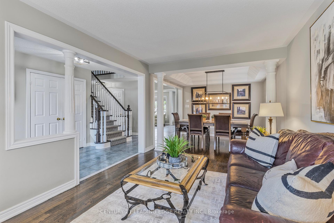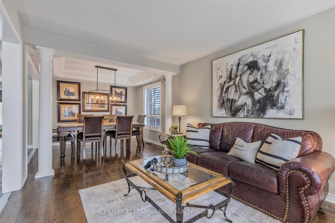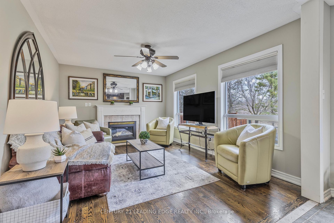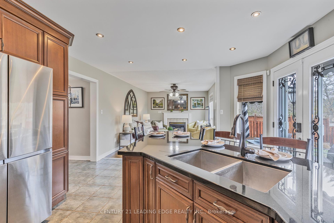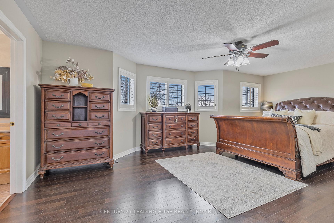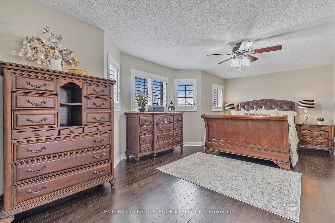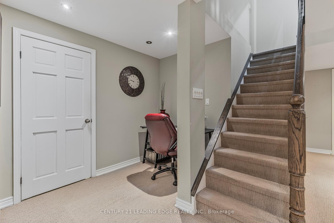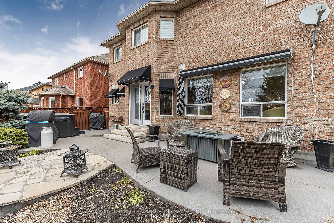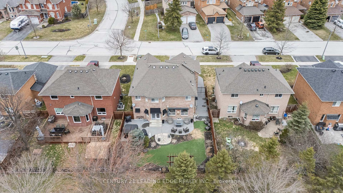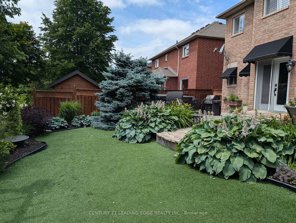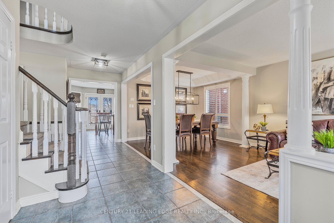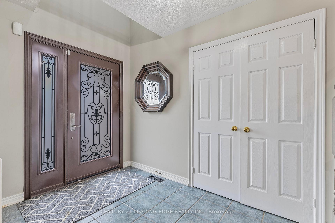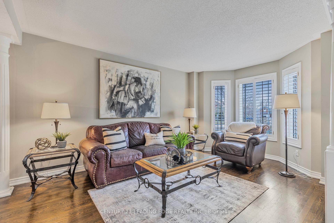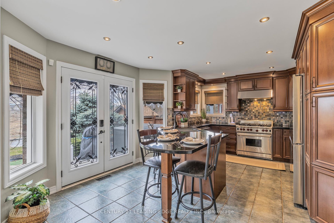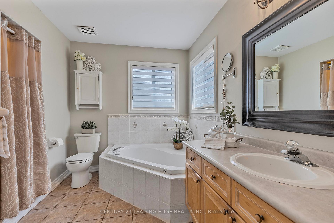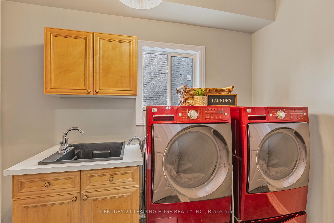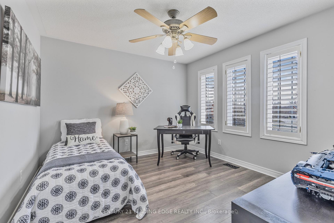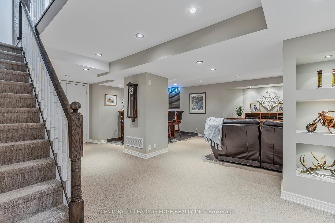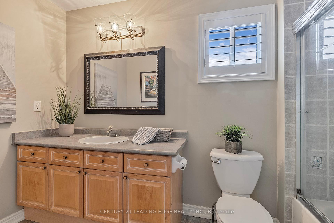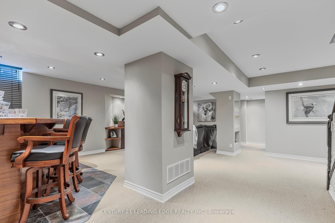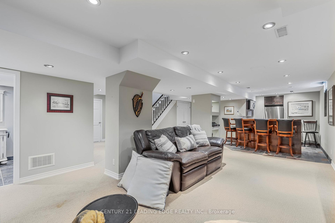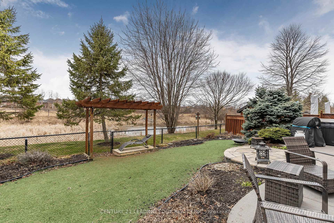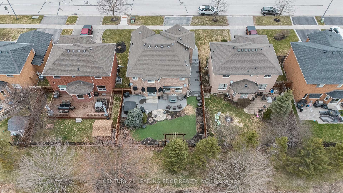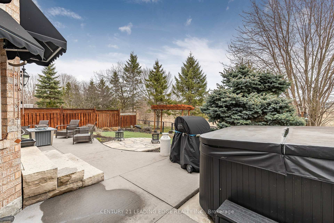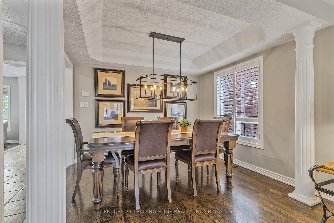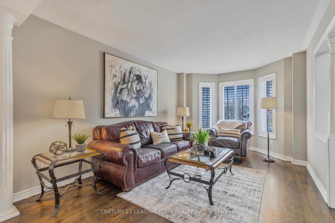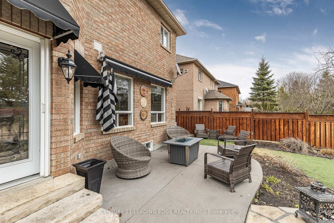$1,189,000
Available - For Sale
Listing ID: N12091925
53 Fairwood Driv , Georgina, L4P 3S2, York
| Attention growing families, this is the one you have been waiting for! Conveniently located in South Keswick & backing onto conservation w tranquil pond, this south facing home is sure to please. Simply elegant, this open concept floor plan is a true entertainer's delight! Living & Dining rooms w hardwood floors & bay window. Custom kitchen features 6 burner Wolf gas stove, stainless steel appliances, upgraded cabinets & quartz counters. Sun-filled family room w gas fireplace. Hardwood staircase & upper hallway. Spacious primary bedroom w hardwood floor, 4pc ensuite & walk-in closet. Good sized bedrooms & bonus 2nd floor great room w 9' high ceiling, hardwood floor, gas fireplace & closet (could be used as 4th bedroom). Fully finished basement w rec room, wet-bar (fridge, microwave & dishwasher), 3pc bath & good storage. Main floor laundry. Fully landscaped front & back w bonus hot tub! Original owner home, first time listed for sale! Walk to elementary & high school. Close to amenities, shopping & Hwy 404. This one is a must see! |
| Price | $1,189,000 |
| Taxes: | $6193.28 |
| Occupancy: | Owner |
| Address: | 53 Fairwood Driv , Georgina, L4P 3S2, York |
| Directions/Cross Streets: | Fairwood & Rinaldo |
| Rooms: | 9 |
| Rooms +: | 1 |
| Bedrooms: | 3 |
| Bedrooms +: | 0 |
| Family Room: | T |
| Basement: | Full, Finished |
| Level/Floor | Room | Length(ft) | Width(ft) | Descriptions | |
| Room 1 | Ground | Living Ro | 15.91 | 9.18 | Hardwood Floor, Bay Window, Open Concept |
| Room 2 | Ground | Dining Ro | 10.82 | 9.18 | Hardwood Floor, Coffered Ceiling(s), Overlooks Living |
| Room 3 | Ground | Family Ro | 14.92 | 11.15 | Hardwood Floor, Gas Fireplace, Open Concept |
| Room 4 | Ground | Kitchen | 17.06 | 11.15 | Ceramic Floor, Quartz Counter, Modern Kitchen |
| Room 5 | Ground | Laundry | 10.33 | 5.41 | Ceramic Floor, Window, Access To Garage |
| Room 6 | Second | Great Roo | 17.71 | 14.27 | Hardwood Floor, Gas Fireplace, Closet |
| Room 7 | Second | Primary B | 20.99 | 10.33 | Hardwood Floor, 4 Pc Ensuite, Walk-In Closet(s) |
| Room 8 | Second | Bedroom 2 | 11.81 | 10.66 | Laminate, Large Window, Closet |
| Room 9 | Second | Bedroom 3 | 11.81 | 10.66 | Laminate, Large Window, Closet |
| Room 10 | Basement | Recreatio | 27.22 | 18.04 | Wet Bar, 3 Pc Bath, Pot Lights |
| Room 11 |
| Washroom Type | No. of Pieces | Level |
| Washroom Type 1 | 4 | Second |
| Washroom Type 2 | 4 | Second |
| Washroom Type 3 | 2 | Ground |
| Washroom Type 4 | 3 | Basement |
| Washroom Type 5 | 0 |
| Total Area: | 0.00 |
| Approximatly Age: | 16-30 |
| Property Type: | Detached |
| Style: | 2-Storey |
| Exterior: | Brick |
| Garage Type: | Built-In |
| Drive Parking Spaces: | 2 |
| Pool: | None |
| Approximatly Age: | 16-30 |
| Approximatly Square Footage: | 2000-2500 |
| CAC Included: | N |
| Water Included: | N |
| Cabel TV Included: | N |
| Common Elements Included: | N |
| Heat Included: | N |
| Parking Included: | N |
| Condo Tax Included: | N |
| Building Insurance Included: | N |
| Fireplace/Stove: | Y |
| Heat Type: | Forced Air |
| Central Air Conditioning: | Central Air |
| Central Vac: | N |
| Laundry Level: | Syste |
| Ensuite Laundry: | F |
| Elevator Lift: | False |
| Sewers: | Sewer |
| Utilities-Cable: | Y |
| Utilities-Hydro: | Y |
$
%
Years
This calculator is for demonstration purposes only. Always consult a professional
financial advisor before making personal financial decisions.
| Although the information displayed is believed to be accurate, no warranties or representations are made of any kind. |
| CENTURY 21 LEADING EDGE REALTY INC. |
|
|

Dir:
416-828-2535
Bus:
647-462-9629
| Virtual Tour | Book Showing | Email a Friend |
Jump To:
At a Glance:
| Type: | Freehold - Detached |
| Area: | York |
| Municipality: | Georgina |
| Neighbourhood: | Keswick South |
| Style: | 2-Storey |
| Approximate Age: | 16-30 |
| Tax: | $6,193.28 |
| Beds: | 3 |
| Baths: | 4 |
| Fireplace: | Y |
| Pool: | None |
Locatin Map:
Payment Calculator:


