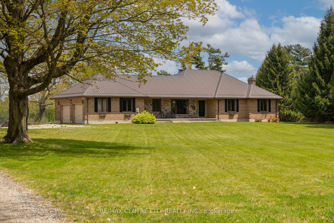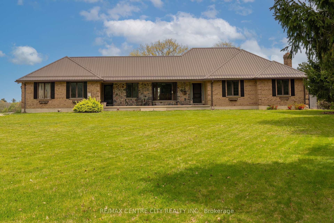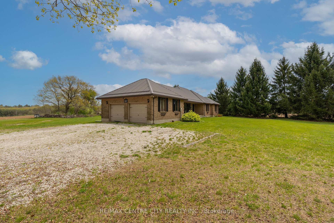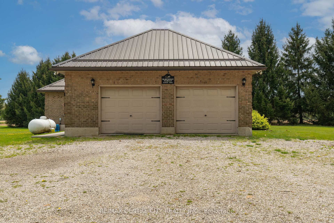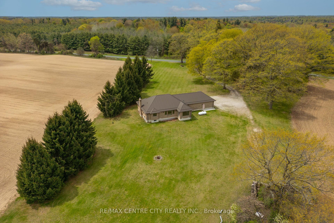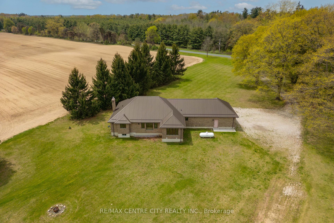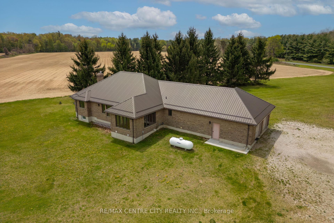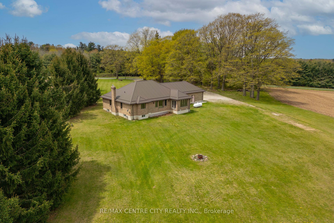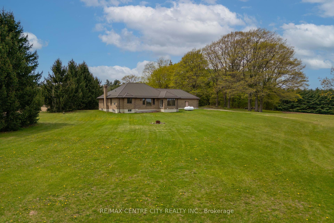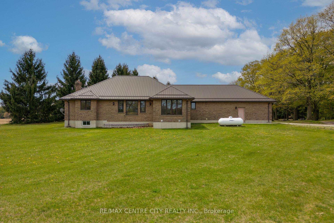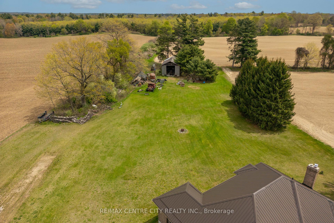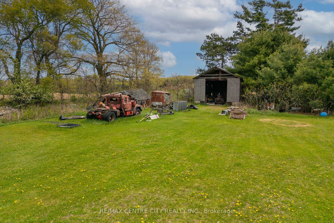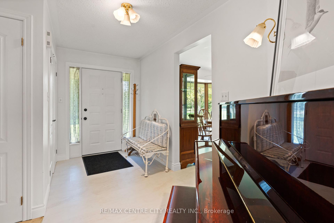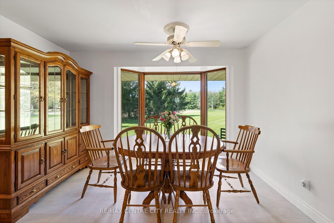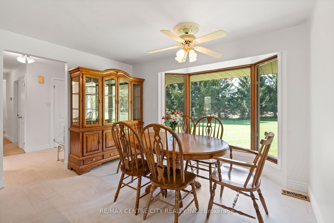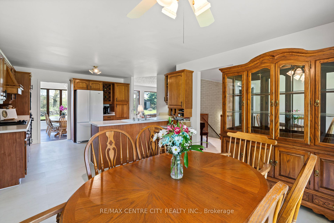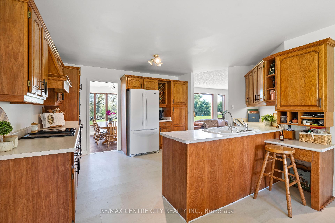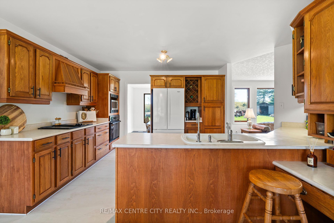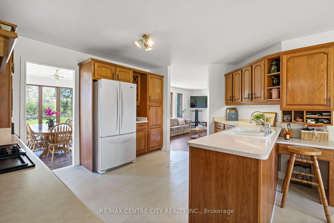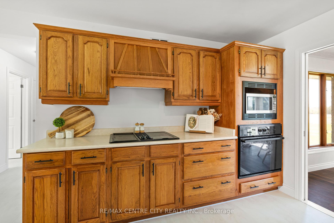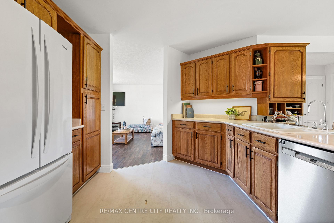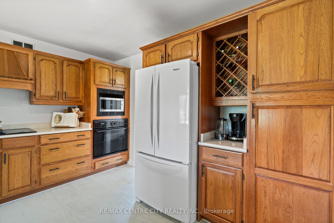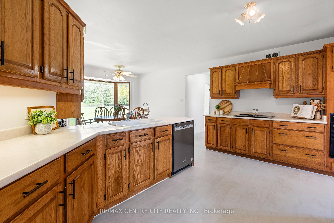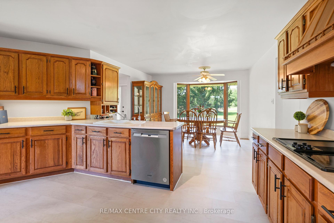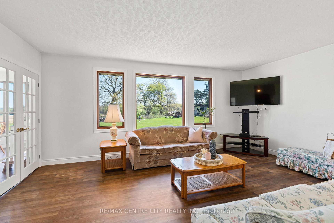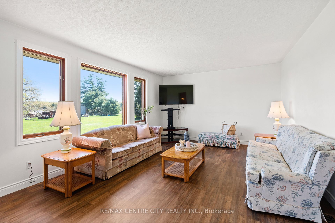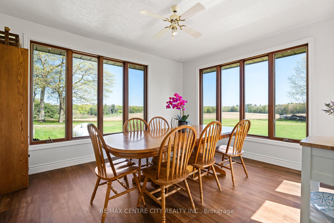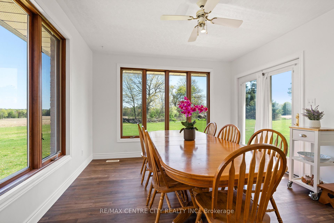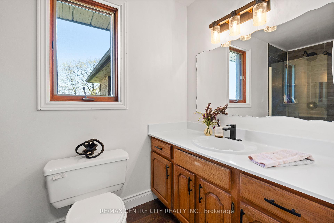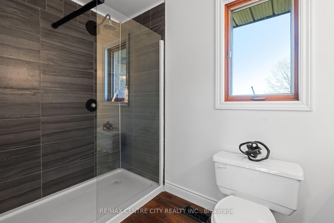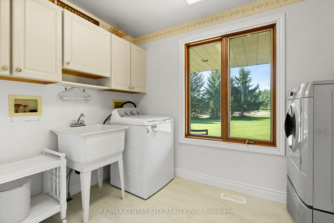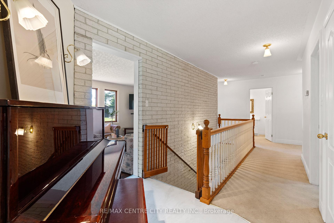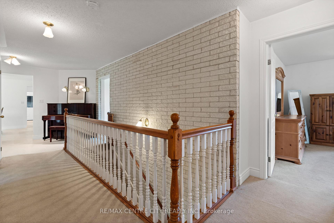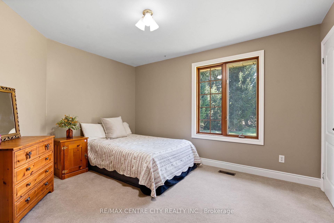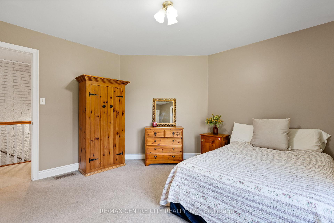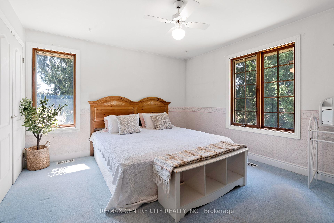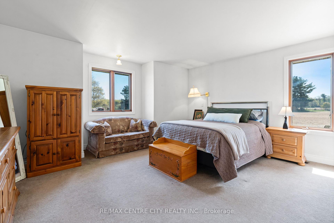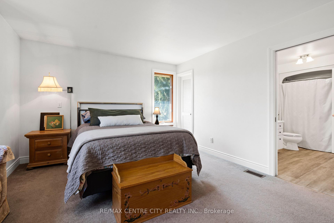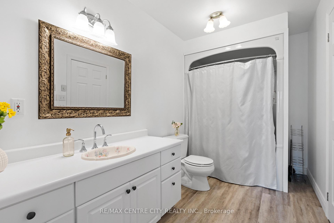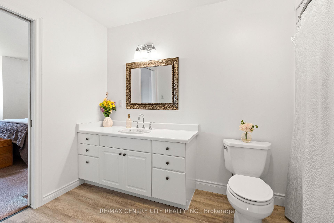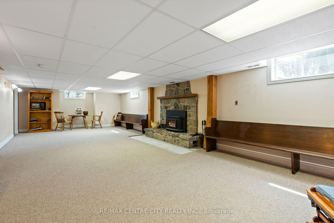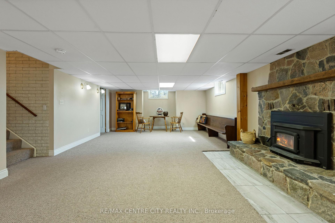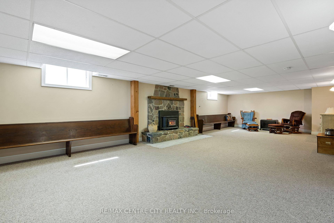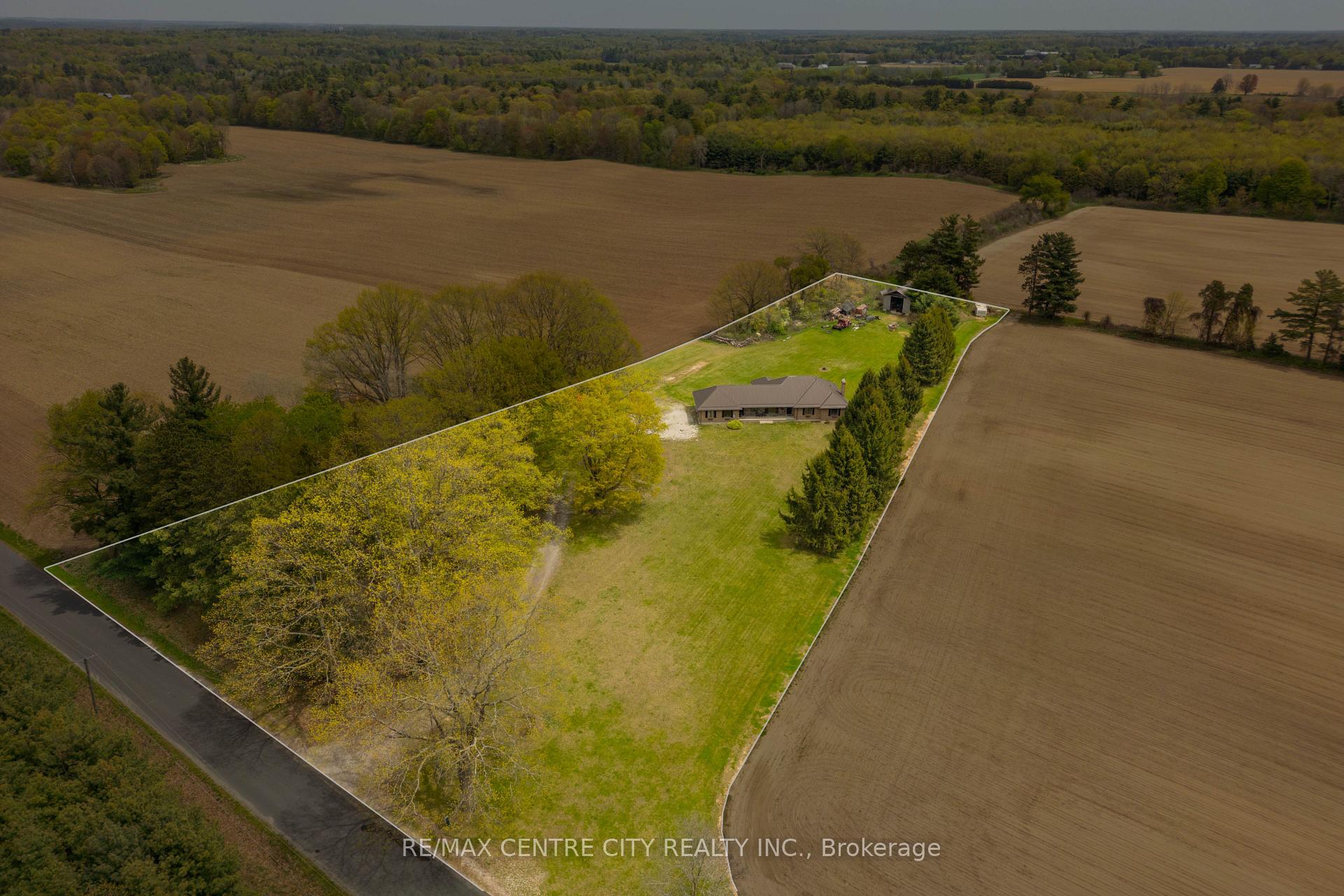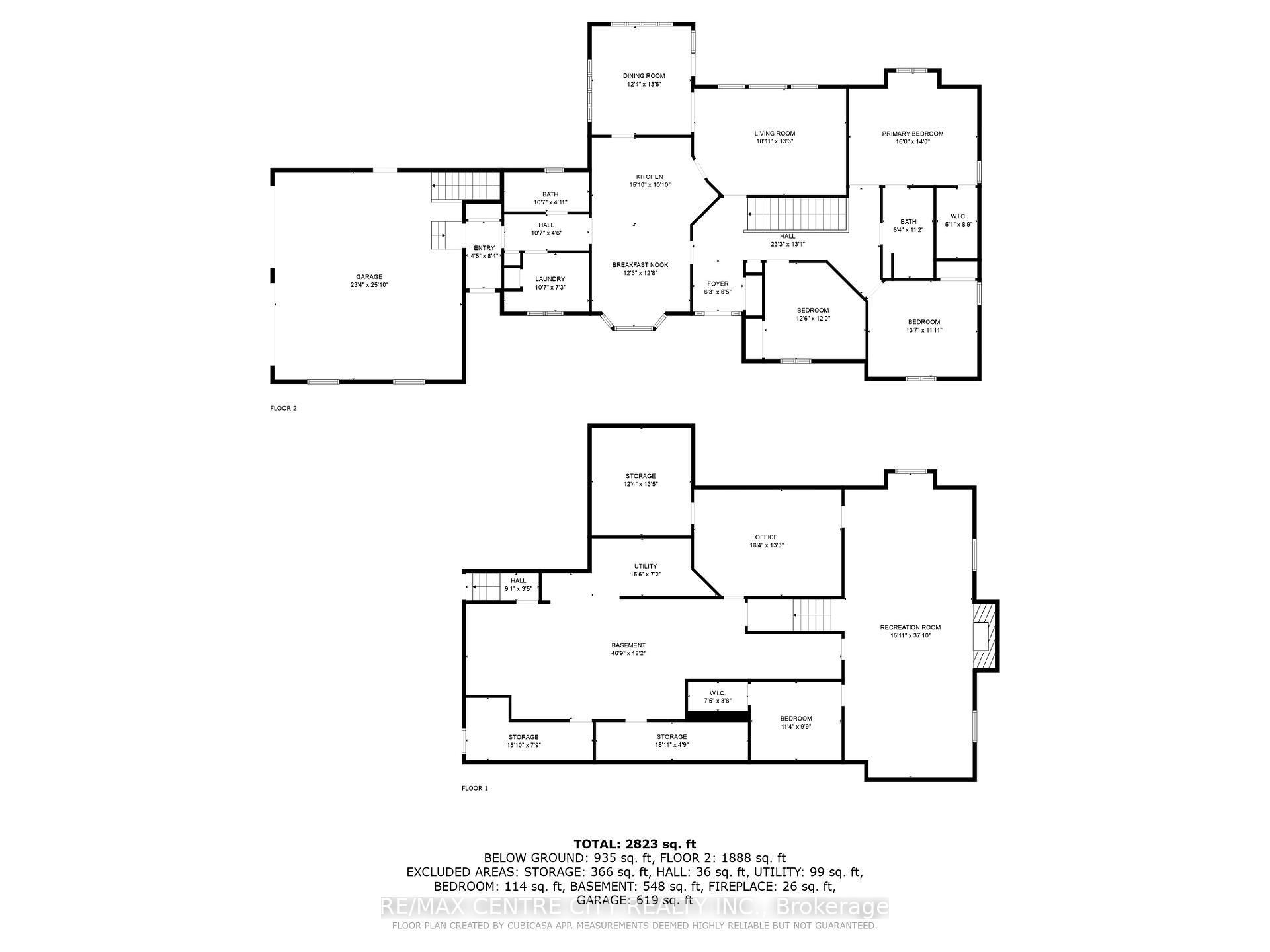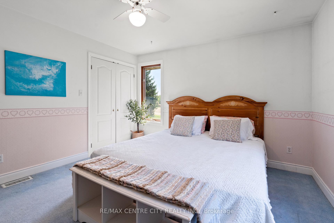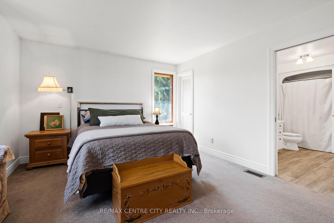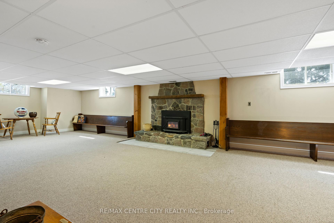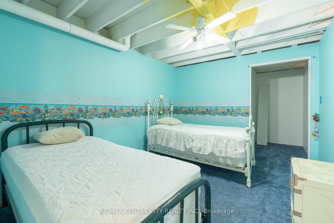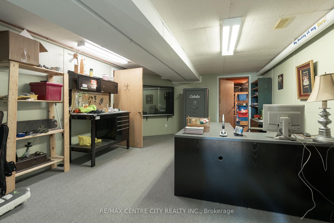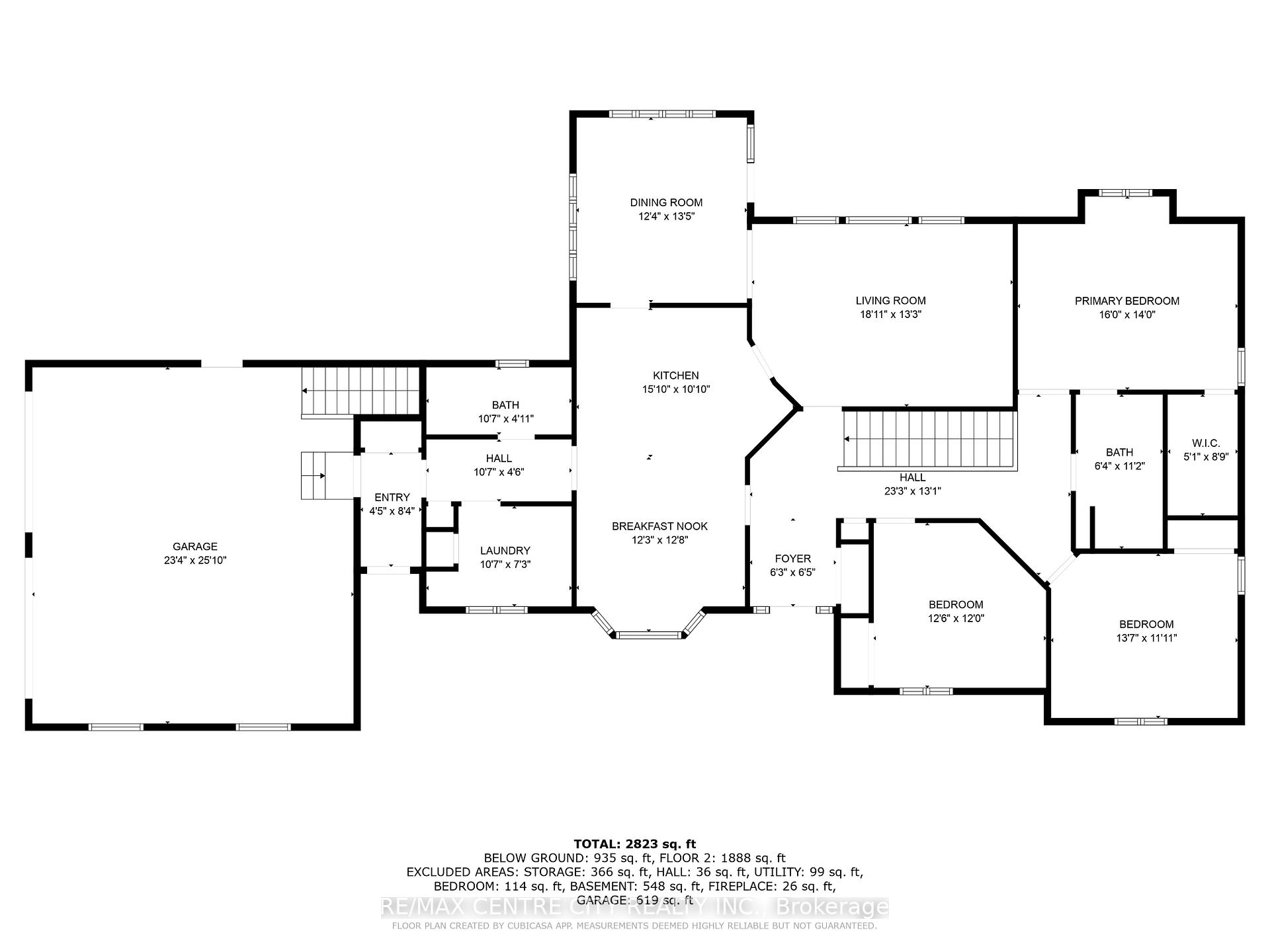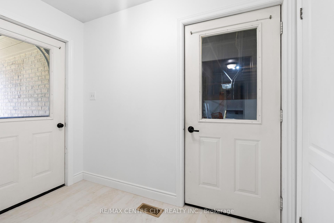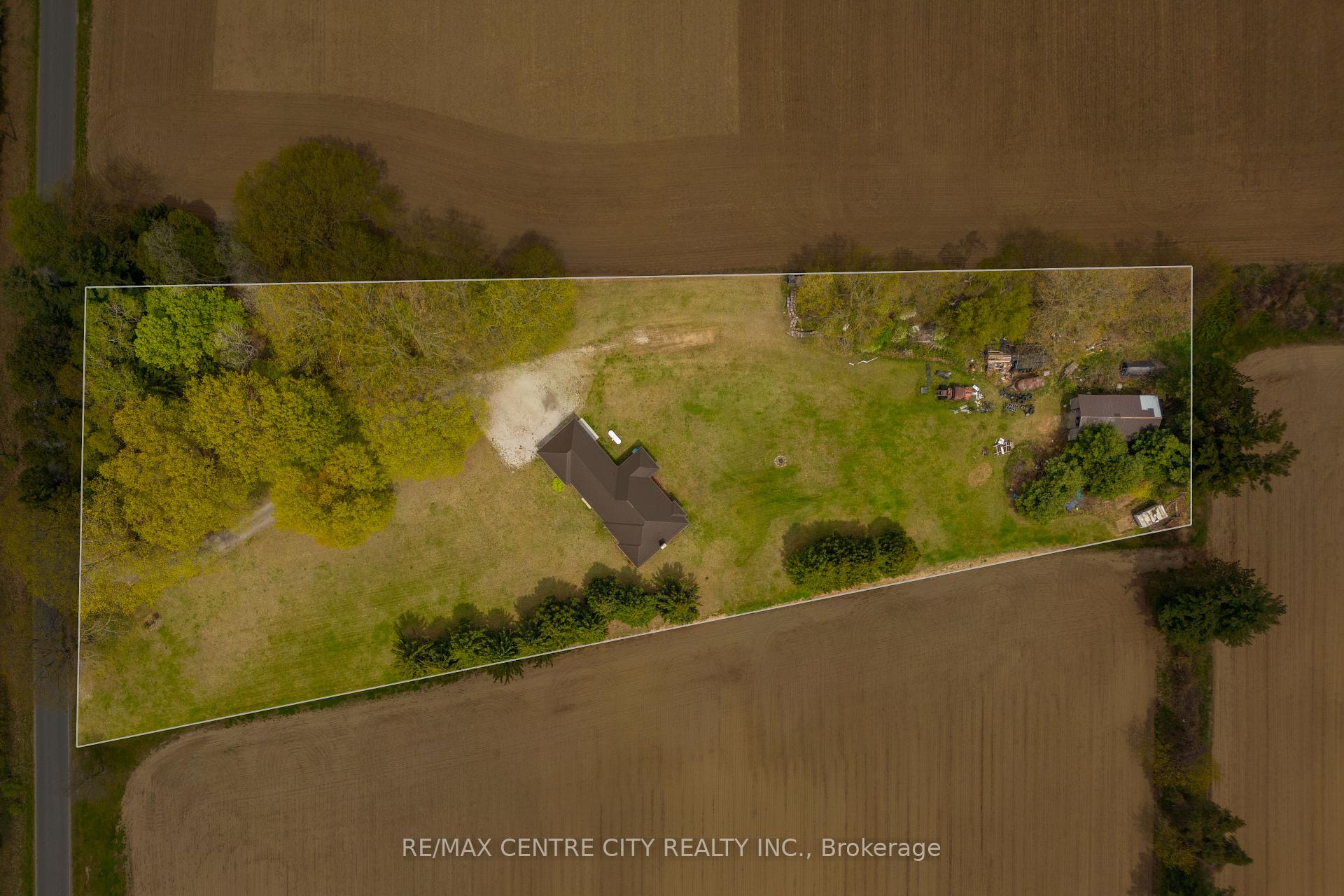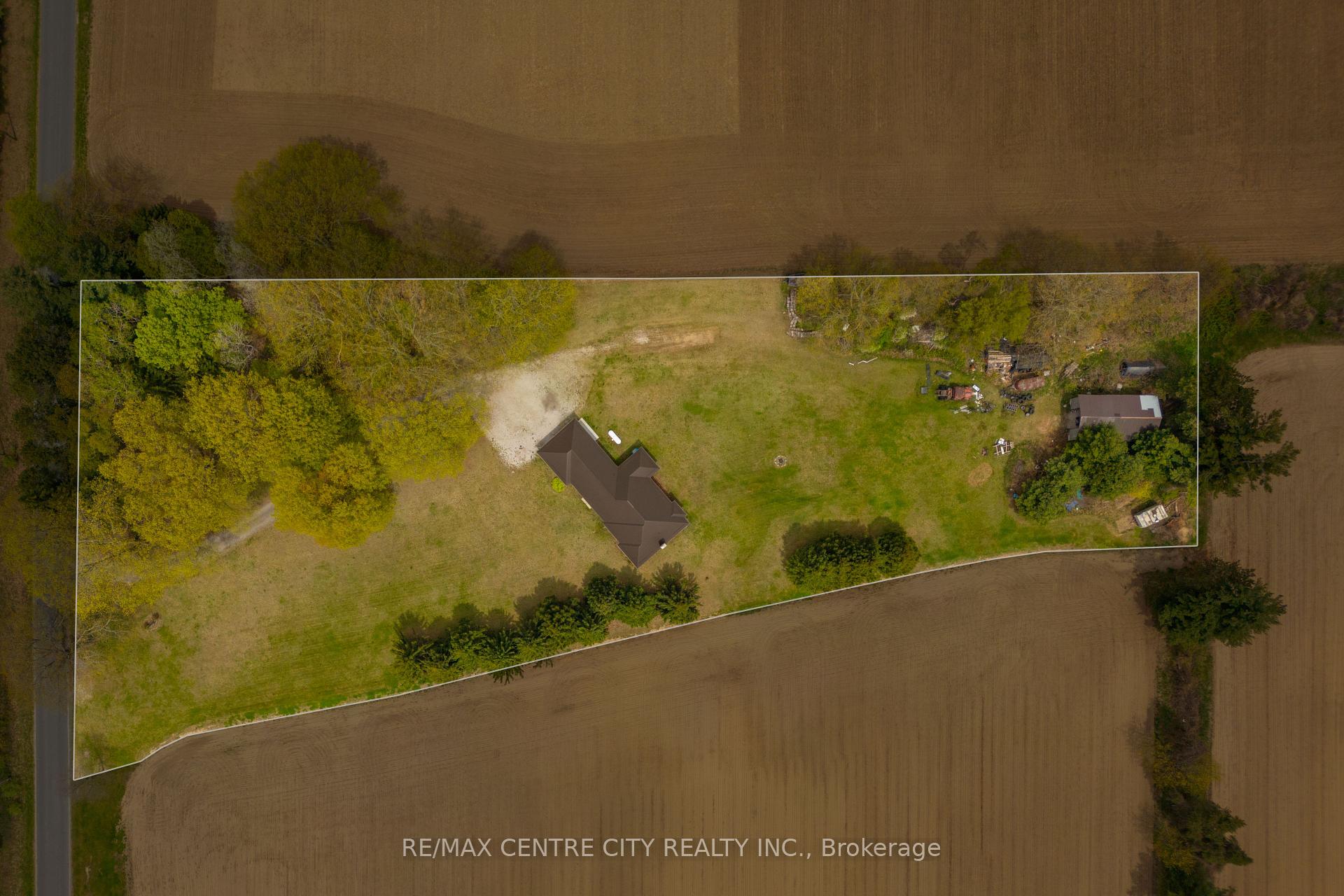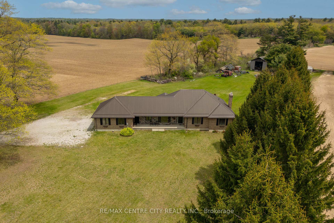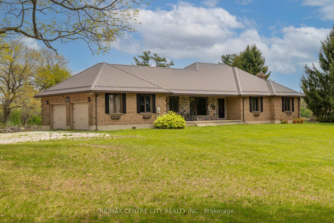$829,900
Available - For Sale
Listing ID: X12146370
8808 Mitchell Road , Bayham, N0J 1Y0, Elgin
| Tucked away on a quiet back road, this 3-acre property offers the kind of space, privacy, and fresh air thats getting harder to come by. A winding driveway leads you to a gorgeous home that has a large front porch to enjoy your morning coffee.Inside is full of charm and potential with 3 generous sized bedrooms, 2 full bathrooms (including a cheater ensuite), and a spacious primary bedroom with a walk-in closet. The bright, sunken living room adds character and welcomes you to a bright sunroom with beautiful views of the property, and a layout thats as functional as it is cozy. You'll love the convenience of main floor laundry and the abundance of storage throughout including in the basement, where theres a large rec room, a dedicated office, cold storage, and even a potential 4th bedroom. Theres also direct access to wood storage from the 2-car garage because country living means staying warm and well-stocked.The lot is an open canvas, making it perfect for someone who wants to create their own outdoor vision. Whether you're dreaming of gardens, a pool, a workshop, or just wide open space, you've got the room to make it happen.This is the kind of place that feels like home the minute you pull in. If you've been waiting for peace, space, and the chance to build something long-term - this is it! |
| Price | $829,900 |
| Taxes: | $6492.00 |
| Occupancy: | Partial |
| Address: | 8808 Mitchell Road , Bayham, N0J 1Y0, Elgin |
| Acreage: | 2-4.99 |
| Directions/Cross Streets: | Heritage Line and Mitchell Rd |
| Rooms: | 9 |
| Rooms +: | 7 |
| Bedrooms: | 3 |
| Bedrooms +: | 1 |
| Family Room: | T |
| Basement: | Full, Partially Fi |
| Level/Floor | Room | Length(ft) | Width(ft) | Descriptions | |
| Room 1 | Main | Foyer | 6.26 | 6.43 | |
| Room 2 | Main | Bathroom | 10.59 | 4.92 | 3 Pc Bath |
| Room 3 | Main | Laundry | 10.59 | 7.25 | |
| Room 4 | Main | Breakfast | 12.23 | 12.66 | Breakfast Area |
| Room 5 | Main | Kitchen | 15.84 | 10.82 | |
| Room 6 | Main | Dining Ro | 12.33 | 13.42 | |
| Room 7 | Main | Living Ro | 18.93 | 13.25 | |
| Room 8 | Main | Primary B | 16.01 | 14.01 | |
| Room 9 | Main | Bathroom | 6.33 | 14.01 | 4 Pc Ensuite |
| Room 10 | Main | Bedroom | 12.5 | 12 | |
| Room 11 | Main | Bedroom 2 | 13.58 | 11.91 | |
| Room 12 | Basement | Other | 46.74 | 13.09 | |
| Room 13 | Basement | Utility R | 7.68 | 7.15 | |
| Room 14 | Basement | Office | 16.5 | 1357.92 | |
| Room 15 | Basement | Recreatio | 19.91 | 17.84 |
| Washroom Type | No. of Pieces | Level |
| Washroom Type 1 | 3 | Main |
| Washroom Type 2 | 4 | Main |
| Washroom Type 3 | 0 | |
| Washroom Type 4 | 0 | |
| Washroom Type 5 | 0 |
| Total Area: | 0.00 |
| Approximatly Age: | 31-50 |
| Property Type: | Rural Residential |
| Style: | Bungalow |
| Exterior: | Brick, Stone |
| Garage Type: | Attached |
| (Parking/)Drive: | Private |
| Drive Parking Spaces: | 6 |
| Park #1 | |
| Parking Type: | Private |
| Park #2 | |
| Parking Type: | Private |
| Pool: | None |
| Approximatly Age: | 31-50 |
| Approximatly Square Footage: | 1500-2000 |
| CAC Included: | N |
| Water Included: | N |
| Cabel TV Included: | N |
| Common Elements Included: | N |
| Heat Included: | N |
| Parking Included: | N |
| Condo Tax Included: | N |
| Building Insurance Included: | N |
| Fireplace/Stove: | Y |
| Heat Type: | Forced Air |
| Central Air Conditioning: | Central Air |
| Central Vac: | N |
| Laundry Level: | Syste |
| Ensuite Laundry: | F |
| Sewers: | Septic |
| Water: | Drilled W |
| Water Supply Types: | Drilled Well |
| Utilities-Cable: | Y |
| Utilities-Hydro: | Y |
$
%
Years
This calculator is for demonstration purposes only. Always consult a professional
financial advisor before making personal financial decisions.
| Although the information displayed is believed to be accurate, no warranties or representations are made of any kind. |
| RE/MAX CENTRE CITY REALTY INC. |
|
|

Dir:
416-828-2535
Bus:
647-462-9629
| Book Showing | Email a Friend |
Jump To:
At a Glance:
| Type: | Freehold - Rural Residential |
| Area: | Elgin |
| Municipality: | Bayham |
| Neighbourhood: | Rural Bayham |
| Style: | Bungalow |
| Approximate Age: | 31-50 |
| Tax: | $6,492 |
| Beds: | 3+1 |
| Baths: | 2 |
| Fireplace: | Y |
| Pool: | None |
Locatin Map:
Payment Calculator:

