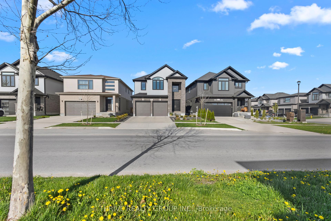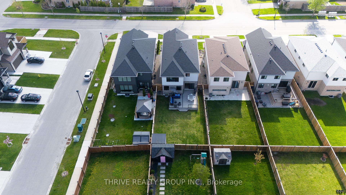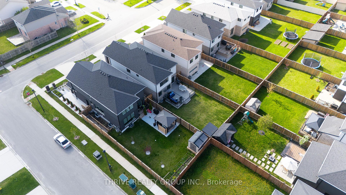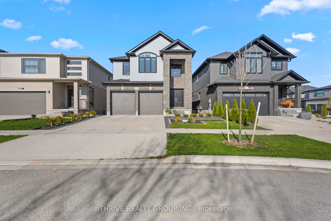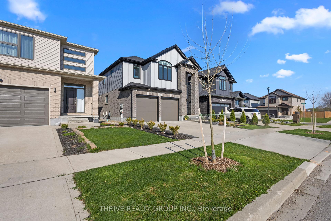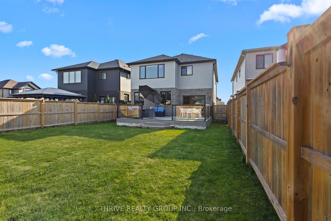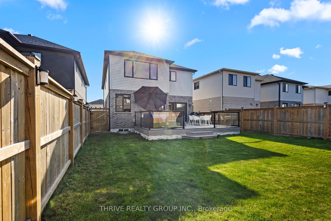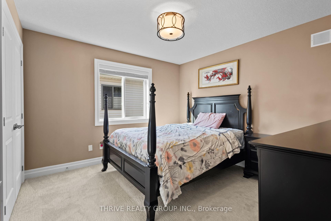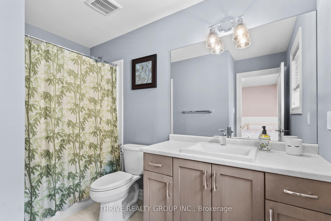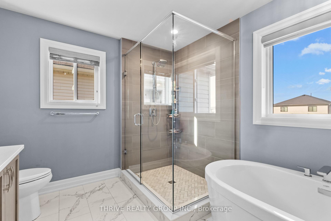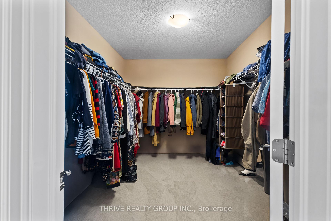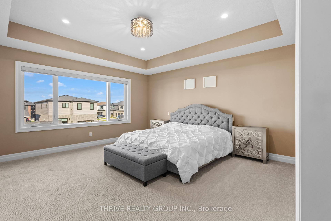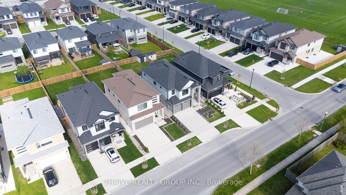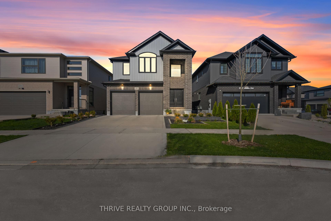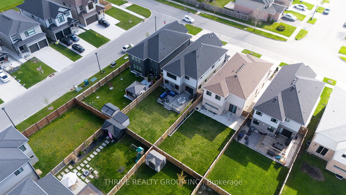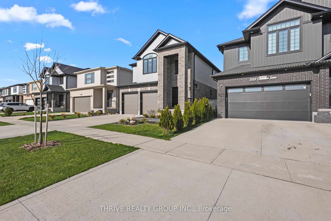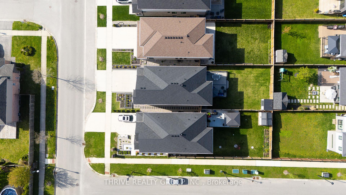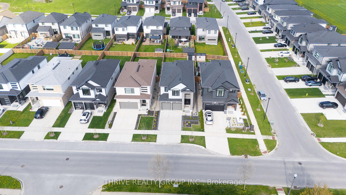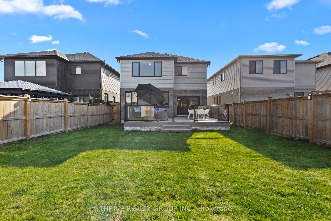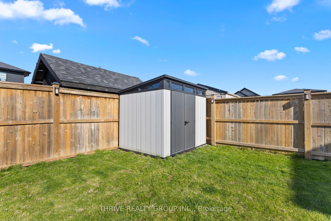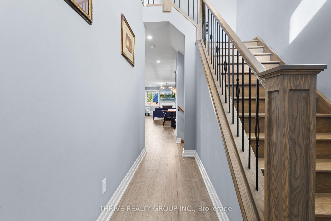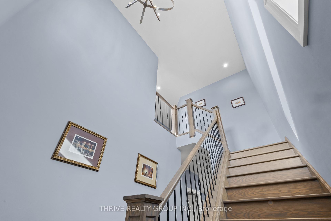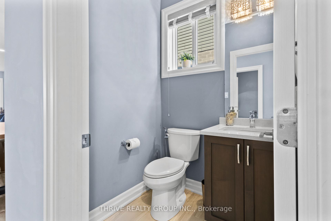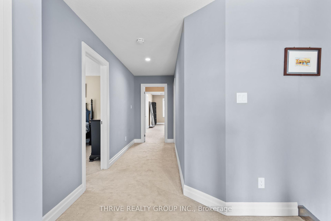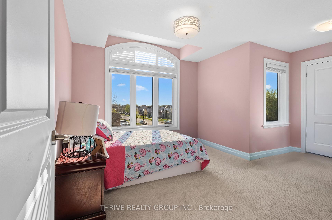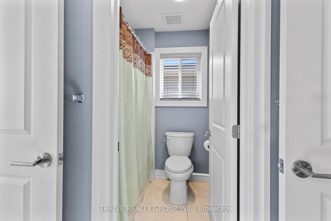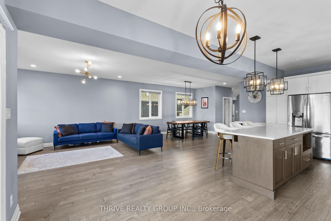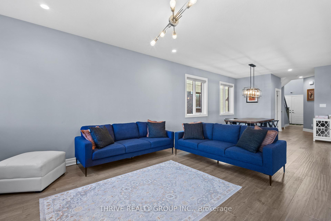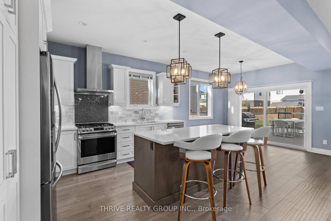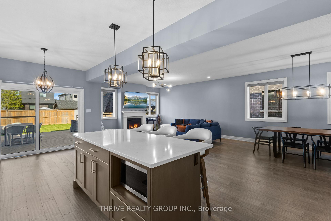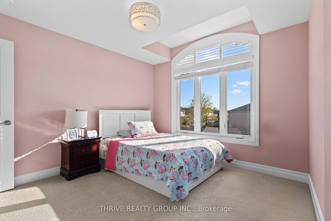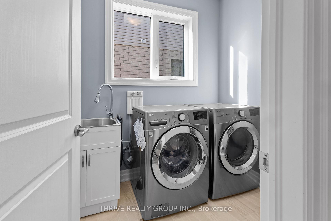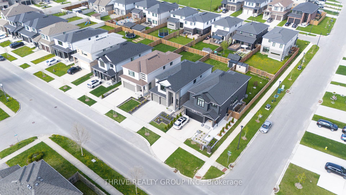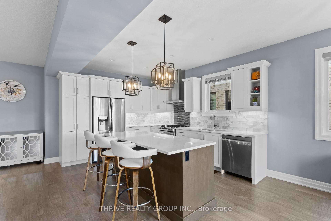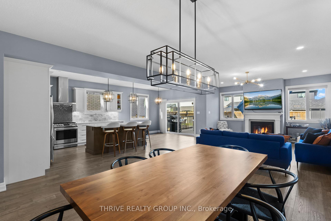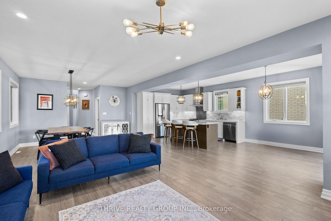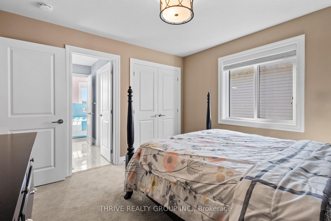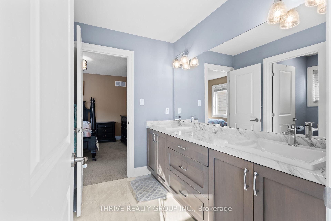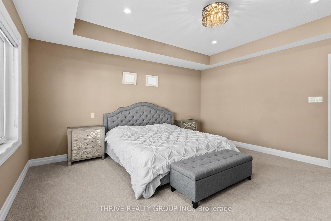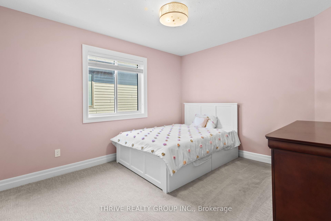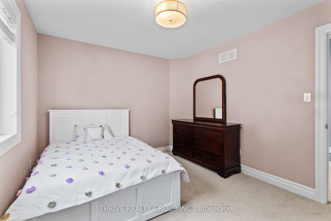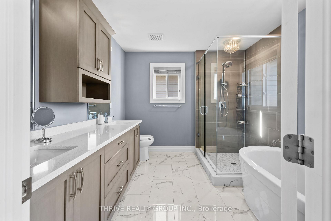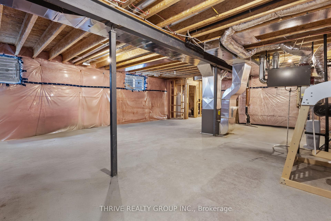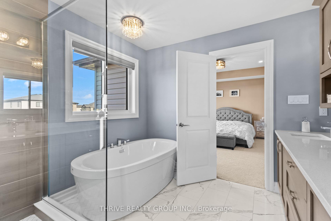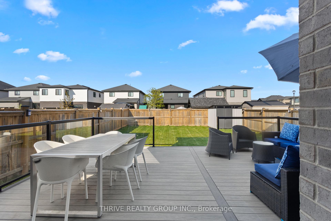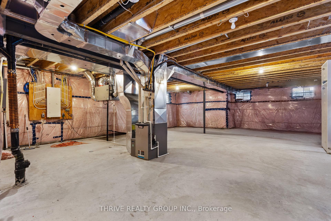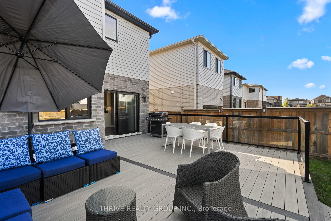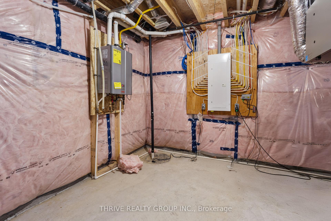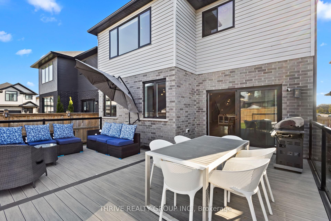$969,900
Available - For Sale
Listing ID: X12146364
2126 Coronation Driv , London North, N6G 0A7, Middlesex
| Welcome to 2128 Coronation Drive a stunning two-story home located in one of Londons most sought-after neighbourhoods. Nestled in a deserible school district and close to parks, shopping, and amenities, this home offers the perfect blend of comfort, style, and convenience. Step inside to a bright, open-concept main floor designed for modern living. The spacious layout is ideal for both everyday life and entertaining, with seamless flow from the living area to the dining space and kitchen. Large windows provide plenty of natural light throughout. Upstairs, youll find four generous bedroomseach with its own private ensuiet perfect for growing families or guests who value privacy. Enjoy the outdoors in your oversized backyard featuring a massive composite deck, perfect for BBQs, summer lounging, or hosting gatherings. The double car garage provides ample storage and parking.The unfinished basement offers endless possibilitiescreate a home gym, media room, or in-law suite to suit your lifestyle. Don't miss your chance to live in a prime location with everything your family needs. Book your private showing today! |
| Price | $969,900 |
| Taxes: | $6340.00 |
| Assessment Year: | 2024 |
| Occupancy: | Owner |
| Address: | 2126 Coronation Driv , London North, N6G 0A7, Middlesex |
| Directions/Cross Streets: | Kimball Cres |
| Rooms: | 10 |
| Bedrooms: | 4 |
| Bedrooms +: | 0 |
| Family Room: | F |
| Basement: | Unfinished |
| Level/Floor | Room | Length(ft) | Width(ft) | Descriptions | |
| Room 1 | Main | Family Ro | 15.58 | 14.01 | |
| Room 2 | Main | Kitchen | 13.15 | 10.99 | |
| Room 3 | Main | Dining Ro | 13.78 | 9.91 | |
| Room 4 | Main | Mud Room | 7.41 | 10.66 | |
| Room 5 | Main | Laundry | 5.44 | 8.23 | |
| Room 6 | Second | Primary B | 15.32 | 15.15 | 5 Pc Ensuite |
| Room 7 | Second | Bedroom 2 | 12.33 | 10.07 | |
| Room 8 | Second | Bedroom 3 | 12 | 10.59 | |
| Room 9 | Second | Bedroom 4 | 11.15 | 14.53 | |
| Room 10 | Basement | 37.98 | 25.09 |
| Washroom Type | No. of Pieces | Level |
| Washroom Type 1 | 2 | Main |
| Washroom Type 2 | 4 | Second |
| Washroom Type 3 | 5 | Second |
| Washroom Type 4 | 5 | Second |
| Washroom Type 5 | 0 |
| Total Area: | 0.00 |
| Approximatly Age: | 0-5 |
| Property Type: | Detached |
| Style: | 2-Storey |
| Exterior: | Brick |
| Garage Type: | Attached |
| Drive Parking Spaces: | 2 |
| Pool: | None |
| Approximatly Age: | 0-5 |
| Approximatly Square Footage: | 1500-2000 |
| CAC Included: | N |
| Water Included: | N |
| Cabel TV Included: | N |
| Common Elements Included: | N |
| Heat Included: | N |
| Parking Included: | N |
| Condo Tax Included: | N |
| Building Insurance Included: | N |
| Fireplace/Stove: | Y |
| Heat Type: | Forced Air |
| Central Air Conditioning: | Central Air |
| Central Vac: | N |
| Laundry Level: | Syste |
| Ensuite Laundry: | F |
| Elevator Lift: | False |
| Sewers: | Sewer |
$
%
Years
This calculator is for demonstration purposes only. Always consult a professional
financial advisor before making personal financial decisions.
| Although the information displayed is believed to be accurate, no warranties or representations are made of any kind. |
| THRIVE REALTY GROUP INC. |
|
|

Dir:
416-828-2535
Bus:
647-462-9629
| Book Showing | Email a Friend |
Jump To:
At a Glance:
| Type: | Freehold - Detached |
| Area: | Middlesex |
| Municipality: | London North |
| Neighbourhood: | North E |
| Style: | 2-Storey |
| Approximate Age: | 0-5 |
| Tax: | $6,340 |
| Beds: | 4 |
| Baths: | 4 |
| Fireplace: | Y |
| Pool: | None |
Locatin Map:
Payment Calculator:

