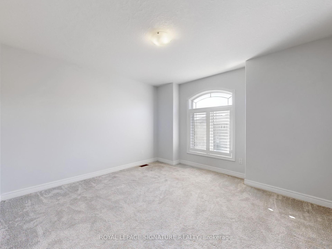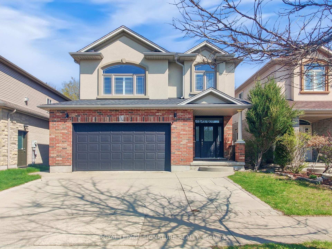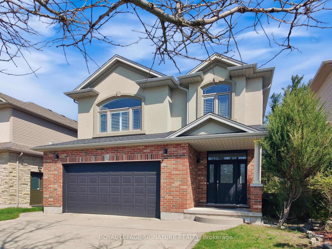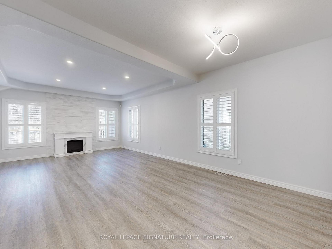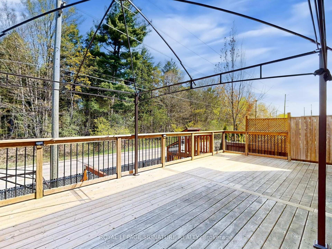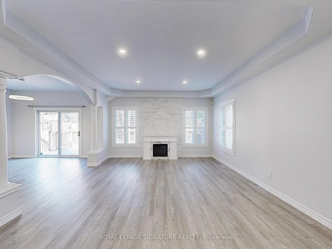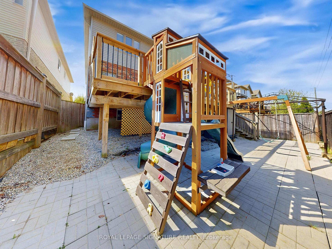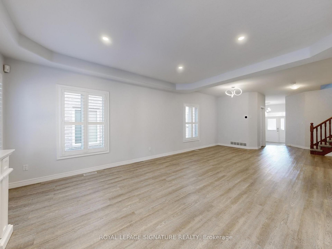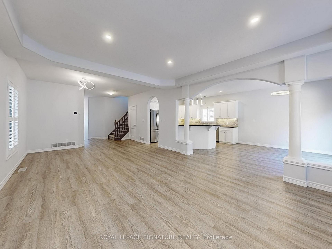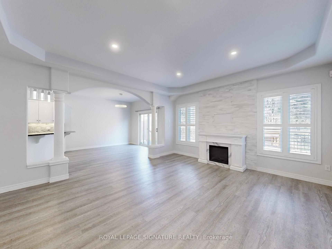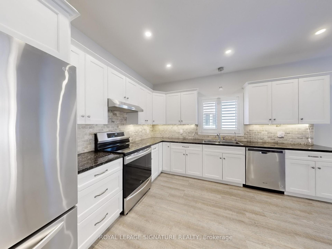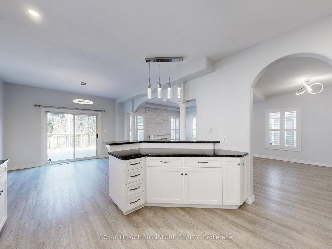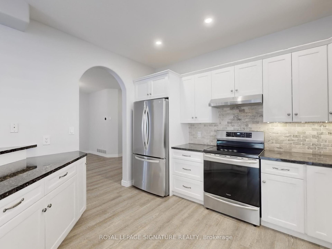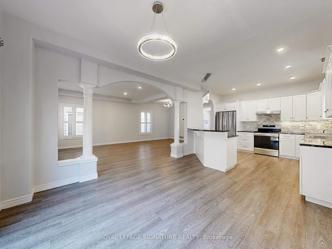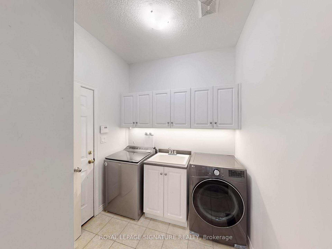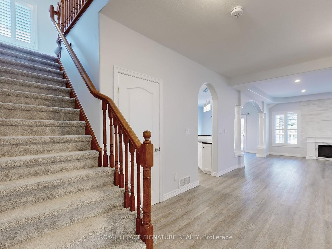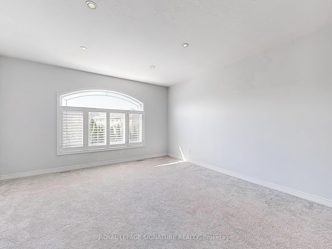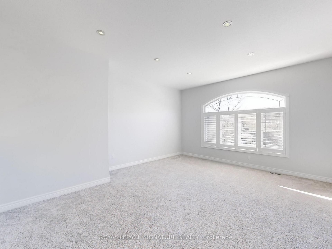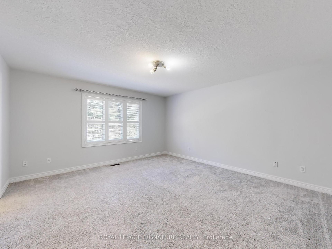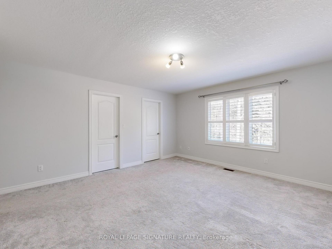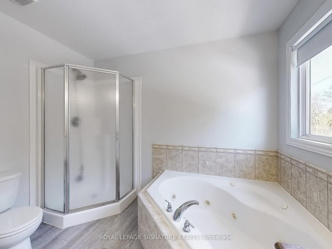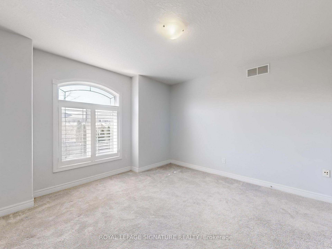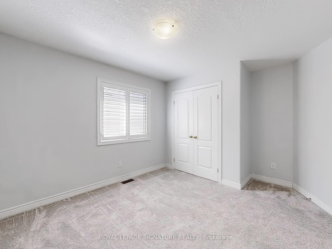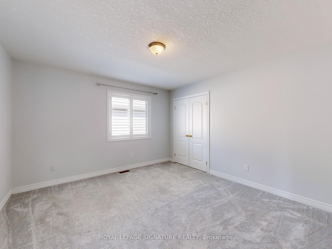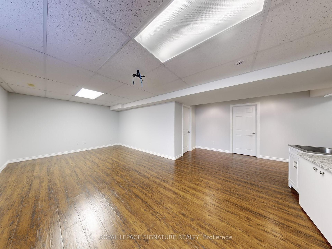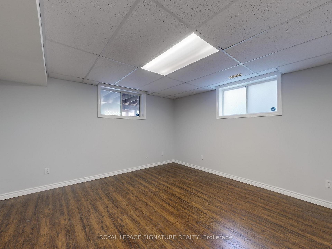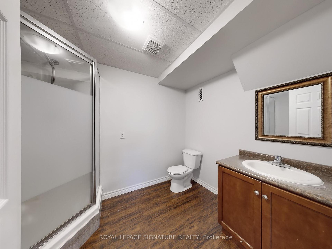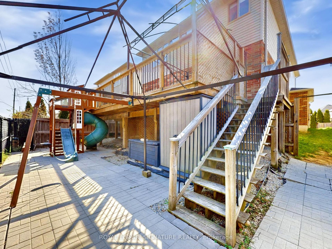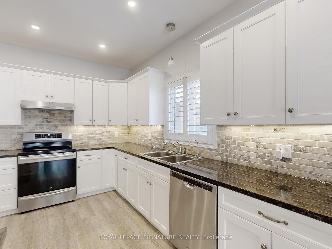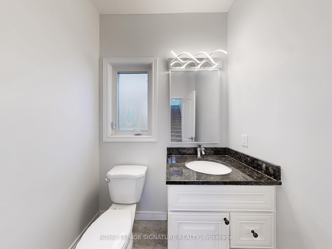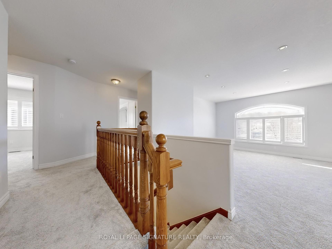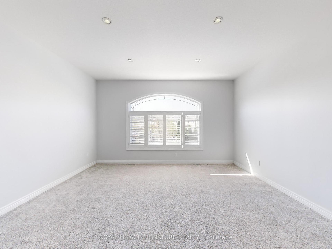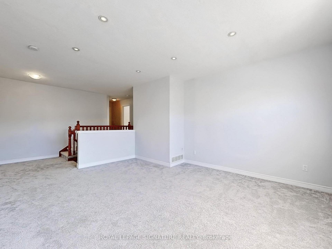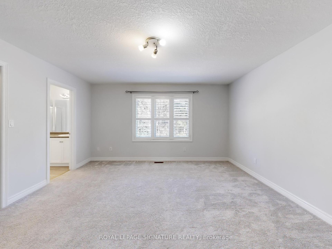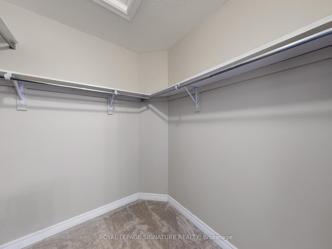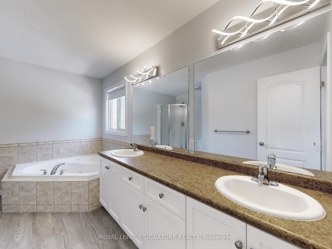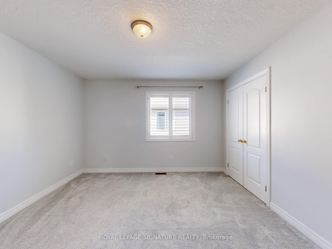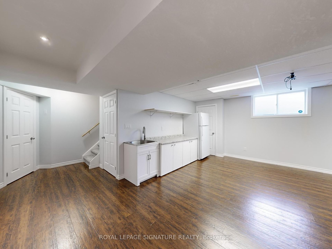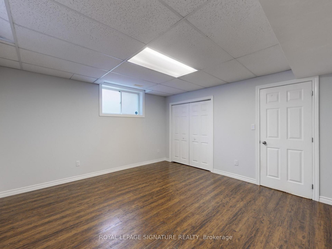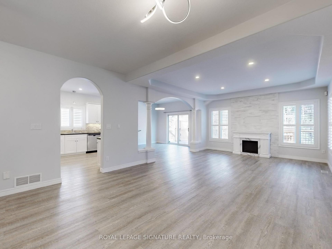$1,099,900
Available - For Sale
Listing ID: X12146285
539 Wood Nettle Way , Waterloo, N2V 2X9, Waterloo
| Welcome Home to your spacious 5-bedroom haven! This beautifully maintained detached home offers 5 bedrooms, 3.5 bathrooms, and a private backyard oasis with no rear neighbours, backing onto a lush and tranquil greenbelt. Enjoy peace of mind with a newer roof (2021) and a widened driveway that fits three vehicles, in addition to the 2-car garage. A convenient mudroom right off the garage with laundry (2021) and sink add everyday ease. Inside, the main floor features a powder room and spacious living room with electric fireplace (2021), potlights, california shutters (2022) and luxury vinyl planks (2021) throughout. The open concept kitchen boasts granite countertops, stainless steel appliances (2022), tiled backsplash, induction stove, a 7-stage reverse osmosis water system, and breakfast bar. Walk out from the dining area to a large extended deck (2022) with an attached slide down to a fenced backyard for the most adventurous children. Backyard comes equipped with privacy panels, two gazebos, and a play area - perfect for family fun and entertaining. Upstairs, you'll find a spacious family room and four generous bedrooms, including a primary suite with a walk-in closet and 5-piece ensuite featuring a soaker tub and double vanity.The finished basement includes a fifth bedroom, 3-piece bath, kitchenette, separate workstation area, under stair storage and living space - ideal for in-laws or guests. With room for the whole family, modern upgrades, and a backyard built for fun and privacy, this home truly has it all! |
| Price | $1,099,900 |
| Taxes: | $6706.10 |
| Occupancy: | Vacant |
| Address: | 539 Wood Nettle Way , Waterloo, N2V 2X9, Waterloo |
| Directions/Cross Streets: | Woolgrass Ave. And Wideman Rd |
| Rooms: | 13 |
| Rooms +: | 4 |
| Bedrooms: | 4 |
| Bedrooms +: | 1 |
| Family Room: | T |
| Basement: | Finished, Full |
| Level/Floor | Room | Length(ft) | Width(ft) | Descriptions | |
| Room 1 | Main | Living Ro | 32.67 | 14.01 | Electric Fireplace, Pot Lights, Open Concept |
| Room 2 | Main | Kitchen | 12.92 | 12 | Stainless Steel Appl, Breakfast Bar, Combined w/Dining |
| Room 3 | Main | Dining Ro | 11.09 | 12 | Combined w/Kitchen, Open Concept, W/O To Deck |
| Room 4 | Main | Mud Room | 7.25 | 6 | Combined w/Laundry, Laundry Sink, W/O To Garage |
| Room 5 | Second | Family Ro | 89.84 | 14.6 | Large Window, California Shutters, Overlooks Frontyard |
| Room 6 | Second | Primary B | 17.65 | 14.17 | 5 Pc Ensuite, Walk-In Closet(s), Overlook Greenbelt |
| Room 7 | Second | Bedroom 2 | 11.91 | 12.66 | Window, B/I Closet |
| Room 8 | Second | Bedroom 3 | 12.92 | 10.23 | Window, B/I Closet |
| Room 9 | Second | Bedroom 4 | 11.58 | 12.17 | Window, B/I Closet |
| Room 10 | Basement | Bedroom 5 | 13.15 | 14.01 | Window, B/I Closet |
| Room 11 | Basement | Recreatio | 23.75 | 18.4 | Laminate, Combined w/Kitchen |
| Room 12 | Basement | Utility R | |||
| Room 13 | Main | Powder Ro | 5.41 | 5.58 | 2 Pc Bath |
| Room 14 | Second | Bathroom | 9.58 | 12.66 | 5 Pc Ensuite |
| Washroom Type | No. of Pieces | Level |
| Washroom Type 1 | 2 | Main |
| Washroom Type 2 | 5 | Second |
| Washroom Type 3 | 4 | Second |
| Washroom Type 4 | 3 | Basement |
| Washroom Type 5 | 0 |
| Total Area: | 0.00 |
| Approximatly Age: | 16-30 |
| Property Type: | Detached |
| Style: | 2-Storey |
| Exterior: | Brick, Stucco (Plaster) |
| Garage Type: | Built-In |
| (Parking/)Drive: | Private Do |
| Drive Parking Spaces: | 3 |
| Park #1 | |
| Parking Type: | Private Do |
| Park #2 | |
| Parking Type: | Private Do |
| Park #3 | |
| Parking Type: | Private Tr |
| Pool: | None |
| Approximatly Age: | 16-30 |
| Approximatly Square Footage: | 2000-2500 |
| Property Features: | Greenbelt/Co, Rec./Commun.Centre |
| CAC Included: | N |
| Water Included: | N |
| Cabel TV Included: | N |
| Common Elements Included: | N |
| Heat Included: | N |
| Parking Included: | N |
| Condo Tax Included: | N |
| Building Insurance Included: | N |
| Fireplace/Stove: | Y |
| Heat Type: | Forced Air |
| Central Air Conditioning: | Central Air |
| Central Vac: | N |
| Laundry Level: | Syste |
| Ensuite Laundry: | F |
| Sewers: | Sewer |
$
%
Years
This calculator is for demonstration purposes only. Always consult a professional
financial advisor before making personal financial decisions.
| Although the information displayed is believed to be accurate, no warranties or representations are made of any kind. |
| ROYAL LEPAGE SIGNATURE REALTY |
|
|

Dir:
416-828-2535
Bus:
647-462-9629
| Virtual Tour | Book Showing | Email a Friend |
Jump To:
At a Glance:
| Type: | Freehold - Detached |
| Area: | Waterloo |
| Municipality: | Waterloo |
| Neighbourhood: | Dufferin Grove |
| Style: | 2-Storey |
| Approximate Age: | 16-30 |
| Tax: | $6,706.1 |
| Beds: | 4+1 |
| Baths: | 4 |
| Fireplace: | Y |
| Pool: | None |
Locatin Map:
Payment Calculator:


