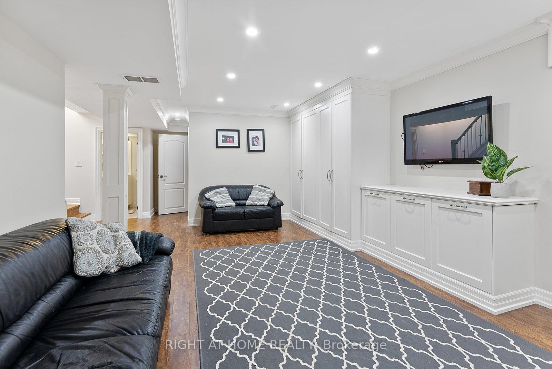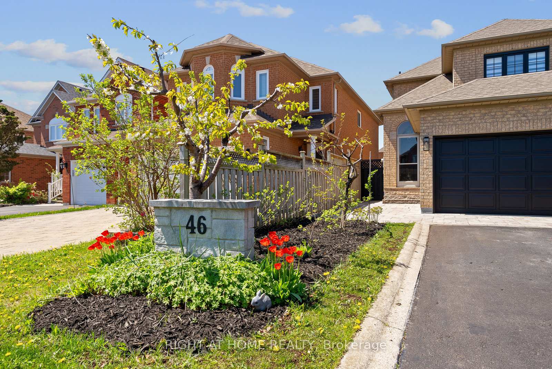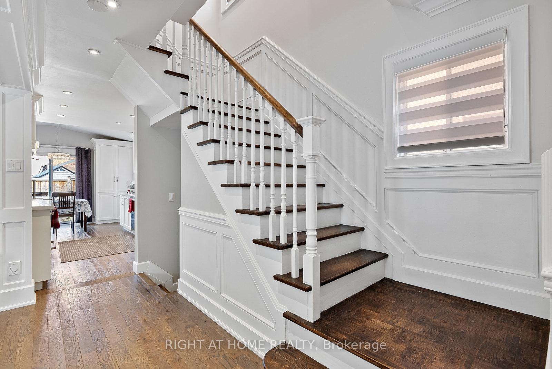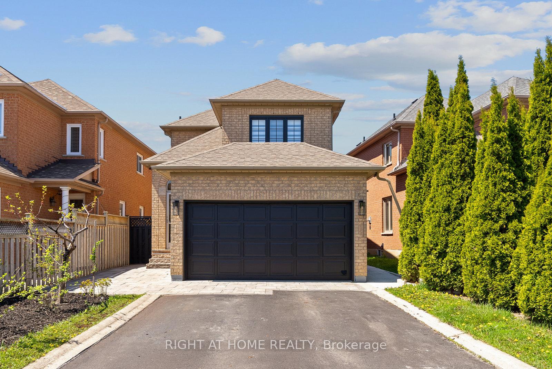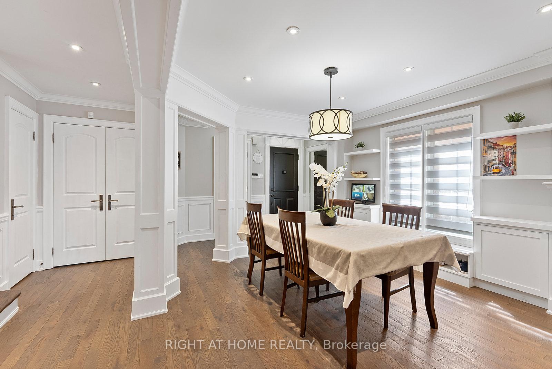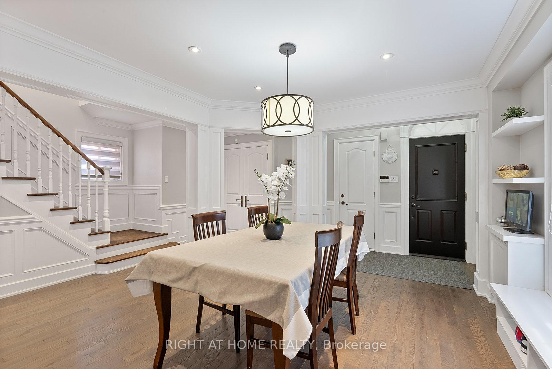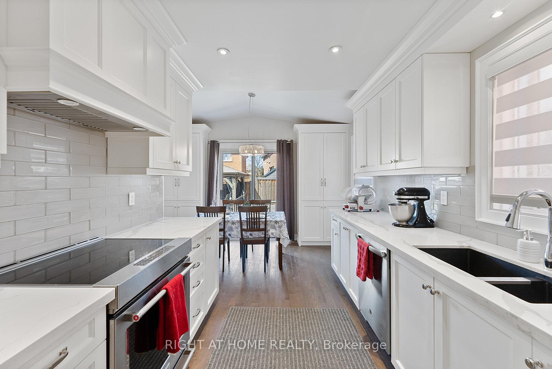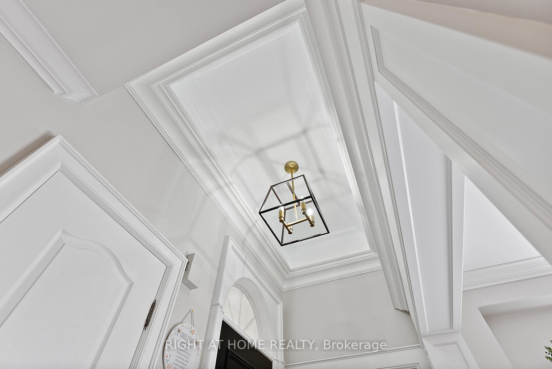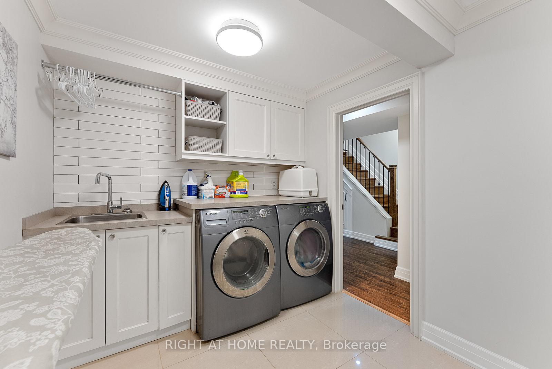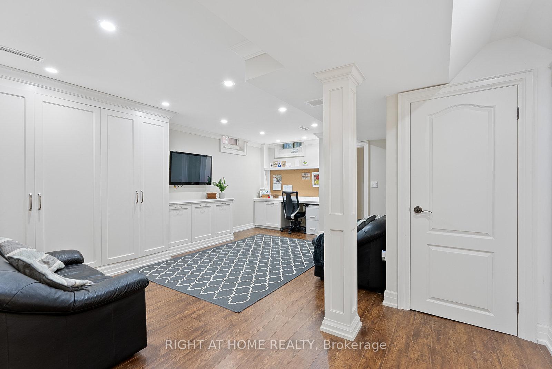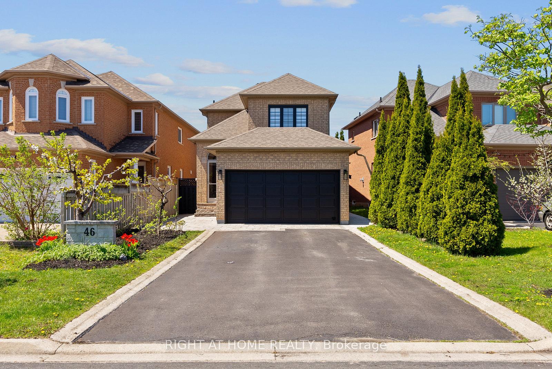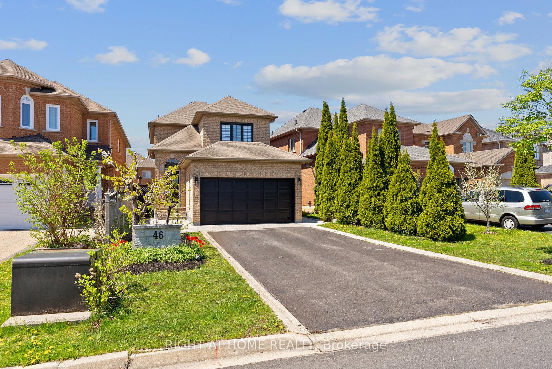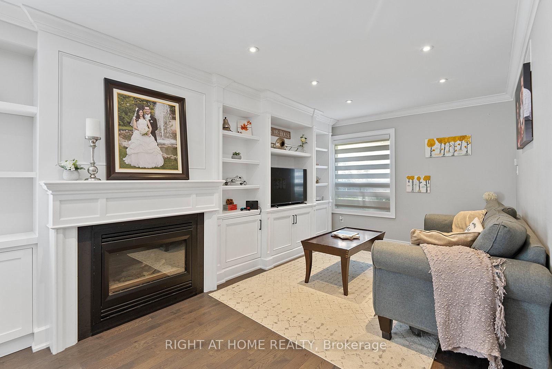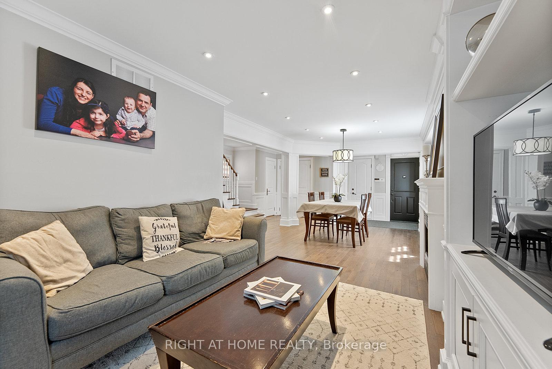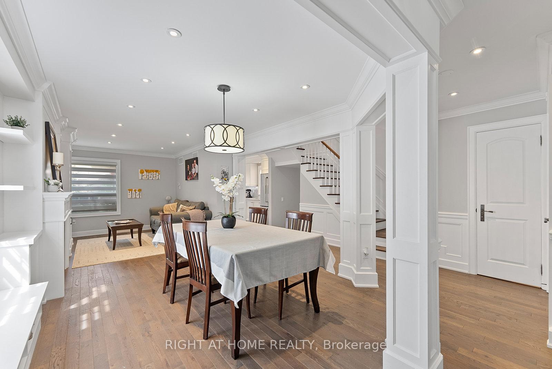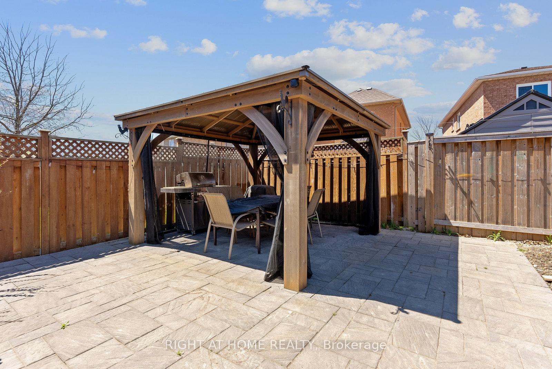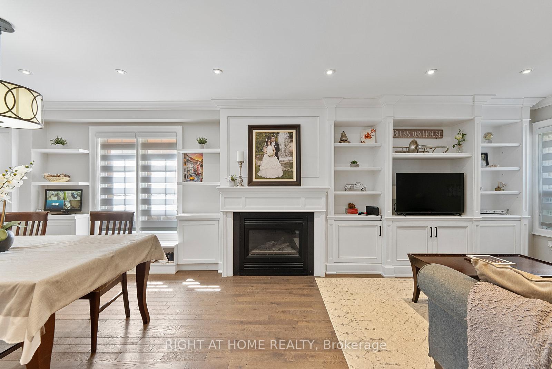Sold
Listing ID: N12135234
46 ELENA Cres , Vaughan, L6A 2J4, York
| ***EXCEPTIONALLY CRAFTED WITH THE HIGHEST DEGREE OF PRIDE OF OWNERSHIP!!! UPGRADED PROFESSIONALLY DONE WAINSCOTTING / MILLWORK THRU OUT!!!UPGRADED BUILT-IN CUSTOM CABINETS / WALL UNITS / DESK!!! UPGRADED CUSTOM KITCHEN!!! UPGRADED CUSTOM BATHROOMS THRU-OUT!!!UPGRADED DOORS/HANDLES/HINGES/BASEBOARDS/TRIM THRU-OUT!!!UPGRADED HARDWOOD FLOORS!!!UPGRADED CROWN MOULDING!!!ACCENT WALL TREATMENTS!!!GARAGE ACCESS TO MAIN FLOOR!!!SERVICE STAIRS TO BASEMENT FROM GARAGE!!!WINE ROOM/COLD ROOM W/GLASS DOOR!!!UPGRADED FURNACE/HUMIDIER 2019!!!UPGRADED AIR CONDITIONING UNIT 2019!!!SHINGLES REPLACED 2020!!!OWNED HOT WATER TANK!!!APPROX 36 POTLIGHTS THRU-OUT!!!UPGRADED WINDOW COVERINGS!!!INTERLOCK FRONT PATIO AREA!!!FRONT ENTRANCE ENCLOSURE WITH UPGRADED FLOOR!!!GREENHOUSE IN REAR YARD!!!EXTERIOR SOFFIT LIGHTS!!!TONS OF SMART STORAGE SPACE!!!NO BROADLOOM!!!NO DISSAPPOINTMENTS HERE!!! BIGTIME WOW FACTOR THRU-OUT!!! |
| Listed Price | $1,288,800 |
| Taxes: | $4405.00 |
| Occupancy: | Owner |
| Address: | 46 ELENA Cres , Vaughan, L6A 2J4, York |
| Directions/Cross Streets: | E-MELVILLE AVE /S-SPRINGSIDE RD |
| Rooms: | 7 |
| Rooms +: | 2 |
| Bedrooms: | 3 |
| Bedrooms +: | 1 |
| Family Room: | T |
| Basement: | Finished, Separate Ent |
| Washroom Type | No. of Pieces | Level |
| Washroom Type 1 | 3 | Basement |
| Washroom Type 2 | 2 | Main |
| Washroom Type 3 | 4 | Second |
| Washroom Type 4 | 3 | Second |
| Washroom Type 5 | 0 | |
| Washroom Type 6 | 3 | Basement |
| Washroom Type 7 | 2 | Main |
| Washroom Type 8 | 4 | Second |
| Washroom Type 9 | 3 | Second |
| Washroom Type 10 | 0 |
| Total Area: | 0.00 |
| Property Type: | Detached |
| Style: | 2-Storey |
| Exterior: | Brick |
| Garage Type: | Attached |
| (Parking/)Drive: | Private Do |
| Drive Parking Spaces: | 4 |
| Park #1 | |
| Parking Type: | Private Do |
| Park #2 | |
| Parking Type: | Private Do |
| Pool: | None |
| Approximatly Square Footage: | < 700 |
| CAC Included: | N |
| Water Included: | N |
| Cabel TV Included: | N |
| Common Elements Included: | N |
| Heat Included: | N |
| Parking Included: | N |
| Condo Tax Included: | N |
| Building Insurance Included: | N |
| Fireplace/Stove: | Y |
| Heat Type: | Forced Air |
| Central Air Conditioning: | Central Air |
| Central Vac: | Y |
| Laundry Level: | Syste |
| Ensuite Laundry: | F |
| Sewers: | Sewer |
| Although the information displayed is believed to be accurate, no warranties or representations are made of any kind. |
| RIGHT AT HOME REALTY |
|
|

Dir:
416-828-2535
Bus:
647-462-9629
| Virtual Tour | Email a Friend |
Jump To:
At a Glance:
| Type: | Freehold - Detached |
| Area: | York |
| Municipality: | Vaughan |
| Neighbourhood: | Maple |
| Style: | 2-Storey |
| Tax: | $4,405 |
| Beds: | 3+1 |
| Baths: | 4 |
| Fireplace: | Y |
| Pool: | None |
Locatin Map:

