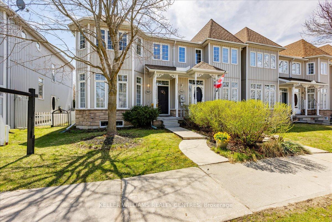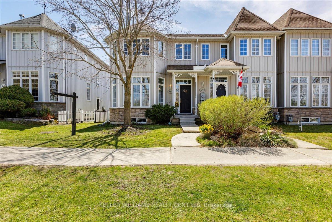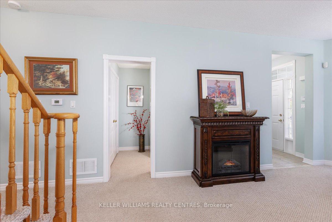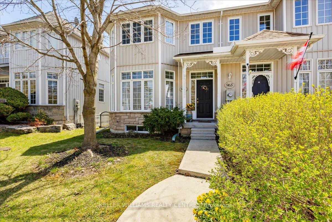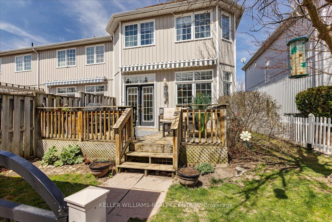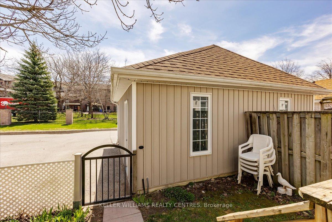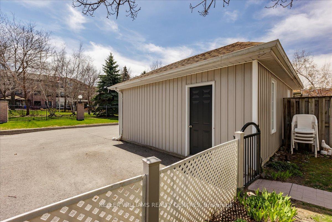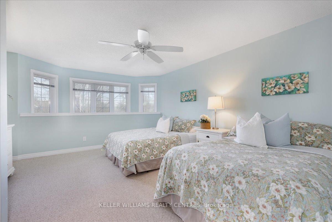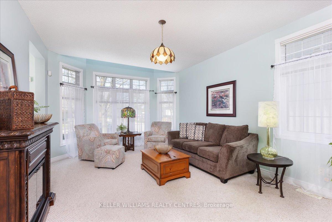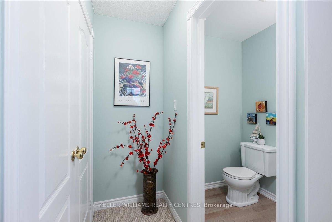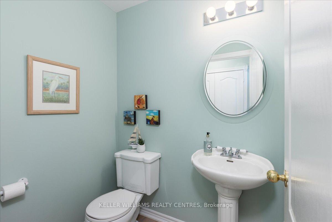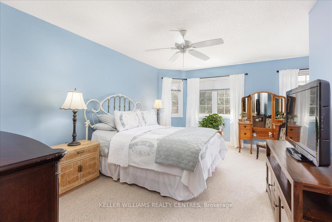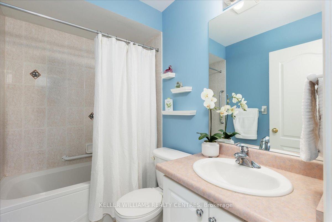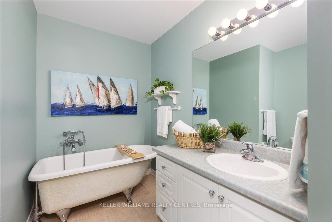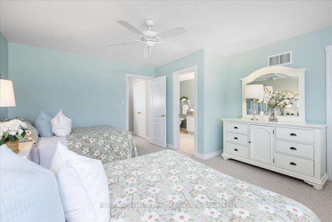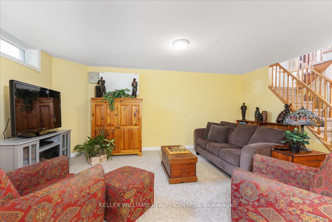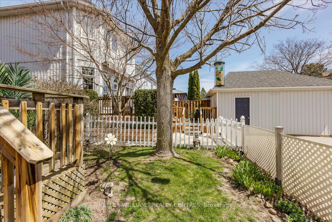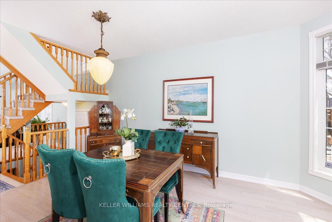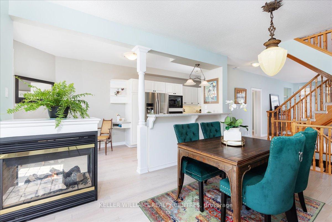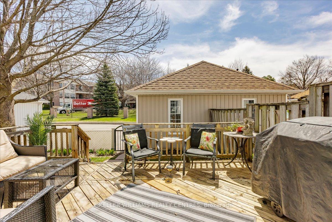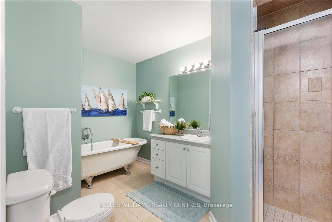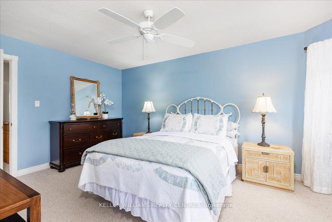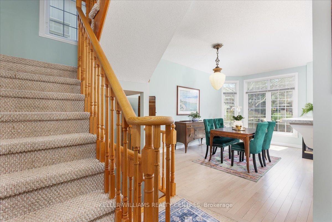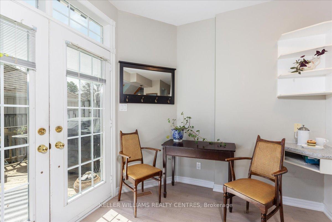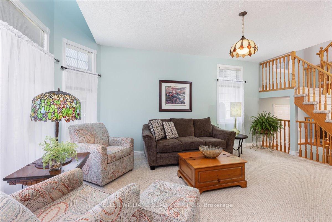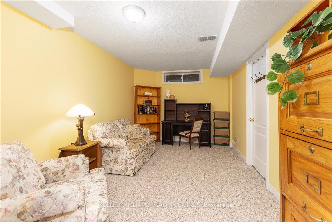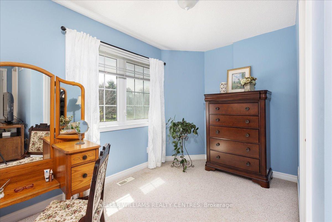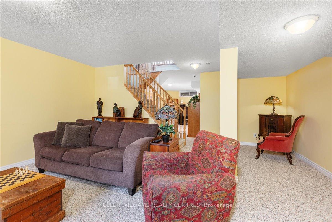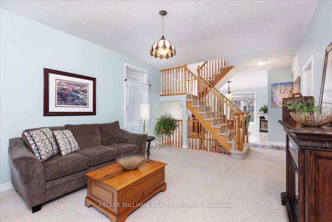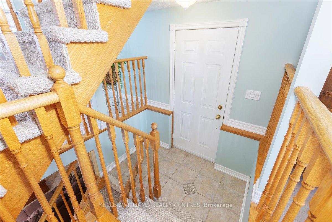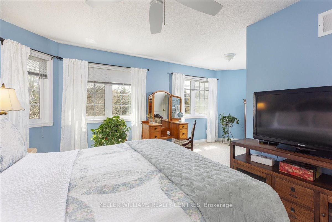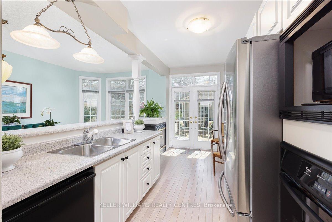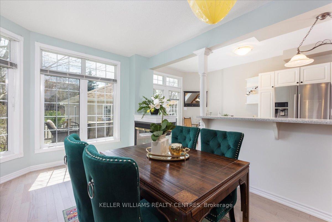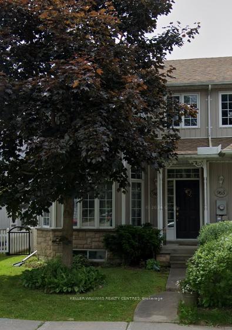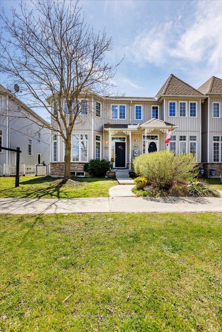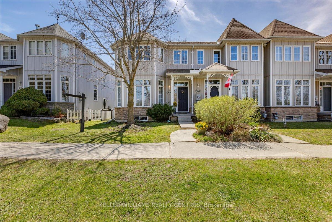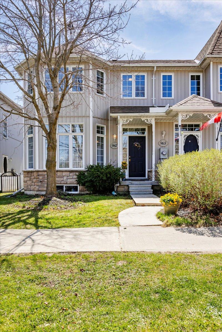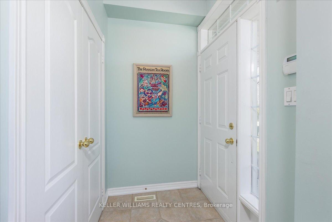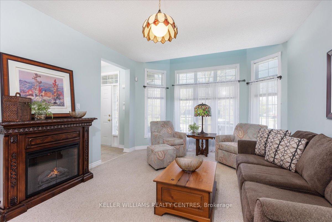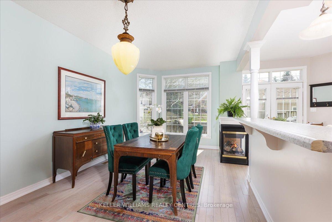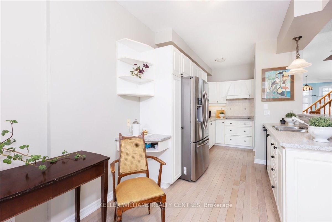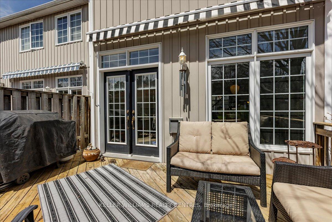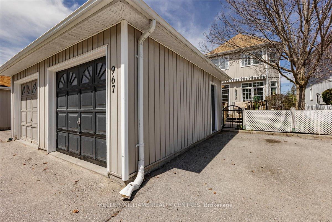Sold
Listing ID: N12115737
967 Lake Driv East , Georgina, L0E 1L0, York
| Welcome to 967 Lake Dr. East! In the historic Jackson's Point, the original Cottage Country. Rarely offered, Private Executive End-Unit Townhome, steps to glorious Lake Simcoe, shopping, parks & so many amenities including The Briars Golf Club & Sibbald Provincial Park & the Georgina Farmers Market (seasonally run) every Sunday! This luxurious open concept two storey townhome offers an abundance of natural light & a generous amount of spectacular windows throughout. It features a stunning main floor with living & dining room & a bright white kitchen with blond hardwood as a modern attribute! Don't skip over the see-through gas fireplace as well! Alluringly decorated in muted coastal colours with two oversized primary bedrooms, including a master suite with walk-in closet boasting sunlit exposure & a 4 piece ensuite bath equipped with a claw foot tub & separate shower. The second primary also has a walk-in closet & 4 piece ensuite. Meticulously maintained, charming finished basement is lots of space for recreation & an office to work from home! Large south facing deck to enjoy the sunshine all day long or roll out the awning from some shade. This beauty is nestled in a desirable neighbourhood providing comfortable, mature & stylish living experience. Don't miss this slice of heaven. |
| Listed Price | $779,000 |
| Taxes: | $3463.43 |
| Assessment Year: | 2024 |
| Occupancy: | Owner |
| Address: | 967 Lake Driv East , Georgina, L0E 1L0, York |
| Acreage: | < .50 |
| Directions/Cross Streets: | Lake Dr. E/Grew Blvd. |
| Rooms: | 7 |
| Bedrooms: | 2 |
| Bedrooms +: | 1 |
| Family Room: | F |
| Basement: | Full, Finished |
| Level/Floor | Room | Length(ft) | Width(ft) | Descriptions | |
| Room 1 | Main | Kitchen | 21.12 | 8.3 | Hardwood Floor, Overlooks Backyard |
| Room 2 | Main | Dining Ro | 16.01 | 10.59 | Hardwood Floor, Breakfast Bar, Gas Fireplace |
| Room 3 | Main | Living Ro | 20.2 | 12.69 | Broadloom, 2 Pc Bath, Large Window |
| Room 4 | Second | Primary B | 19.29 | 16.66 | Broadloom, 4 Pc Ensuite, Ceiling Fan(s) |
| Room 5 | Second | Primary B | 16.01 | 14.01 | Broadloom, 4 Pc Ensuite, Ceiling Fan(s) |
| Room 6 | Basement | Recreatio | 20.43 | 18.07 | Broadloom |
| Room 7 | Basement | Office | 19.65 | 9.97 | Broadloom |
| Washroom Type | No. of Pieces | Level |
| Washroom Type 1 | 2 | Main |
| Washroom Type 2 | 4 | Second |
| Washroom Type 3 | 0 | |
| Washroom Type 4 | 0 | |
| Washroom Type 5 | 0 | |
| Washroom Type 6 | 2 | Main |
| Washroom Type 7 | 4 | Second |
| Washroom Type 8 | 0 | |
| Washroom Type 9 | 0 | |
| Washroom Type 10 | 0 | |
| Washroom Type 11 | 2 | Main |
| Washroom Type 12 | 4 | Second |
| Washroom Type 13 | 0 | |
| Washroom Type 14 | 0 | |
| Washroom Type 15 | 0 | |
| Washroom Type 16 | 2 | Main |
| Washroom Type 17 | 4 | Second |
| Washroom Type 18 | 0 | |
| Washroom Type 19 | 0 | |
| Washroom Type 20 | 0 |
| Total Area: | 0.00 |
| Approximatly Age: | 31-50 |
| Property Type: | Att/Row/Townhouse |
| Style: | 2-Storey |
| Exterior: | Vinyl Siding, Stone |
| Garage Type: | Detached |
| (Parking/)Drive: | Lane, Mutu |
| Drive Parking Spaces: | 1 |
| Park #1 | |
| Parking Type: | Lane, Mutu |
| Park #2 | |
| Parking Type: | Lane |
| Park #3 | |
| Parking Type: | Mutual |
| Pool: | None |
| Approximatly Age: | 31-50 |
| Approximatly Square Footage: | 1500-2000 |
| Property Features: | Beach, Campground |
| CAC Included: | N |
| Water Included: | N |
| Cabel TV Included: | N |
| Common Elements Included: | N |
| Heat Included: | N |
| Parking Included: | N |
| Condo Tax Included: | N |
| Building Insurance Included: | N |
| Fireplace/Stove: | Y |
| Heat Type: | Forced Air |
| Central Air Conditioning: | Central Air |
| Central Vac: | N |
| Laundry Level: | Syste |
| Ensuite Laundry: | F |
| Sewers: | Sewer |
| Utilities-Cable: | A |
| Utilities-Hydro: | Y |
| Although the information displayed is believed to be accurate, no warranties or representations are made of any kind. |
| KELLER WILLIAMS REALTY CENTRES |
|
|

Dir:
416-828-2535
Bus:
647-462-9629
| Virtual Tour | Email a Friend |
Jump To:
At a Glance:
| Type: | Freehold - Att/Row/Townhouse |
| Area: | York |
| Municipality: | Georgina |
| Neighbourhood: | Sutton & Jackson's Point |
| Style: | 2-Storey |
| Approximate Age: | 31-50 |
| Tax: | $3,463.43 |
| Beds: | 2+1 |
| Baths: | 3 |
| Fireplace: | Y |
| Pool: | None |
Locatin Map:

