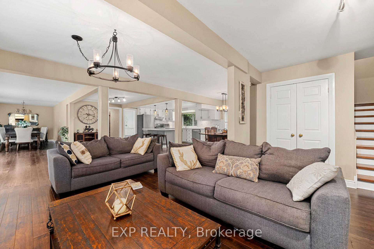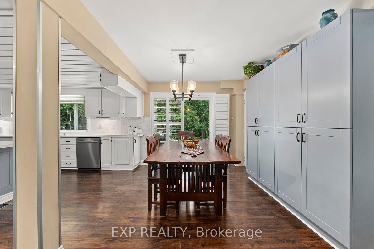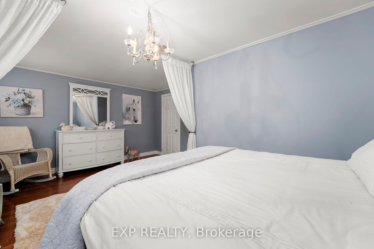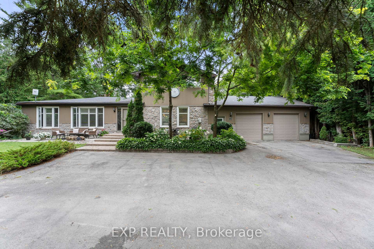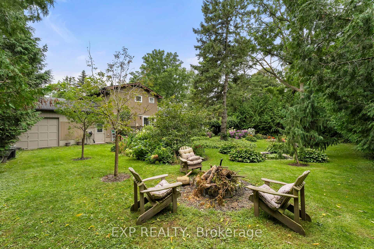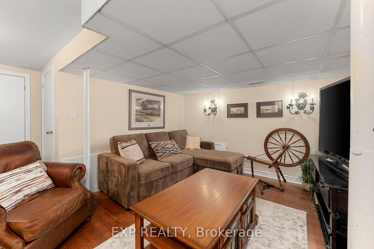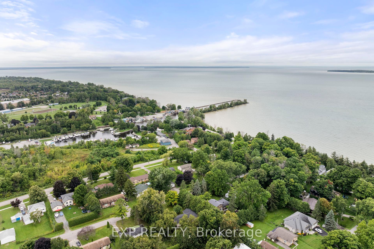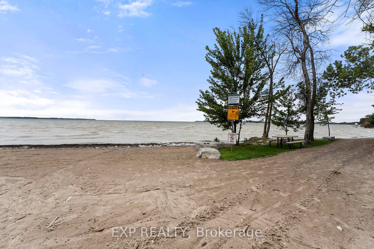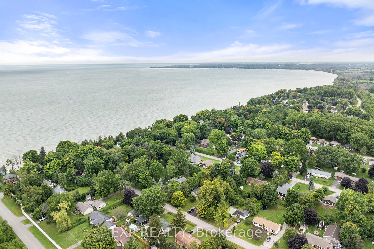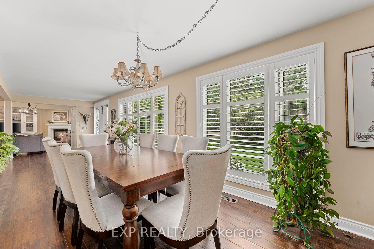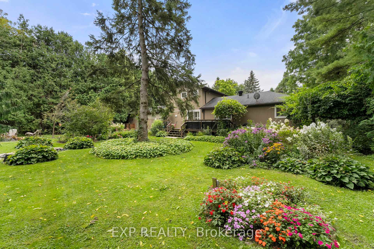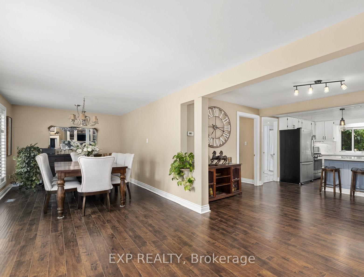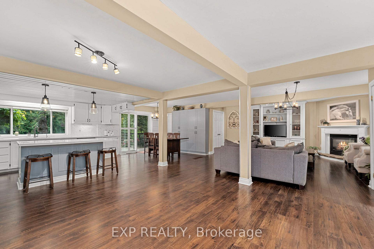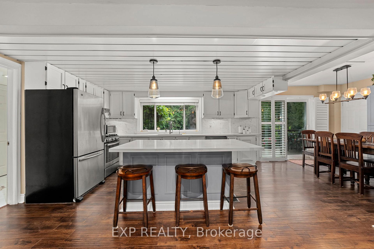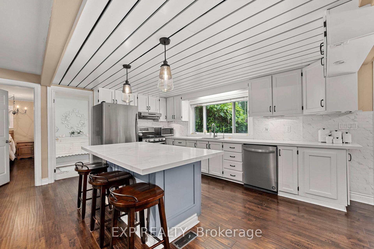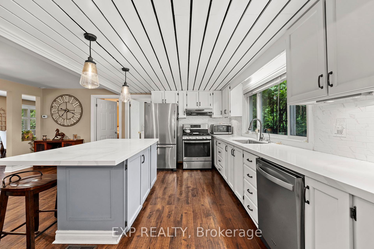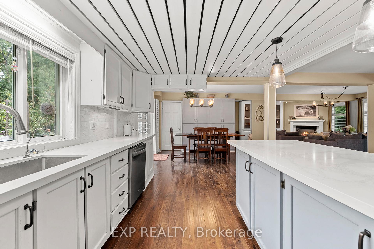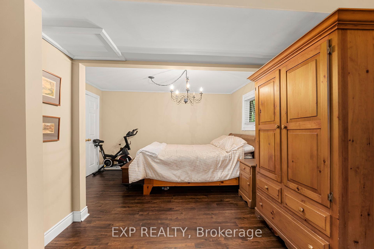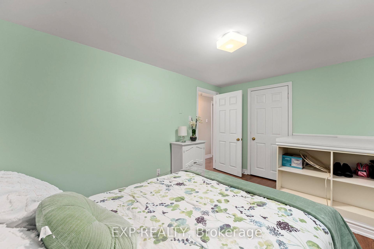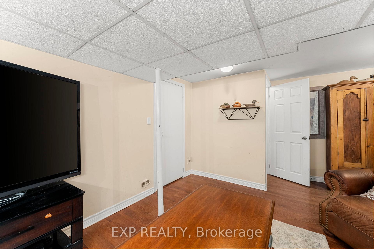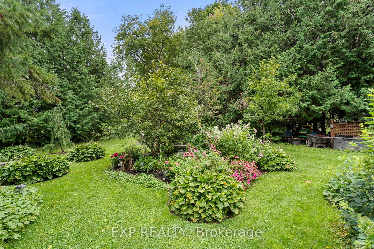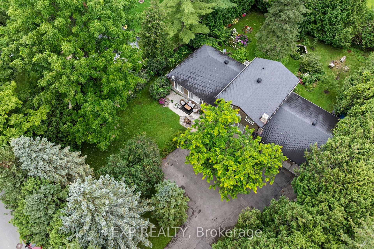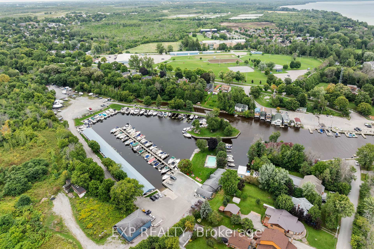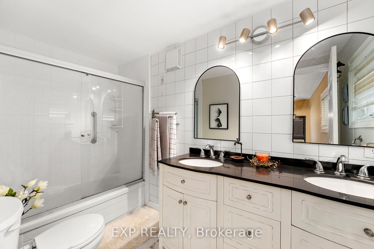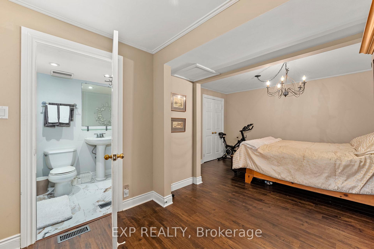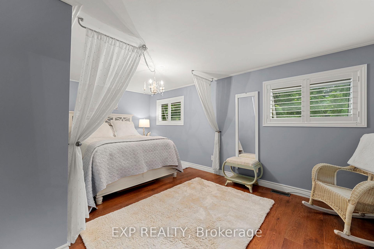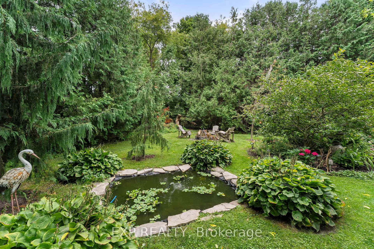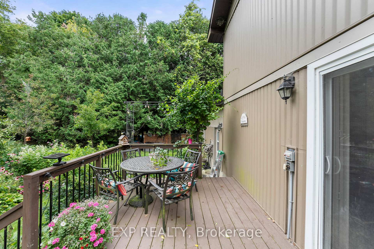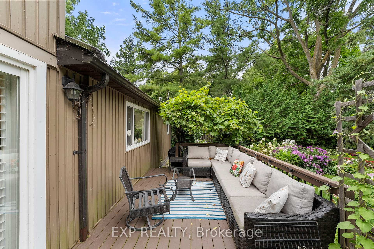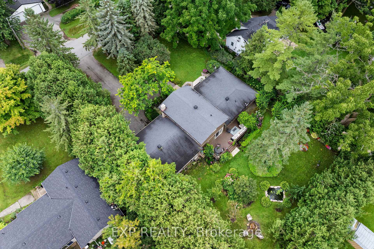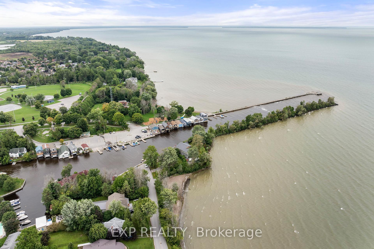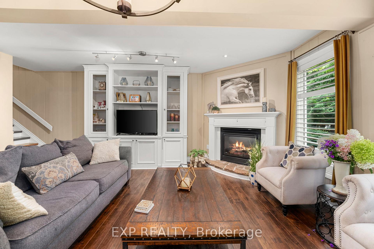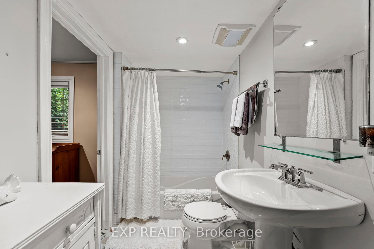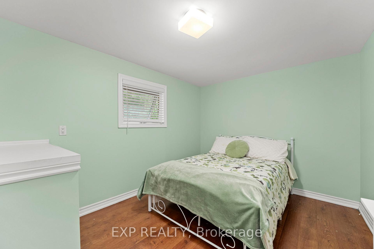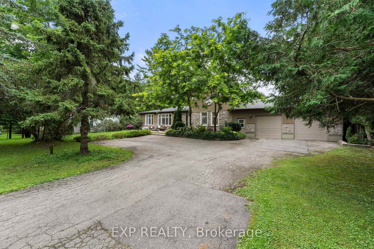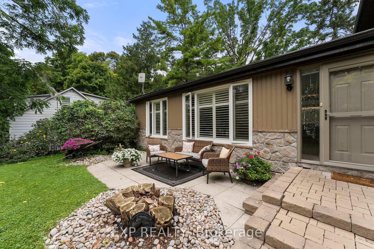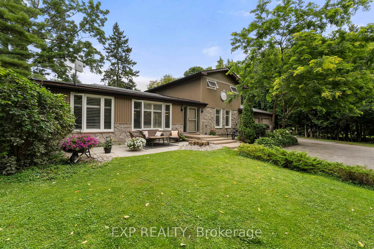$749,000
Available - For Sale
Listing ID: N12115223
82 Ninth Stre , Brock, L0K 1A0, Durham
| Welcome To 82 Ninth St In Charming Ethel Park! A Extensively Renovated Home With Open Concept Living On The Main Floor! There Is A Large Primary Suite On The Main Level, As Well As A Conventional Primary And A Second Bedroom Upstairs, Plus A Basement Rec Room/Family Room! Large Home With 2107 Above Grade Sqft (MPAC), Great For Families Or Multi Generational Living! Moving Outside The Property Features A Desirable Oversized 25.5' X 24' Drive-Through 2 Car Garage With Work Area, A Large 19x10 Deck Overlooking The Beautifully Maintained Park-Like Grounds And You Also Have A Beach And Marina Nearby. Beaverton Is Now A Easy Commute To The GTA Via Hwy 48 Or Hwy 404. Enjoy Small Town Living Conveniently Located Close To All Amenities! |
| Price | $749,000 |
| Taxes: | $4141.59 |
| Occupancy: | Owner |
| Address: | 82 Ninth Stre , Brock, L0K 1A0, Durham |
| Acreage: | < .50 |
| Directions/Cross Streets: | Victoria St & Ethel Park Dr |
| Rooms: | 6 |
| Rooms +: | 1 |
| Bedrooms: | 3 |
| Bedrooms +: | 0 |
| Family Room: | F |
| Basement: | Finished, Half |
| Level/Floor | Room | Length(ft) | Width(ft) | Descriptions | |
| Room 1 | Ground | Kitchen | 15.74 | 15.12 | Laminate, Centre Island, Renovated |
| Room 2 | Ground | Breakfast | 11.22 | 9.54 | Laminate, Combined w/Kitchen, W/O To Deck |
| Room 3 | Ground | Dining Ro | 18.76 | 9.12 | Laminate, Window, Formal Rm |
| Room 4 | Ground | Living Ro | 12.96 | 9.84 | Laminate, Window, Gas Fireplace |
| Room 5 | Ground | Bedroom | 19.35 | 12.82 | Laminate, Closet, Semi Ensuite |
| Room 6 | Second | Bedroom 2 | 13.25 | 9.38 | Laminate, Closet, Window |
| Room 7 | Second | Bedroom 3 | 17.97 | 12.56 | Laminate, Closet, Semi Ensuite |
| Room 8 | Basement | Recreatio | 13.74 | 11.32 | Laminate, Dropped Ceiling |
| Washroom Type | No. of Pieces | Level |
| Washroom Type 1 | 4 | Ground |
| Washroom Type 2 | 5 | Second |
| Washroom Type 3 | 0 | |
| Washroom Type 4 | 0 | |
| Washroom Type 5 | 0 |
| Total Area: | 0.00 |
| Property Type: | Detached |
| Style: | 2-Storey |
| Exterior: | Stone, Vinyl Siding |
| Garage Type: | Attached |
| (Parking/)Drive: | Private |
| Drive Parking Spaces: | 6 |
| Park #1 | |
| Parking Type: | Private |
| Park #2 | |
| Parking Type: | Private |
| Pool: | None |
| Approximatly Square Footage: | 2000-2500 |
| Property Features: | Beach, Fenced Yard |
| CAC Included: | N |
| Water Included: | N |
| Cabel TV Included: | N |
| Common Elements Included: | N |
| Heat Included: | N |
| Parking Included: | N |
| Condo Tax Included: | N |
| Building Insurance Included: | N |
| Fireplace/Stove: | Y |
| Heat Type: | Forced Air |
| Central Air Conditioning: | Central Air |
| Central Vac: | Y |
| Laundry Level: | Syste |
| Ensuite Laundry: | F |
| Sewers: | Sewer |
| Utilities-Cable: | A |
| Utilities-Hydro: | Y |
$
%
Years
This calculator is for demonstration purposes only. Always consult a professional
financial advisor before making personal financial decisions.
| Although the information displayed is believed to be accurate, no warranties or representations are made of any kind. |
| EXP REALTY |
|
|

Dir:
416-828-2535
Bus:
647-462-9629
| Virtual Tour | Book Showing | Email a Friend |
Jump To:
At a Glance:
| Type: | Freehold - Detached |
| Area: | Durham |
| Municipality: | Brock |
| Neighbourhood: | Beaverton |
| Style: | 2-Storey |
| Tax: | $4,141.59 |
| Beds: | 3 |
| Baths: | 2 |
| Fireplace: | Y |
| Pool: | None |
Locatin Map:
Payment Calculator:

