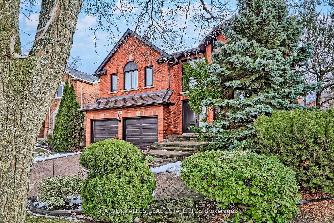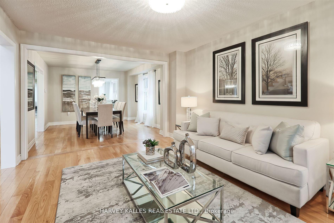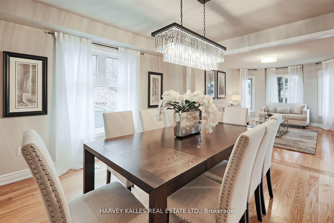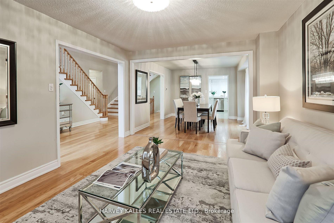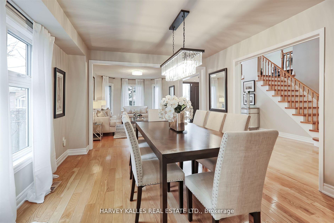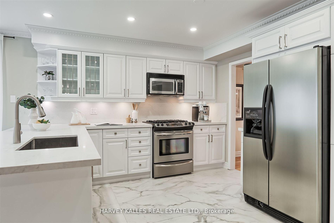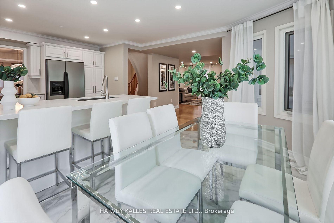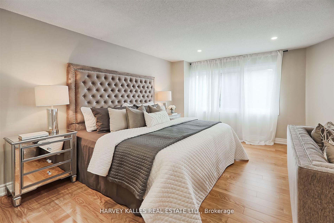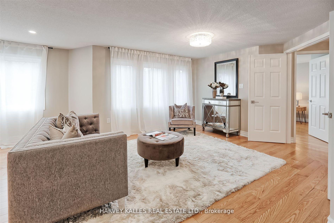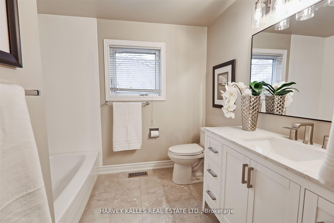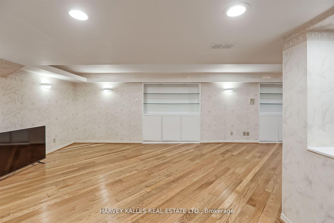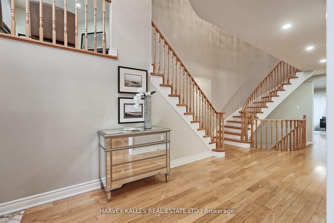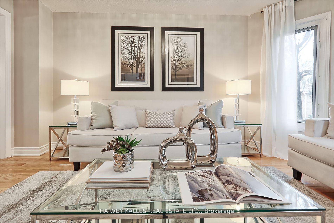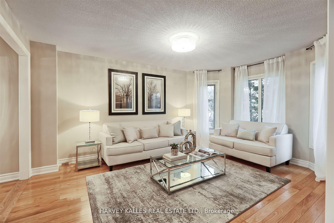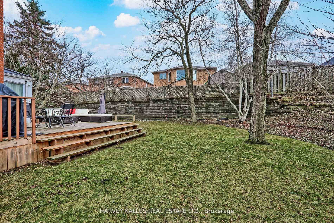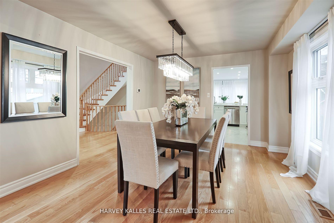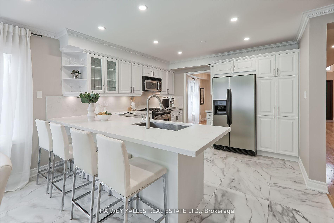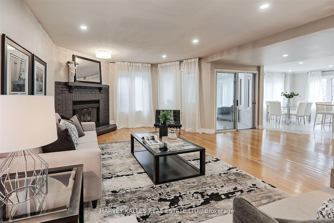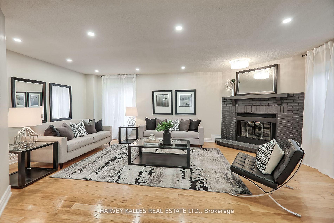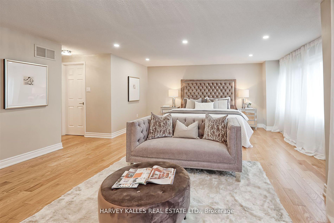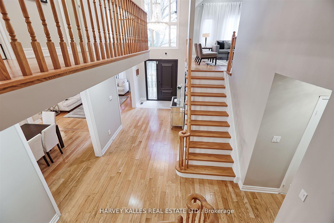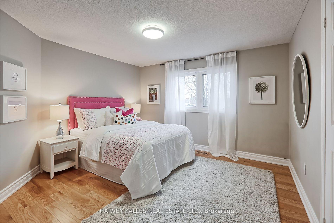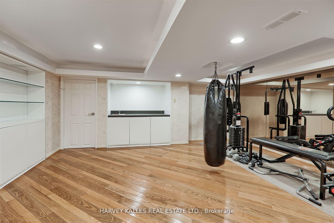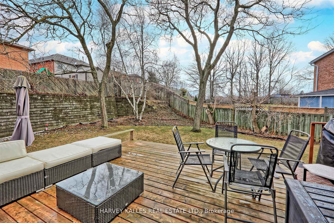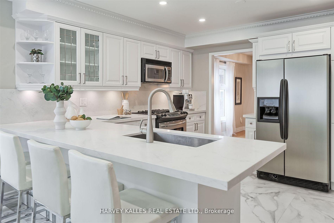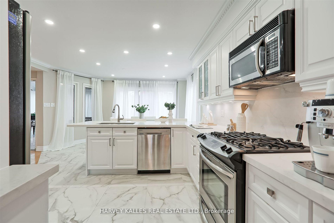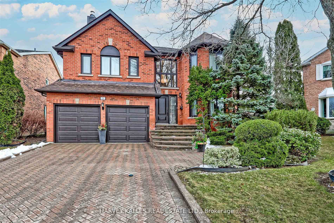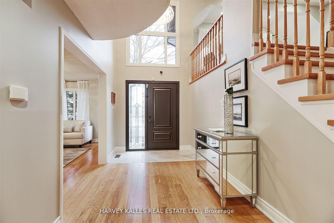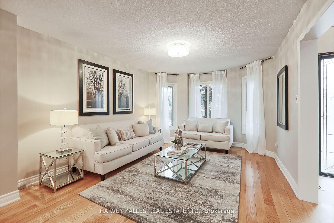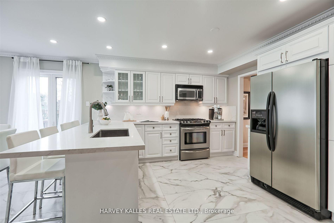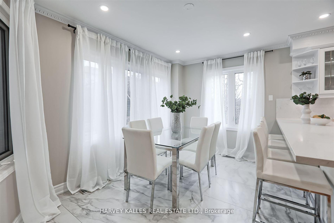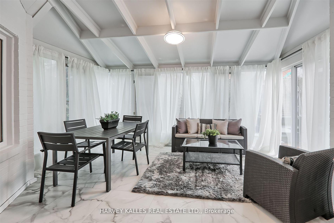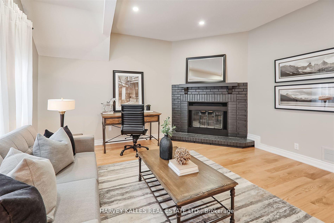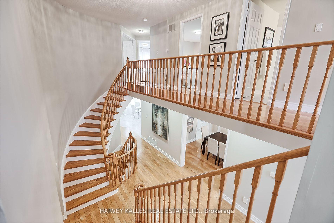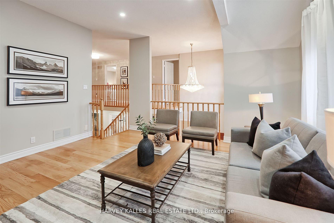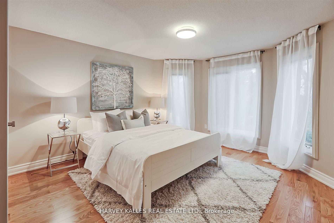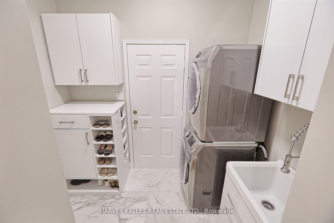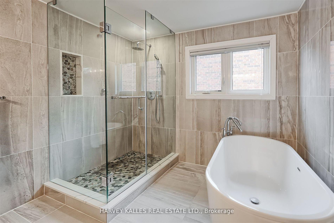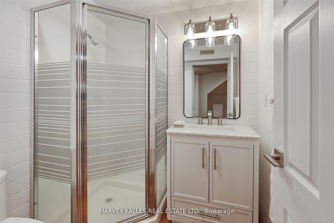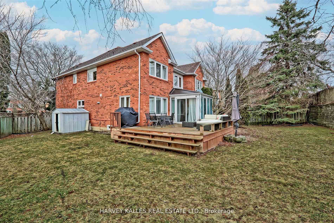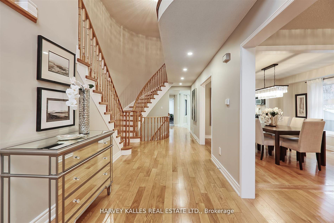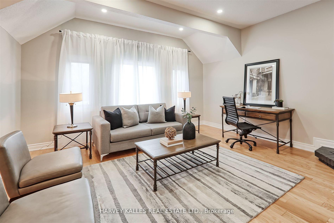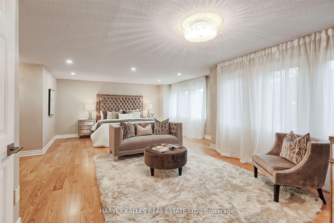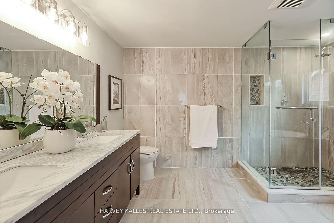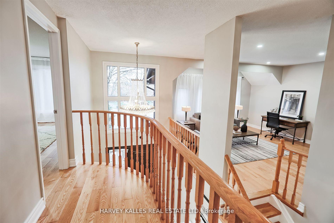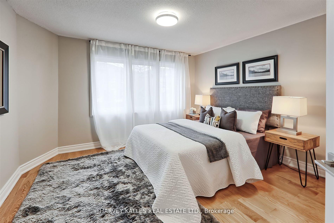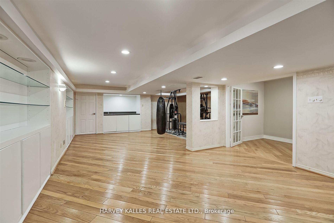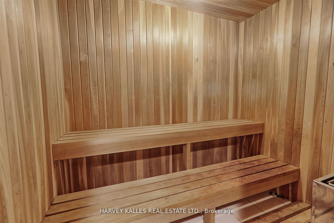$2,280,000
Available - For Sale
Listing ID: N12081735
26 Brantwood Cour , Markham, L3R 8J3, York
| Spectacular 4+2 Bedroom Executive Home Situated On A Generous, South Facing Pie-Shaped Lot At The End Of A Tranquil, Tree-Lined Cut-du-Sac. Located In Unionville, Markham's Most Coveted & Prestigious Community, This Exquisite Family Home Boasts Over 4800 SF Of Interior Living Space. With An Elegant Design And Thoughtful Layout, This Airy & Free-Flowing Design Showcases Hardwood Flooring, A Grand Foyer Entry With Double Height Ceilings, A Generous Formal Living Room Adjacent To A Formal Dining Room With Passage To A Newly Renovated Chef's Eat-In Kitchen Featuring Large Format Porcelain Flooring, Custom Quartz Countertop And Backsplash, SS Appliances & A Breakfast Bar Adjacent To The Breakfast Area Which Overlooks The Solarium and Private Backyard. The Sun-Drenched Solarium Walks Out To A Custom Deck and Private, Expansive 97.4' Wide Pie-Shaped Garden And Backyard! The Main Floor Is Enhanced With A Spacious Family Room And Main Floor Laundry Room With Direct Access To A Double Car Garage. In Between The First And Second Floors You Will find An Open Yet Intimate Study/Den Which Overlooks The Grand Foyer. Retreat Up The Stairs To The Primary Bedroom Which Showcases An Inviting Sitting Area, 5-Pc Ensuite With Stand-Alone Bathtub And His & Her Closets. Step Down To A Professionally Finished Lower Level Featuring Games/Rec Area, Exercise Area, Wet Bar, 2 Bedrooms, 3-Pc Bath, Dry Sauna, Built-In Shelving & Ample Storage Room .Extensively Updated & Renovated Over the Years +Premium South-Facing Lot Backyard +Deck, Walkways & Driveway Create A Stylish And Functional Outdoor Space With Mature Trees & Lush Gardens That Provide Tranquility and Privacy. Just Steps To Top Ranking Schools, Retail, Grocery, Restaurants & Mere Mins To York University Campus, Markham Civic Centre, Rec Centres, Tennis Courts, Arenas & Top-Tier Parks And Walking Trails Including Monarch Park, Toogood Pond, Quantztown & Crosby Park! Enjoy Convenient Access To Hwy 404/DVP, 407 And The GO Station! |
| Price | $2,280,000 |
| Taxes: | $8934.04 |
| Occupancy: | Owner |
| Address: | 26 Brantwood Cour , Markham, L3R 8J3, York |
| Directions/Cross Streets: | 16th Ave/Warden Ave |
| Rooms: | 12 |
| Rooms +: | 6 |
| Bedrooms: | 4 |
| Bedrooms +: | 2 |
| Family Room: | T |
| Basement: | Finished, Full |
| Level/Floor | Room | Length(ft) | Width(ft) | Descriptions | |
| Room 1 | Main | Living Ro | 16.07 | 11.68 | Hardwood Floor, South View, Overlooks Frontyard |
| Room 2 | Main | Dining Ro | 12.92 | 11.68 | Hardwood Floor, Formal Rm, Pass Through |
| Room 3 | Main | Kitchen | 12 | 11.68 | Eat-in Kitchen, Breakfast Bar, Quartz Counter |
| Room 4 | Main | Breakfast | 12.99 | 8 | Porcelain Floor, Large Window, Overlooks Garden |
| Room 5 | Main | Family Ro | 20.99 | 12.92 | Hardwood Floor, Fireplace, W/O To Sunroom |
| Room 6 | Main | Solarium | 14.4 | 13.51 | Porcelain Floor, Overlooks Backyard, W/O To Deck |
| Room 7 | In Between | Den | 16.07 | 15.48 | Hardwood Floor, Fireplace, Overlooks Living |
| Room 8 | Second | Primary B | 23.65 | 20.17 | 5 Pc Ensuite, Walk-In Closet(s), Overlooks Backyard |
| Room 9 | Second | Bedroom 2 | 13.09 | 12 | Hardwood Floor, Bay Window, Overlooks Frontyard |
| Room 10 | Second | Bedroom 3 | 11.91 | 11.68 | Hardwood Floor, Large Window, Large Closet |
| Room 11 | Second | Bedroom 4 | 12.33 | 11.09 | Hardwood Floor, Large Window, Overlooks Garden |
| Room 12 | Lower | Recreatio | 14.99 | 14.24 | Combined w/Game, Pot Lights |
| Room 13 | Lower | Exercise | 17.58 | 13.32 | Wet Bar, Mirrored Walls |
| Room 14 | Lower | Bedroom 5 | 12.17 | 10.43 | Semi Ensuite, Closet, Sauna |
| Room 15 | Lower | Bedroom | 12.5 | 9.84 | Vinyl Floor, Semi Ensuite, Closet |
| Washroom Type | No. of Pieces | Level |
| Washroom Type 1 | 5 | |
| Washroom Type 2 | 4 | |
| Washroom Type 3 | 3 | |
| Washroom Type 4 | 2 | |
| Washroom Type 5 | 0 |
| Total Area: | 0.00 |
| Property Type: | Detached |
| Style: | 2-Storey |
| Exterior: | Brick |
| Garage Type: | Attached |
| Drive Parking Spaces: | 4 |
| Pool: | None |
| Approximatly Square Footage: | 3000-3500 |
| Property Features: | Cul de Sac/D, Park |
| CAC Included: | N |
| Water Included: | N |
| Cabel TV Included: | N |
| Common Elements Included: | N |
| Heat Included: | N |
| Parking Included: | N |
| Condo Tax Included: | N |
| Building Insurance Included: | N |
| Fireplace/Stove: | Y |
| Heat Type: | Forced Air |
| Central Air Conditioning: | Central Air |
| Central Vac: | N |
| Laundry Level: | Syste |
| Ensuite Laundry: | F |
| Sewers: | Sewer |
$
%
Years
This calculator is for demonstration purposes only. Always consult a professional
financial advisor before making personal financial decisions.
| Although the information displayed is believed to be accurate, no warranties or representations are made of any kind. |
| HARVEY KALLES REAL ESTATE LTD. |
|
|

Dir:
128.76 Ft Deep
| Virtual Tour | Book Showing | Email a Friend |
Jump To:
At a Glance:
| Type: | Freehold - Detached |
| Area: | York |
| Municipality: | Markham |
| Neighbourhood: | Unionville |
| Style: | 2-Storey |
| Tax: | $8,934.04 |
| Beds: | 4+2 |
| Baths: | 4 |
| Fireplace: | Y |
| Pool: | None |
Locatin Map:
Payment Calculator:

