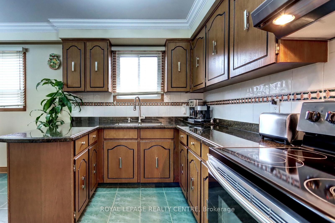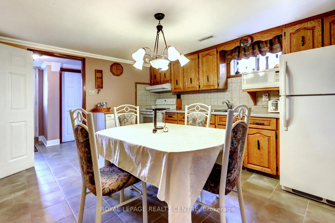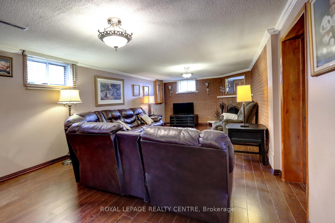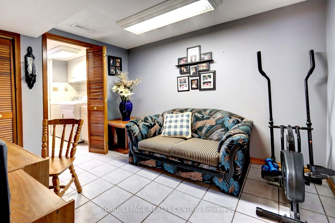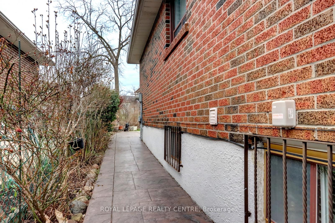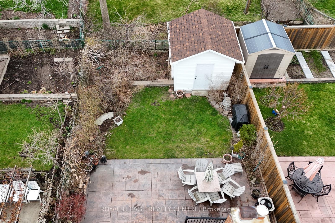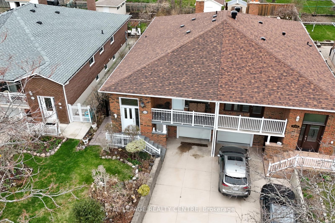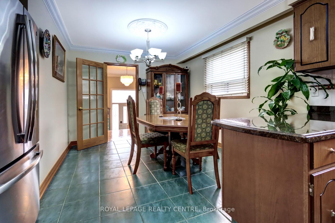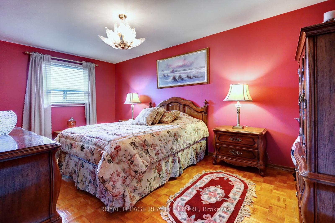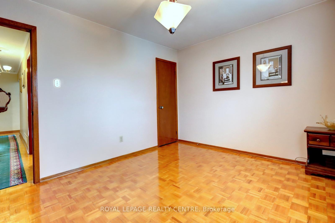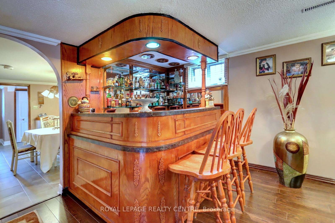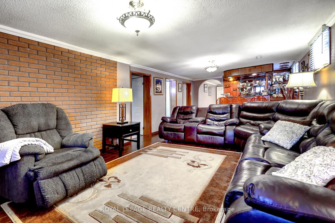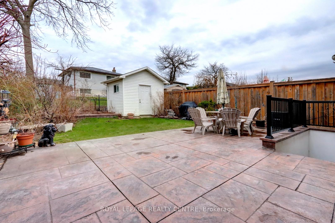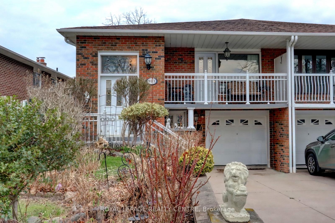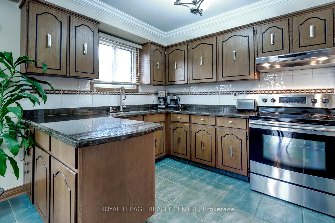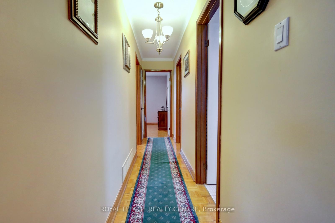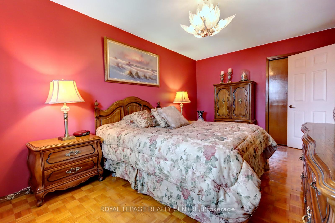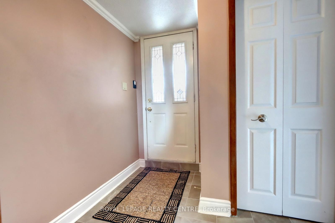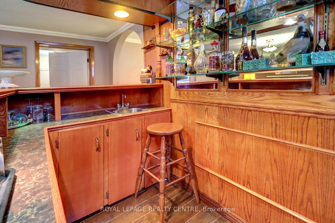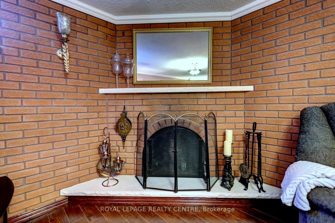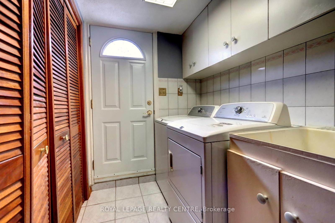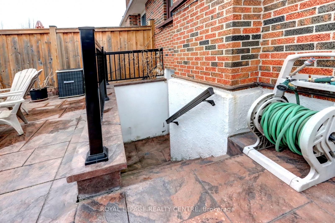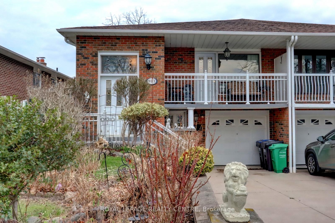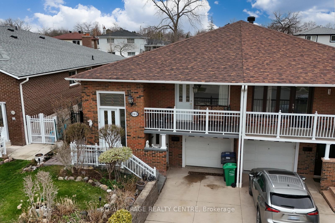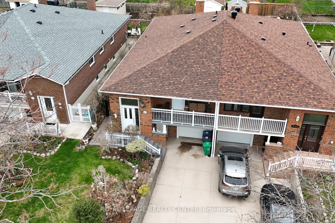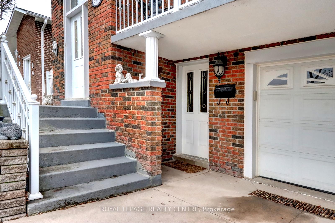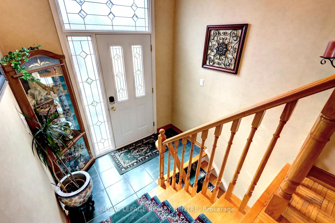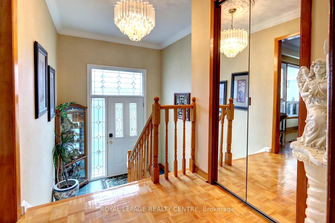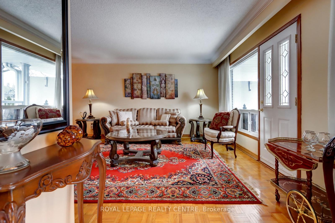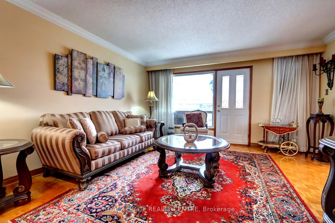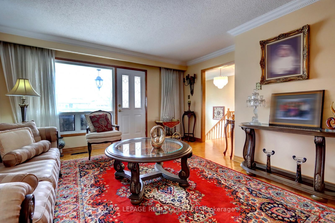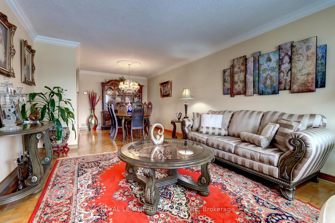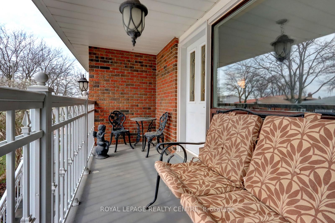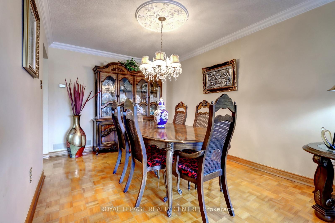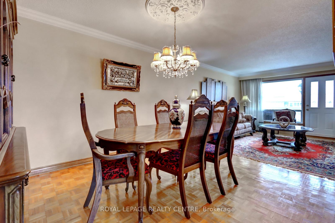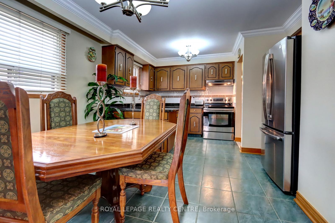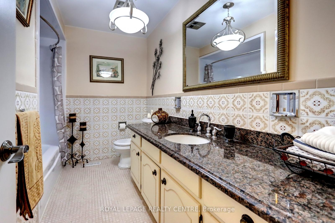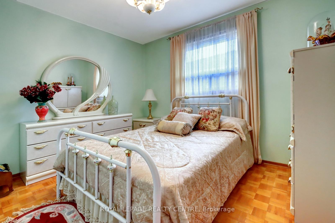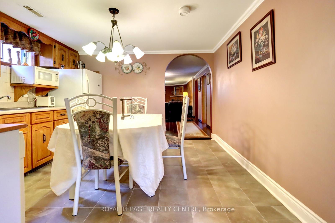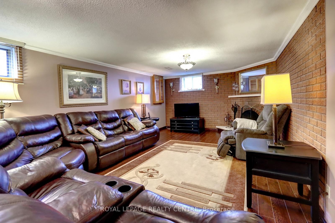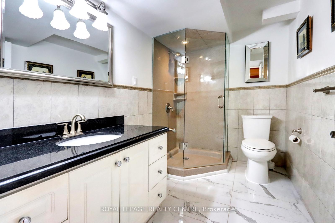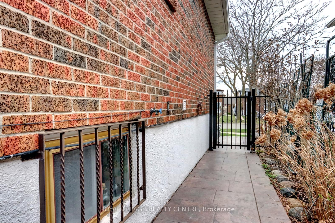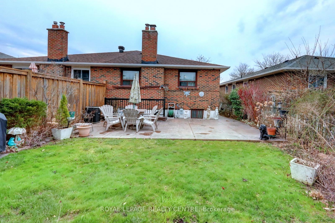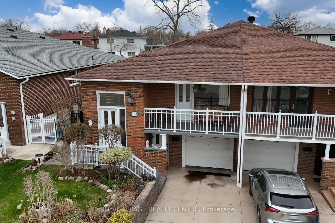$948,000
Available - For Sale
Listing ID: W12115117
901 Blairholm Aven , Mississauga, L5C 1G5, Peel
| Welcome to This Lovely and Well Maintained Family Home in the "Erindale" Neighbourhood! An Absolute "Gem" of a Property. This all Brick 3 Bedroom "Bungalow" Boasts Large Principal Rooms. Spacious Combination Living and Dining Rooms with Walk-Out to Fantastic Balcony Overlooking Front Yard. Highly Functional Kitchen with Family Sized Breakfast Area, and Stainless Steel Appliances. Features a Surprisingly Large Primary Bedroom Overlooking Private Backyard with Patio and Gardens. Full 4 Piece Main Floor Bathroom was Upgraded with New Bathtub and Wall Liner (2016). Separate Entrance from Driveway to Ground Level Finished Basement with 2nd Kitchen, Rec Room with Gorgeous Wet Bar and Floor to Ceiling Brick Wood Fireplace. Updated 3 Piece Bathroom, Storage Room with Built-In Shelves, Cabinets and Cupboards. Cozy Independent Sitting Room Next to Laundry Area with Walk-Up to Professionally Stamped Concrete Patio. Large 2 Vehicle Driveway + 1 Spot in Garage. Decorative Stamped Concrete Sidewalk Along West Side of Home with Black Metal Gate. 9 FT X 9 FT Professionally Constructed Shed with Concrete Floor and Hydro. Lovely Plants, Rose Gardens, Apple Tree and Vegetable Garden. Within Walking Distance to "The Woodlands School", Transit, Westdale Mall, Parks, River, Etc. Close to Riverwood Conservancy, U.T.M. Campus, Erindale "Go", Square One, Hwys, Etc. |
| Price | $948,000 |
| Taxes: | $5216.03 |
| Occupancy: | Vacant |
| Address: | 901 Blairholm Aven , Mississauga, L5C 1G5, Peel |
| Directions/Cross Streets: | Dundas St/Erindale Station Rd |
| Rooms: | 6 |
| Rooms +: | 4 |
| Bedrooms: | 3 |
| Bedrooms +: | 0 |
| Family Room: | F |
| Basement: | Separate Ent, Walk-Up |
| Level/Floor | Room | Length(ft) | Width(ft) | Descriptions | |
| Room 1 | Ground | Kitchen | 17.91 | 9.84 | Ceramic Floor, Stainless Steel Appl, Granite Counters |
| Room 2 | Ground | Living Ro | 15.42 | 12.3 | Parquet, Combined w/Dining, W/O To Balcony |
| Room 3 | Ground | Dining Ro | 10.17 | 9.84 | Parquet, Moulded Ceiling, Open Concept |
| Room 4 | Ground | Primary B | 16.4 | 10.82 | Parquet, Overlooks Backyard, Large Closet |
| Room 5 | Ground | Bedroom 2 | 12.37 | 9.84 | Parquet, Overlook Patio, Large Closet |
| Room 6 | Ground | Bedroom 3 | 10.5 | 9.25 | Parquet, Casement Windows, Closet |
| Room 7 | Ground | Bathroom | 10.3 | 9.84 | Ceramic Floor, Backsplash, Granite Counters |
| Room 8 | Basement | Kitchen | 12.56 | 12.07 | Ceramic Floor, Family Size Kitchen, Backsplash |
| Room 9 | Basement | Recreatio | 29.85 | 12.2 | Laminate, Wet Bar, Floor/Ceil Fireplace |
| Room 10 | Basement | Laundry | 6.76 | 5.38 | Ceramic Floor, Backsplash, W/O To Yard |
| Room 11 | Basement | Bathroom | 8.99 | 5.61 | Ceramic Floor, Backsplash, Separate Shower |
| Room 12 | Basement | Sitting | 10.5 | 9.25 | Ceramic Floor, Separate Room, Colonial Doors |
| Room 13 | Basement | Other | 7.45 | 5.05 | Ceramic Floor, Colonial Doors, Separate Room |
| Washroom Type | No. of Pieces | Level |
| Washroom Type 1 | 4 | Ground |
| Washroom Type 2 | 3 | Basement |
| Washroom Type 3 | 0 | |
| Washroom Type 4 | 0 | |
| Washroom Type 5 | 0 |
| Total Area: | 0.00 |
| Property Type: | Semi-Detached |
| Style: | Bungalow |
| Exterior: | Brick |
| Garage Type: | Built-In |
| (Parking/)Drive: | Private Do |
| Drive Parking Spaces: | 2 |
| Park #1 | |
| Parking Type: | Private Do |
| Park #2 | |
| Parking Type: | Private Do |
| Pool: | None |
| Approximatly Square Footage: | 1100-1500 |
| Property Features: | Golf, Library |
| CAC Included: | N |
| Water Included: | N |
| Cabel TV Included: | N |
| Common Elements Included: | N |
| Heat Included: | N |
| Parking Included: | N |
| Condo Tax Included: | N |
| Building Insurance Included: | N |
| Fireplace/Stove: | Y |
| Heat Type: | Forced Air |
| Central Air Conditioning: | Central Air |
| Central Vac: | N |
| Laundry Level: | Syste |
| Ensuite Laundry: | F |
| Elevator Lift: | False |
| Sewers: | Sewer |
$
%
Years
This calculator is for demonstration purposes only. Always consult a professional
financial advisor before making personal financial decisions.
| Although the information displayed is believed to be accurate, no warranties or representations are made of any kind. |
| ROYAL LEPAGE REALTY CENTRE |
|
|

Dir:
416-828-2535
Bus:
647-462-9629
| Virtual Tour | Book Showing | Email a Friend |
Jump To:
At a Glance:
| Type: | Freehold - Semi-Detached |
| Area: | Peel |
| Municipality: | Mississauga |
| Neighbourhood: | Erindale |
| Style: | Bungalow |
| Tax: | $5,216.03 |
| Beds: | 3 |
| Baths: | 2 |
| Fireplace: | Y |
| Pool: | None |
Locatin Map:
Payment Calculator:

