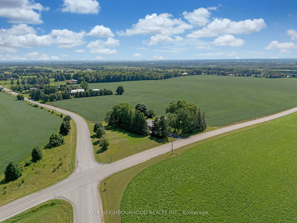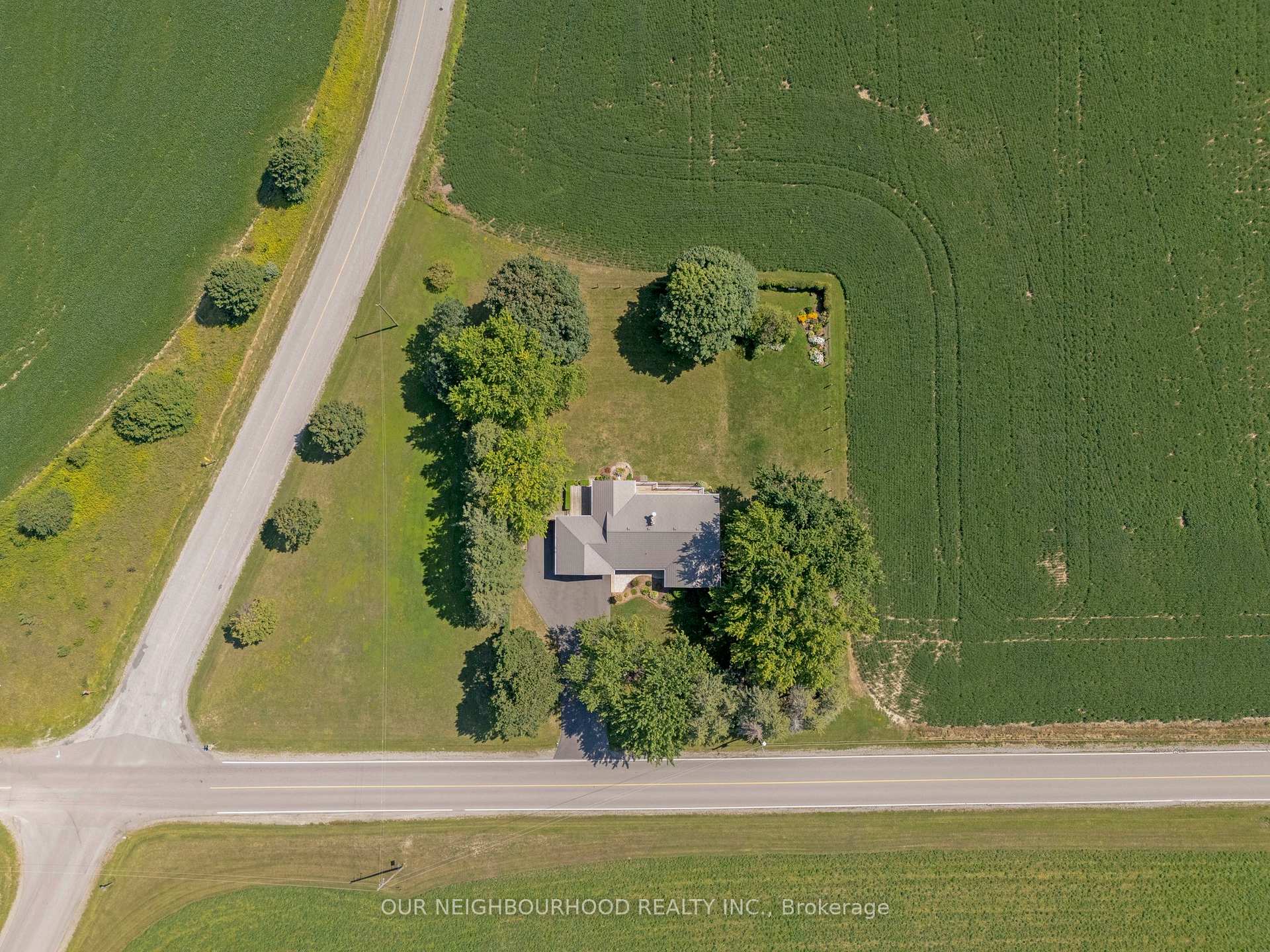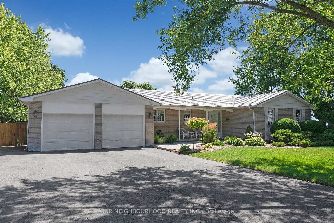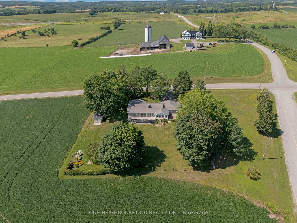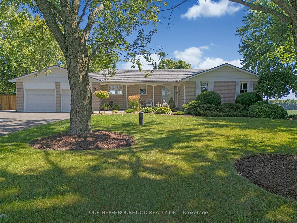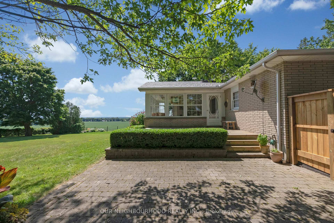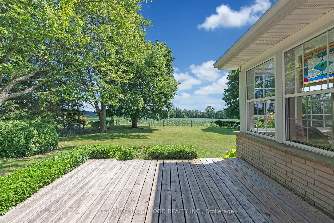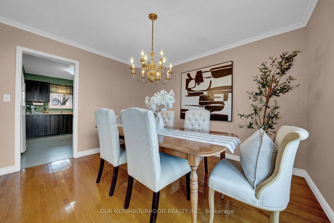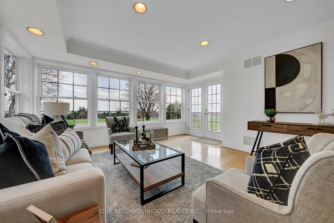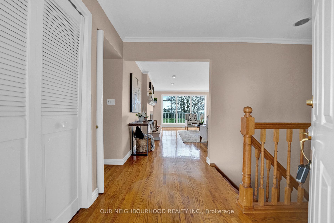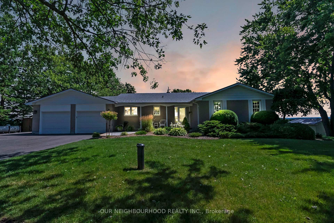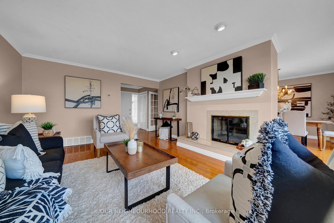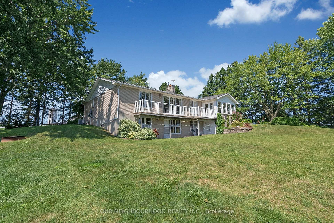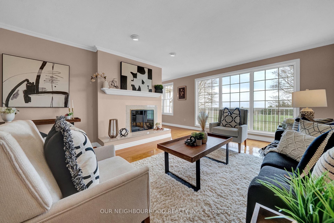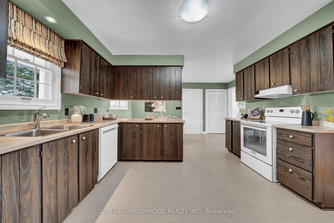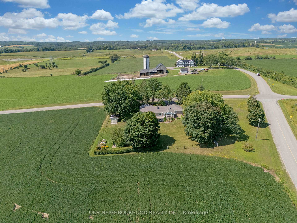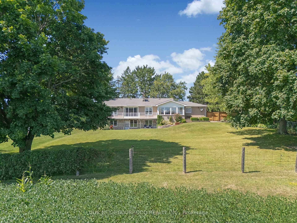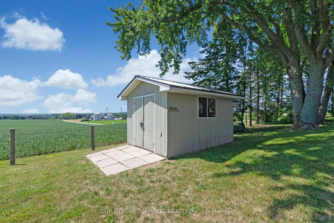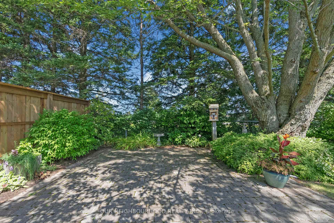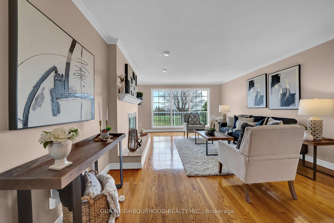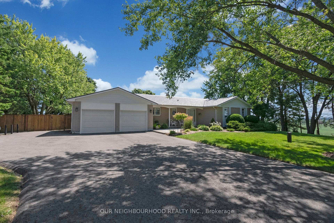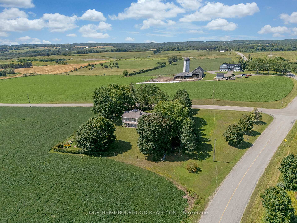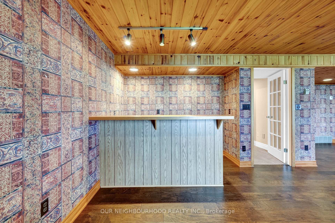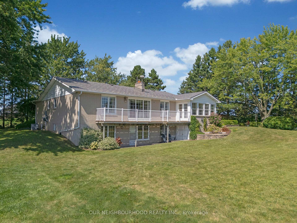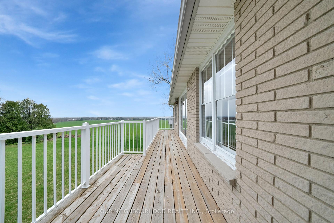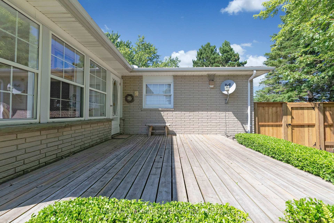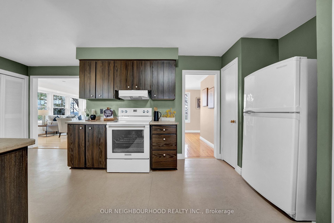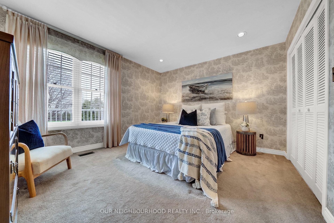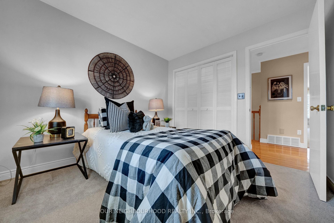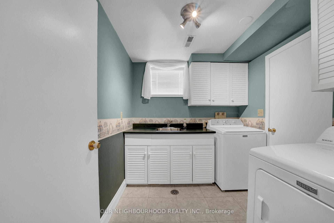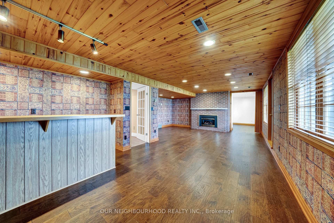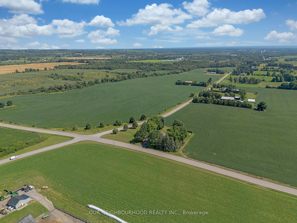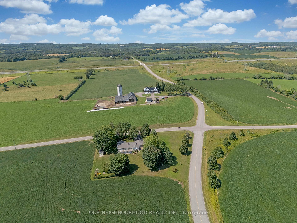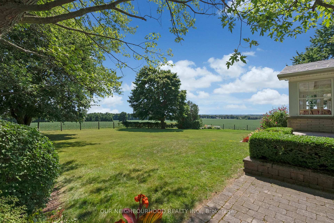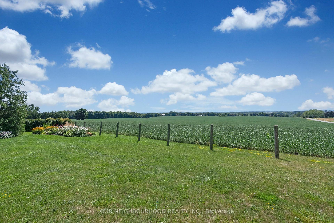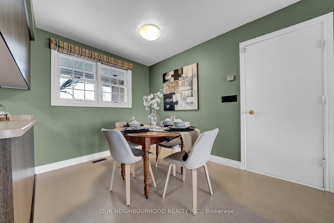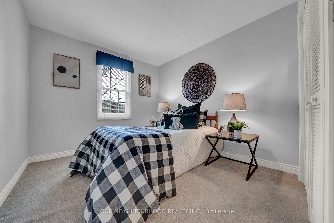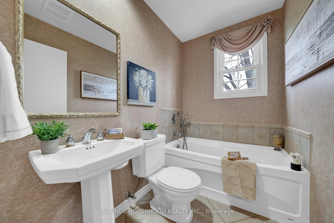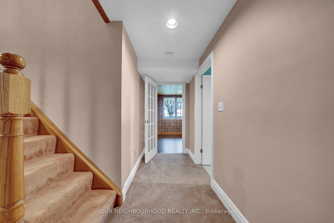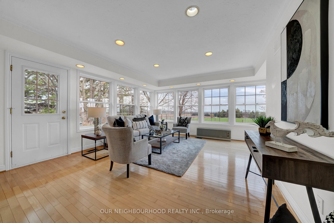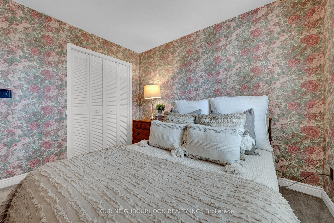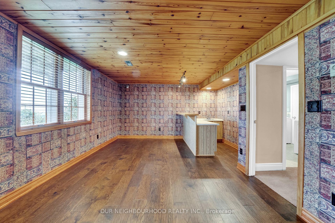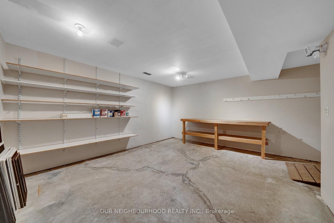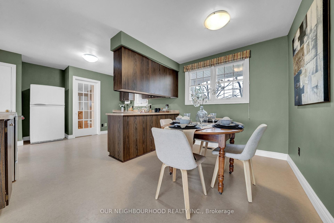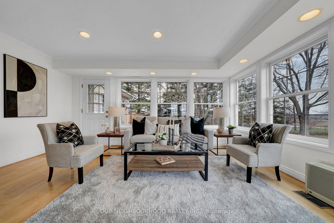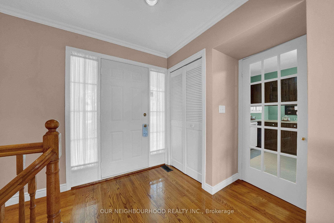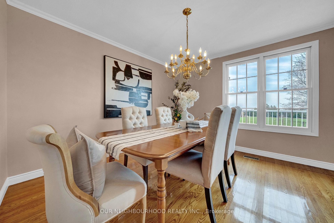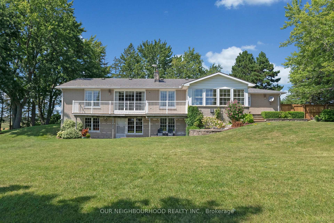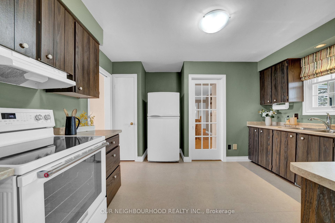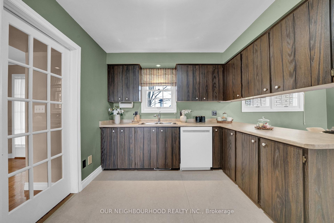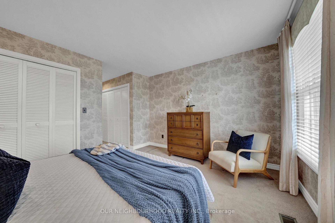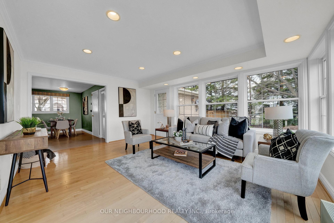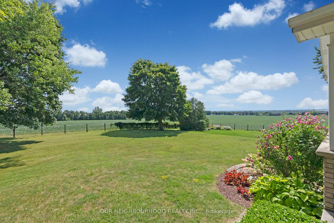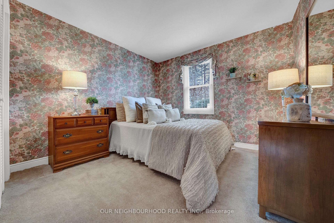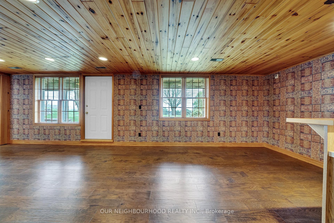$1,199,900
Available - For Sale
Listing ID: E12115066
3499 Concession 7 Road , Clarington, L0B 1M0, Durham
| Welcome home to this beautifully maintained brick bungalow, nestled along quiet country roads. Experience the perfect blend of peaceful country living with the convenience of town amenities just 10 minutes away. This immaculate custom built home is perfect for the growing family with 3 spacious bedrooms on the main floor plus 1 on the lower level. Gleaming hardwood floors throughout the sun filled living and dining areas. Huge, bright, 4 season sunroom offers two walkouts to the beautifully manicured back yard where you can see Lake Ontario and the CN Tower on a clear day!! Double garage with inside access to both the eat in kitchen and above grade lower level. Perfect for an in-law suite with a huge walk out recroom, including a propane fireplace (new burner 2024) and a wet bar, along with the bright bedroom, laundry room and a 3pc bathroom. The lower level also offers a walkout from dedicated workspace that is fully insulated and drywalled. Enjoy some family time sitting on your back porch, taking in the serene views of rolling hills in the distance. This home is a must see to appreciate all that it has to offer! |
| Price | $1,199,900 |
| Taxes: | $6468.82 |
| Occupancy: | Vacant |
| Address: | 3499 Concession 7 Road , Clarington, L0B 1M0, Durham |
| Directions/Cross Streets: | Taunton Rd/Best Rd |
| Rooms: | 7 |
| Rooms +: | 2 |
| Bedrooms: | 3 |
| Bedrooms +: | 1 |
| Family Room: | T |
| Basement: | Finished, Walk-Out |
| Level/Floor | Room | Length(ft) | Width(ft) | Descriptions | |
| Room 1 | Main | Kitchen | 17.58 | 12.86 | Eat-in Kitchen, Pantry |
| Room 2 | Main | Dining Ro | 11.51 | 10.53 | Hardwood Floor, Crown Moulding, Large Window |
| Room 3 | Main | Living Ro | 17.68 | 13.38 | Hardwood Floor, Fireplace, Crown Moulding |
| Room 4 | Main | Sunroom | 16.66 | 13.15 | Hardwood Floor, Walk-Out, Pot Lights |
| Room 5 | Main | Primary B | 13.05 | 11.41 | 2 Pc Ensuite, His and Hers Closets, Broadloom |
| Room 6 | Main | Bedroom 2 | 10.46 | 10.17 | Broadloom |
| Room 7 | Main | Bedroom 3 | 10.23 | 9.38 | Broadloom |
| Room 8 | Lower | Recreatio | 26.73 | Wet Bar, Walk-Out, Irregular Room | |
| Room 9 | Lower | Bedroom | 10.82 | 9.94 | Pot Lights |
| Washroom Type | No. of Pieces | Level |
| Washroom Type 1 | 4 | Main |
| Washroom Type 2 | 2 | Main |
| Washroom Type 3 | 3 | Lower |
| Washroom Type 4 | 0 | |
| Washroom Type 5 | 0 | |
| Washroom Type 6 | 4 | Main |
| Washroom Type 7 | 2 | Main |
| Washroom Type 8 | 3 | Lower |
| Washroom Type 9 | 0 | |
| Washroom Type 10 | 0 |
| Total Area: | 0.00 |
| Approximatly Age: | 51-99 |
| Property Type: | Detached |
| Style: | Bungalow |
| Exterior: | Aluminum Siding, Brick |
| Garage Type: | Attached |
| (Parking/)Drive: | Private Do |
| Drive Parking Spaces: | 7 |
| Park #1 | |
| Parking Type: | Private Do |
| Park #2 | |
| Parking Type: | Private Do |
| Pool: | None |
| Other Structures: | Garden Shed |
| Approximatly Age: | 51-99 |
| Approximatly Square Footage: | 1500-2000 |
| Property Features: | Clear View, Fenced Yard |
| CAC Included: | N |
| Water Included: | N |
| Cabel TV Included: | N |
| Common Elements Included: | N |
| Heat Included: | N |
| Parking Included: | N |
| Condo Tax Included: | N |
| Building Insurance Included: | N |
| Fireplace/Stove: | Y |
| Heat Type: | Forced Air |
| Central Air Conditioning: | Central Air |
| Central Vac: | Y |
| Laundry Level: | Syste |
| Ensuite Laundry: | F |
| Sewers: | Septic |
| Water: | Drilled W |
| Water Supply Types: | Drilled Well |
| Utilities-Hydro: | Y |
$
%
Years
This calculator is for demonstration purposes only. Always consult a professional
financial advisor before making personal financial decisions.
| Although the information displayed is believed to be accurate, no warranties or representations are made of any kind. |
| OUR NEIGHBOURHOOD REALTY INC. |
|
|

Dir:
416-828-2535
Bus:
647-462-9629
| Virtual Tour | Book Showing | Email a Friend |
Jump To:
At a Glance:
| Type: | Freehold - Detached |
| Area: | Durham |
| Municipality: | Clarington |
| Neighbourhood: | Rural Clarington |
| Style: | Bungalow |
| Approximate Age: | 51-99 |
| Tax: | $6,468.82 |
| Beds: | 3+1 |
| Baths: | 3 |
| Fireplace: | Y |
| Pool: | None |
Locatin Map:
Payment Calculator:

