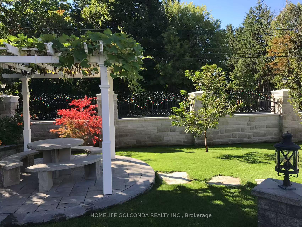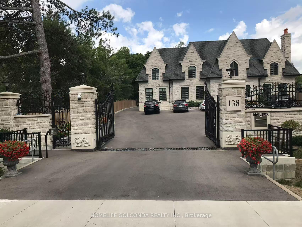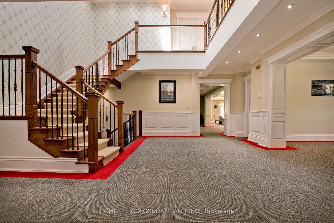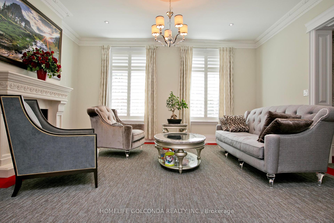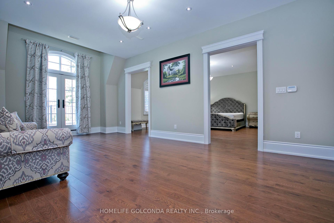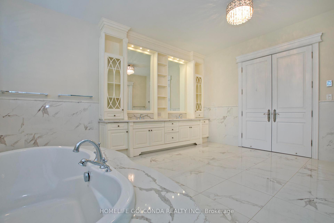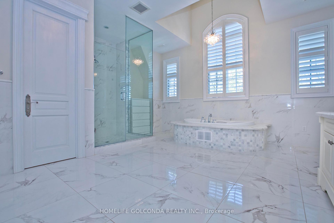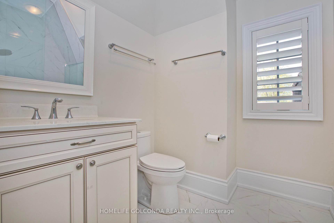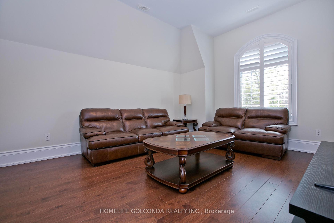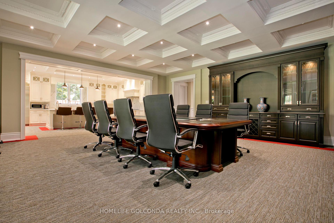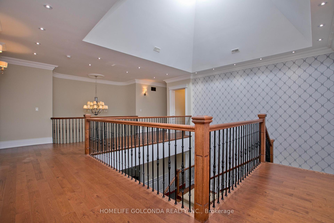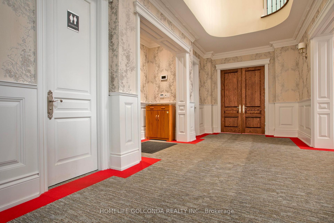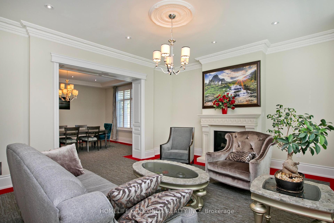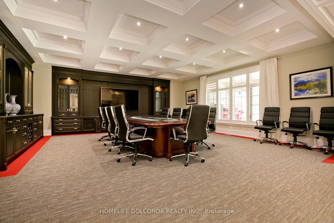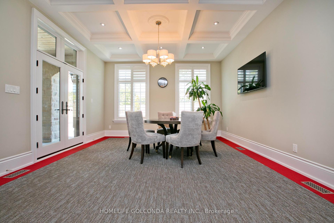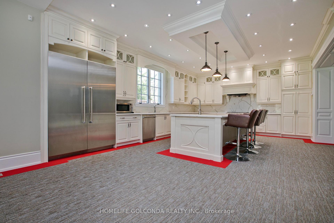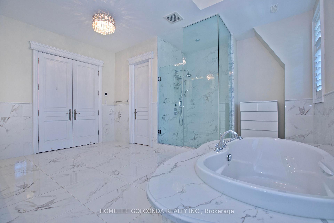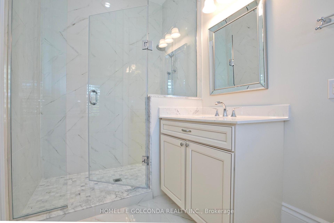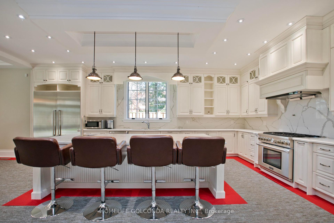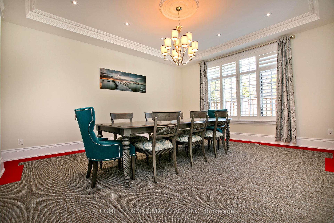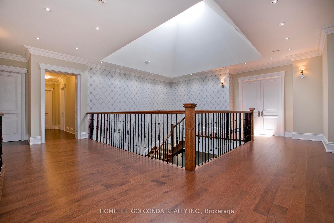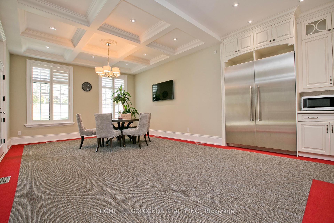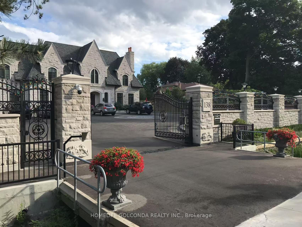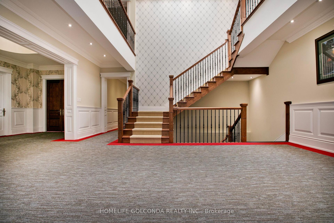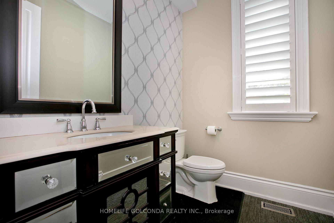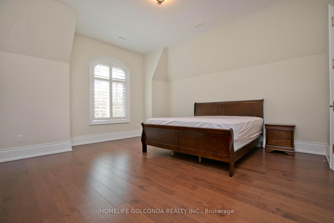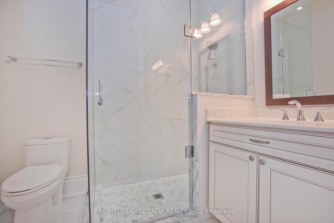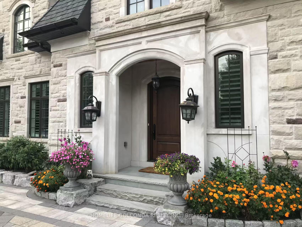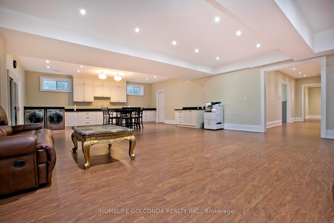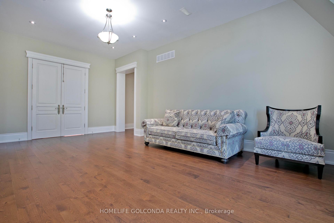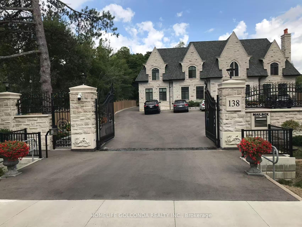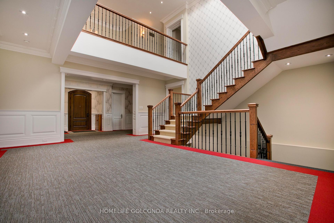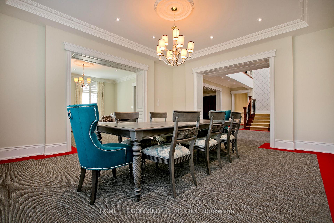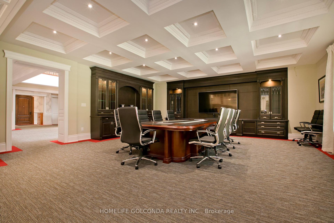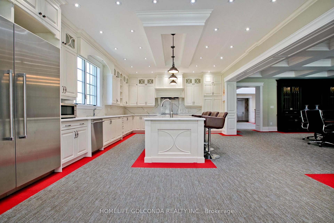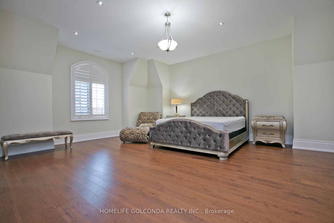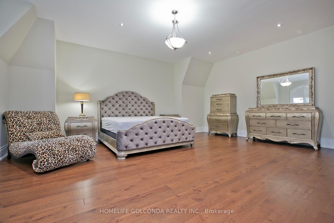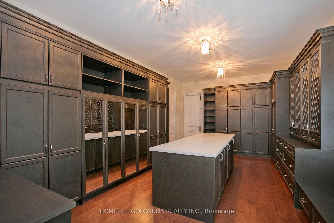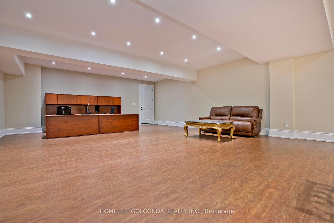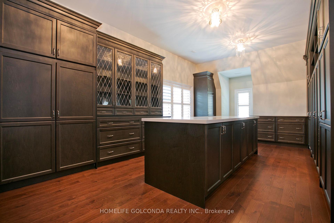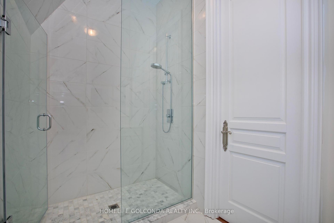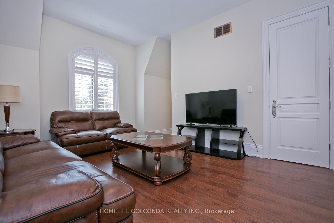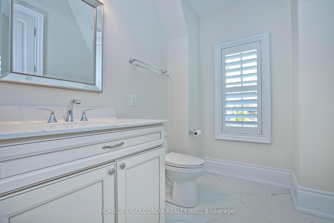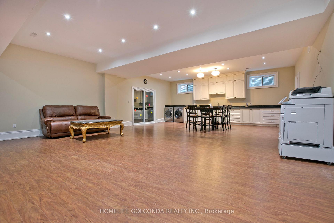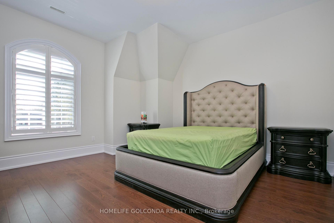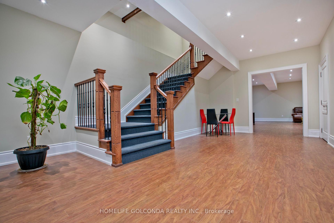$10,300,000
Available - For Sale
Listing ID: N12113292
138 Centre Stre , Vaughan, L4J 1G4, York
| Experience the epitome of luxury living in the esteemed neighborhood of Old Thornhill with this stunning 8474 Sq.Ft. Per Mpac* Plus 4,000 Sq.Ft. Finished Lower Level! ~ Custom Built In 2015! ~ Indiana Natural Limestone & Red Brick Estate! ~ 5 Car Garage! ~ Circular Drive! ~ 6 Bedroom, 10 Washrooms! ~ Main Floor In-Law Suite! ~ *10 Feet Ceilings Thru-Out All 3 Levels & *30 Feet Tall Cathedral Central Hall! ***Heated Floors In Master Ensuite/Kitchen & Breakfast Areas! ***Heated Floors In Lower Level! ~ Led Lighting! ~ Hickory Hardwd Floors Under the Carpet. ~ Brass Door Handle. |
| Price | $10,300,000 |
| Taxes: | $31650.12 |
| Occupancy: | Owner |
| Address: | 138 Centre Stre , Vaughan, L4J 1G4, York |
| Acreage: | .50-1.99 |
| Directions/Cross Streets: | Yonge / Centre St |
| Rooms: | 12 |
| Rooms +: | 5 |
| Bedrooms: | 6 |
| Bedrooms +: | 3 |
| Family Room: | T |
| Basement: | Finished wit, Finished |
| Level/Floor | Room | Length(ft) | Width(ft) | Descriptions | |
| Room 1 | Main | Living Ro | 17.81 | 15.58 | Large Window, Formal Rm, Hardwood Floor |
| Room 2 | Main | Dining Ro | 18.2 | 16.01 | Formal Rm, Hardwood Floor |
| Room 3 | Main | Kitchen | 17.19 | 23.98 | B/I Appliances, Stainless Steel Appl, Porcelain Floor |
| Room 4 | Main | Breakfast | 14.79 | 15.58 | Eat-in Kitchen, Porcelain Floor, W/O To Garden |
| Room 5 | Main | Family Ro | 22.99 | 23.98 | Large Window, French Doors, Hardwood Floor |
| Room 6 | Main | Office | 15.09 | 14.01 | Hardwood Floor, Crown Moulding, Hardwood Floor |
| Room 7 | Main | Bedroom | 17.58 | 12.6 | Hardwood Floor, 3 Pc Ensuite, Hardwood Floor |
| Room 8 | Second | Primary B | 17.09 | 22.99 | 7 Pc Ensuite, Combined w/Sitting, W/O To Sundeck |
| Room 9 | Second | Bedroom 2 | 16.07 | 16.4 | 3 Pc Ensuite, Walk-In Closet(s), Hardwood Floor |
| Room 10 | Second | Bedroom 3 | 14.27 | 15.58 | 3 Pc Ensuite, Walk-In Closet(s), Hardwood Floor |
| Room 11 | Second | Bedroom 4 | 16.3 | 15.58 | 3 Pc Ensuite, Walk-In Closet(s), Hardwood Floor |
| Room 12 | Second | Bedroom 5 | 16.01 | 16.1 | 3 Pc Ensuite, Walk-In Closet(s), Hardwood Floor |
| Washroom Type | No. of Pieces | Level |
| Washroom Type 1 | 7 | |
| Washroom Type 2 | 3 | |
| Washroom Type 3 | 2 | |
| Washroom Type 4 | 0 | |
| Washroom Type 5 | 0 |
| Total Area: | 0.00 |
| Approximatly Age: | 6-15 |
| Property Type: | Detached |
| Style: | 2-Storey |
| Exterior: | Brick, Stone |
| Garage Type: | Attached |
| (Parking/)Drive: | Circular D |
| Drive Parking Spaces: | 13 |
| Park #1 | |
| Parking Type: | Circular D |
| Park #2 | |
| Parking Type: | Circular D |
| Pool: | None |
| Approximatly Age: | 6-15 |
| Approximatly Square Footage: | 5000 + |
| CAC Included: | N |
| Water Included: | N |
| Cabel TV Included: | N |
| Common Elements Included: | N |
| Heat Included: | N |
| Parking Included: | N |
| Condo Tax Included: | N |
| Building Insurance Included: | N |
| Fireplace/Stove: | Y |
| Heat Type: | Forced Air |
| Central Air Conditioning: | Central Air |
| Central Vac: | N |
| Laundry Level: | Syste |
| Ensuite Laundry: | F |
| Elevator Lift: | False |
| Sewers: | Sewer |
$
%
Years
This calculator is for demonstration purposes only. Always consult a professional
financial advisor before making personal financial decisions.
| Although the information displayed is believed to be accurate, no warranties or representations are made of any kind. |
| HOMELIFE GOLCONDA REALTY INC. |
|
|

Dir:
Prestigious 'O
| Virtual Tour | Book Showing | Email a Friend |
Jump To:
At a Glance:
| Type: | Freehold - Detached |
| Area: | York |
| Municipality: | Vaughan |
| Neighbourhood: | Uplands |
| Style: | 2-Storey |
| Approximate Age: | 6-15 |
| Tax: | $31,650.12 |
| Beds: | 6+3 |
| Baths: | 10 |
| Fireplace: | Y |
| Pool: | None |
Locatin Map:
Payment Calculator:

