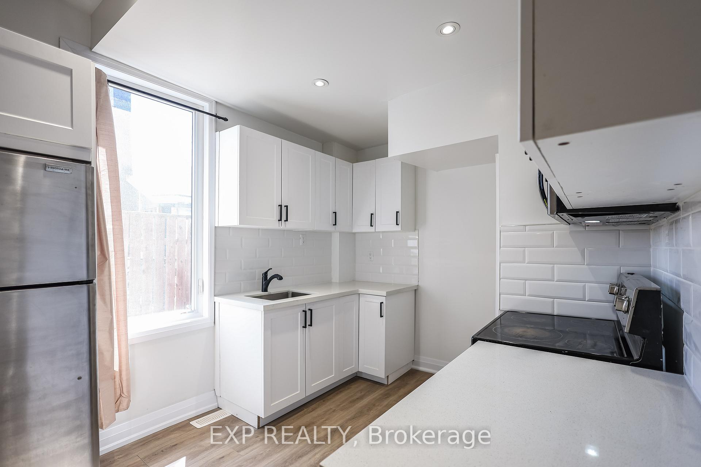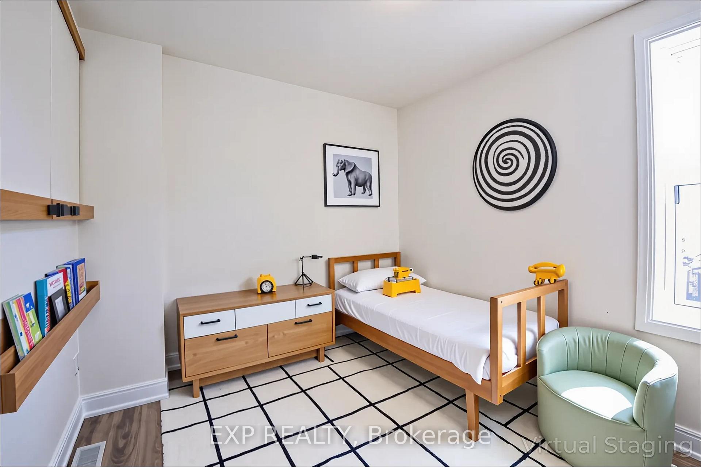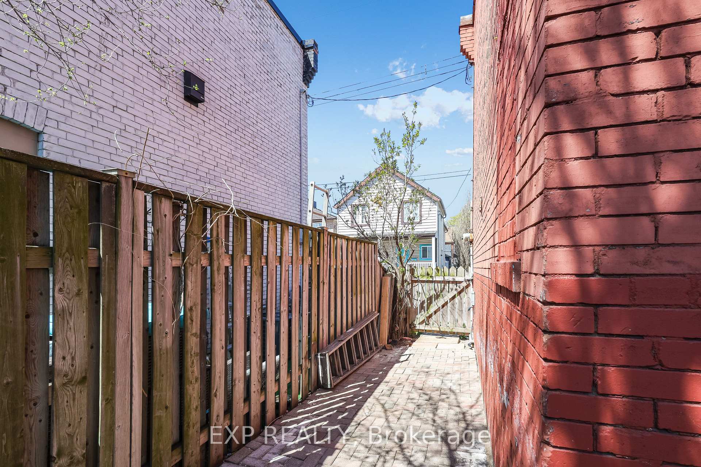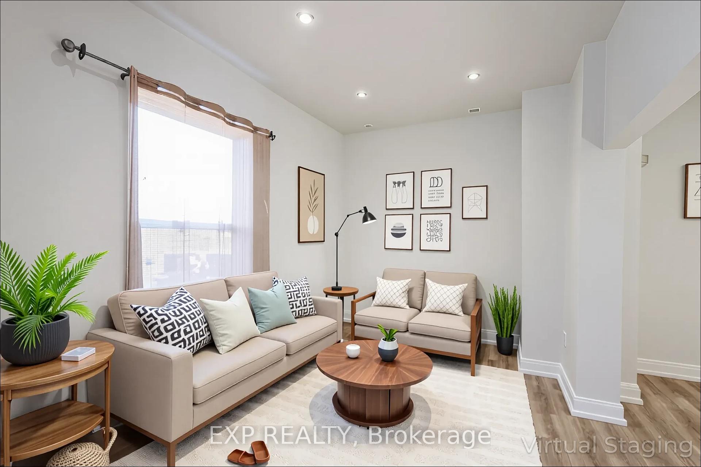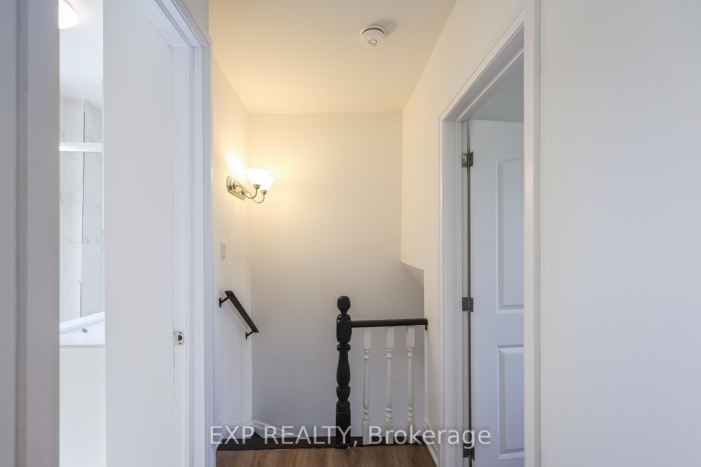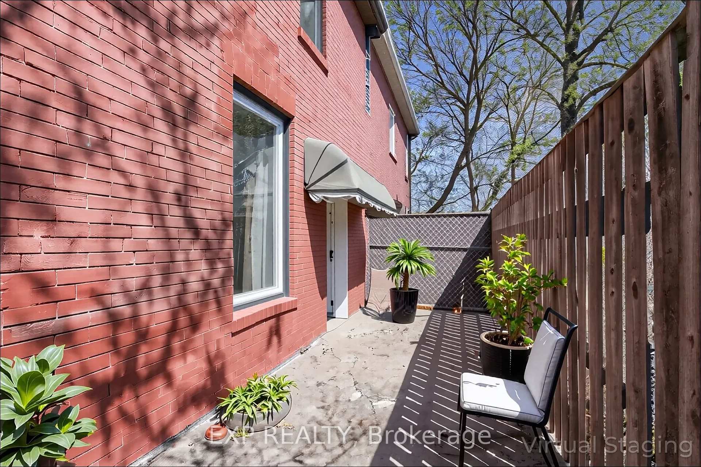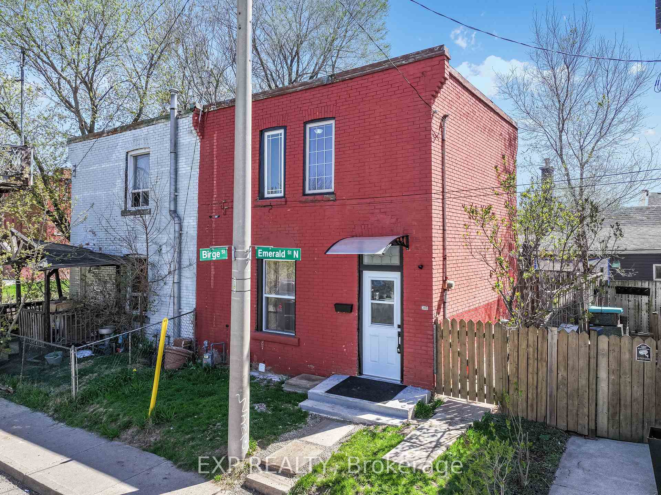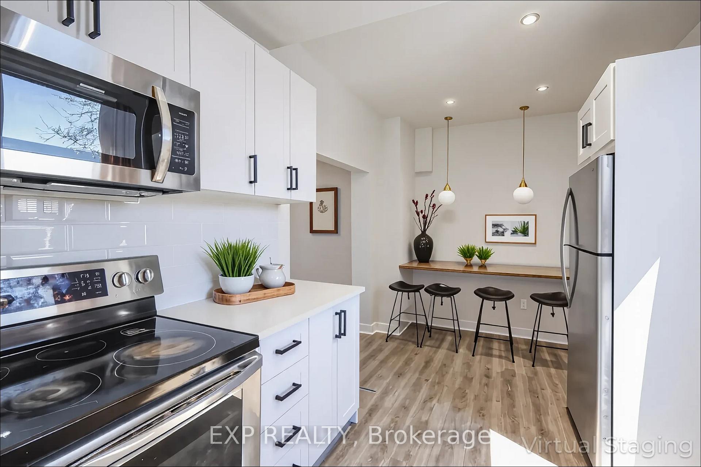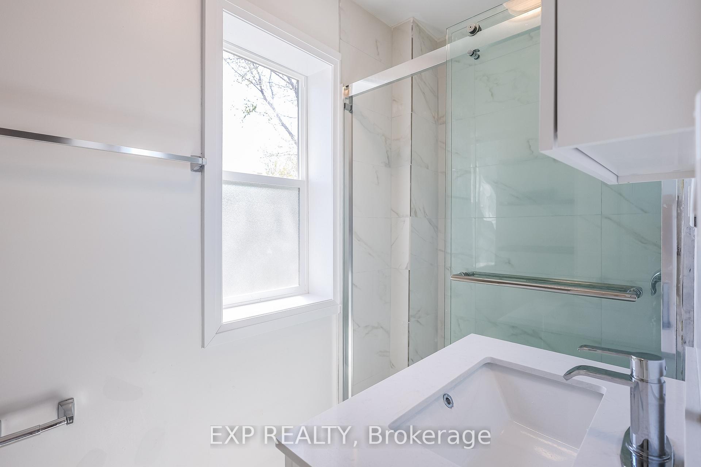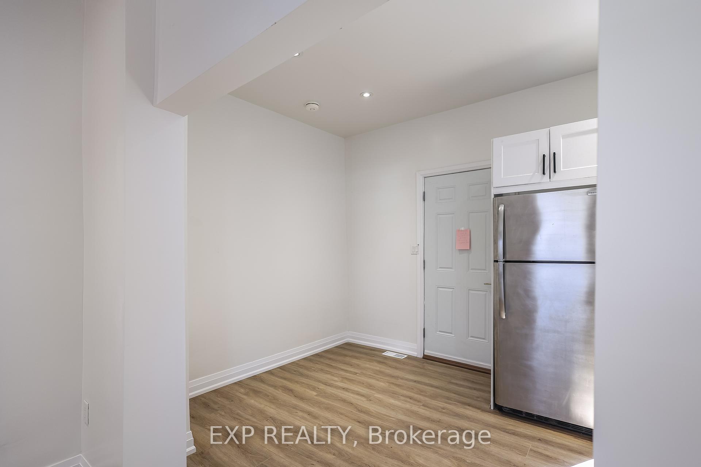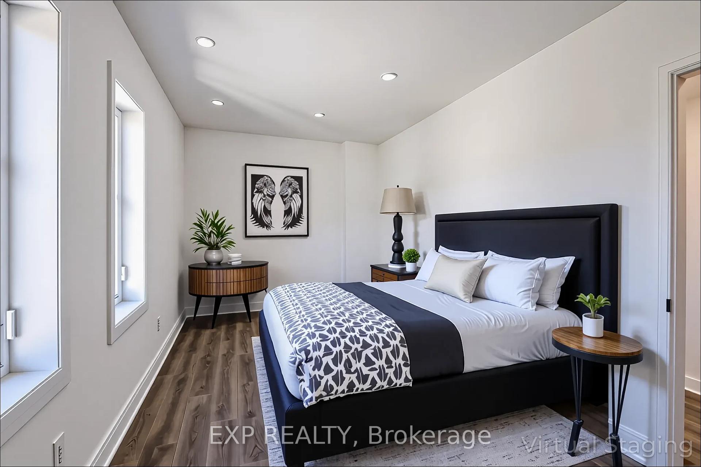$299,900
Available - For Sale
Listing ID: X12112935
346 Emerald Stre North , Hamilton, L8L 5L4, Hamilton
| Welcome to 346 Emerald Street North, a beautifully updated 2-bedroom, 1-bath two-storey home nestled in Hamiltons dynamic Barton Village. Perfectly blending charm with modern touches, this move-in ready property offers 801 sq ft of bright, thoughtfully refreshed living space. Step inside to discover an open, airy main floor featuring stylish flooring, abundant natural light, and upgraded windows that create a warm, welcoming vibe. The kitchen flows seamlessly to the living and dining areas, making it ideal for both daily living and entertaining. Upstairs, two comfortable bedrooms and a full bath complete the home. Situated on a low-maintenance lot, the outdoor space offers a blank canvas for cozy evenings or urban gardening. Located just steps from the West Harbour GO Station, this property is a commuters dream with easy access to Toronto. Enjoy a walkable lifestyle with trendy cafes, shops, parks, and waterfront trails all nearby. Whether youre a first-time buyer looking for a turnkey opportunity or someone seeking a vibrant community undergoing exciting revitalization, this home checks all the boxes. Don't miss your chance to get into one of Hamiltons most promising and growing neighborhoods! |
| Price | $299,900 |
| Taxes: | $1737.00 |
| Assessment Year: | 2025 |
| Occupancy: | Vacant |
| Address: | 346 Emerald Stre North , Hamilton, L8L 5L4, Hamilton |
| Directions/Cross Streets: | barton |
| Rooms: | 3 |
| Bedrooms: | 2 |
| Bedrooms +: | 0 |
| Family Room: | T |
| Basement: | Unfinished |
| Level/Floor | Room | Length(ft) | Width(ft) | Descriptions | |
| Room 1 | Ground | Foyer | 5.74 | 4.59 | |
| Room 2 | Ground | Living Ro | 12.66 | 8.99 | |
| Room 3 | Ground | Dining Ro | 9.41 | 9.15 | |
| Room 4 | Ground | Kitchen | 9.32 | 9.15 | |
| Room 5 | Second | Primary B | 8.92 | 15.91 | |
| Room 6 | Second | Bedroom 2 | 8.92 | 9.09 | |
| Room 7 | Second | Bathroom | 5.08 | 9.41 |
| Washroom Type | No. of Pieces | Level |
| Washroom Type 1 | 3 | Second |
| Washroom Type 2 | 0 | |
| Washroom Type 3 | 0 | |
| Washroom Type 4 | 0 | |
| Washroom Type 5 | 0 | |
| Washroom Type 6 | 3 | Second |
| Washroom Type 7 | 0 | |
| Washroom Type 8 | 0 | |
| Washroom Type 9 | 0 | |
| Washroom Type 10 | 0 |
| Total Area: | 0.00 |
| Property Type: | Semi-Detached |
| Style: | 1 Storey/Apt |
| Exterior: | Brick |
| Garage Type: | None |
| Drive Parking Spaces: | 0 |
| Pool: | None |
| Approximatly Square Footage: | 700-1100 |
| CAC Included: | N |
| Water Included: | N |
| Cabel TV Included: | N |
| Common Elements Included: | N |
| Heat Included: | N |
| Parking Included: | N |
| Condo Tax Included: | N |
| Building Insurance Included: | N |
| Fireplace/Stove: | N |
| Heat Type: | Forced Air |
| Central Air Conditioning: | Other |
| Central Vac: | N |
| Laundry Level: | Syste |
| Ensuite Laundry: | F |
| Sewers: | Sewer |
$
%
Years
This calculator is for demonstration purposes only. Always consult a professional
financial advisor before making personal financial decisions.
| Although the information displayed is believed to be accurate, no warranties or representations are made of any kind. |
| EXP REALTY |
|
|

Dir:
416-828-2535
Bus:
647-462-9629
| Book Showing | Email a Friend |
Jump To:
At a Glance:
| Type: | Freehold - Semi-Detached |
| Area: | Hamilton |
| Municipality: | Hamilton |
| Neighbourhood: | Beasley |
| Style: | 1 Storey/Apt |
| Tax: | $1,737 |
| Beds: | 2 |
| Baths: | 1 |
| Fireplace: | N |
| Pool: | None |
Locatin Map:
Payment Calculator:

