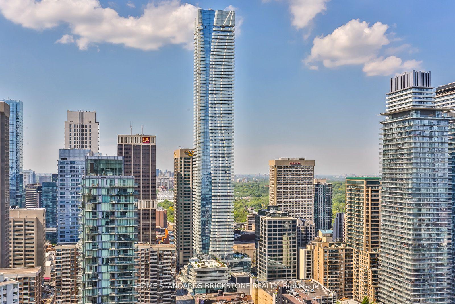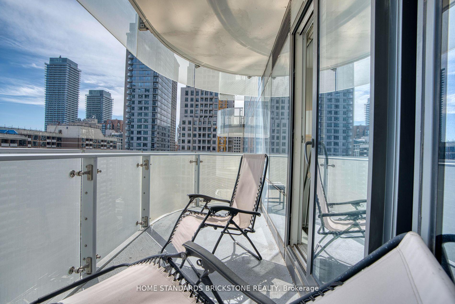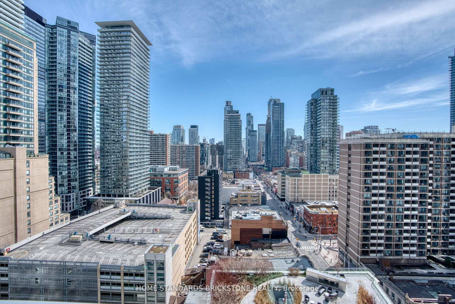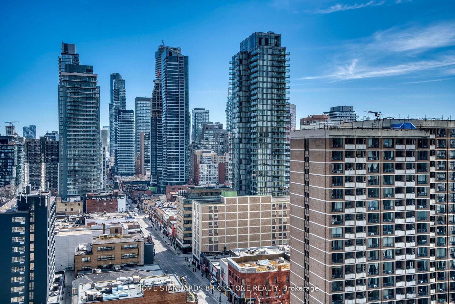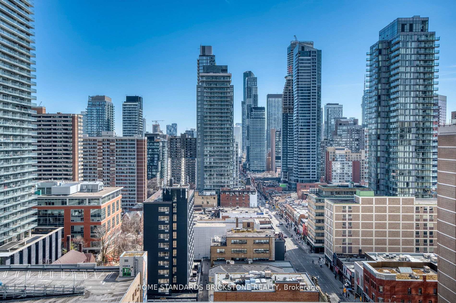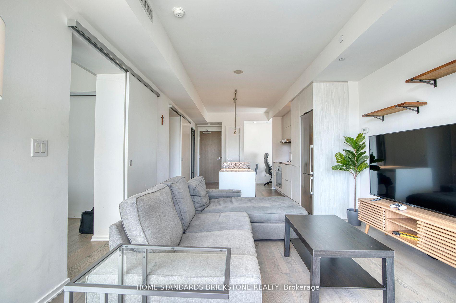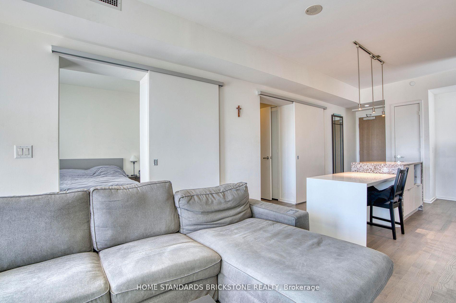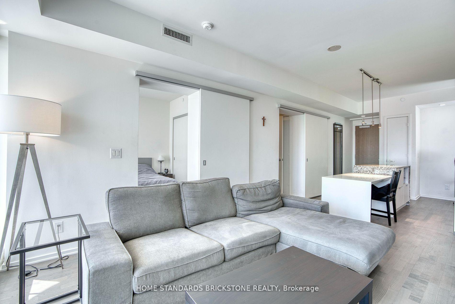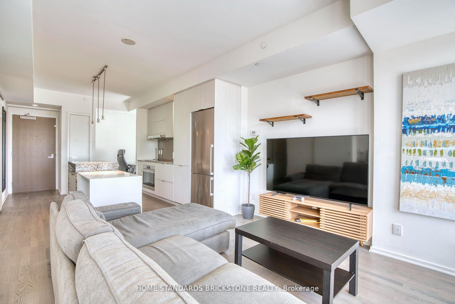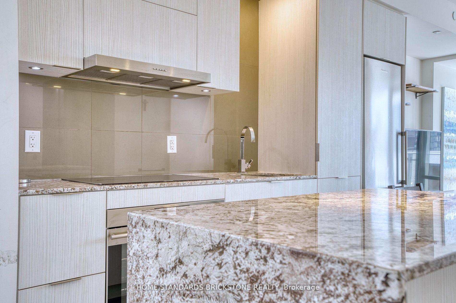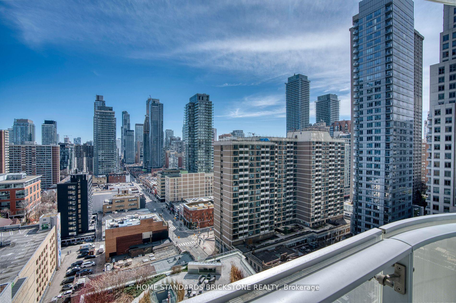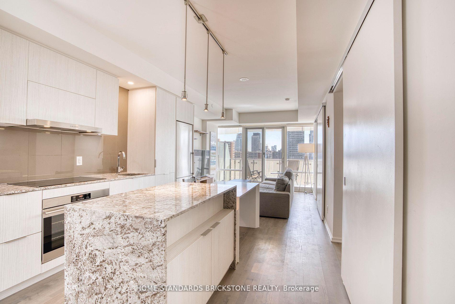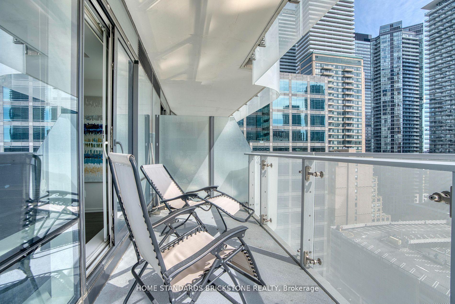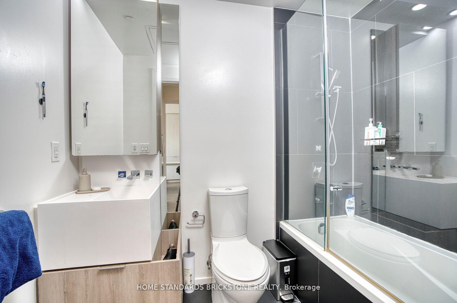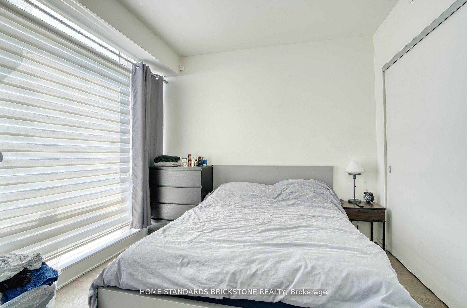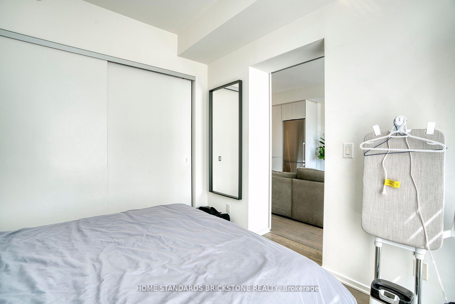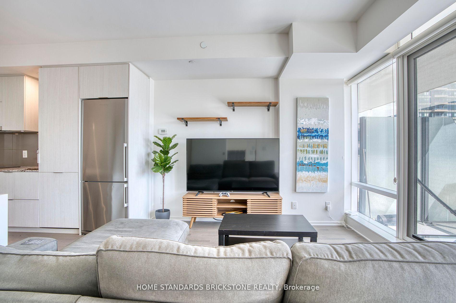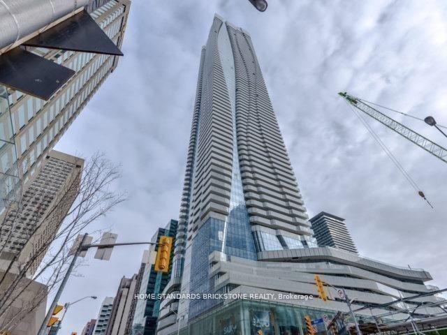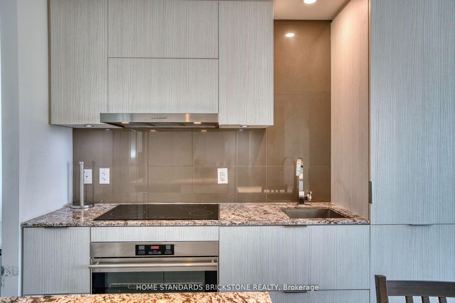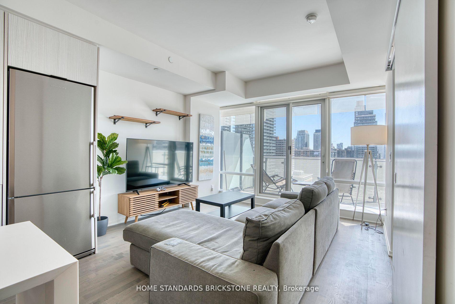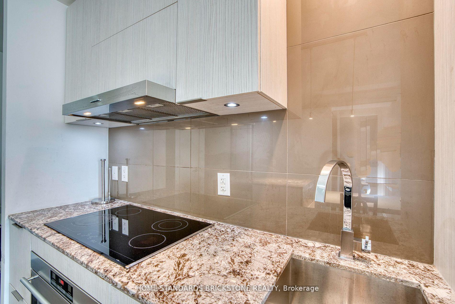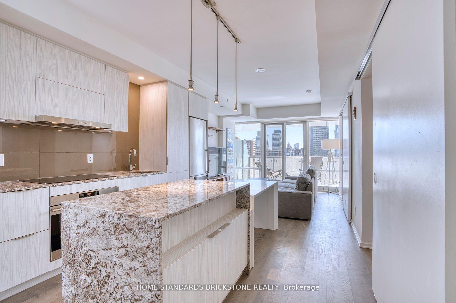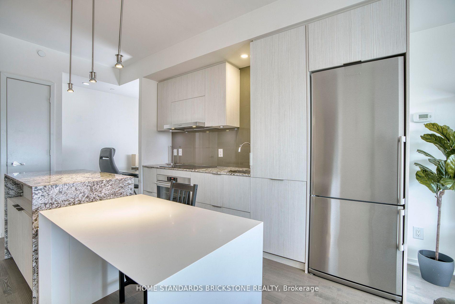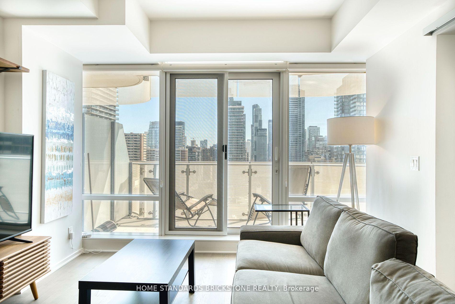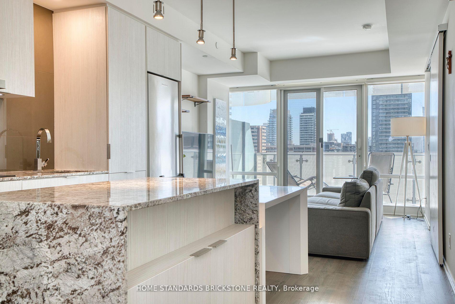$789,000
Available - For Sale
Listing ID: C12112952
1 Bloor Stre East , Toronto, M4W 0A8, Toronto
| Most Deriable Location featuring Direct Access To 2 Subway Lines. Iconic "One Bloor" By Great Gulf & Hariri Pontarini Architects. South Exposure Spacious One Bedroom+Den Unit, Approx 610 Sqft with large Balcony in the heart of downtown. Lots of natural light with Beautiful Panoramic City View. High End Finishes With functional Floor Plan &absolutely Fabulous Amenities. Walk To Uoft Campus, Museum, Holt Renfrews, Upscale Restaurants, Cafes, Designer Boutiques On Bloor St & Yorkville and More. Don't miss out! The photos were taken before current tenant occupied the unit. |
| Price | $789,000 |
| Taxes: | $3898.32 |
| Occupancy: | Tenant |
| Address: | 1 Bloor Stre East , Toronto, M4W 0A8, Toronto |
| Postal Code: | M4W 0A8 |
| Province/State: | Toronto |
| Directions/Cross Streets: | Yonge/Bloor |
| Level/Floor | Room | Length(ft) | Width(ft) | Descriptions | |
| Room 1 | Ground | Living Ro | 19.09 | 14.1 | Hardwood Floor, W/O To Balcony, South View |
| Room 2 | Ground | Dining Ro | 19.09 | 14.1 | Hardwood Floor, Open Concept |
| Room 3 | Ground | Kitchen | 19.09 | 14.1 | B/I Appliances |
| Room 4 | Ground | Primary B | 11.71 | 9.84 | South View, Large Closet |
| Room 5 | Ground | Den | 9.41 | 9.18 | Hardwood Floor |
| Washroom Type | No. of Pieces | Level |
| Washroom Type 1 | 4 | Flat |
| Washroom Type 2 | 0 | |
| Washroom Type 3 | 0 | |
| Washroom Type 4 | 0 | |
| Washroom Type 5 | 0 |
| Total Area: | 0.00 |
| Washrooms: | 1 |
| Heat Type: | Forced Air |
| Central Air Conditioning: | Central Air |
$
%
Years
This calculator is for demonstration purposes only. Always consult a professional
financial advisor before making personal financial decisions.
| Although the information displayed is believed to be accurate, no warranties or representations are made of any kind. |
| HOME STANDARDS BRICKSTONE REALTY |
|
|

Dir:
416-828-2535
Bus:
647-462-9629
| Book Showing | Email a Friend |
Jump To:
At a Glance:
| Type: | Com - Condo Apartment |
| Area: | Toronto |
| Municipality: | Toronto C08 |
| Neighbourhood: | Church-Yonge Corridor |
| Style: | Apartment |
| Tax: | $3,898.32 |
| Maintenance Fee: | $504.11 |
| Beds: | 1+1 |
| Baths: | 1 |
| Fireplace: | N |
Locatin Map:
Payment Calculator:

