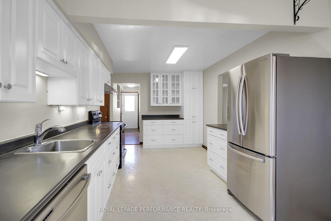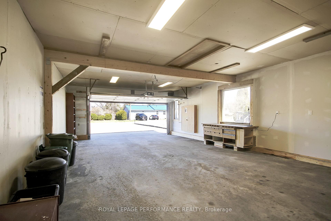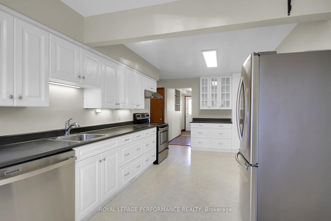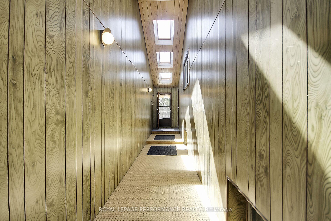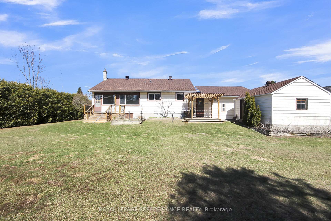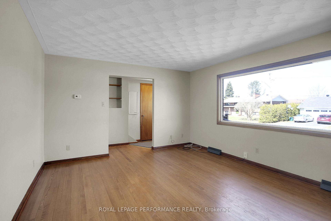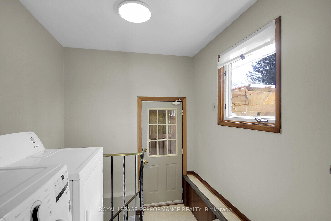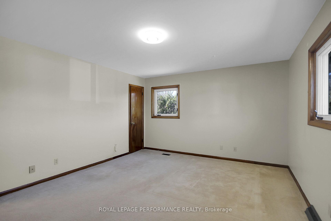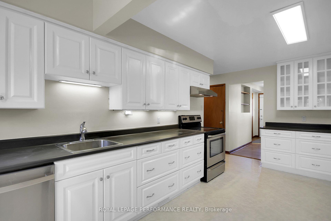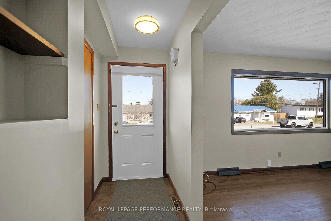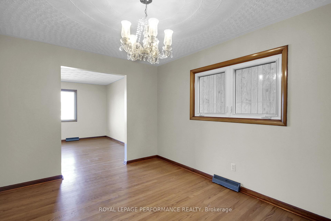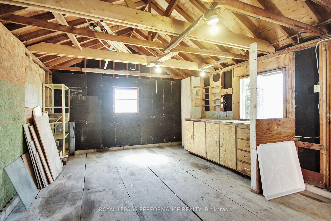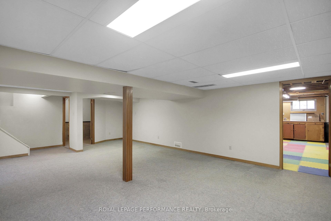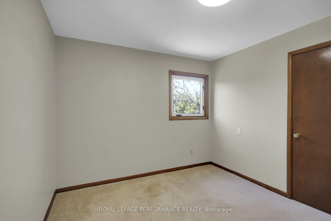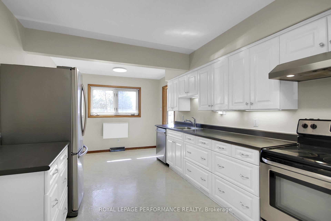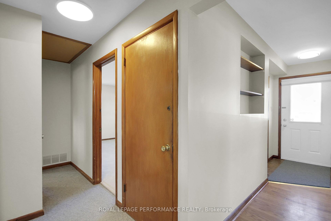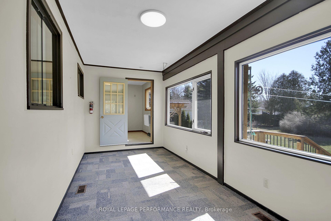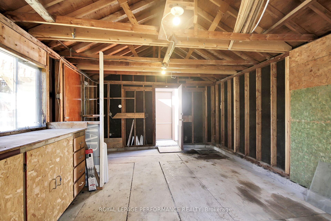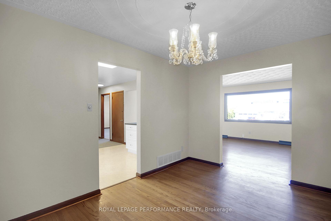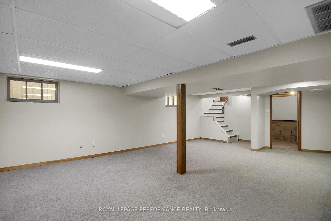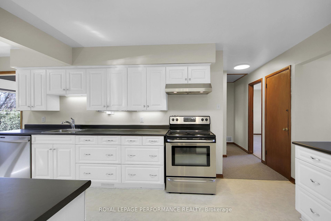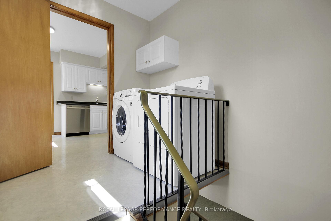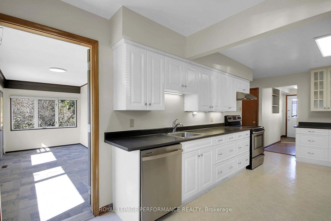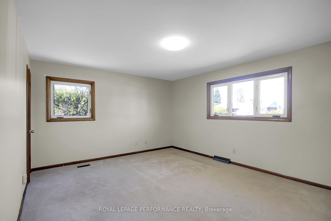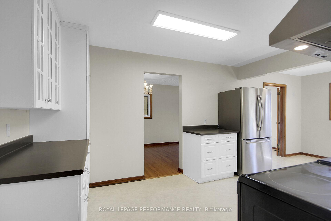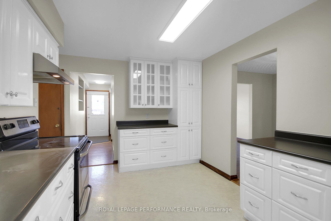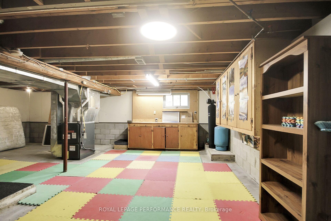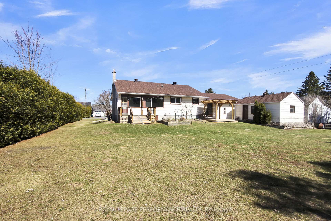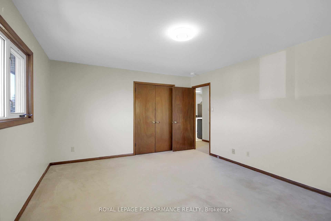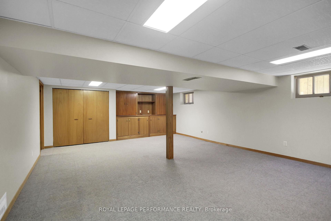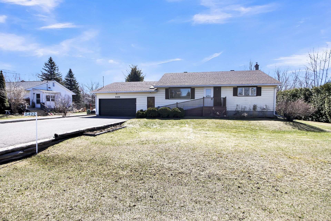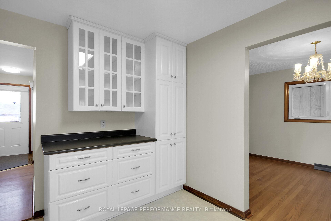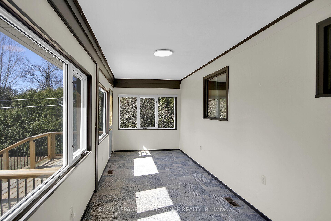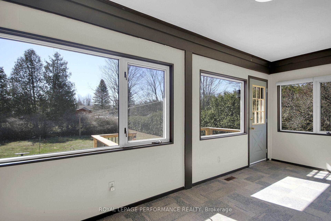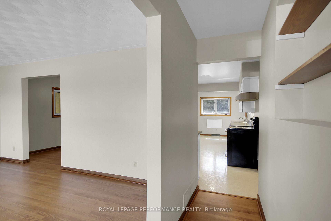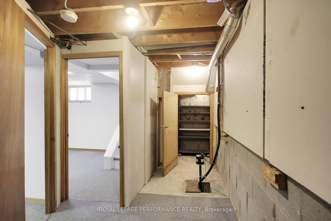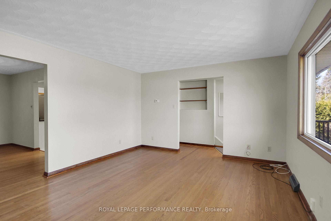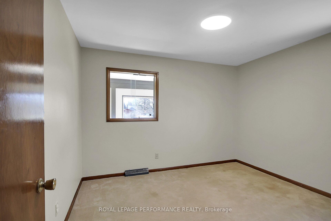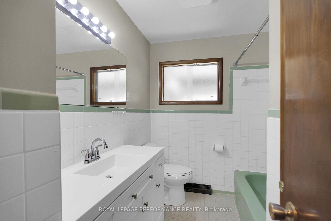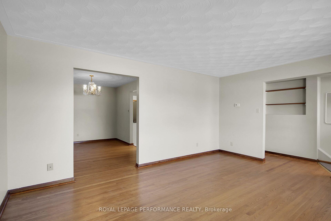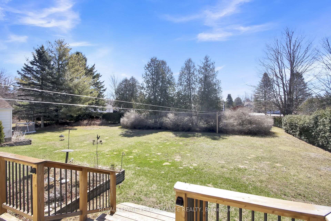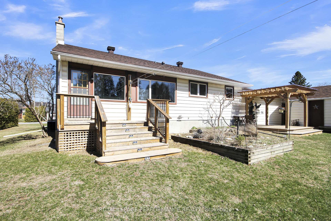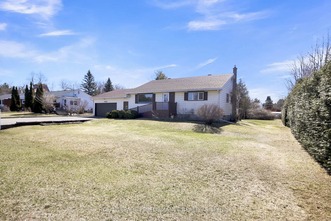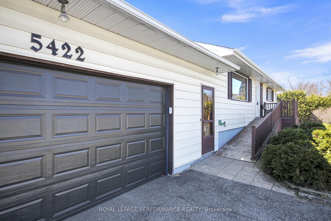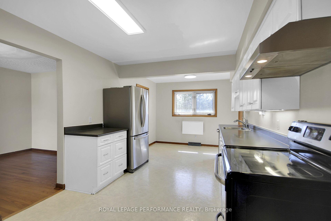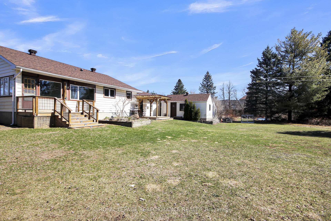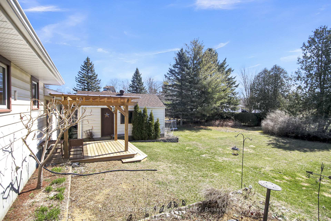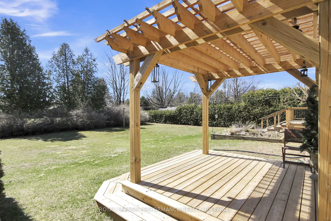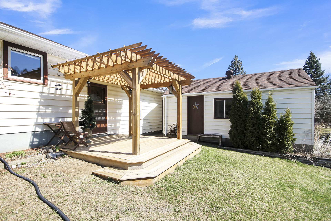$625,000
Available - For Sale
Listing ID: X12098657
5422 Cuddy Stre , Greely - Metcalfe - Osgoode - Vernon and, K0A 2W0, Ottawa
| Renovated, spacious eat-in kitchen with lots of cupboards/drawers, glass display cabinets, stainless steel appliances, separate living/dining rooms, sunny, bright family room/solarium with lots of windows, door to deck overlooking the expansive rear yard area, laundry area off of the kitchen with access stairs to the finished recreation room, access to the front to back enclosed breezway with six skylights, plus separate access doors to the rear and front of the home and a door leading to the very large four car insulated attached garage [ 36' x 20' ] lots of space for all your toys, there is a rear door which lead to the separate detached workshop building [ 22' x 14' ] Two bedrooms on the main level with a four piece bathroom. The basement offers a large recreation room with lots of cupboard storage area and counter space. The large utility room can also be used as a workspace area. Hardwood and carpet flooring in the home. All the major components of the home have been replace, roof, windows, and furnace. There is a water treatment system, central air conditioning, garage door opener. Large rear lot offers privacy along with a deck and pergola sitting area, there is even a clothes line. Note the large 25' x 60' paved driveway, lots of vehicle parking. The home is located on a very quiet local traffic only street. |
| Price | $625,000 |
| Taxes: | $3216.16 |
| Occupancy: | Vacant |
| Address: | 5422 Cuddy Stre , Greely - Metcalfe - Osgoode - Vernon and, K0A 2W0, Ottawa |
| Directions/Cross Streets: | Nixon Drive |
| Rooms: | 7 |
| Rooms +: | 1 |
| Bedrooms: | 2 |
| Bedrooms +: | 0 |
| Family Room: | T |
| Basement: | Finished |
| Level/Floor | Room | Length(ft) | Width(ft) | Descriptions | |
| Room 1 | Main | Living Ro | 15.97 | 12.07 | Above Grade Window |
| Room 2 | Main | Dining Ro | 12.99 | 9.05 | Above Grade Window |
| Room 3 | Main | Kitchen | 20.99 | 9.09 | B/I Appliances, Breakfast Area, Pantry |
| Room 4 | Main | Family Ro | 18.99 | 7.97 | Overlooks Backyard, W/O To Deck |
| Room 5 | Main | Bedroom | 15.97 | 12.07 | B/I Closet |
| Room 6 | Main | Bedroom 2 | 11.02 | 9.97 | B/I Closet |
| Room 7 | Main | Laundry | 7.87 | 5.02 | Access To Garage |
| Room 8 | Main | Other | 34.96 | 4.99 | Skylight, Breezeway, Access To Garage |
| Room 9 | Basement | Recreatio | 20.99 | 17.02 | B/I Shelves |
| Room 10 | Ground | Workshop | 21.98 | 13.97 | |
| Room 11 |
| Washroom Type | No. of Pieces | Level |
| Washroom Type 1 | 4 | Main |
| Washroom Type 2 | 0 | |
| Washroom Type 3 | 0 | |
| Washroom Type 4 | 0 | |
| Washroom Type 5 | 0 |
| Total Area: | 0.00 |
| Approximatly Age: | 51-99 |
| Property Type: | Detached |
| Style: | Bungalow |
| Exterior: | Vinyl Siding |
| Garage Type: | Attached |
| (Parking/)Drive: | Private Do |
| Drive Parking Spaces: | 6 |
| Park #1 | |
| Parking Type: | Private Do |
| Park #2 | |
| Parking Type: | Private Do |
| Pool: | None |
| Other Structures: | Workshop |
| Approximatly Age: | 51-99 |
| Approximatly Square Footage: | 1100-1500 |
| CAC Included: | N |
| Water Included: | N |
| Cabel TV Included: | N |
| Common Elements Included: | N |
| Heat Included: | N |
| Parking Included: | N |
| Condo Tax Included: | N |
| Building Insurance Included: | N |
| Fireplace/Stove: | N |
| Heat Type: | Forced Air |
| Central Air Conditioning: | Central Air |
| Central Vac: | N |
| Laundry Level: | Syste |
| Ensuite Laundry: | F |
| Elevator Lift: | False |
| Sewers: | Septic |
| Utilities-Cable: | Y |
| Utilities-Hydro: | Y |
$
%
Years
This calculator is for demonstration purposes only. Always consult a professional
financial advisor before making personal financial decisions.
| Although the information displayed is believed to be accurate, no warranties or representations are made of any kind. |
| ROYAL LEPAGE PERFORMANCE REALTY |
|
|

Dir:
416-828-2535
Bus:
647-462-9629
| Book Showing | Email a Friend |
Jump To:
At a Glance:
| Type: | Freehold - Detached |
| Area: | Ottawa |
| Municipality: | Greely - Metcalfe - Osgoode - Vernon and |
| Neighbourhood: | 1603 - Osgoode |
| Style: | Bungalow |
| Approximate Age: | 51-99 |
| Tax: | $3,216.16 |
| Beds: | 2 |
| Baths: | 1 |
| Fireplace: | N |
| Pool: | None |
Locatin Map:
Payment Calculator:

