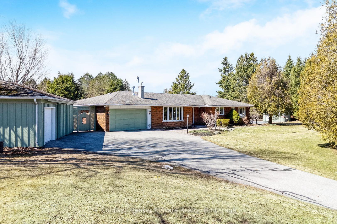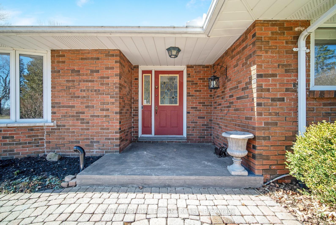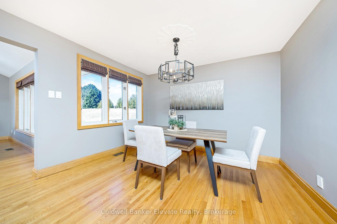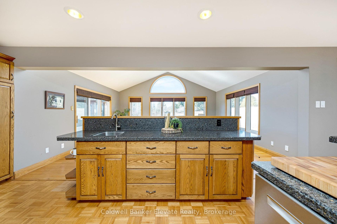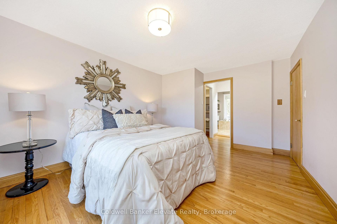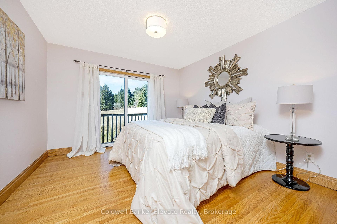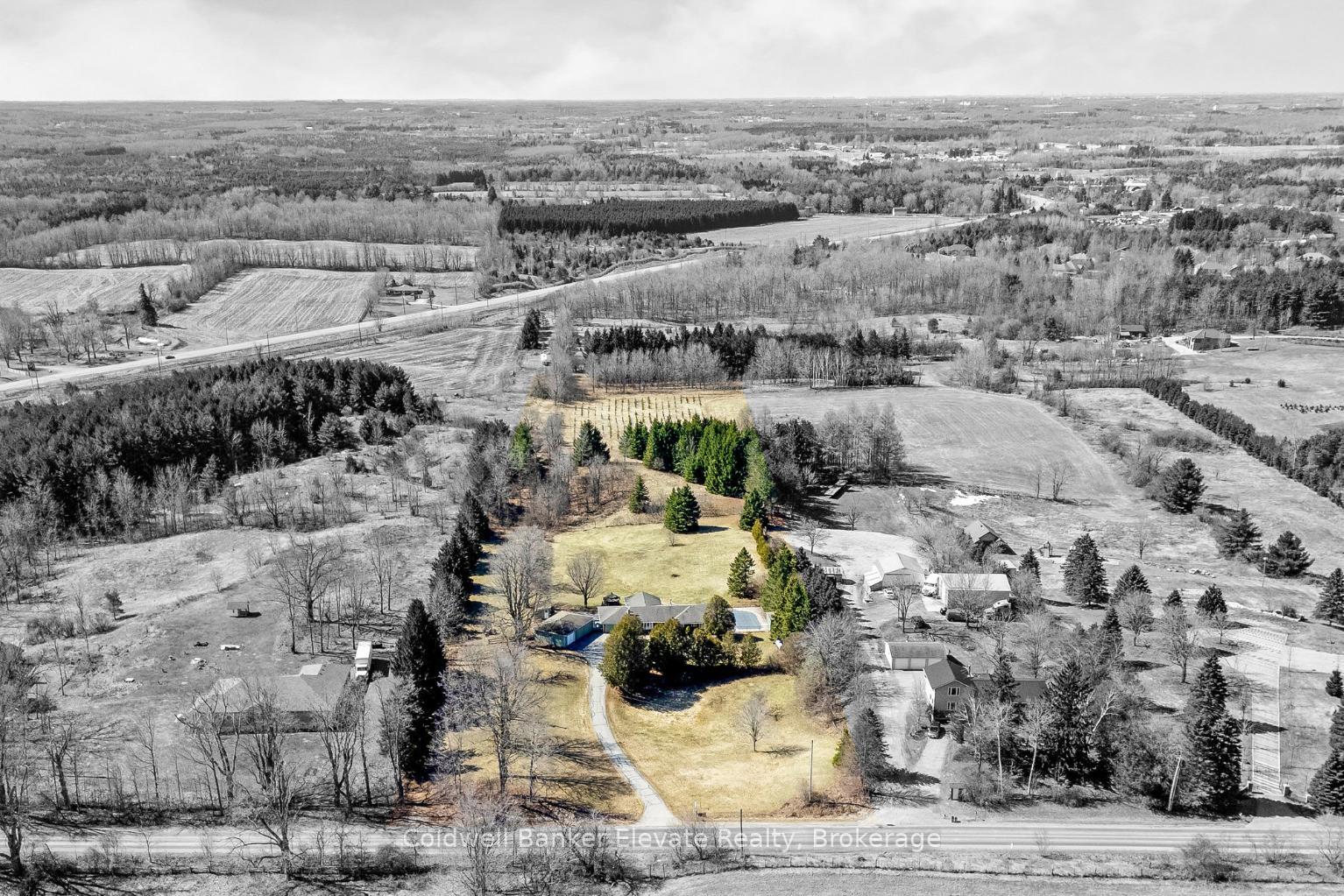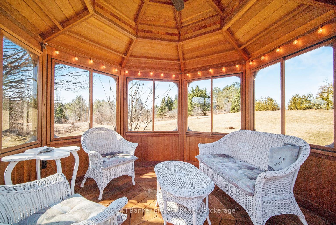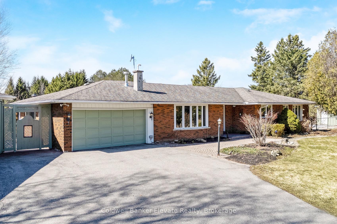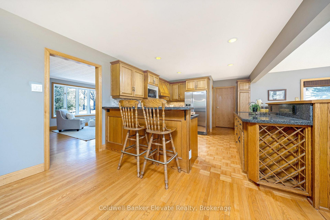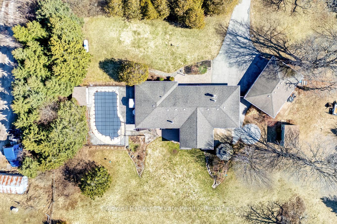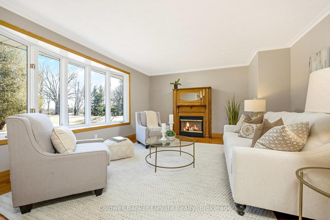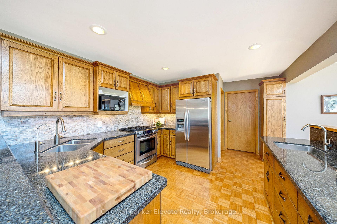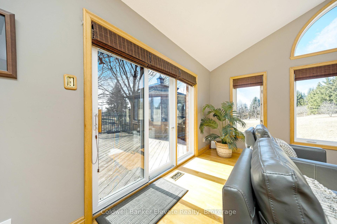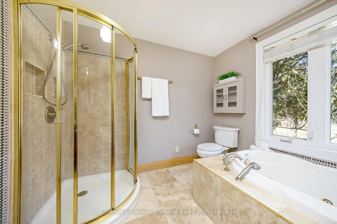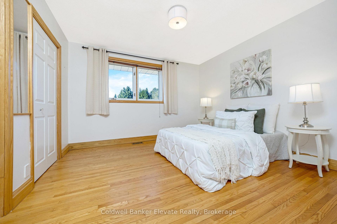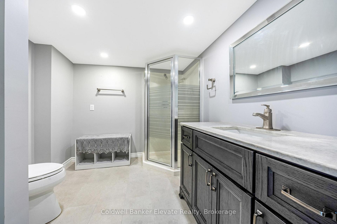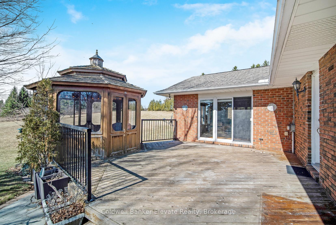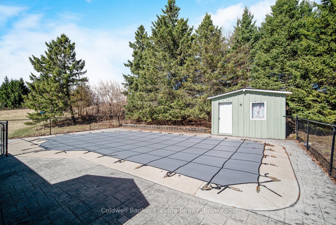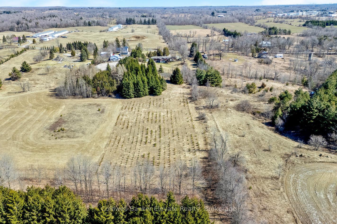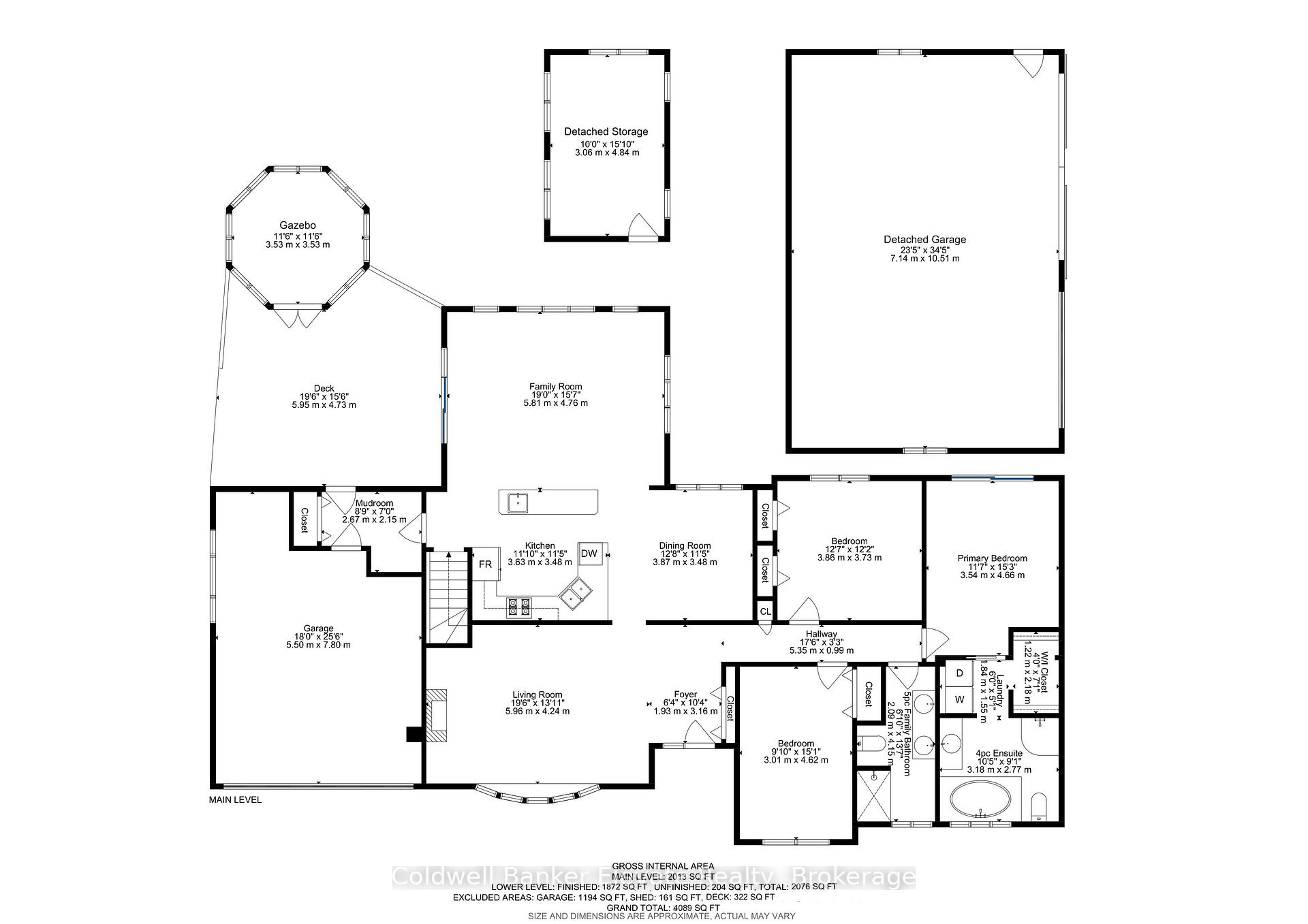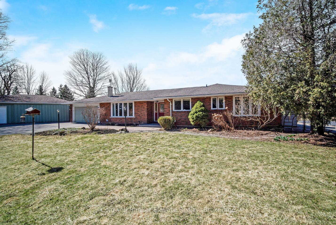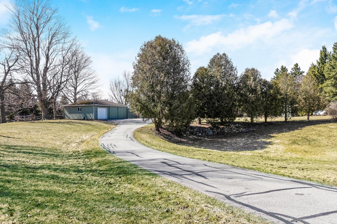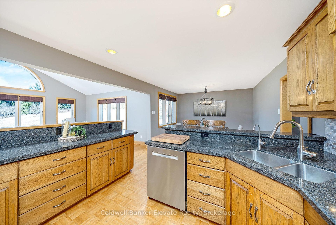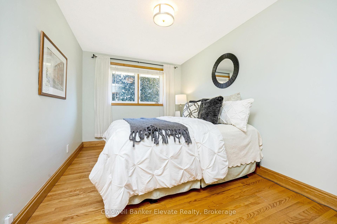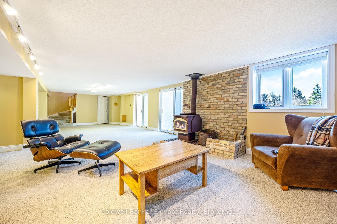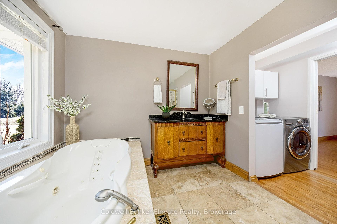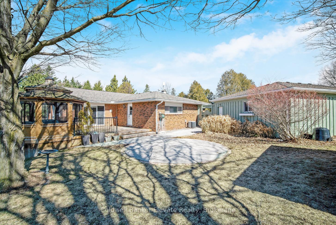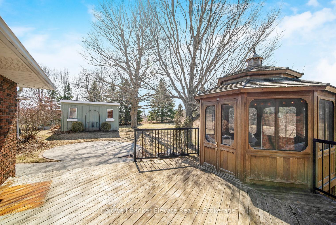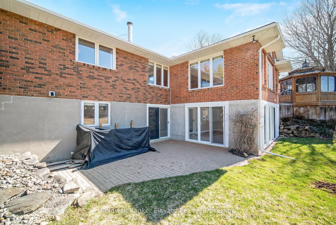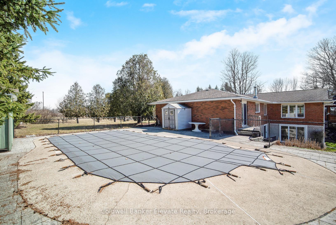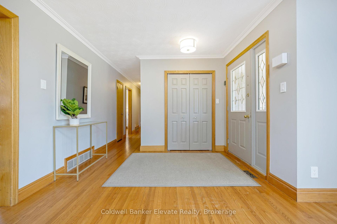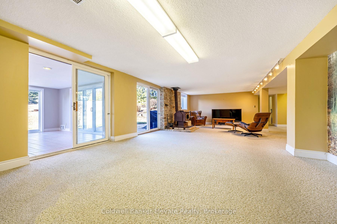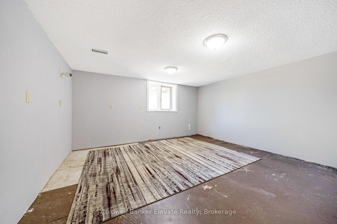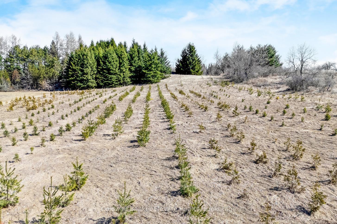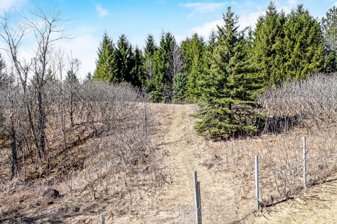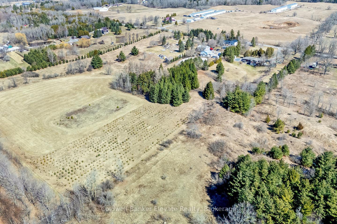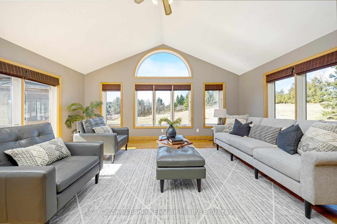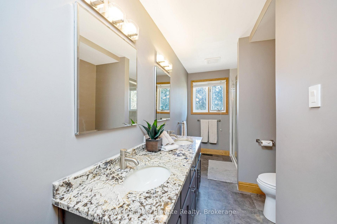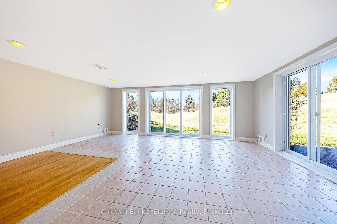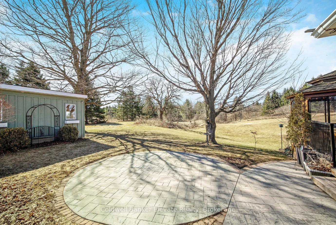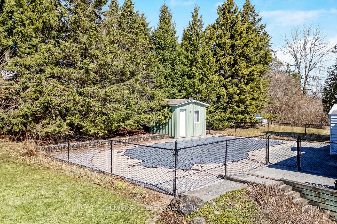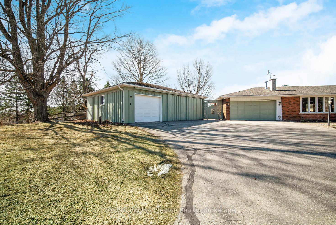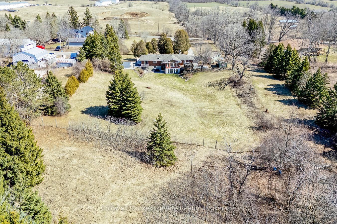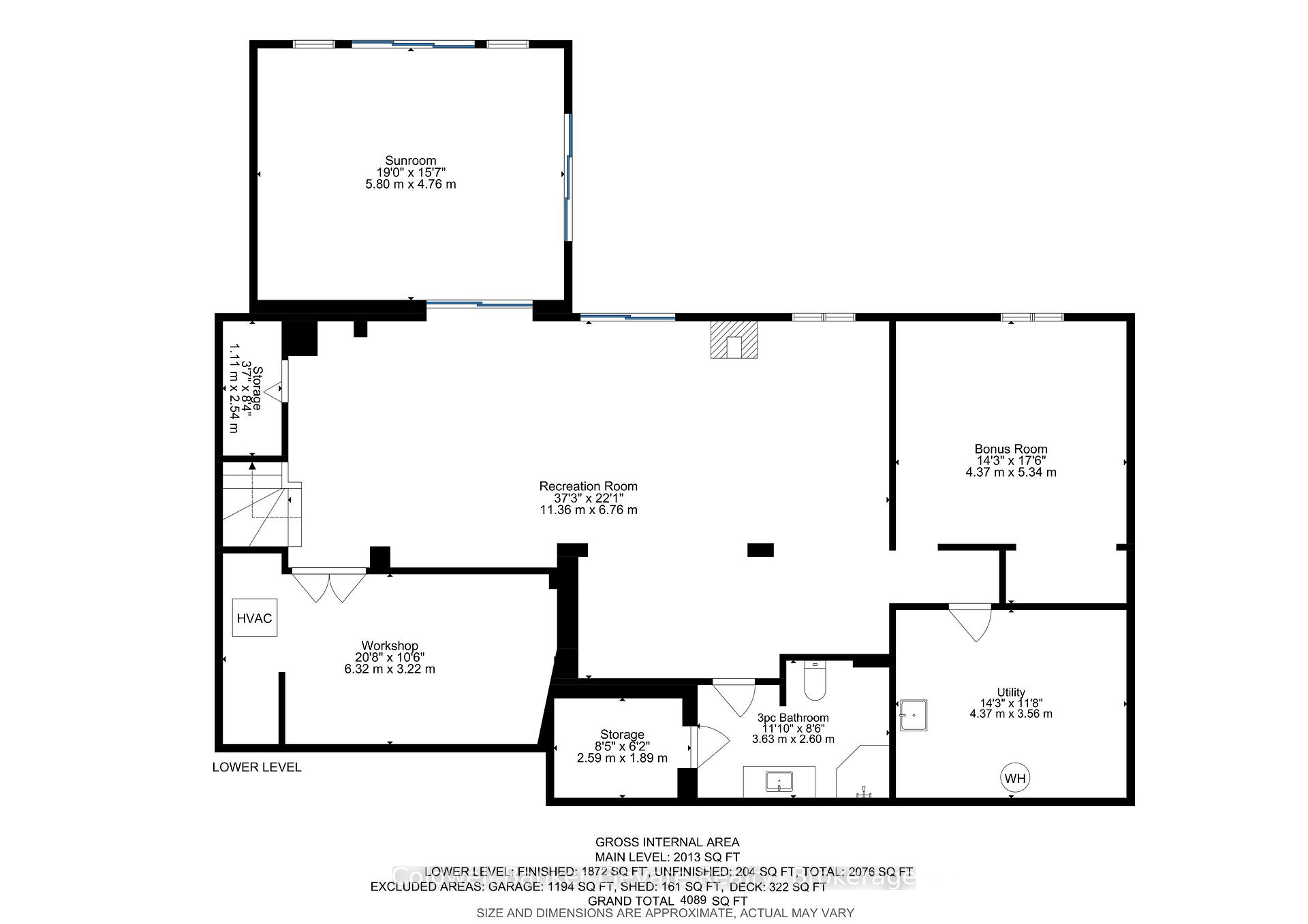$1,599,000
Available - For Sale
Listing ID: W12112555
14208 Dublin Line , Halton Hills, L7J 2L9, Halton
| Nestled on over 6 acres of rolling countryside, backing onto open fields and mature trees, this spacious bungalow awaits its next chapter. Step inside, and you'll find a home filled with natural light and timeless charm. The open-concept kitchen and sun-drenched family room addition are the heart of the home, where large windows frame the picturesque landscape, drawing the beauty of the countryside indoors. Whether it's morning coffee as the sun rises over the fields or cozy evenings watching the seasons change, this space is simply magical. The home's thoughtful main floor layout creates a perfect foundation for your family's dream space, featuring two walkouts, formal living and dining rooms, three main floor bedrooms, and two bathrooms. The convenience of one-level living is enhanced by a mudroom with access to the attached garage and backyard, a primary suite with its own laundry, and downstairs a bright, walkout basement holds incredible in-law suite potential with a 3-piece bathroom and tons of space. Outdoors, the possibilities continue. Summer days are meant to be spent outside, floating in the inground pool or relaxing in the screened gazebo, surrounded by the peaceful sounds of nature. For those who need space to store vehicles, tools, or recreational toys, this property delivers with a 3-bay detached garage plus an attached double, offering endless storage and workshop space. Located just 5 minutes from downtown Acton, 7 minutes to the GO, and 20 minutes to the 401, this property offers the best of both worlds - rural serenity with easy access to town amenities and major routes. Whether you're seeking a peaceful retreat, a multi-generational living opportunity, or a place to create your dream home, this countryside gem is ready for you to make your own. Extras include a fully fenced pool area with a cedar pool house and pool accessories, fencing around the side and backyards, and an 8x12 shed with power, ideal for a chicken coop. |
| Price | $1,599,000 |
| Taxes: | $6325.77 |
| Assessment Year: | 2025 |
| Occupancy: | Owner |
| Address: | 14208 Dublin Line , Halton Hills, L7J 2L9, Halton |
| Acreage: | 5-9.99 |
| Directions/Cross Streets: | Hwy 7/Dublin Line |
| Rooms: | 8 |
| Rooms +: | 5 |
| Bedrooms: | 3 |
| Bedrooms +: | 0 |
| Family Room: | T |
| Basement: | Full, Finished wit |
| Level/Floor | Room | Length(ft) | Width(ft) | Descriptions | |
| Room 1 | Main | Living Ro | 13.91 | 19.55 | Hardwood Floor, Fireplace, Bow Window |
| Room 2 | Main | Dining Ro | 11.41 | 12.69 | Hardwood Floor, Window |
| Room 3 | Main | Kitchen | 11.41 | 11.91 | Tile Floor, Quartz Counter, Open Concept |
| Room 4 | Main | Family Ro | 15.61 | 19.06 | Hardwood Floor, W/O To Deck, Cathedral Ceiling(s) |
| Room 5 | Main | Mud Room | 7.05 | 8.76 | Parquet, W/O To Deck, Access To Garage |
| Room 6 | Main | Bedroom | 12.23 | 12.66 | Hardwood Floor, His and Hers Closets, Window |
| Room 7 | Main | Primary B | 15.28 | 11.61 | W/O To Pool, Walk-In Closet(s), 4 Pc Ensuite |
| Room 8 | Main | Bedroom | 15.15 | 9.87 | Hardwood Floor, Closet, Window |
| Room 9 | Basement | Recreatio | 22.17 | 37.26 | Broadloom, Wood Stove, W/O To Yard |
| Room 10 | Basement | Sunroom | 15.61 | 19.02 | Tile Floor, W/O To Yard, Recessed Lighting |
| Room 11 | Basement | Workshop | 10.56 | 20.73 | |
| Room 12 | Basement | Utility R | 11.68 | 14.33 | |
| Room 13 | Basement | Other | 17.52 | 14.33 |
| Washroom Type | No. of Pieces | Level |
| Washroom Type 1 | 5 | Main |
| Washroom Type 2 | 4 | Main |
| Washroom Type 3 | 3 | Basement |
| Washroom Type 4 | 0 | |
| Washroom Type 5 | 0 | |
| Washroom Type 6 | 5 | Main |
| Washroom Type 7 | 4 | Main |
| Washroom Type 8 | 3 | Basement |
| Washroom Type 9 | 0 | |
| Washroom Type 10 | 0 |
| Total Area: | 0.00 |
| Approximatly Age: | 51-99 |
| Property Type: | Detached |
| Style: | Bungalow |
| Exterior: | Board & Batten , Brick |
| Garage Type: | Attached |
| (Parking/)Drive: | Private |
| Drive Parking Spaces: | 10 |
| Park #1 | |
| Parking Type: | Private |
| Park #2 | |
| Parking Type: | Private |
| Pool: | Inground |
| Other Structures: | Fence - Partia |
| Approximatly Age: | 51-99 |
| Approximatly Square Footage: | 2000-2500 |
| Property Features: | Fenced Yard, Greenbelt/Conserva |
| CAC Included: | N |
| Water Included: | N |
| Cabel TV Included: | N |
| Common Elements Included: | N |
| Heat Included: | N |
| Parking Included: | N |
| Condo Tax Included: | N |
| Building Insurance Included: | N |
| Fireplace/Stove: | Y |
| Heat Type: | Forced Air |
| Central Air Conditioning: | Central Air |
| Central Vac: | Y |
| Laundry Level: | Syste |
| Ensuite Laundry: | F |
| Sewers: | Septic |
$
%
Years
This calculator is for demonstration purposes only. Always consult a professional
financial advisor before making personal financial decisions.
| Although the information displayed is believed to be accurate, no warranties or representations are made of any kind. |
| Coldwell Banker Elevate Realty |
|
|

Dir:
416-828-2535
Bus:
647-462-9629
| Virtual Tour | Book Showing | Email a Friend |
Jump To:
At a Glance:
| Type: | Freehold - Detached |
| Area: | Halton |
| Municipality: | Halton Hills |
| Neighbourhood: | 1049 - Rural Halton Hills |
| Style: | Bungalow |
| Approximate Age: | 51-99 |
| Tax: | $6,325.77 |
| Beds: | 3 |
| Baths: | 3 |
| Fireplace: | Y |
| Pool: | Inground |
Locatin Map:
Payment Calculator:

