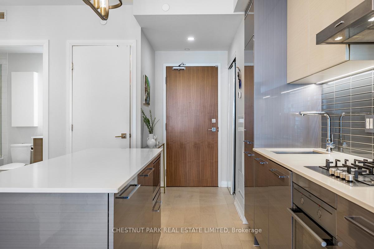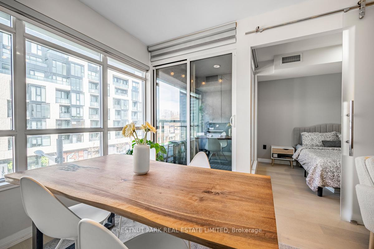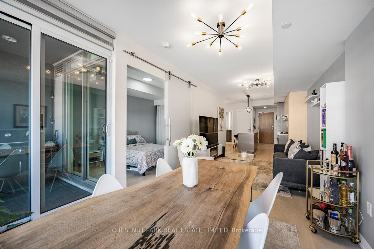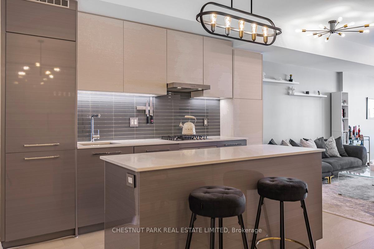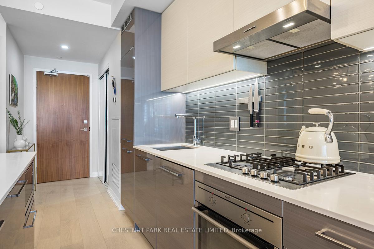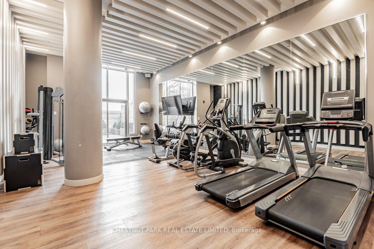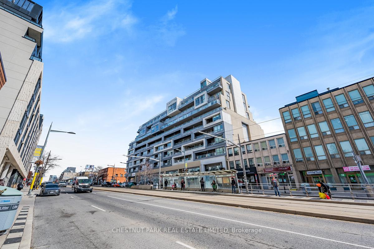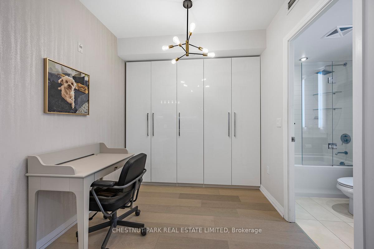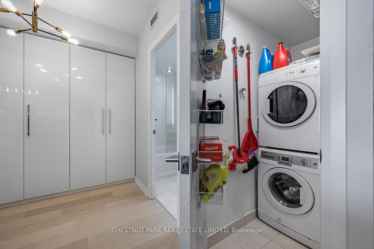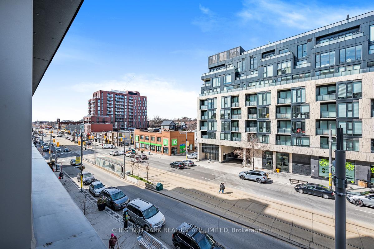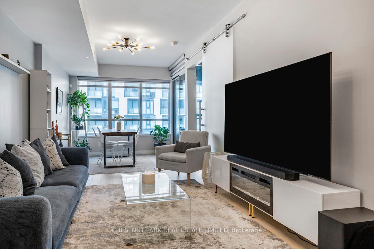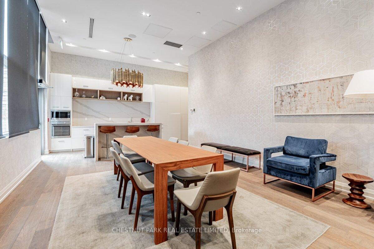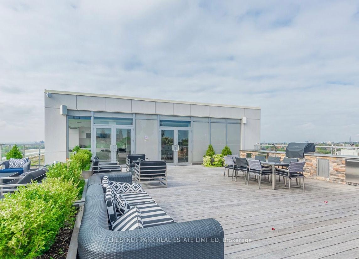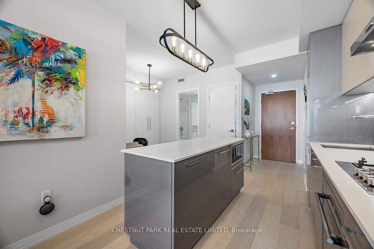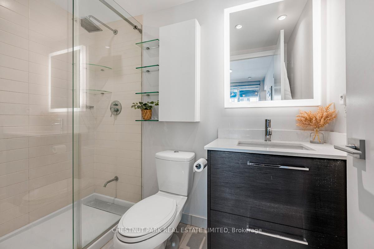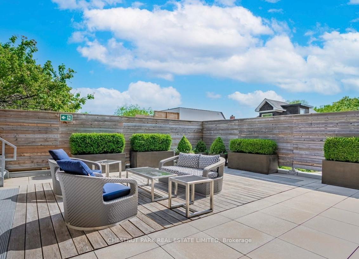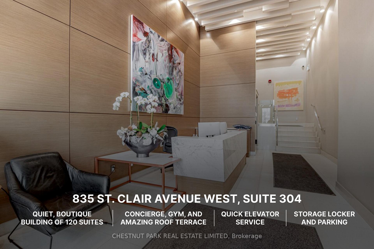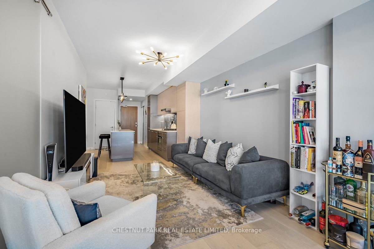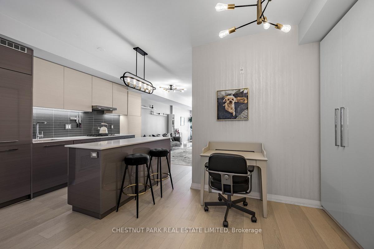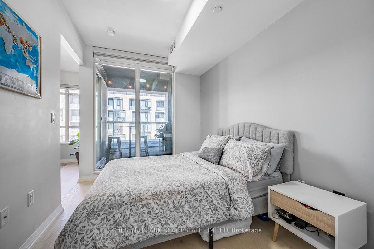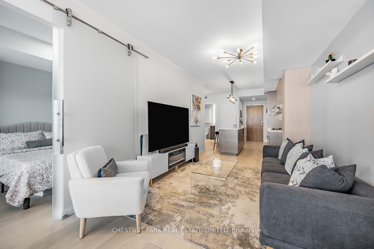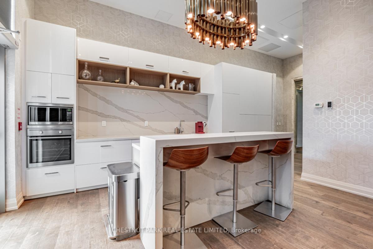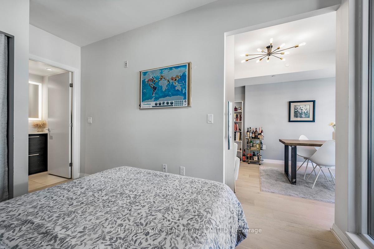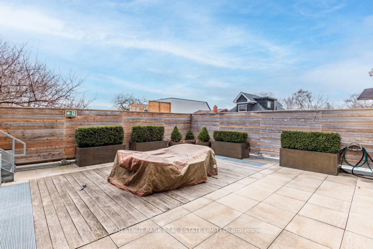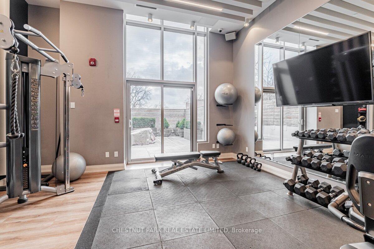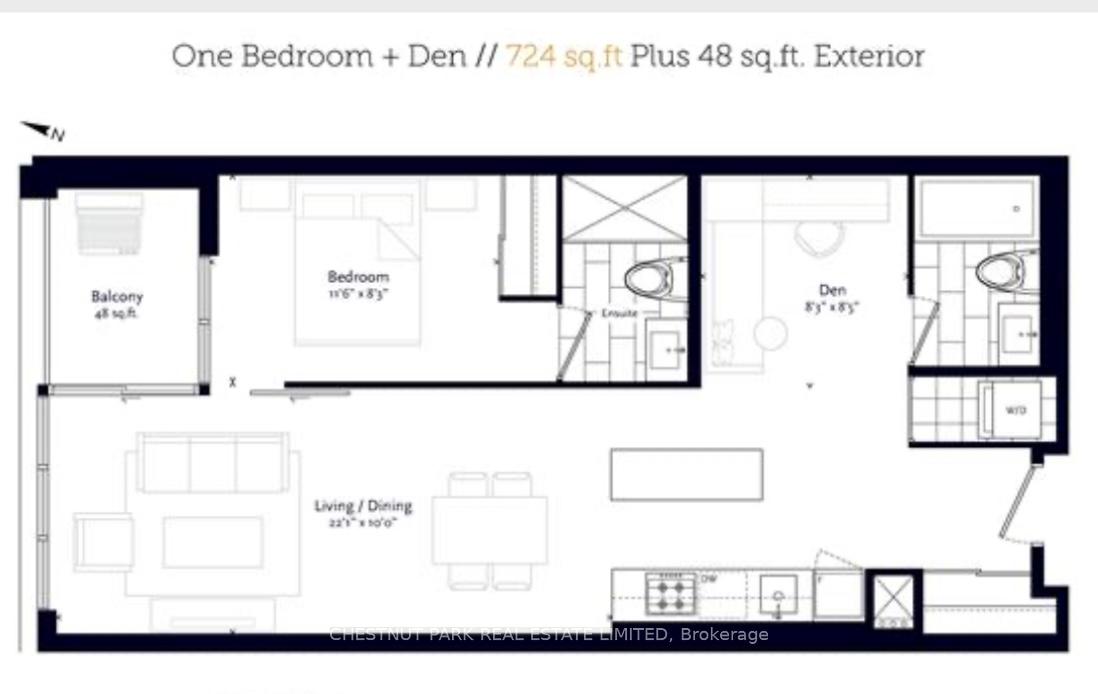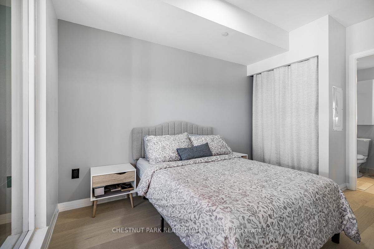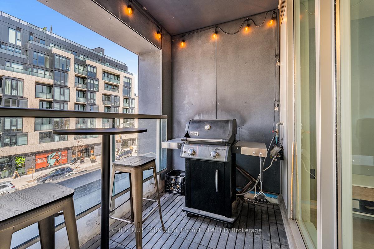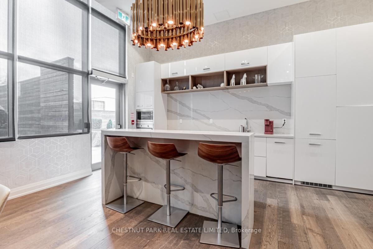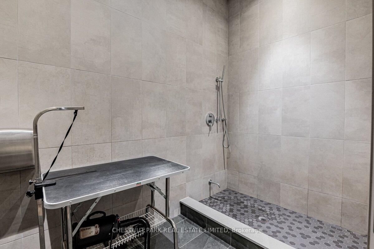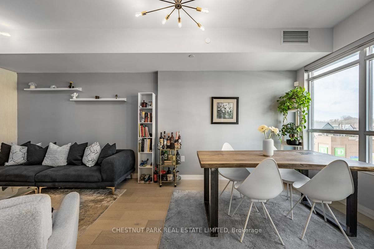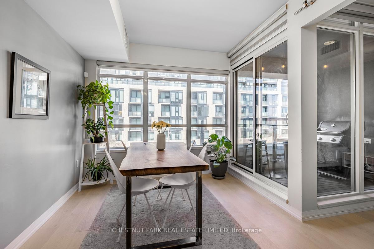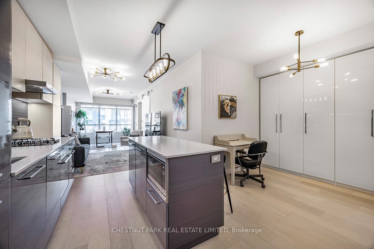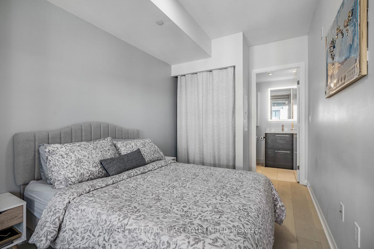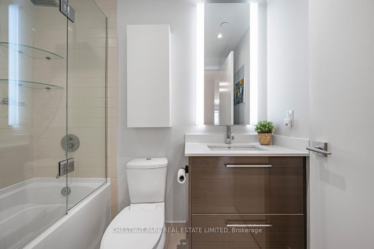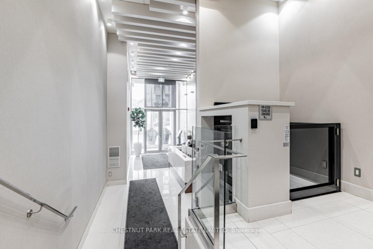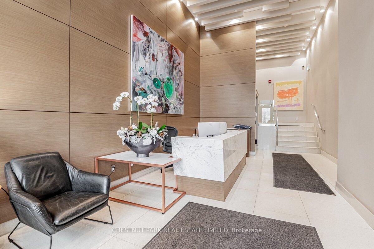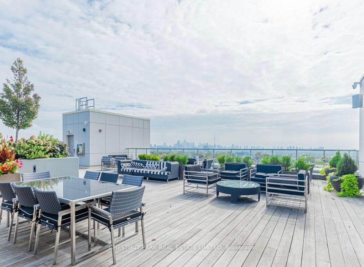Sold
Listing ID: C12112543
835 St. Clair Aven West , Toronto, M6C 0A8, Toronto
| Spacious 1 bedroom + large den/2 bathroom with parking, locker, balcony & tons of storage in boutique midrise at the meticulously maintained The Nest condominiums. Great sense of community & conveniences, with dedicated streetcar lane (short ride to subway), No Frills grocer, eclectic cafes, restaurants and services at doorstep. Suite features functional layout with modern finishes. 1 bedroom plus spacious den large enough for guest bedroom (currently used for storage and office), 2 full bathrooms, large kitchen featuring built-in appliances, gas stovetop, large island and quartz countertops. Spacious living/dining area walks-out to deep balcony with gas hook-up for BBQ. Spacious laundry closet with storage room plus locker. Enjoy exclusive services typically reserved for larger buildings, including spectacular rooftop lounge with amazing views, seating & BBQ, 24 hour concierge, fully equipped gym, party room, ground floor patio and pet spa. **Maintenance fees include unlimited Rogers high speed internet.** |
| Listed Price | $599,900 |
| Taxes: | $3376.17 |
| Occupancy: | Owner |
| Address: | 835 St. Clair Aven West , Toronto, M6C 0A8, Toronto |
| Postal Code: | M6C 0A8 |
| Province/State: | Toronto |
| Directions/Cross Streets: | St. Clair Avenue West and Christie |
| Level/Floor | Room | Length(ft) | Width(ft) | Descriptions | |
| Room 1 | Flat | Living Ro | 22.07 | 10 | Wood, Open Concept |
| Room 2 | Flat | Dining Ro | 22.07 | 10 | Wood, Large Window, W/O To Balcony |
| Room 3 | Flat | Kitchen | 10.99 | 10 | Quartz Counter, B/I Appliances, Centre Island |
| Room 4 | Flat | Primary B | 11.51 | 8.23 | Large Window, 3 Pc Ensuite, Wood |
| Room 5 | Flat | Den | 8.43 | 8.23 | B/I Closet, 4 Pc Bath, Wood |
| Room 6 | Flat | Other | 8 | 6 | NW View, Concrete Floor |
| Washroom Type | No. of Pieces | Level |
| Washroom Type 1 | 4 | Flat |
| Washroom Type 2 | 3 | Flat |
| Washroom Type 3 | 0 | |
| Washroom Type 4 | 0 | |
| Washroom Type 5 | 0 |
| Total Area: | 0.00 |
| Approximatly Age: | 6-10 |
| Sprinklers: | Conc |
| Washrooms: | 2 |
| Heat Type: | Fan Coil |
| Central Air Conditioning: | Central Air |
| Elevator Lift: | True |
| Although the information displayed is believed to be accurate, no warranties or representations are made of any kind. |
| CHESTNUT PARK REAL ESTATE LIMITED |
|
|

Dir:
416-828-2535
Bus:
647-462-9629
| Email a Friend |
Jump To:
At a Glance:
| Type: | Com - Condo Apartment |
| Area: | Toronto |
| Municipality: | Toronto C02 |
| Neighbourhood: | Wychwood |
| Style: | Apartment |
| Approximate Age: | 6-10 |
| Tax: | $3,376.17 |
| Maintenance Fee: | $772.28 |
| Beds: | 1+1 |
| Baths: | 2 |
| Fireplace: | N |
Locatin Map:

